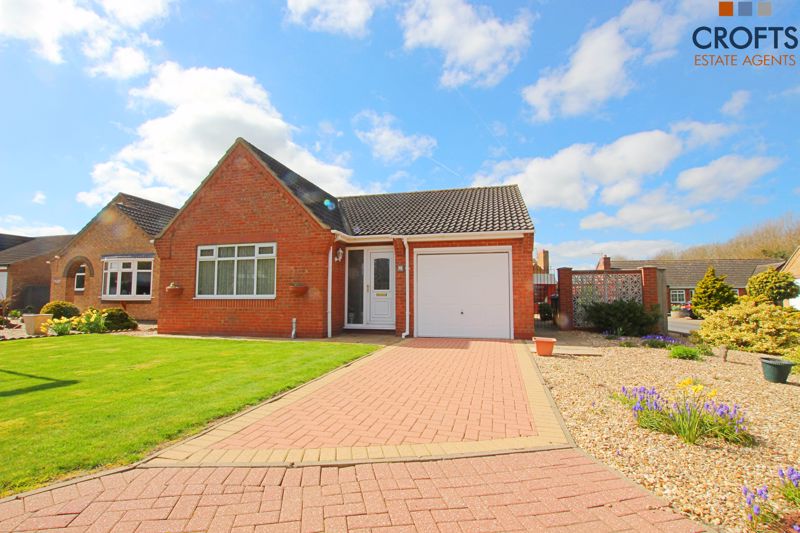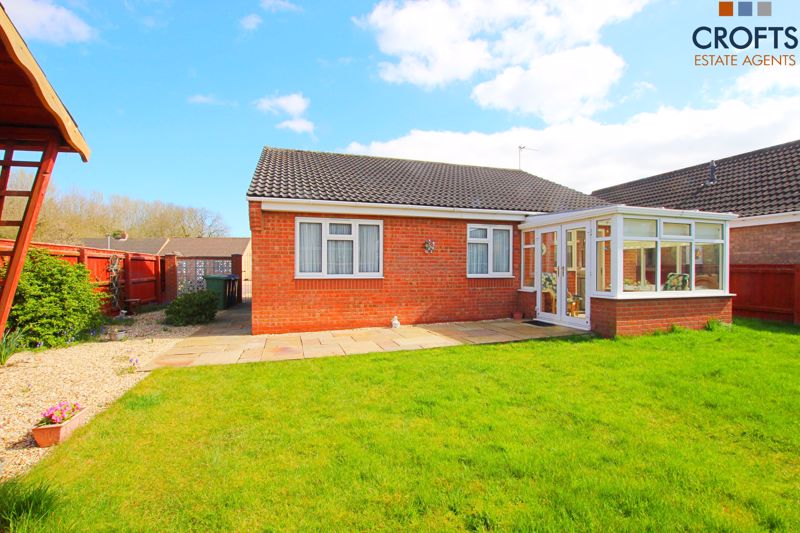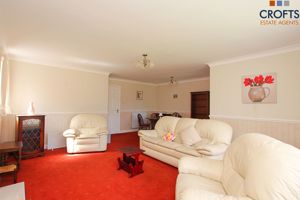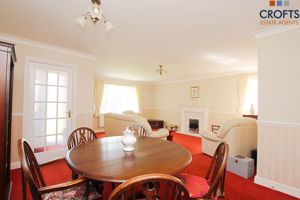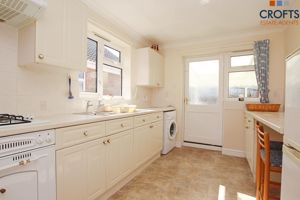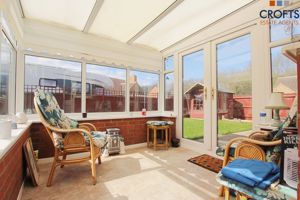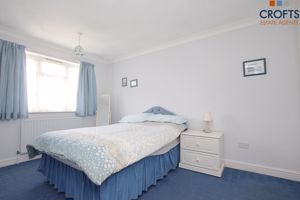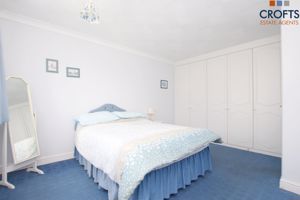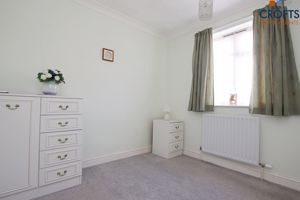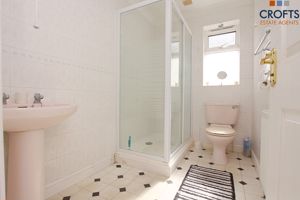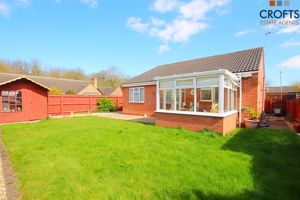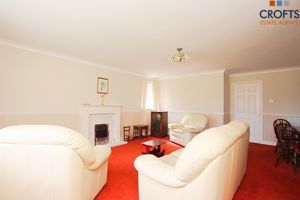Maiden Close, Immingham
Offers in the Region Of £179,950
Please enter your starting address in the form input below.
Please refresh the page if trying an alternate address.
- Two bed detached bungalow
- Being sold with NO FORWARD CHAIN
- Tucked away in a desirable part of Immingham
- Off road parking with integral garage
- Deceptively spacious
- Requiring a scheme of modernisation
- uPVC double glazing and gas central heating
- Energy performance rating TBC and Council tax band C
Crofts Estate Agents are delighted to bring to the market this well presented two bed detached bungalow, located in the popular town of Immingham. Nestled away in a quiet cul-de-sac, which rarely becomes available is this deceptively spacious property, which creates a fantastic purchase opportunity for a range of buyers. The town of Immingham benefits from plenty of local amenities, all within close proximity to this property, including shops, public houses and takeaways. Heading inside the property will reveal the porch, open plan lounge diner, kitchen, conservatory, two bedrooms, and shower room. Externally, there is off road parking with integral garage and well maintained gardens to the front and rear. Requiring a scheme of modernisation, this property is priced to sell and is expected to be popular, therefore early viewings are highly recommended to avoid disappointment.
Lounge/Diner
18' 10'' x 19' 7'' (5.74m x 5.96m)
Open planned, this spacious room provides plenty of space for a dining table and chairs, along with sofa suite and furniture. The room itself benefits from carpeted flooring, radiator, tasteful decor, electric fire, coving and dual aspect uPVC windows.
Kitchen
8' 5'' x 12' 0'' (2.56m x 3.65m)
Well proportioned, this fully fitted kitchen provides a range of base and wall mounted units, with breakfast bar area, integral oven with hob and extractor above. There is also plumbing for a washing machine, tiled splashback and uPVC window to the side and rear
Conservatory
7' 6'' x 8' 0'' (2.28m x 2.44m)
Bedroom 1
10' 11'' x 15' 2'' (3.32m x 4.62m)
Bedroom one briefly comprises of carpeted flooring, radiator, built in wardrobes, coving and uPVC window to the rear elevation.
Bedroom 2
8' 6'' x 8' 11'' (2.59m x 2.72m)
Bedroom two briefly comprises of carpeted flooring, radiator, coving and uPVC window to the rear elevation.
Shower Room
5' 5'' x 8' 5'' (1.65m x 2.56m)
Benefitting from a shower, WC, basin, tiled walls, vinyl flooring, coving and uPVC window to the side elevation.
Externally
To the front there is a paved driveway providing ample parking, along with an integral garage with up and over door and lawn with stoned section to the side. Heading through the side gate, there is a path that leads to the rear garden, which is mainly laid to lawn with fencing around the perimeter.
Click to enlarge
Immingham DN40 2RQ



