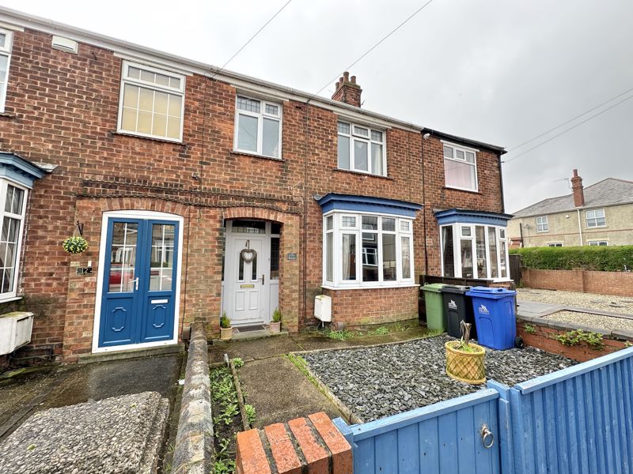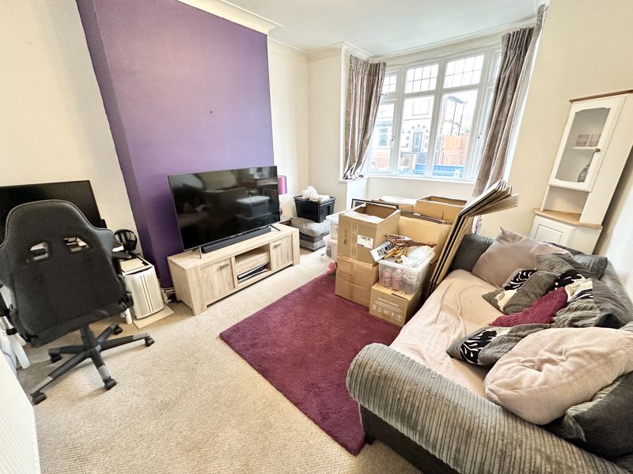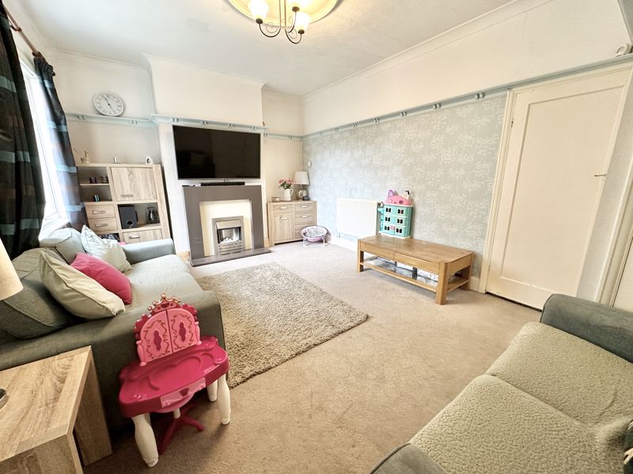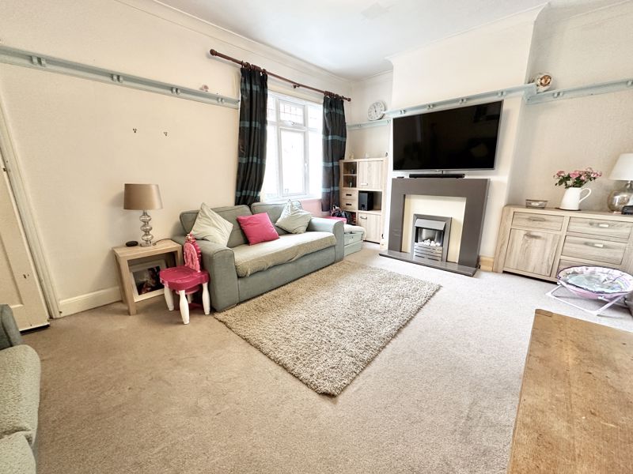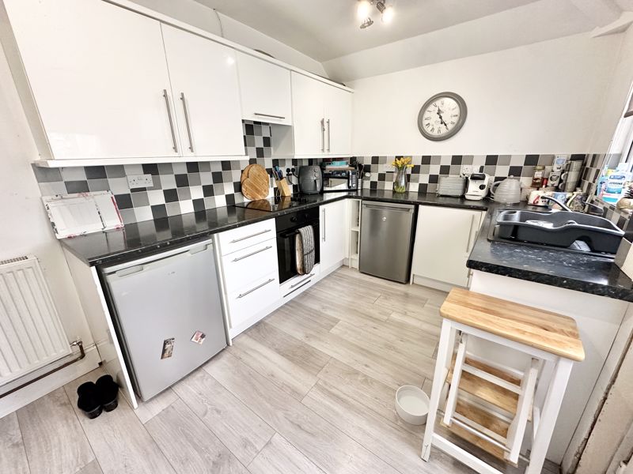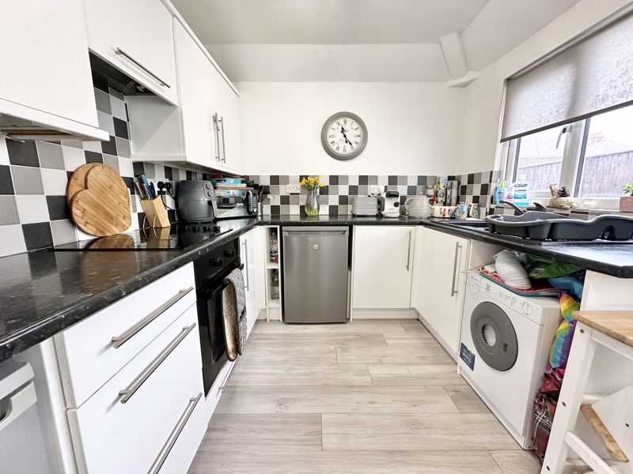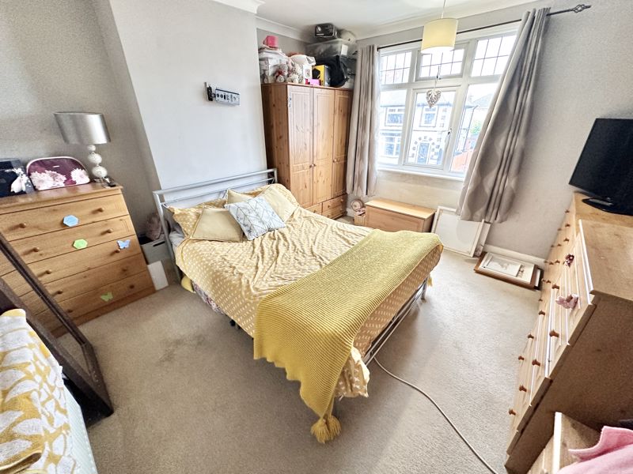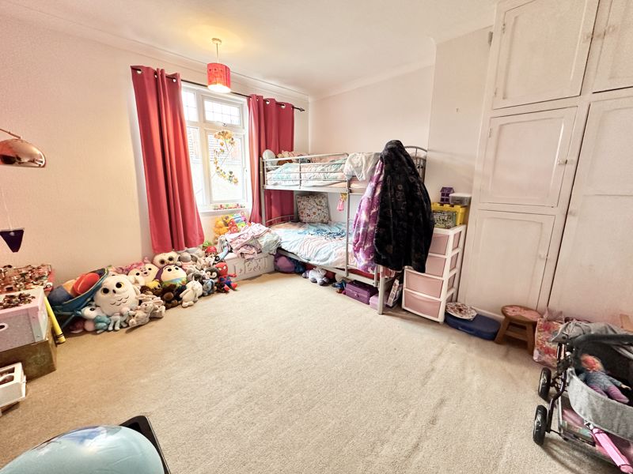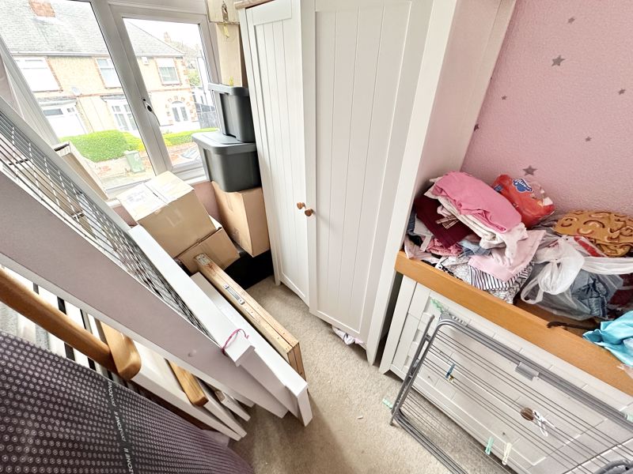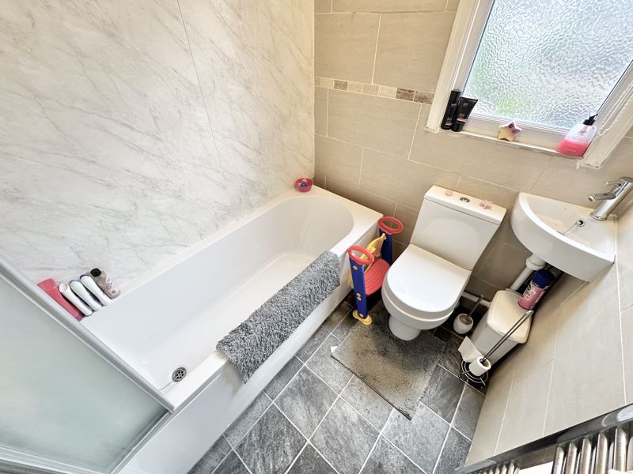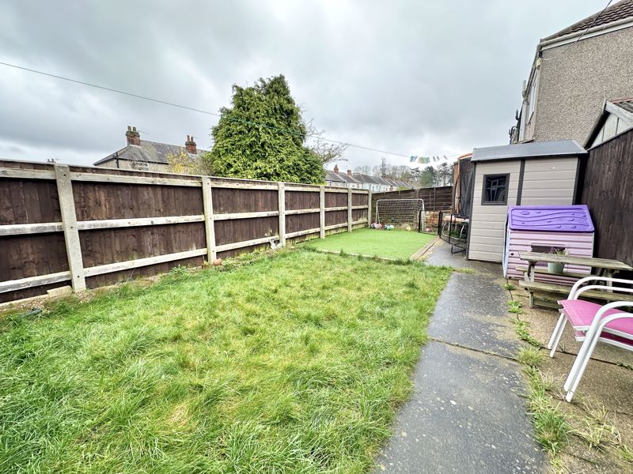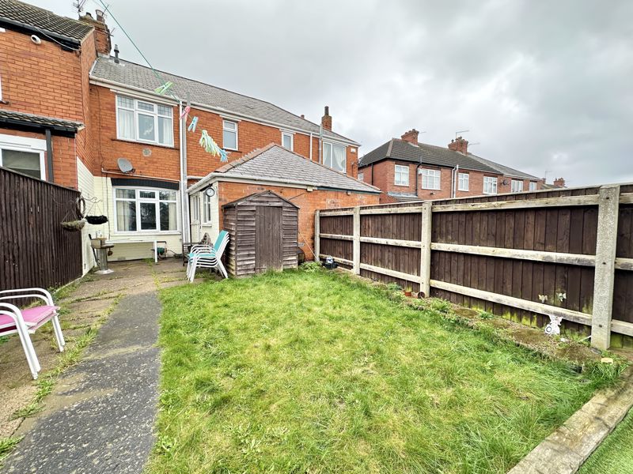Ashtree Avenue, Grimsby
Monthly Rental Of £695 Deposit Of £750
Please enter your starting address in the form input below.
Please refresh the page if trying an alternate address.
- Three bedroom terraced property available to let
- Two spacious reception rooms
- Kitchen with integrated oven and under counter fridge/freezer
- Modern family bathroom
- Low maintenance garden to rear with lawn and artificial grass
- Income required to satisfy referencing checks: £20,850pa
- Working tenants preferred, no smoking property, pets with prior consent
- Energy performance rating D and Council tax band A
Crofts Estate Agents are delighted to bring to market this three bedroom terraced property! Whilst tucked away down a quiet street, the property is situated close to a major bus route and is therefore well connected with the town. Internally the ground floor of the property has two spacious reception rooms, with the front lounge having a bay window allowing for plenty of natural light. To the rear of the ground floor there is a kitchen with a variety of wall and base units, with an integrated oven and under counter fridge and freezer. To the first floor there are two double bedrooms, and a third single bedroom along with a modern family bathroom with white three piece suite and shower overhead. Externally there are low maintenance gardens to front and rear, with the rear garden being partly lawn and partly artificial grass. There is also an off road parking space to the rear of the property.
Front
To the front elevation there is a low maintenance garden with paved walkways, and gravelled area. The boundary is secured by low brick wall and a feather edge fence.
Lounge
16' 11'' x 12' 0'' (5.15m x 3.65m)
The larger of the two reception rooms, the spacious lounge is situated between the dining room and kitchen with neutral decor including light blue patterned wallpaper and cream carpet. Double glazed window to rear elevation and gas centrally heated radiator along with electric fire.
Dining Room
14' 1'' x 11' 6'' (4.29m x 3.50m)
Situated at the front of the ground floor is a second reception room, likely used as a dining room. The room has a large bay window, and is painted cream with a a purple feature chimney breast and cream carpet. Double glazed bay window to the front elevation and gas centrally heated radiator.
Kitchen
12' 10'' x 8' 3'' (3.91m x 2.51m)
Accessed via the lounge and situated at the rear of the ground floor the kitchen has a range of white wall and base units providing ample storage space. The kitchen has dark grey marble effect laminate worktops, sink and drainer, integrated oven and under counter fridge and freezer. Double glazed window to side elevation and centrally heated radiator.
Bedroom One
12' 0'' x 11' 6'' (3.65m x 3.50m)
The first of two double bedrooms, situated at the front of the property. The room is neutrally decorated with cream carpet and light grey painted walls. Double glazed window to the front elevation and centrally heated radiator.
Bedroom Two
12' 0'' x 11' 6'' (3.65m x 3.50m)
A second double bedroom situated at the rear of the property. The room is neutrally decorated with white walls and cream carpets, and has a cupboard housing the boiler fitted with CO alarm. Double glazed window to the rear elevation and centrally heated radiator.
Bedroom Three
8' 0'' x 5' 5'' (2.44m x 1.65m)
The third bedroom is a smaller single bedroom, or can be used as an office space. The room has pink star wallpaper, and cream carpet. Double glazed window to front elevation and centrally heated radiator.
Bathroom
6' 1'' x 5' 5'' (1.85m x 1.65m)
The property has a modern family bathroom with white three piece suite. The bath has a shower overhead and a glass shower screen, all taps and towel rail all in chrome. Frosted double glazed unit to the rear elevation and centrally heated towel rail.
Garden
The garden is of good size and is part lawn, part artificial grass. There is a paved walkway to the bottom of the garden which has a shed. There is a parking space to the rear of the garden which is off-road, and can be accessed via the rear gate.
Click to enlarge
Grimsby DN34 4RB




