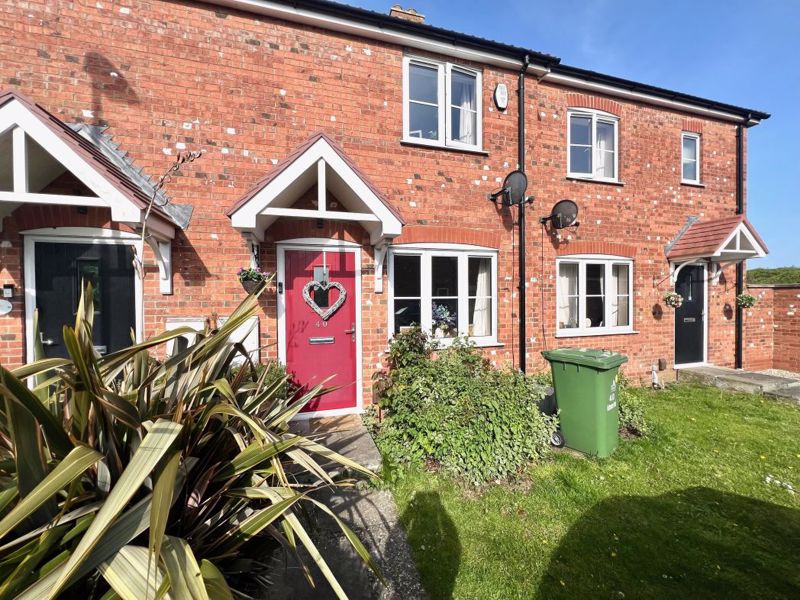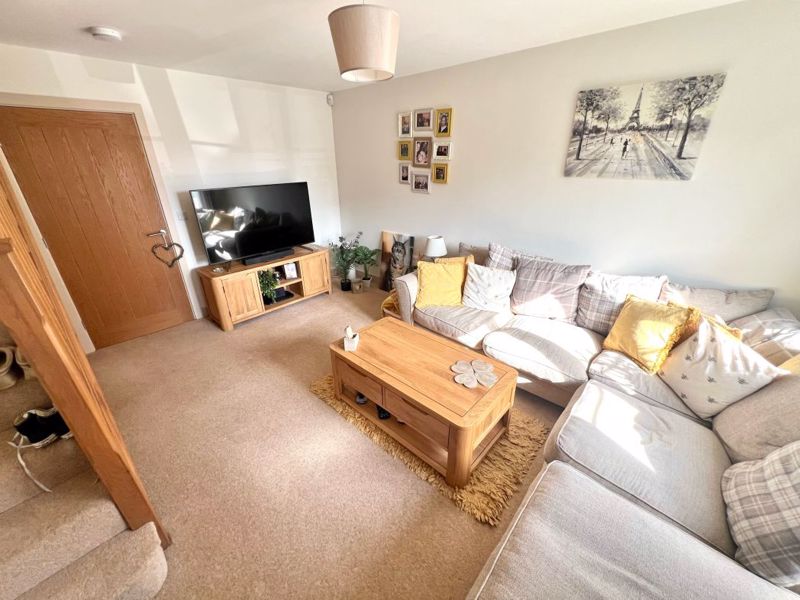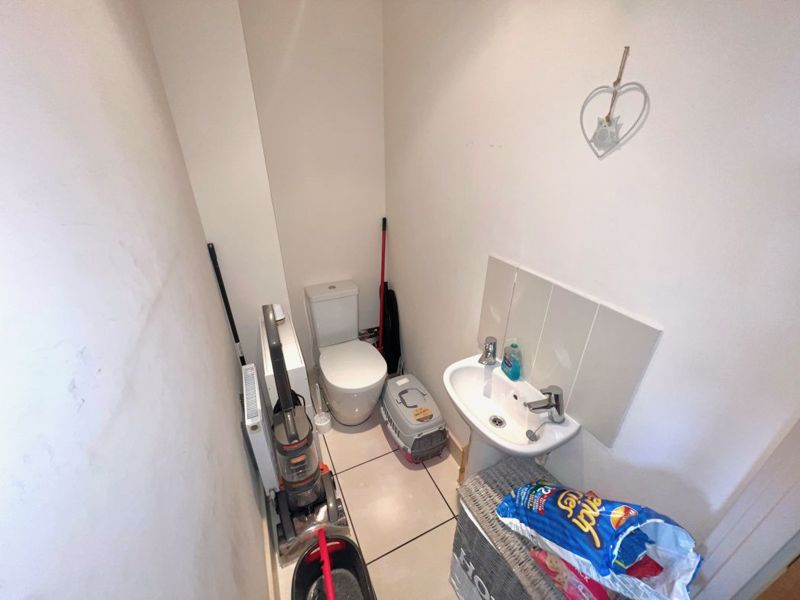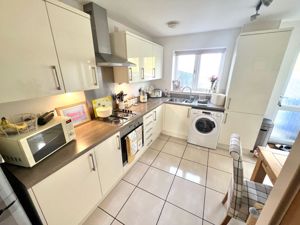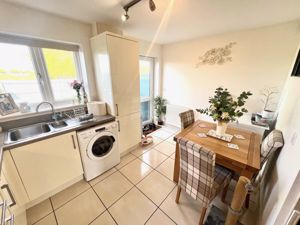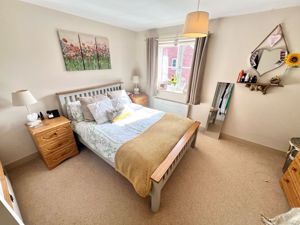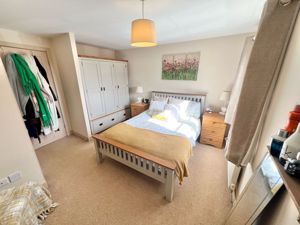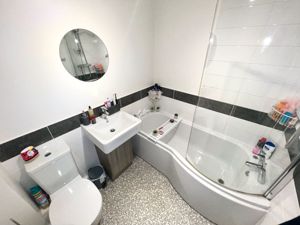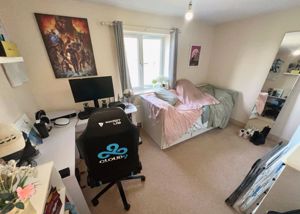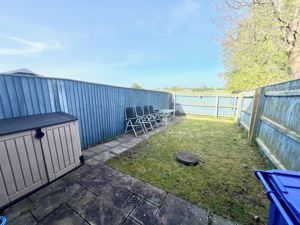Cottesmore Road, Cleethorpes
Monthly Rental of £850, Deposit of £980
Please enter your starting address in the form input below.
Please refresh the page if trying an alternate address.
- Stunning two bedroom mid-link executive style family home
- Open plan kitchen area, downstairs WC to ground floor
- Superb master and a further bedroom plus a family bathroom to first floor
- Private off road car park space to the side of the property
- Excellent location with easy access to both Grimsby & Cleethorpes town centres
- Working tenants preferred, non-smoking property, pets only with prior consent
- Total income required to pass affordability checks; £25,500
- Energy performance rating C and Council tax band B
Crofts Estate Agents are delighted to advertise on the rental market, this beautifully presented two bedroom property. Immaculate both inside and out, the property boasts an open plan kitchen area, lounge and a downstairs WC. The first floor comprises, family bathroom and two good sized bedrooms. To the rear of the property, there is a generously sized garden with a lawn and patio area. With easy access to both Grimsby and Cleethorpes, the property is ideally located in a great school catchment area, and close to many local amenities. Benefitting from UPVC double glazing and gas central heating throughout, there is also an allocated off road parking space to the rear. the property also benefits from being located close to the Tesco's Superstore. Viewings are highly recommended.
Front garden
There is a flowerbed area to the front of the property, and also the added benefit of an allocated car parking space to the side.
Lounge
15' 9'' x 12' 6'' (4.8m x 3.8m)
Neutrally decorated lounge with carpet throughout, uPVC double glazed window to the front elevation and centrally heated radiator.
Kitchen
8' 7'' x 12' 6'' (2.61m x 3.8m)
Beautifully fitted kitchen complete with magnolia kitchen units, gas hob, and electric oven. uPVC double glazed window to the rear and a rear door.
Bedroom one
11' 10'' x 12' 6'' (3.6m x 3.8m)
Neutrally decorated bedroom with uPVC double glazed window and centrally heated radiator. There is a storage cupboard built in to the room.
Bedroom two
12' 6'' x 7' 7'' (3.8m x 2.3m)
Neutrally decorated bedroom with uPVC double glazed window and centrally heated radiator.
Family bathroom
6' 11'' x 4' 7'' (2.11m x 1.4m)
Fully fitted bathroom with bath tub, shower, low flush WC and hand basin.
Rear Garden
Fully fenced rear garden with access gate, largely laid to lawn and fantastic views over the field behind.
Click to enlarge
Cleethorpes DN35 0RY




