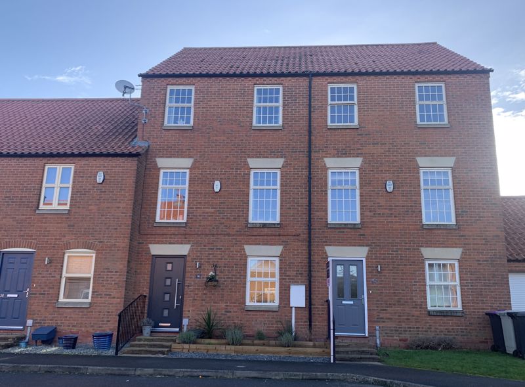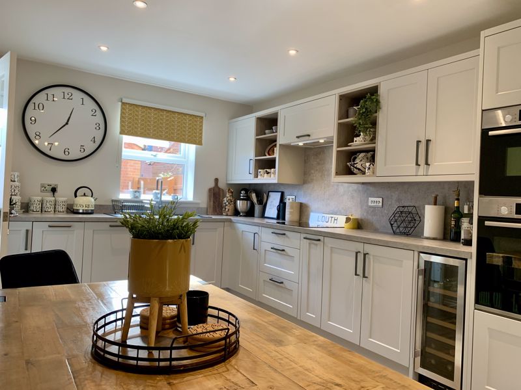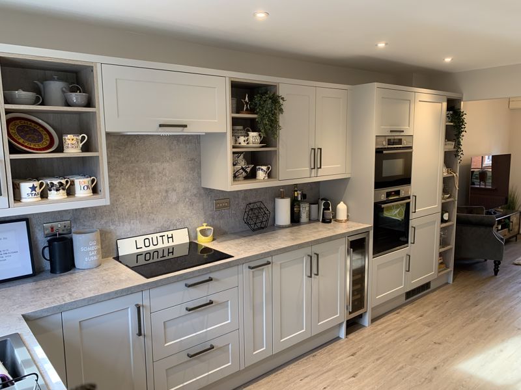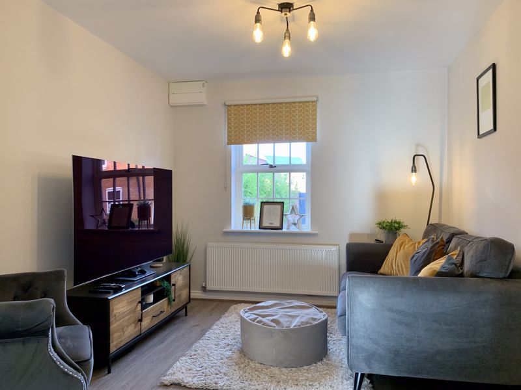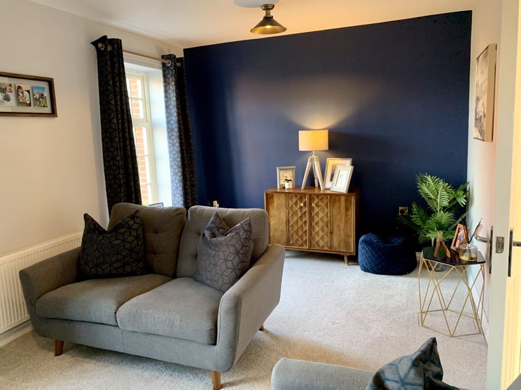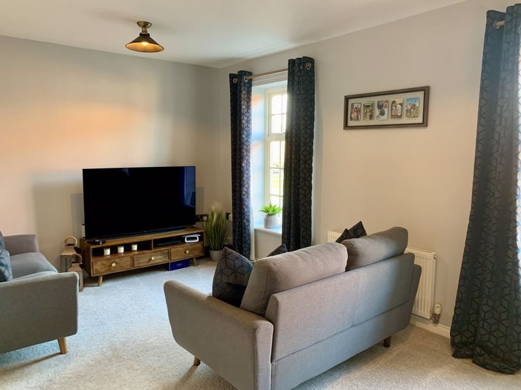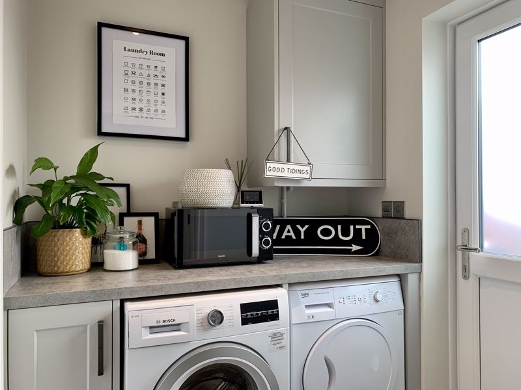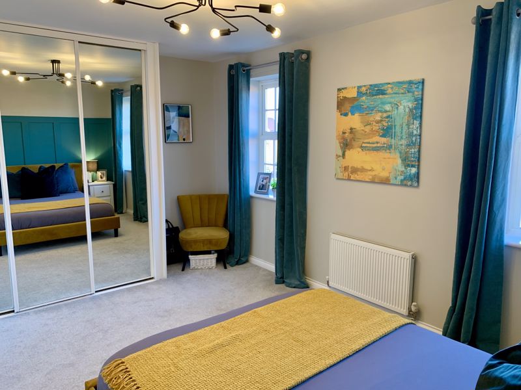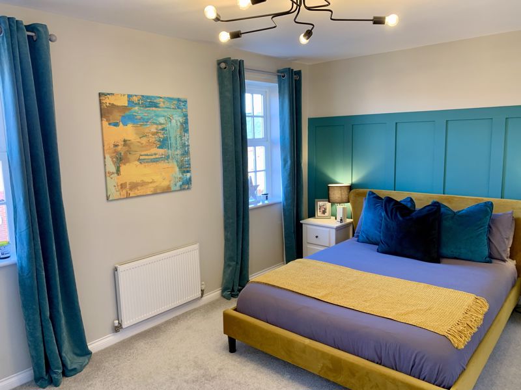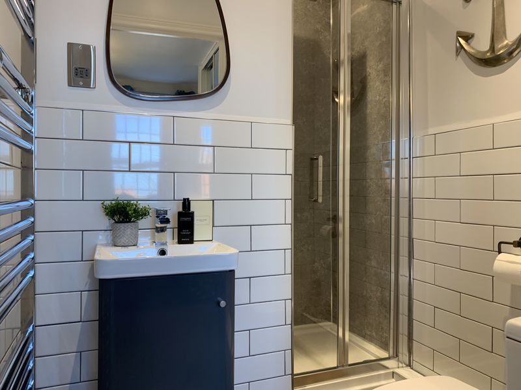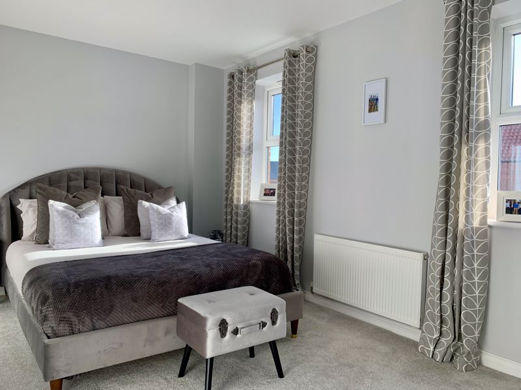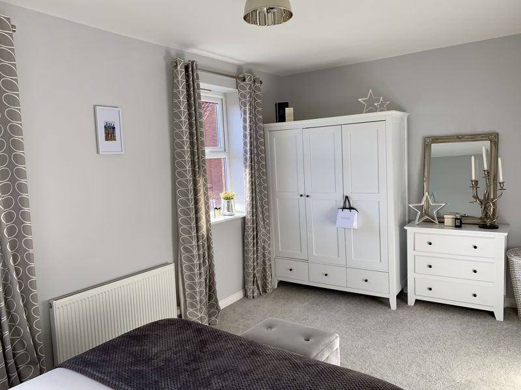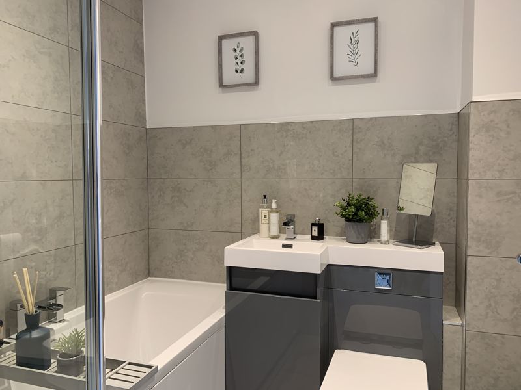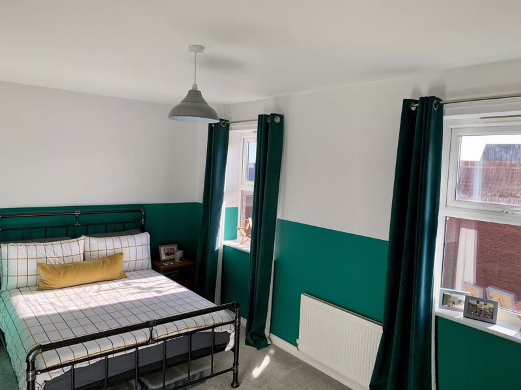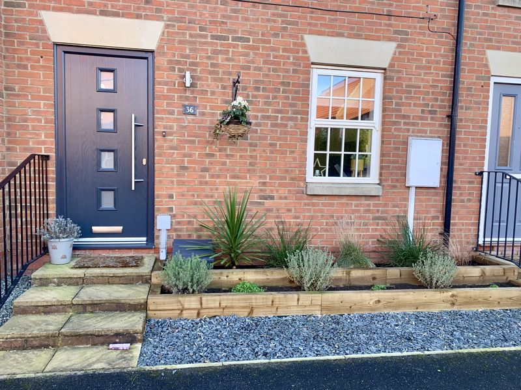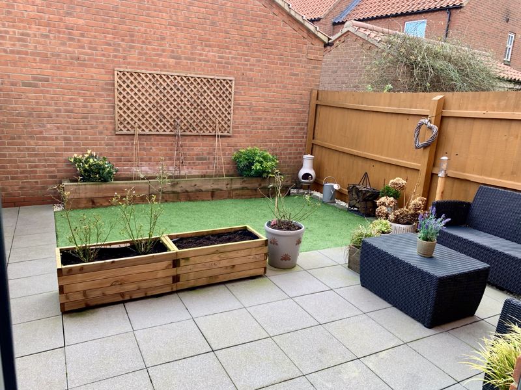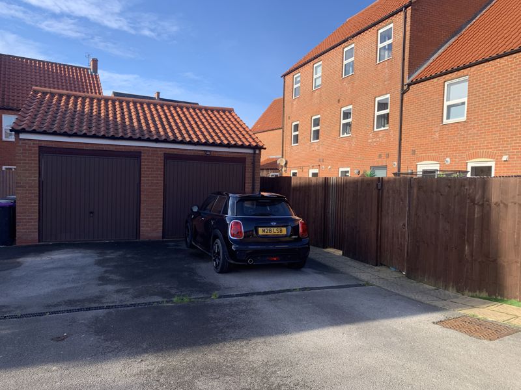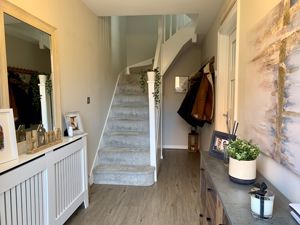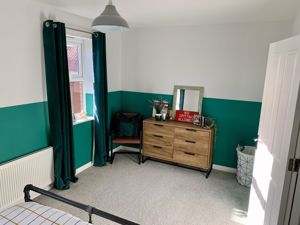Bolle Road, Louth
Offers in the Region Of £230,000
Please enter your starting address in the form input below.
Please refresh the page if trying an alternate address.
- Stylish, modern 3 double bedroomed, three story townhouse
- Parking and garage to the rear
- Beautifully presented with quality fittings throughout
- Hall, Open plan living space with sitting room, fully fitted kitchen, utility and cloaks
- Spacious first floor lounge
- Three double bedrooms and two stunning bathrooms
- Great location with a short walk into town centre
- Energy performance rating C and Council tax band C
Centrally located on this small and attractive development off Newbridge Hill, with its own play park and within short walking distance to Louth’s bustling town centre. This stylish, three double bedroomed, three storey town house comes with its own garage and parking, Well built, in red brick and pantile roof, with mock sash uPVC double glazed windows, with stone headers, give this property real kerb appeal. Beautifully presented and recently enhanced by the current owners, this property must be viewed internally, to appreciate the quality finish throughout. Welcoming entrance hall opens into a stunning open plan living space with a sitting room, dining area and a beautiful, recently installed, fully fitted kitchen. Separate utility and ground floor cloakroom/wc off. The first flooring landing provide access to the formal lounge, good sized double bedroom and fabulous newly installed family bathroom. The second floor has the spacious master bedroom with its own stylish en suite shower room and a good sized further double bedroom. Small landscaped front garden. Enclosed low maintenance rear garden, enjoys a sunny position, perfect for entertaining and has a gate access to the garage and parking at the rear. Highly recommended.
Entrance Hall
A stylish grey composite entrance door gives access to the welcoming and stylish entrance hall with balustrade staircase to the first floor, cloaks area and useful under storage cabinets for shoes and additional storage. Slatted grill radiator cover with radiator beneath :Contemporary glazed door with chrome pool fittings leads to:
Open Plan Living
Sitting Room
10' 0'' x 9' 4'' (3.05m x 2.84m)
A lovely and bright day lounge/sitting area with uPVC double window to front elevation with central heating radiator beneath. Chrome electrical fittings and wood finish flooring, which continues through the whole of the ground floor. Opens to:-
Dining Kitchen
16' 0'' x 9' 4'' (4.88m x 2.84m)
Leading from the sitting area and togther with the dining kitchen, create this amazing modern entertaining space running the full depth of the property. The recently installed Wren kitchen has been carefully designed to provide all modern day appliances with a comprehensive range of cabinets and shelving, in a light shaker style with contrasting handles and complimentary work surfaces, up-stands and splash-backs. Single drainer sink unit with mixer tap. Built in appliances including a wine fridge, fridge/freezer, dishwasher, oven, separate combination microwave grill, electric hob with extractor fan over. Central heating radaiator: uPVC double glazed window overlooking the rear garden. Chrome down lighters to ceiling. The kitchen is located at the rear of the ground floor and is a totally open plan with the dining room, this creates a really modern space to entertain guests whilst still being in the kitchen. Brand new fitted worktops with a breakfast bar being added to create more dining space. Overall a really nice modern room which then has a door leading into the utility room and downstairs W/C.
Utility room
5' 6'' x 5' 5'' (1.68m x 1.66m)
Styled like the kitchen, this separate utility room has plumbing for both the washer and a separate drier. Central heating boiler. UPVC half double glazed rear entrance door leading out to the patio terrace and door to:-
Cloakroom/WC
3' 1'' x 5' 5'' (0.95m x 1.66m)
Ideally placed near the garden entrance, this cloakroom has half tiled London brick tiling, a white wash basin set in a corner white high glass cabinet and matching cabinet housing the wc. Chrome mounted towel radiator. Burglar alarm.
First Floor Landing
Having a return staircase to the second floor. Panelled doors with chrome fittings to all rooms on the first and second floors. Central heating radiator.
Lounge
10' 1'' x 15' 5'' (3.07m x 4.71m)
A spacious formal lounge running the full width of the property, having twin, tall uPVC double glazed windows to the front elevation. Central heating radiator.
Bedroom 3
9' 3'' x 15' 4'' (2.81m x 4.68m)
The first of the bedrooms is located to the back of the property and looks out onto the back garden. It is a really good double size and runs for the full width. Tasteful presented and bright with twin uPVC double glazed windows. Central heating radiator.
Bathroom
6' 6'' x 5' 5'' (1.97m x 1.66m)
Recently remodelled this elegant family bathroom has a three piece suite comprising a panelled bathroom with shower screen, rain fall shower with hand held attachment and fountain mixer tap, High gloss grey cabinets house a wash basin basin with fountain tap, wc and storage cupboard. Contrasting light grey tiling to splash back areas. Chrome wall mounted towel radiator.
Second Floor Landing
A galleried landing having airing cupboard and central heating radiator.
Bedroom 1
10' 3'' x 15' 6'' (3.13m x 4.72m)
The master bedroom is a brilliant size and benefits from having fitted mirrored wardrobes along one wall, plus its own ensuite shower room. Having twin uPVC double glazed windows. Stylish feature panelled wall to bedhead. Central heating radiator. Door to:-
Bedroom 2
9' 0'' x 15' 3'' (2.75m x 4.66m)
The second of the bedrooms is located on the top floor and to the rear. Another double in size, again running the full width, having twin uPVC windows and central heating radiator.
Ensuite
6' 5'' x 5' 7'' (1.95m x 1.7m)
The ensuite to the master bedroom has again been recently installed with a white wash basin with mixer tap set in a high gloss storage cabinet, matching wc and walk in shower with mermaid shower boarding and a rain fall shower with handheld attachment. Half tiled white walls in London brick style. Shaver point.
Garden and parking
The front garden is landscaped with grey slate and terraced raised borders with railway sleepers. Steps lead to the front entrance. Outside light. The garden to the rear is enclosed, enjoying a sunny aspect and designed to be low maintained with raised borders, artificial grass lawn area and a large patio terrace, ideal for entertaining. Outside lighting. Outside tap. A gate provides access to the brick garage with up and over door, light and power. Driveway in front of the garage proving parking for two additional cars. .
Click to enlarge
Louth LN11 0GR



