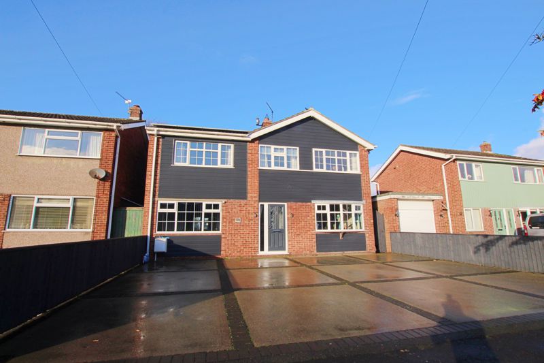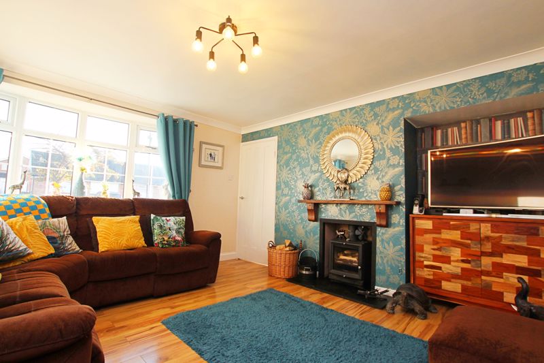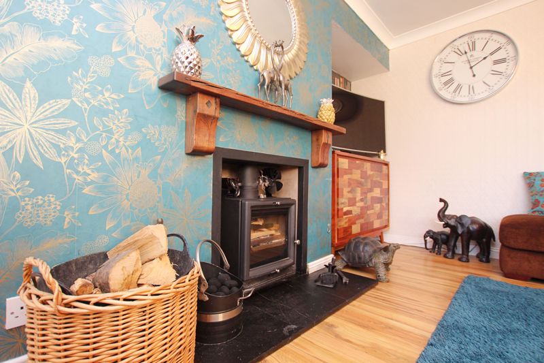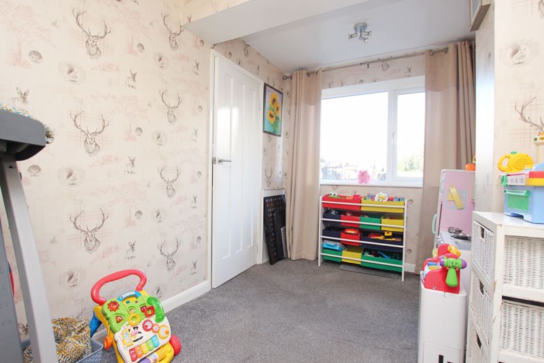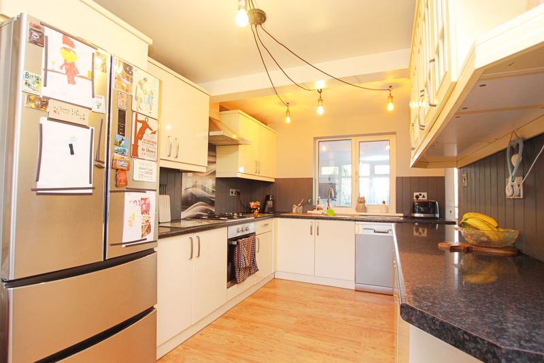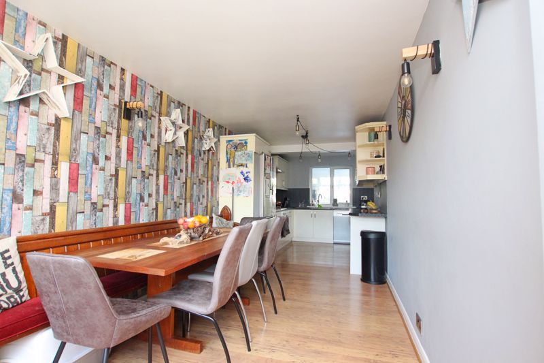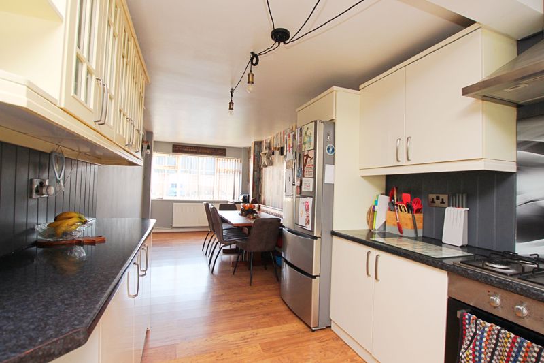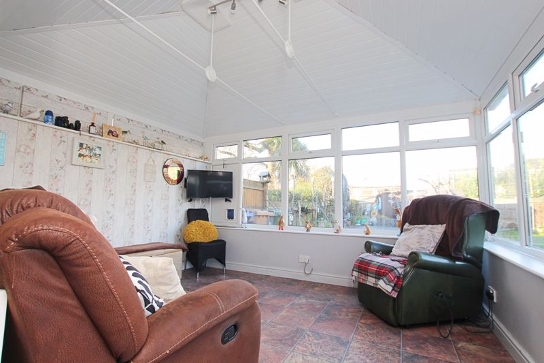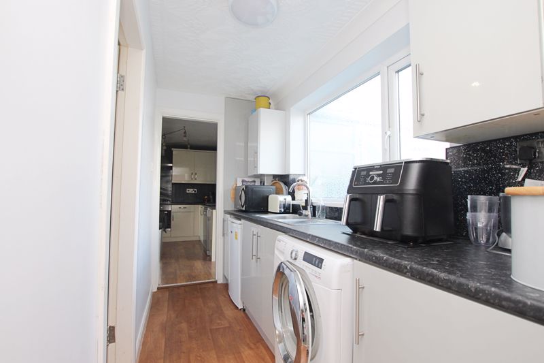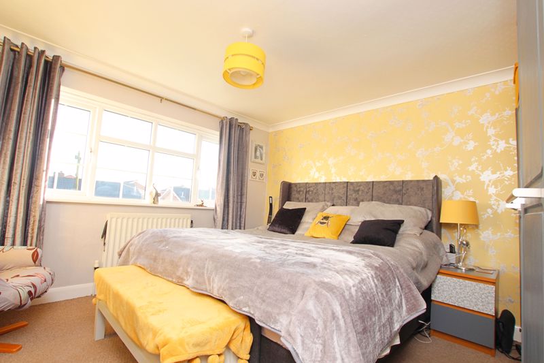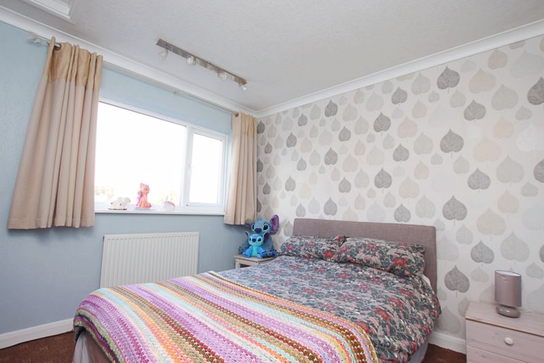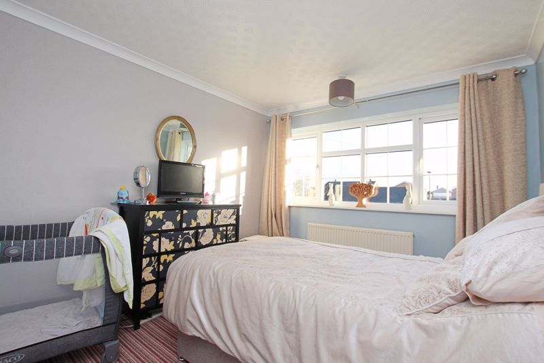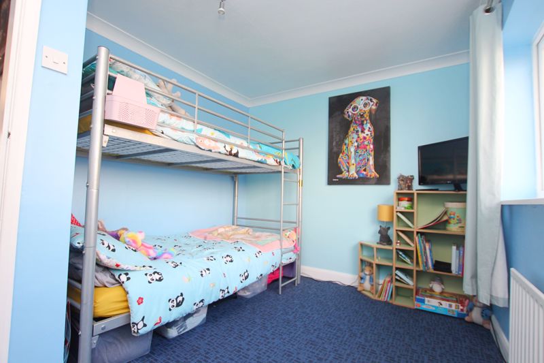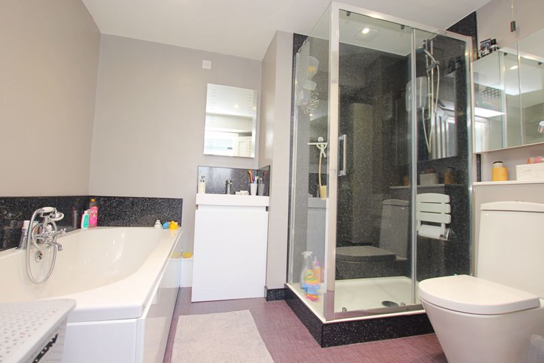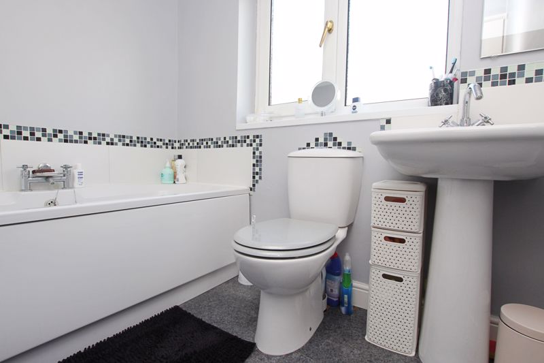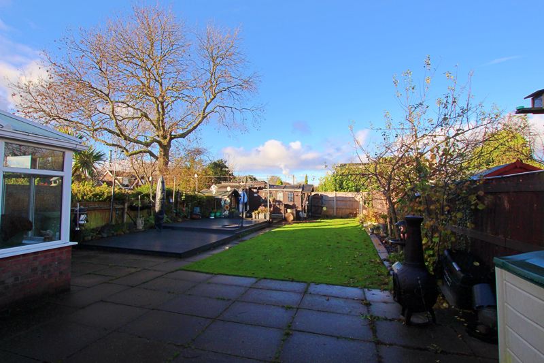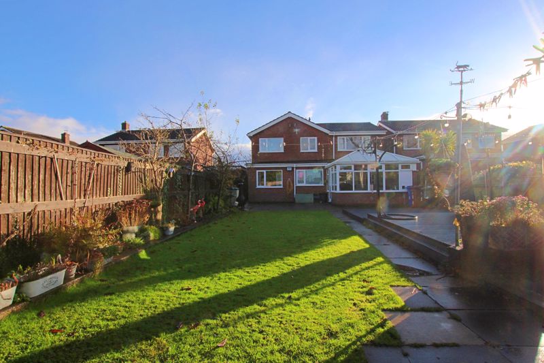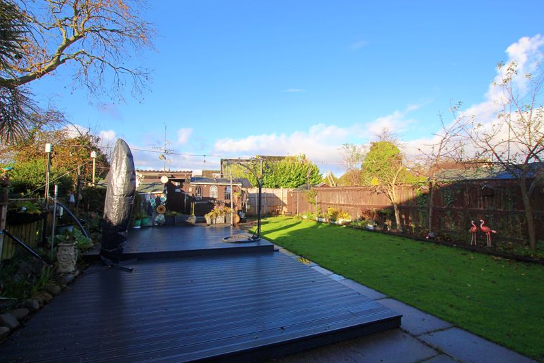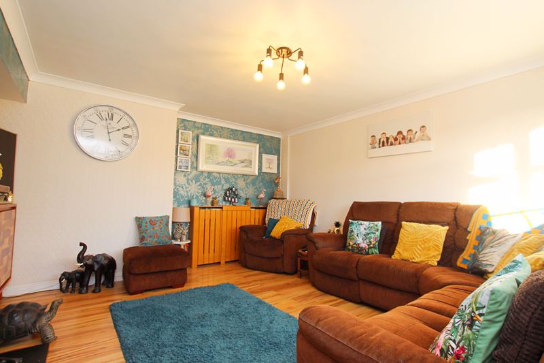Ainsworth Road, Immingham, Immingham
Offers in the Region Of £250,000
Please enter your starting address in the form input below.
Please refresh the page if trying an alternate address.
- Spacious FIVE bed detached house
- Large extension to the side and rear
- Ideal family home
- Ample off road parking
- Solar panels which generate low cost electricity
- Well presented throughout
- Gas central heating and uPVC double glazing
- Energy performance rating C and Council tax band C
Crofts Estate Agents are excited to bring to the market this delightful FIVE bed detached house, which is situated in the ever popular port town of Immingham. Offering Kerb appeal from the moment you arrive, this ideal family home boasts ample off road parking, solar panels which generate low cost electricity and a multi fuel burner in the living room. The town is well served from a range of amenities, including post office, leisure centre and public houses. There is also schools for children of all ages. Internal viewing is essential in order to truly appreciate this home and doing so will reveal the entrance hallway, lounge, sitting room, conservatory, large kitchen diner, utility and shower room. Heading to the first floor will reveal five bedrooms and the family bathroom. Externally there is parking for multiple vehicles to the front and a large rear garden which is a mixture of patio, decking and laid to lawn.
Lounge
12' 2'' x 15' 1'' (3.71m x 4.59m)
This spacious and modern room benefits from a bay window to the front, multifuel burner, laminate flooring, radiator and coving to the ceiling.
Kitchen/Diner
11' 8'' x 27' 0'' (3.55m x 8.22m)
This full length extension is where you find the kitchen-diner boasting a range of base and wall mounted units, one and a half sink with drainer, integral oven, hob and extractor above and plumbing for a dishwasher. There is also panelled splashback, laminate flooring and dual aspect uPVC windows to the rear.
Sitting Room
7' 0'' x 11' 11'' (2.13m x 3.63m)
Located to the rear and currently used as a play room, this sitting room comprises of carpeted flooring, radiator, coving and uPVC window to the rear elevation.
Conservatory
11' 1'' x 12' 1'' (3.38m x 3.68m)
Found at the rear of the property, the conservatory benefits from uPVC windows all round, uPVC side door which opens to the rear garden, vinyl flooring and radiator.
Utility room
4' 8'' x 9' 6'' (1.42m x 2.89m)
Previously the kitchen, but now used as the utility, this room provides a handy space for a washing machine, with sink and drainer and a selection of base and wall mounted units.
Ground floor bathroom
8' 9'' x 9' 6'' (2.66m x 2.89m)
Located on the ground floor, this modern four piece bathroom suite comprises of a bath, shower, WC and vanity basin. There is also vinyl tiled flooring and towel rail radiator.
Bedroom 1
11' 8'' x 11' 8'' (3.55m x 3.55m)
Bedroom one comprises of carpeted flooring, tasteful decor with feature wall, coving, radiator and uPVC window to the front elevation.
Bedroom 2
9' 3'' x 9' 5'' (2.82m x 2.87m)
Bedroom two briefly comprises of carpeted flooring, radiator, coving, tasteful decor and uPVC window to the rear elevation
Bedroom 3
9' 5'' x 11' 0'' (2.87m x 3.35m)
Bedroom three briefly comprises of carpeted flooring, radiator, tasteful decor with feature wall, coving and uPVC window to the front elevation.
Bedroom 4
8' 8'' x 11' 8'' (2.64m x 3.55m)
Bedroom four briefly comprises of carpeted flooring, radiator, coving and uPVC window to the rear.
Bedroom 5
7' 1'' x 7' 8'' (2.16m x 2.34m)
Currently occupied as an office, this fifth bedroom comprises of carpeted flooring, radiator and uPVC window to the front elevation.
Bathroom first floor
5' 9'' x 7' 1'' (1.75m x 2.16m)
Benefitting from bath, WC, basin, vinyl flooring, towel rail radiator and uPVC window to the rear elevation.
Externally
Externally there is parking for multiple vehicles to the front and a large rear garden which is a mixture of patio, decking and laid to lawn. The rear garden is well maintained and creates an ideal space for entertaining guests during the summer months. There is also solar panels which generate low cost electricity, helping to increase the home’s energy efficiency.
Click to enlarge
Immingham DN40 2BJ



