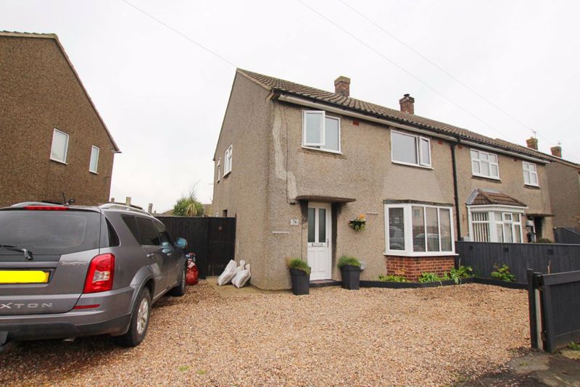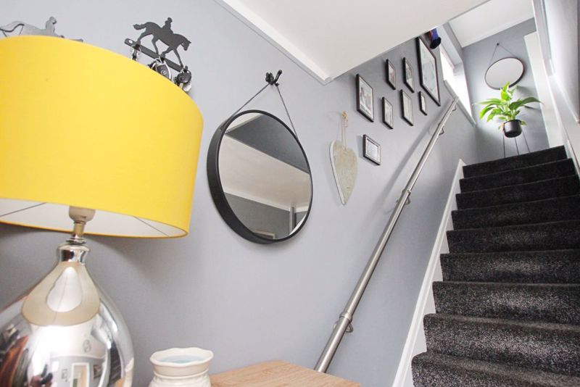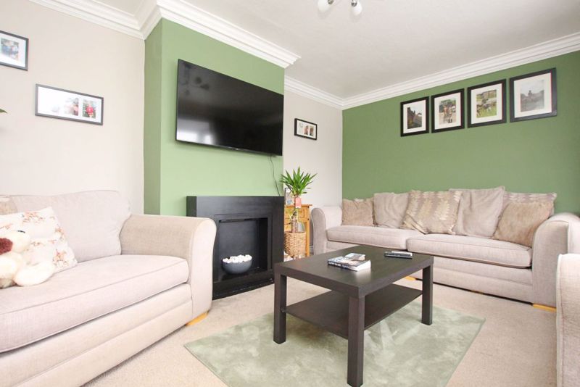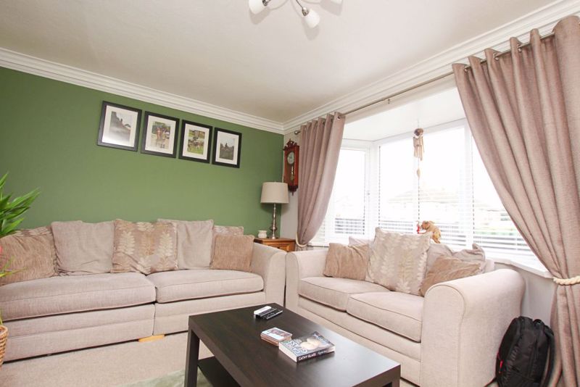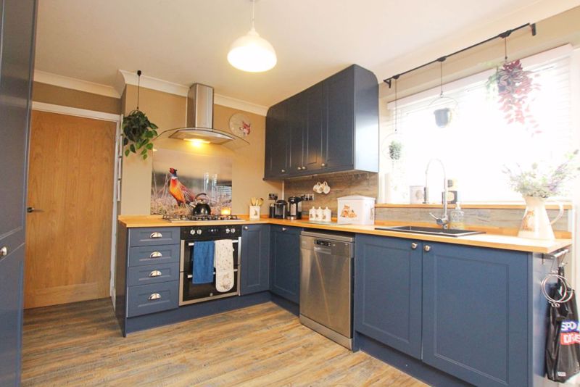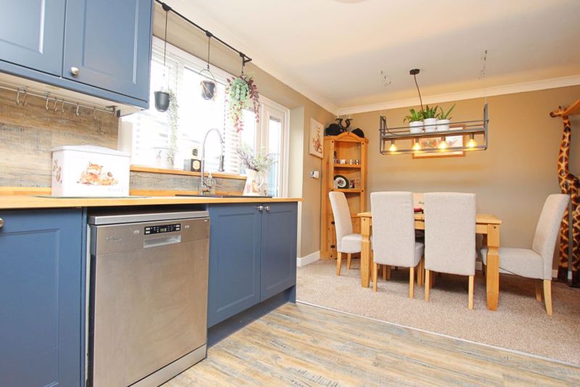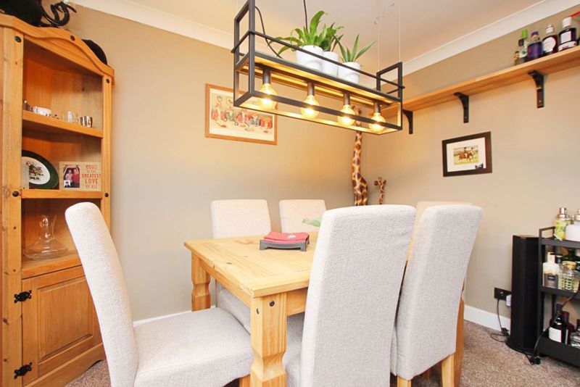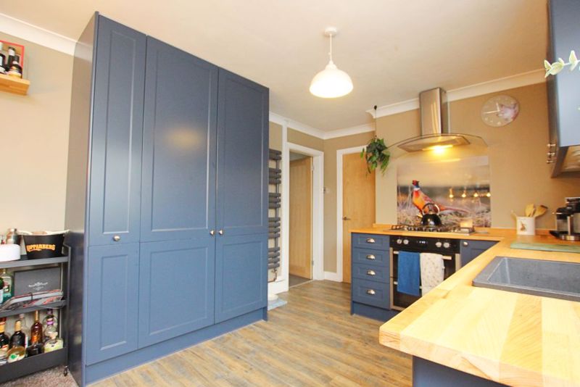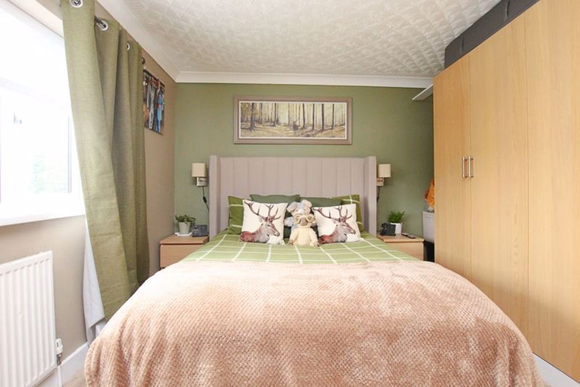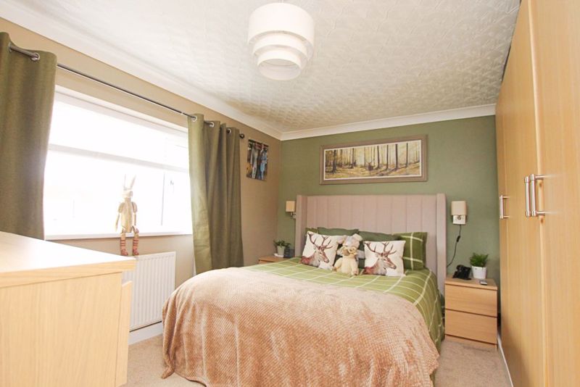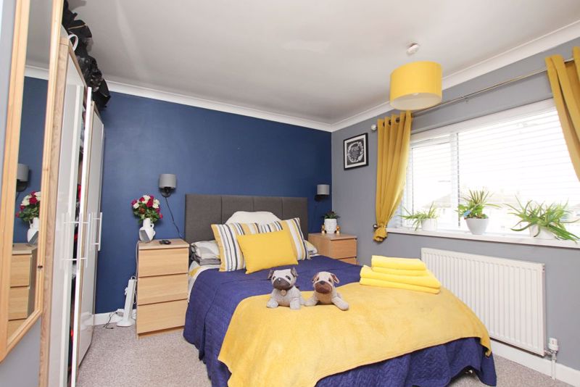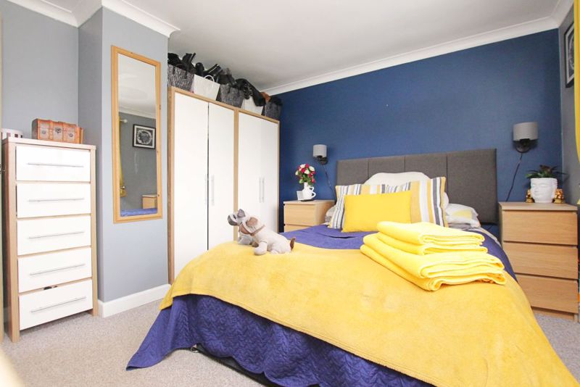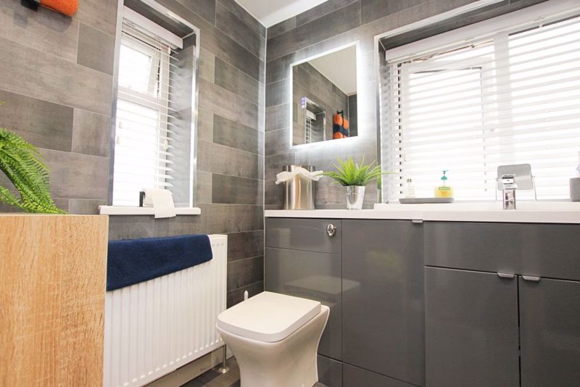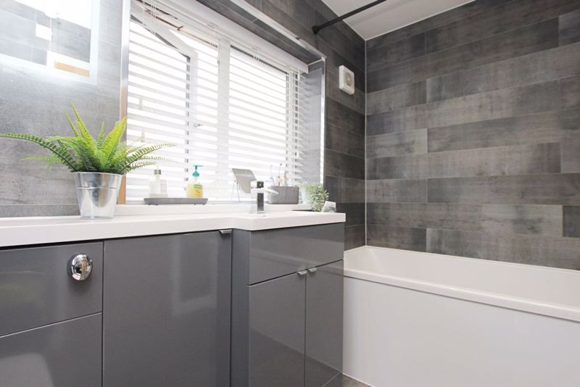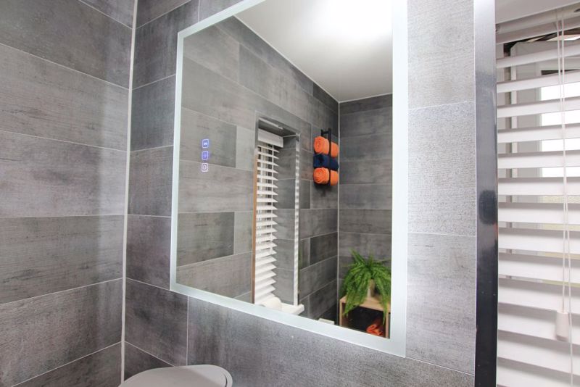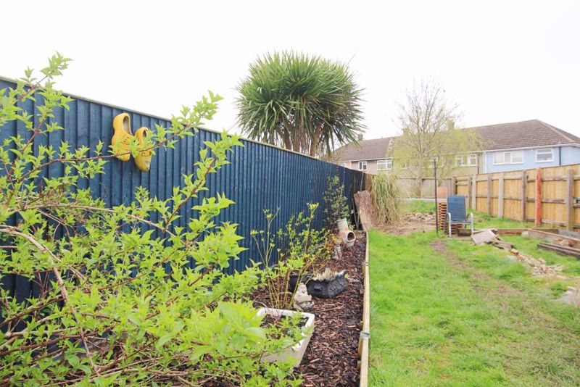Worsley Road, Immingham, Immingham
Offers in the Region Of £125,000
Please enter your starting address in the form input below.
Please refresh the page if trying an alternate address.
- Stunning three bed semi detached house
- Modern kitchen and bathroom both only a year old!
- Open plan kitchen diner
- Spacious throughout
- Off road parking
- Nearby to a variety of local amenities
- uPVC double glazing and Gas Central Heating
- Council tax band A. Energy Performance Certificate TBC
Located in the heart of Immingham, this delightful home has been renovated to within an inch of its life and needs to be viewed in order to fully appreciate it. Deceptively spacious, this home oozes in class and benefits from a stunning kitchen and bathroom suite which are both just a year old, local amenities within walking distance and excellent road links with easy access to the A180. Heading into the accommodation will reveal the entrance hallway, lounge, kitchen-diner and utility. To the first floor there are three good size bedrooms and a modern bathroom suite. Externally, there is ample off road parking to the front with a generous size garden to the rear.
Lounge
12' 3'' x 14' 10'' (3.73m x 4.52m)
Found at the front of the property is this stylish yet cosy living room, perfect for relaxing after a long day. The room comprises of carpeted flooring, modern decor, coving and uPVC bay window.
Kitchen/Diner
10' 1'' x 18' 0'' (3.07m x 5.48m)
Recently installed, this open plan room offers a modern kitchen with navy blue units and roll top worktops to compliment. The current owner has utilised every inch of space with integral oven with 5 ring gas hob and extractor above, integral fridge and freezer and inset sink. Adjacent is the utility which has plumbing for a washing machine and dryer, again helping to free up kitchen space. The room also benefits from a uPVC window, LVT flooring, French doors opening out to the rear, and plumbing for a dishwasher.
Bedroom 1
10' 7'' x 15' 2'' (3.22m x 4.62m)
The master bedroom is beautifully decorated with carpeted flooring to compliment, coving, radiator and uPVC window to the rear elevation with made to measure blinds.
Bedroom 2
10' 5'' x 11' 2'' (3.17m x 3.40m)
Bedroom two benefits from modern decor with a feature wall, carpeted flooring, radiator and uPVC window to the front elevation.
Bedroom 3
7' 7'' x 9' 9'' (2.31m x 2.97m)
Bedroom three, which is also a good size benefits from carpeted flooring, radiator and uPVC window to the front elevation.
Bathroom
5' 6'' x 8' 9'' (1.68m x 2.66m)
Upgraded last year, this modern three piece bathroom suite, offers style and class. Comprising of a bath with shower above, WC, vanity basin, LVT flooring, radiator, dual aspect uPVC windows and a LED, heated mirror with Bluetooth connectivity.
Externally
Externally, there is ample off road parking to the front with a generous size garden to the rear.
Click to enlarge
Immingham DN40 1DE




