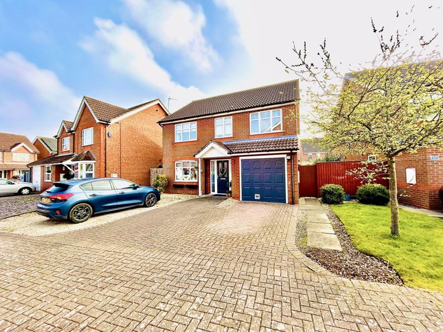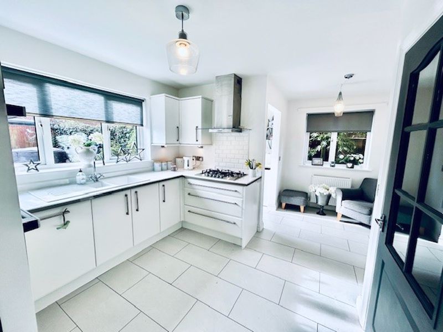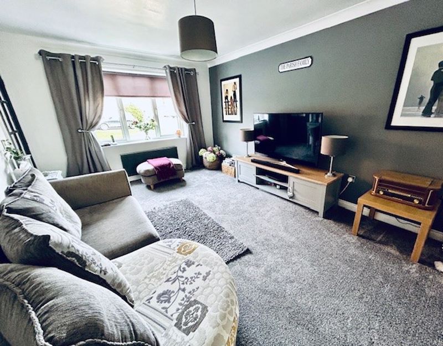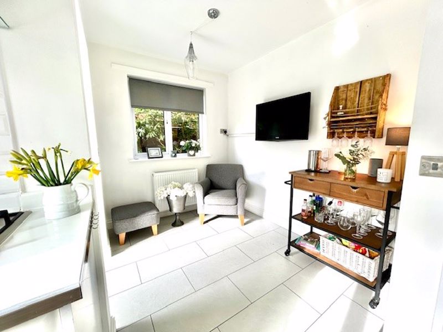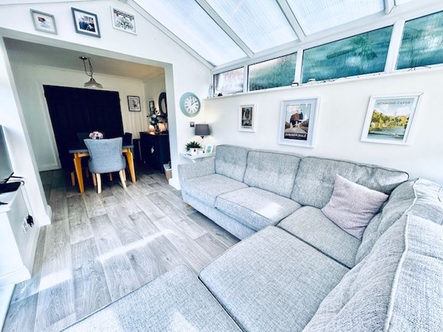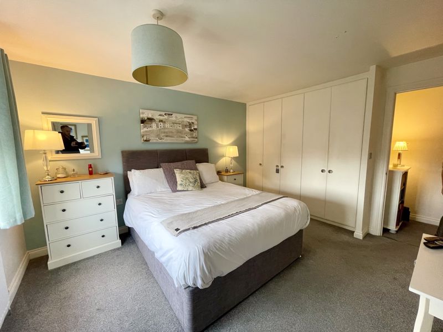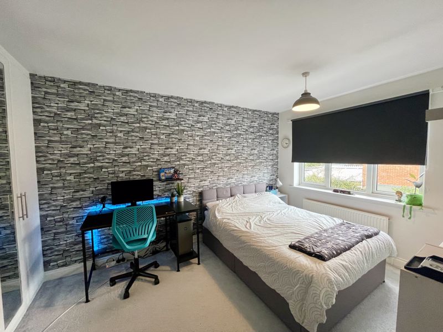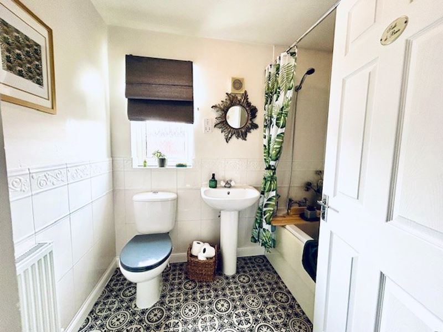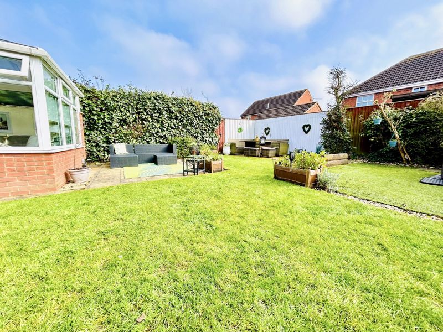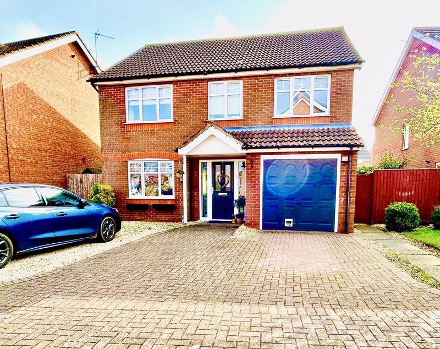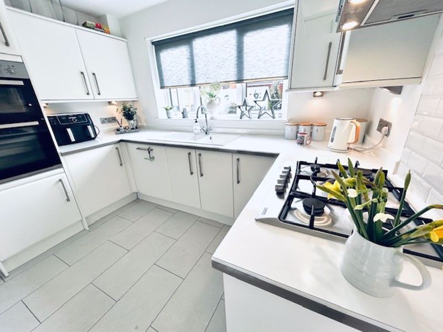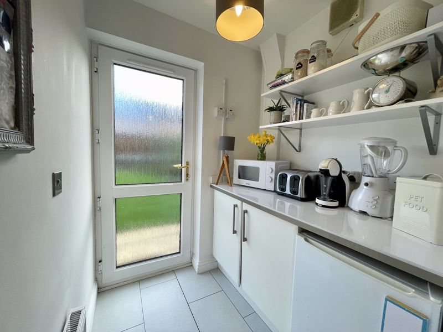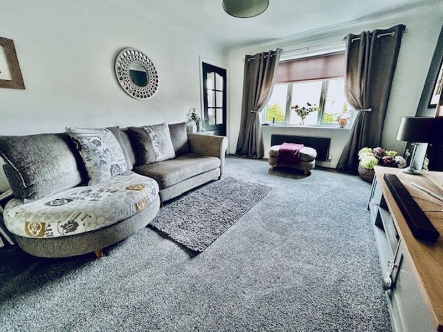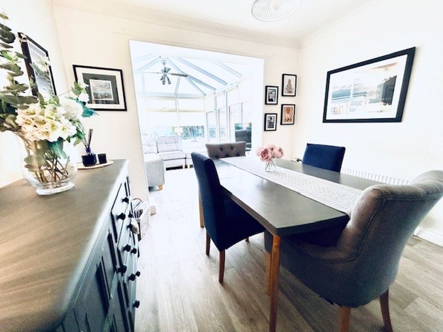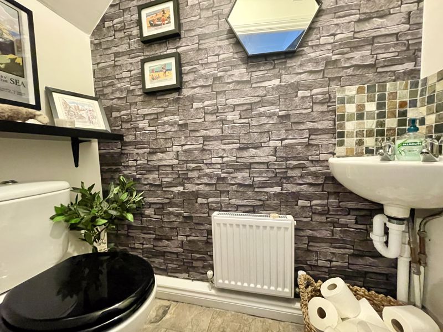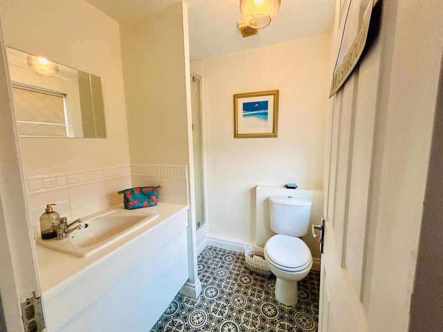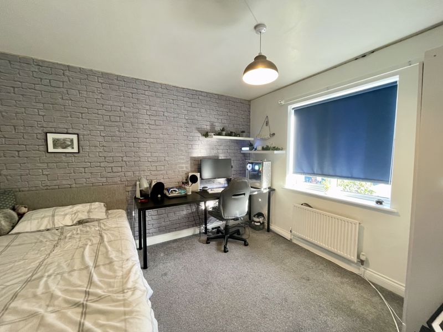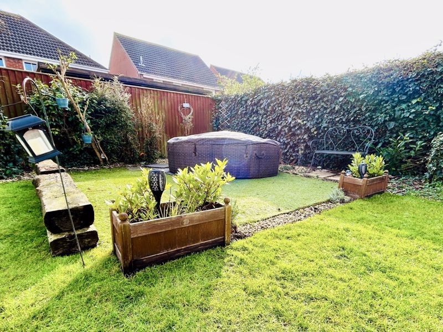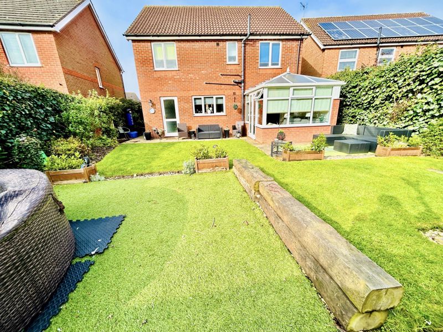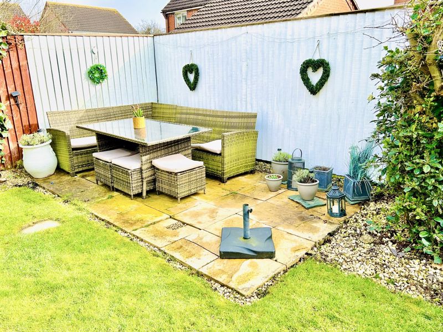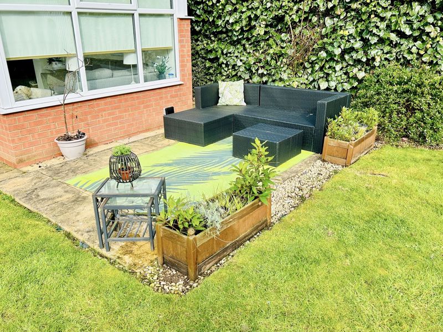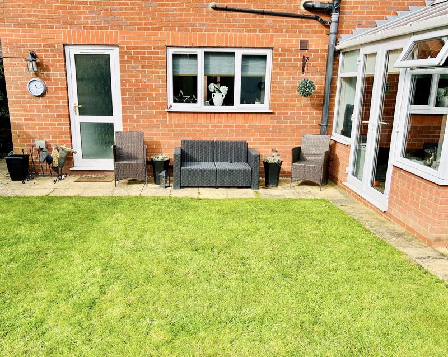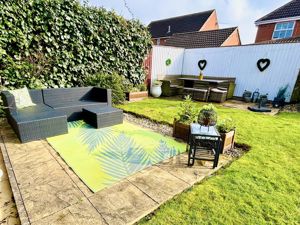Arran Close, New Waltham
£314,950
Please enter your starting address in the form input below.
Please refresh the page if trying an alternate address.
- EXTENDED Detached family home **OPEN DAY SATURDAY 4TH MAY 12-4PM**
- South Westerly facing rear garden - great for al fresco dining and entertaining
- FOUR DOUBLE BEDROOMS, bathroom and en-suite
- Kitchen, utility room, lounge, dining room, conservatory and WC
- Integral garage, off road parking for three vehicles and gardens to the front and rear
- Nearby to a wide variety of local amenities and schools
- uPVC double glazing and gas central heating
- Energy performance rating C and Council tax band D
**OPEN DAY SATURDAY 4TH MAY 12-4PM** STYLISH detached family home which has been EXTENDED and is located within a cul de sac location. Benefiting from a fresh and modern finish, a South Westerly facing rear garden which is great for alfresco dining and entertaining. The village offers a wide variety of local amenities and also great schools for children of all ages. Internal viewing will reveal the entrance hall, lounge, dining room, conservatory, kitchen, utility room and WC all to the ground floor. The first floor has FOUR DOUBLE BEDROOMS, the bathroom and en-suite. There is also an integral garage, off road parking and a delightful rear garden and the property also benefits from uPVC double glazing and gas central heating.
Entrance Hall
Entering the property reveals a welcoming space with coving to the ceiling, a radiator and a tiled floor. There is also a door to the integral garage.
WC
With a radiator, tiled floor, WC and a corner basin.
Lounge
15' 8'' x 10' 9'' (4.77m x 3.27m)
The lounge has a window to the front elevation, coving to the ceiling, a radiator and a carpeted floor.
Dining Room
9' 5'' x 10' 1'' (2.87m x 3.08m)
The dining room opens into the conservatory with coving to the ceiling, a radiator and vinyl flooring.
Conservatory
11' 0'' x 8' 8'' (3.36m x 2.63m)
The conservatory has tri aspect windows, French doors to the side elevation, a radiator and vinyl flooring.
Kitchen
9' 5'' x 16' 0'' (2.86m x 4.87m)
The kitchen has dual aspect windows to the rear and side elevation, a radiator and laminate flooring.
Utility room
5' 1'' x 5' 3'' (1.55m x 1.60m)
The utility room has a door to the rear elevation, laminate flooring, fitted units and the plumbing for a washing machine is still in place behind the units.
First Floor Landing
The first floor landing has access to the loft, the airing cupboard, a radiator and a carpeted floor.
Bedroom One
12' 8'' x 10' 11'' (3.87m x 3.34m)
Bedroom one has a window to the front elevation, a radiator and a carpeted floor. There are also fitted wardrobes.
En-suite
5' 6'' x 6' 0'' (1.67m x 1.82m)
The en-suite has an opaque window to the front elevation, a radiator and vinyl flooring. There is also a WC, basin and a shower cubicle with a power shower (pump in the loft).
Bedroom Two
11' 5'' x 11' 10'' (3.47m x 3.60m)
Bedroom two has a window to the front elevation, a radiator and a carpeted floor. There are also fitted wardrobes.
Bedroom Three
11' 1'' x 9' 6'' (3.38m x 2.89m)
Bedroom three has a window to the rear elevation, a radiator and a carpeted floor.
Bedroom Four
10' 2'' x 8' 11'' (3.09m x 2.73m)
Bedroom four has a window to the rear elevation, a radiator and a carpeted floor.
Bathroom
5' 7'' x 7' 6'' (1.70m x 2.29m)
The bathroom has an opaque window to the rear elevation, a radiator and vinyl flooring. There is also a WC, basin and a bath with a shower plumbed in from the mixer taps.
Garage
16' 11'' x 8' 6'' (5.15m x 2.59m)
The garage has an up and over door, plumbing for a washing machine, the boiler and electrics.
Outside
To the front there is off road parking for three vehicles. There is access to the rear garden through a side gate and the rear garden reveals a lawn, established shrubs with vibrant colours that flower throughout. The garden enjoys a Southerly aspect and is a great place for relaxing or entertaining.
Click to enlarge
New Waltham DN36 4GX




