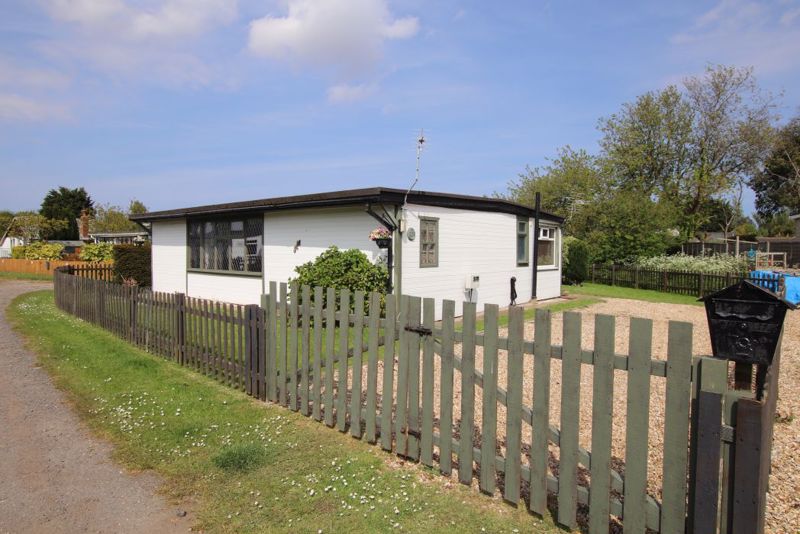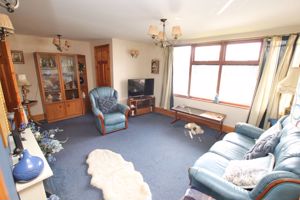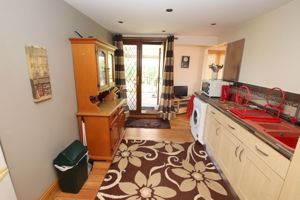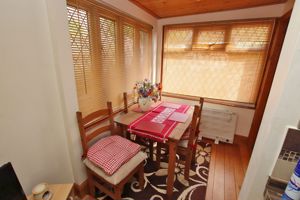Main Road, Humberston Fitties, Humberston
£115,000
Please enter your starting address in the form input below.
Please refresh the page if trying an alternate address.
- Well proportioned and maintained three bedroom detached holiday chalet
- Well presented and double glazed
- Gravelled driveway creating ample off road parking
- Entrance kitchen with dining area off, shower room, well proportioned living room
- Three good sized bedrooms and an inner hallway
- Well maintained gardens with lawns and established shrubs
- Viewing is highly advised on this pleasant holiday chalet
- Energy performance rating G and Council tax band A
Offered for sale with no forward chain on the vendors side, we are pleased to offer for sale this well presented three bedroom detached chalet found upon the ever popular Humberston Fitties development and found within a small cul de sac location. Offering the benefits of double glazing this lovely property is well worth viewing and briefly comprises of a entrance kitchen opening to a dining/breakfast area, shower room, living room and three good sized bedrooms along with an inner hall. Well maintained gardens and a gravelled driveway which can easily park at least two cars.
Entrance Kitchen
11' 7'' x 8' 8'' (3.543m x 2.653m) min
Offering double glazed French doors to the rear elevation, the kitchen offers a line of base units with matching larder unit, along with contrasting work surfacing with inset one and a half sink and drainer. Plumbing for a washing machine. Splashback tiling. Down lighting to the ceiling. The kitchen opens to a dining/breakfast area.
Dining/Breakfast Area
6' 0'' x 10' 1'' (1.827m x 3.067m)
Double glazed windows to the rear and side elevations. Space to accommodate a table and chairs to seat four.
Shower Room
5' 9'' x 5' 9'' (1.761m x 1.763m)
With window to the side elevation and being fitted with a corner shower cubicle with electric shower, close coupled w.c and pedestal wash hand basin. Wall mounted electric heater. Aqua boarding to the walls. Down lighting to the ceiling.
Bedroom Three
13' 11'' x 10' 5'' (4.247m x 3.169m) L shaped max
Neutrally decorated and having double glazed window to the side elevation.
Inner Hallway
Storage cupboard and doors access to the two main bedrooms.
Bedroom One
10' 3'' x 18' 6'' (3.125m x 5.646m) maximums
This spacious bedroom creates the possibility to separate one end creating a small fourth bedroom or even an ensuite subject to plumbing etc. With three double glazed windows along the rear and having a built in wardrobe.
Bedroom Two
11' 8'' x 10' 6'' (3.556m x 3.195m)
The second double bedroom has double glazed windows to the front and side elevations. Built in wardrobe.
Outside
Set upon this lovely plot with the front having lawnand a gravelled driveway creating off road parking for two average sized cars. To the rear the garden is again lawned with an established shrubbed border offering a reasonable degree of privacy. Decked patio with pergola over.
Humberston DN36 4HA







































