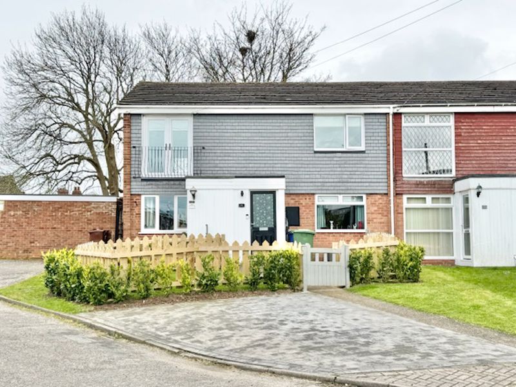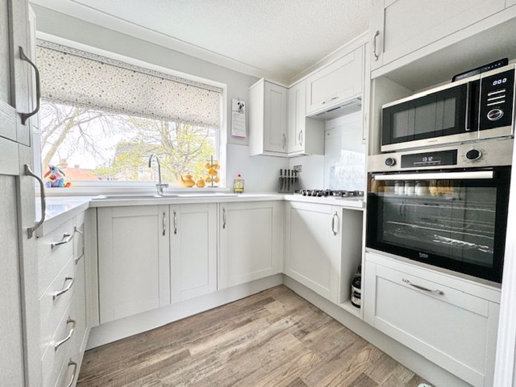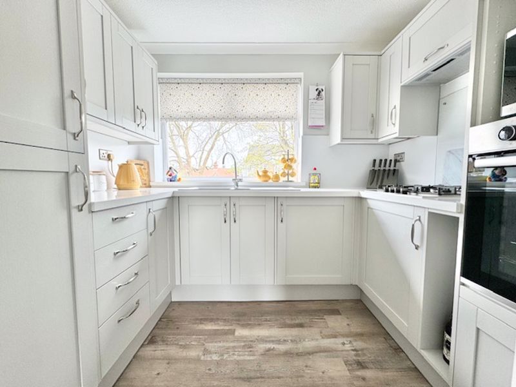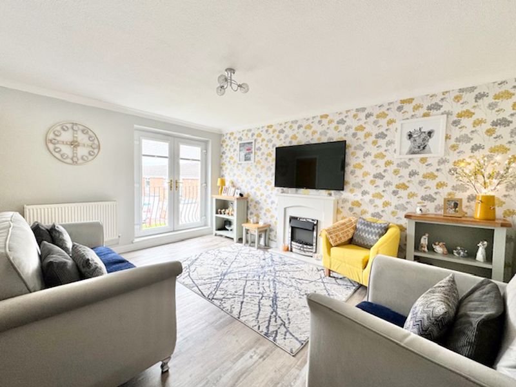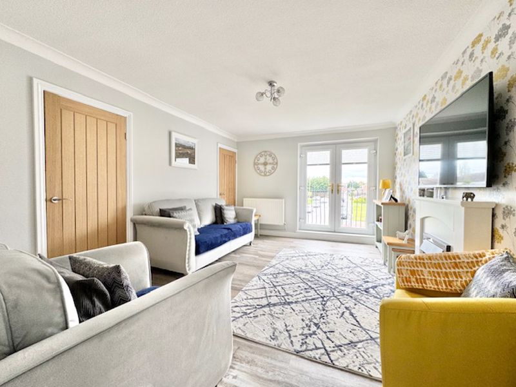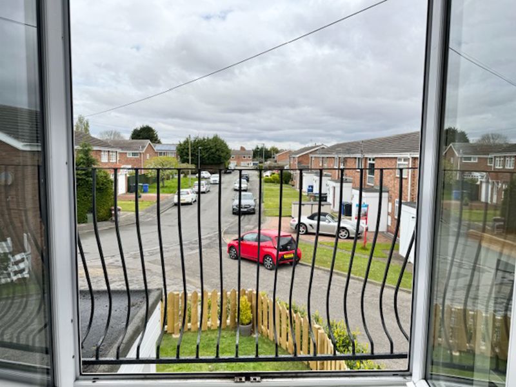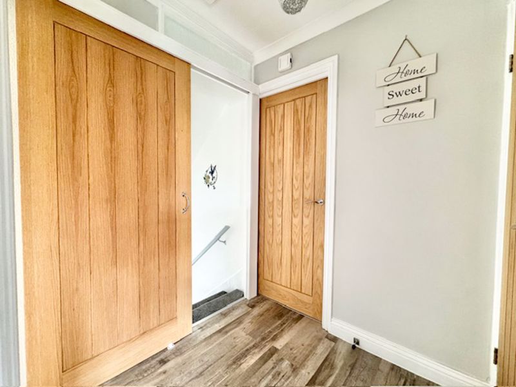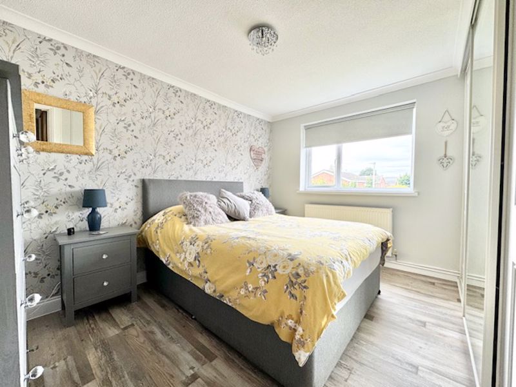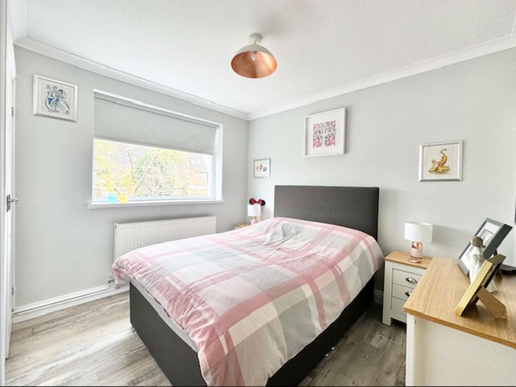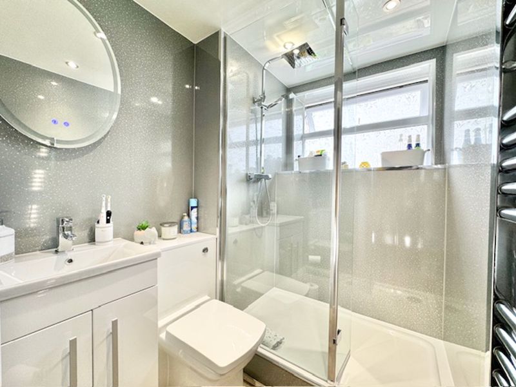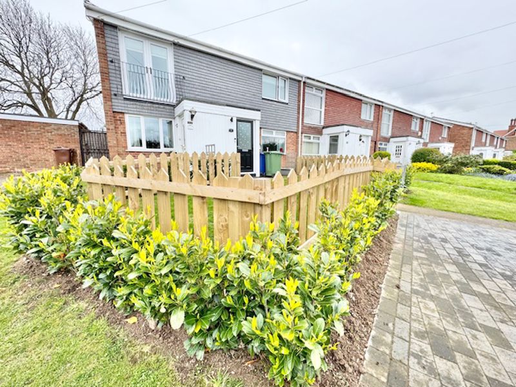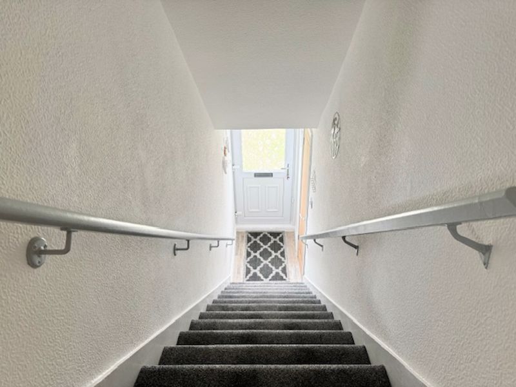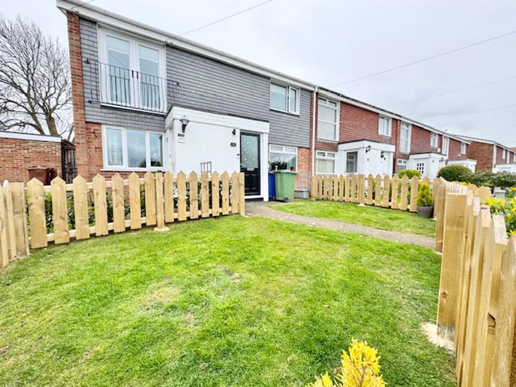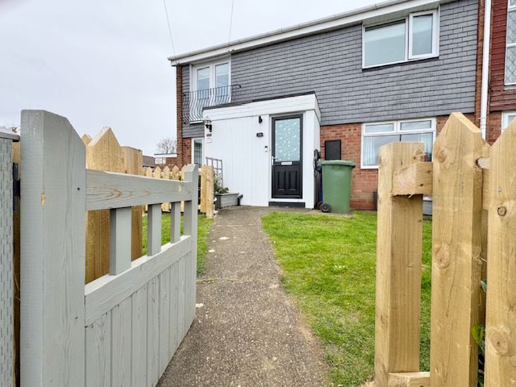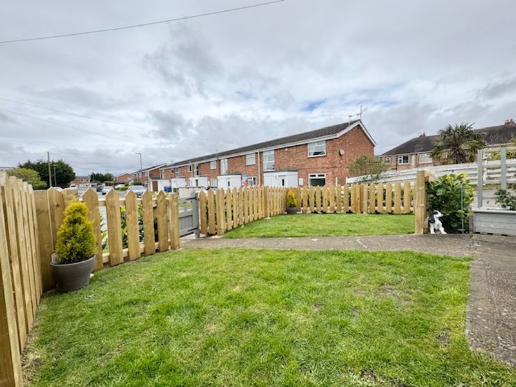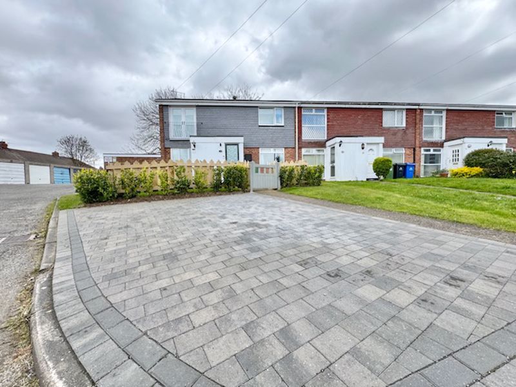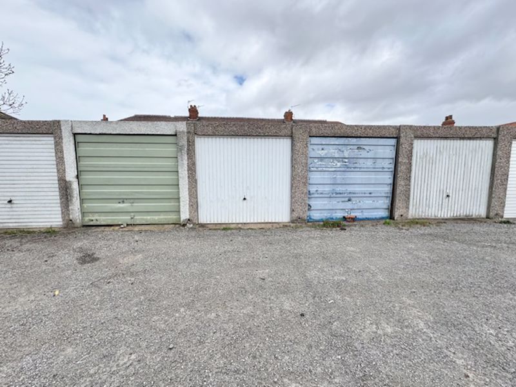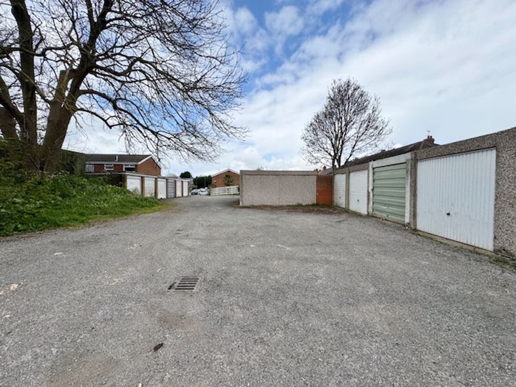Claymore Close, Cleethorpes
Offers in the Region Of £130,000
Please enter your starting address in the form input below.
Please refresh the page if trying an alternate address.
- Absolutely immaculate two bedroom first floor apartment
- Beautifully new fully fitted kitchen with appliances
- Entrance hall, landing and spacious lounge with Juliet balcony
- Stunning newly installed shower room with vanity sink and WC
- Close to local amenities, seafront and bus transport links
- Off road parking on block paved driveway plus single garage
- Private fenced gardens to the front of the property
- Energy performance rating C and Council tax band A
Coming to the market is quite the most stunning version of one of the flats on Claymore Close that we have ever had the pleasure of selling. This two bedroom first floor purpose built apartment has been renovated and presented to the highest of standards and comes complete with new kitchen and new shower room amongst a whole host of other things including boiler, flooring, decor, new doors, fireplace, garden and garden fencing, sockets and switches and driveway. The property has a fantastic layout and is ideal for either first time buyers, young couples and down sizers. Outside the property boasts stunning front garden with off road parking on new block paved driveway with access to EV charging point, enclosed garden and neat lawn. On top of the the property also owns a garage which is situated close to the property. Centrally located, the property is close to transport links, amenities and Cleethorpes seafront and promenade.
Entrance
4' 4'' x 3' 0'' (1.31m x 0.91m)
A small entrance lobby to the ground floor has uPVC frosted door, light grey decor, grey wood effect vinyl, ceiling light and useful storage cupboard.
Stairs and Landing
5' 4'' x 5' 3'' (1.63m x 1.60m)
The stairs have grey carpet with the landing boasting wood effect grey vinyl, the walls have grey decor to coving, there is loft access and ceiling light. A sliding door closes off the stairs to keep the warmth in.
Lounge
14' 11'' x 11' 5'' (4.55m x 3.47m)
A spacious lounge is well presented with wood effect vinyl flooring, light grey decor with feature wall, contemporary white fireplace with electric fire, ceiling light radiator, storage cupboard with uPVC French doors to the front with Juliet balcony.
Kitchen
6' 9'' x 8' 8'' (2.07m x 2.64m)
A stunning new kitchen has matte finished grey wall and base units to three sides with light grey quartz effect worktops and complimentary splash back boarding over. The kitchen has integral appliances including gas hob with extractor, 50/50 tall fridge freezer, washing machine and light grey one and a half sink. The room has grey decor to coving, grey wood effect vinyl floor, uPVC window to the rear with blind and ceiling light.
Bedroom One
12' 0'' x 10' 8'' (3.67m x 3.24m)
The main bedroom has uPVC window to the front with blind, grey decor with feature wall to coving, grey wood effect vinyl flooring, built in wardrobes with sliding doors, ceiling light and radiator.
Bedroom Two
10' 0'' x 8' 8'' (3.04m x 2.63m)
A good sized double room has grey wood vinyl flooring, grey decor to coving, radiator, pendant light, uPVC window and blind to the rear and built in storage cupboard and wardrobe.
Family Shower room
6' 8'' x 4' 11'' (2.02m x 1.51m)
The shower room has been newly installed and has large shower with glass screen plus white vanity sink and WC with white gloss storage. The room has grey aqua boarded walls, grey vinyl flooring, frosted uPVC window to the rear with blind, four down lights and chrome towel radiator.
Front garden
The property owns the frontage to the property with lawn area and off road parking space plus an enclosed fenced off area with Laurel planted around it and gated access. A concrete path leads from curb side to the front door.
Garage
A garage with up and over white metal door comes with the property. The garage is situated in a block of garages with access to that area to the side of the property.
Off road parking
The property boasts off road parking directly to the front of the property with a newly laid block paved driveway. The space offers opportunity for electric charging with charging port to front of the property.
Click to enlarge
Cleethorpes DN35 8EN



