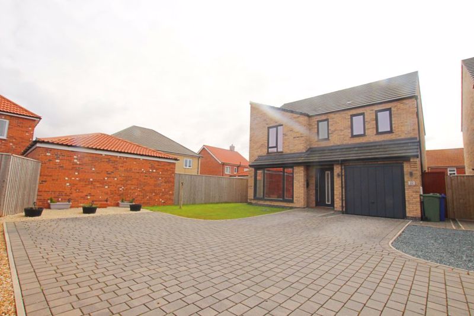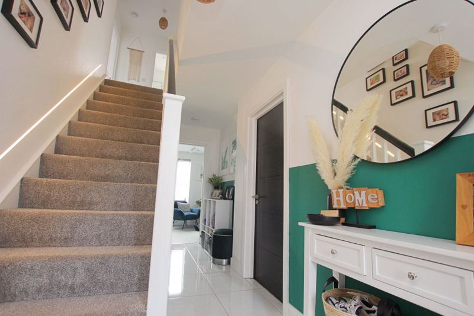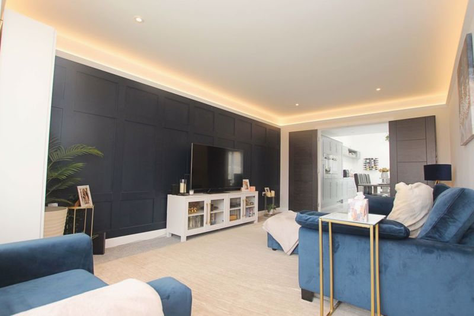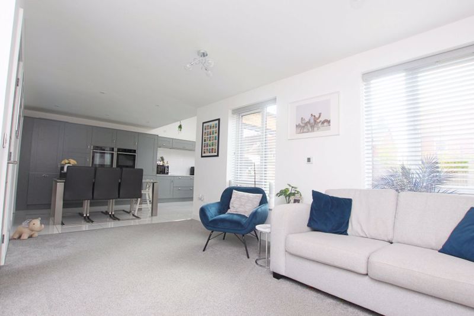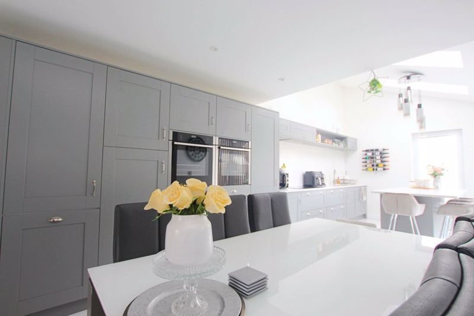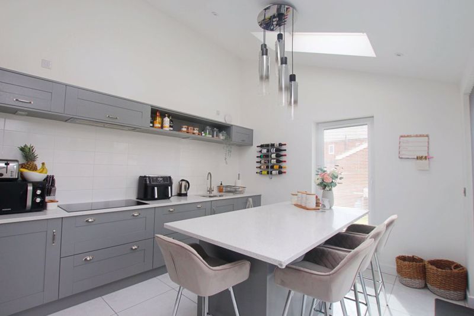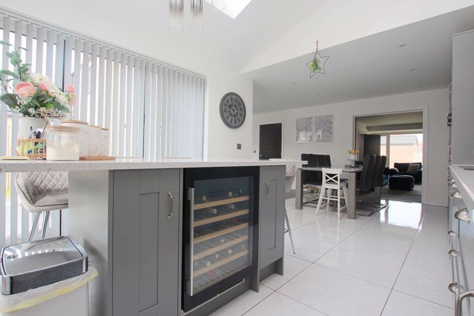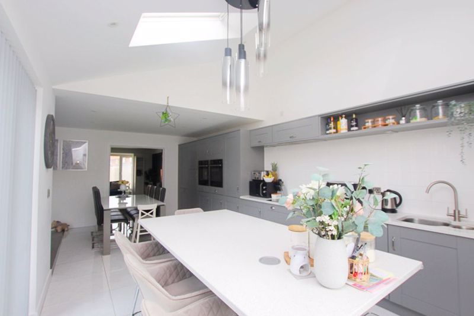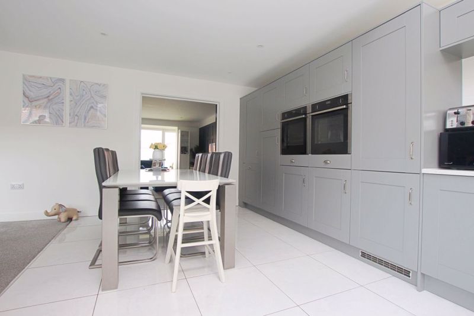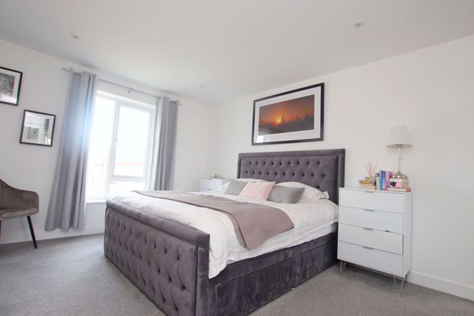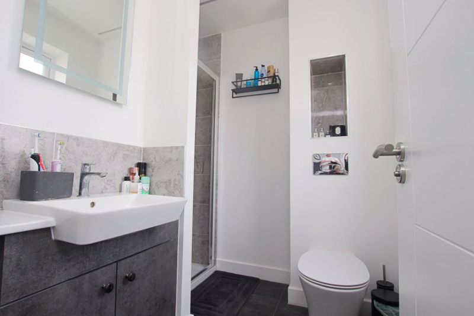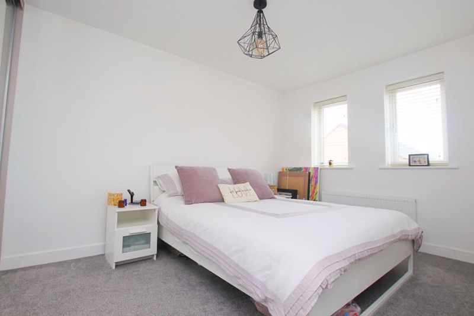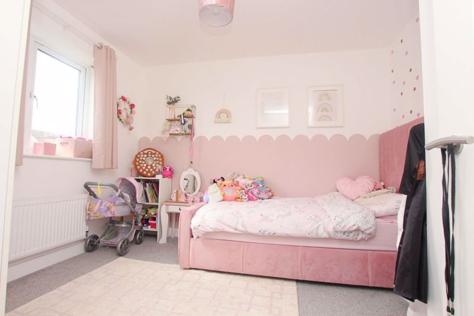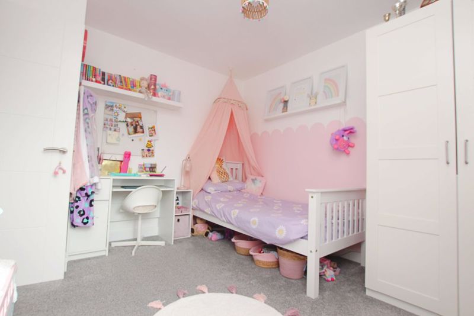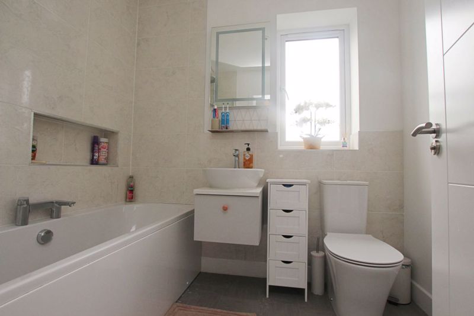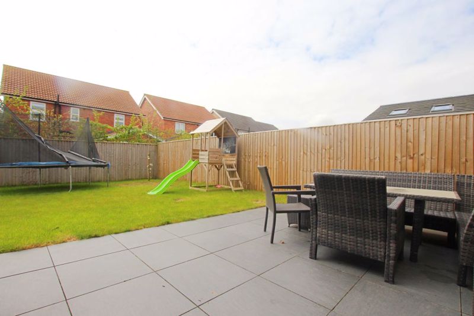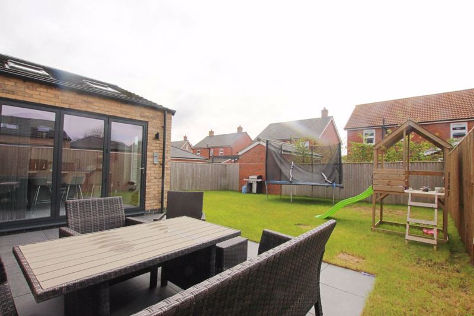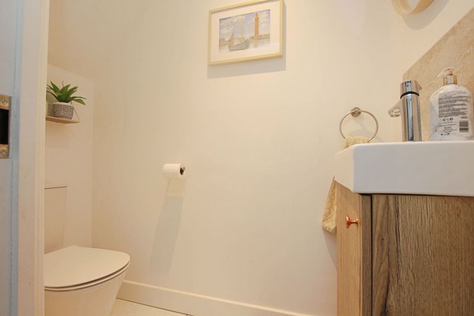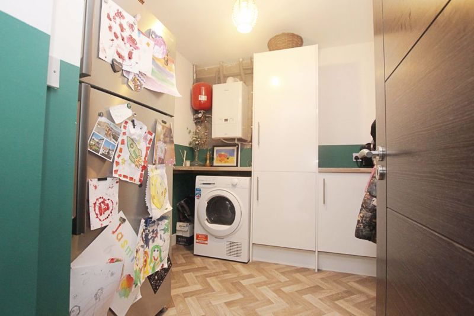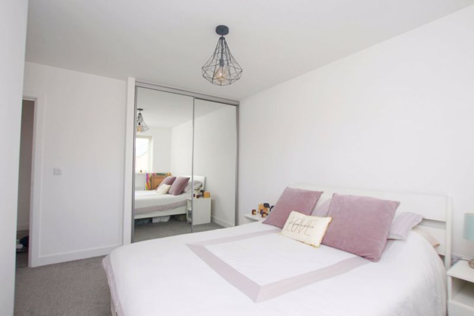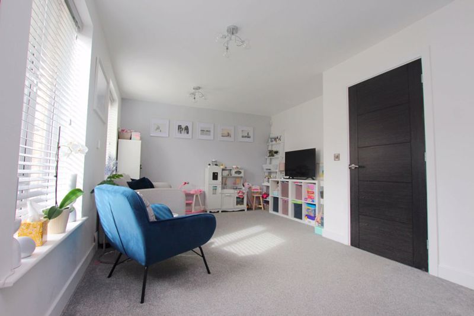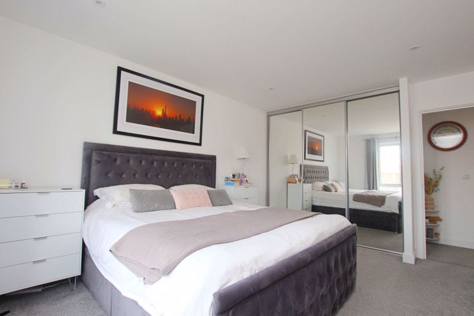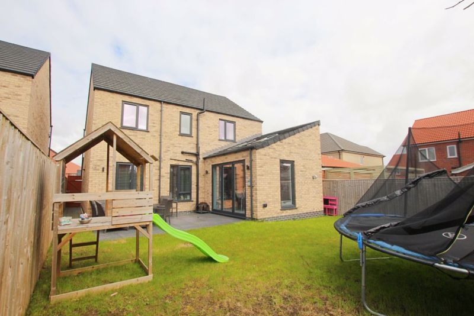Fritillary Drive, Healing, Healing
Offers in the Region Of £330,000
- Stunning FOUR bed detached house
- Benifitting from the remainder of its NHBC warranty
- Open plan kitchen-diner-living space
- En-suite to master bedroom
- Underfloor heating to the ground floor
- Being sold with NO FORWARD CHAIN
- Gas central heating and uPVC double glazing
- Energy performance rating E, council tax band B
Found within the modern Quintessential development in the highly sought after village of Healing, is this stunning FOUR bed detached home, which is one you certainly do not want to miss and is being sold with NO FORWARD CHAIN. Occupying a large plot in the corner of Fritillary Drive, this beautiful home offers itself as the ideal family home with excellent schools nearby for children of all ages, spacious living throughout and is easily accessible to the A180 for those who commute to work. Internal viewing is a must and doing so will reveal the welcoming hallway, spacious lounge with bay window, utility, WC and beautiful open plan kitchen-diner living area, which is situated to the rear of the home. Heading to the first floor you will find four good size bedrooms, en-suite to the master bedroom and family bathroom. Externally, there is ample off road parking, integral garage and well maintained gardens to the front and rear.
Lounge
10' 11'' x 19' 6'' (3.32m x 5.94m)
This spacious lounge is perfect for relaxing after a long day at work. Boasting under coving lighting, neutral decor with a panelled feature wall, walk in bay window with made to measure blinds, LED lighting and luxury carpeted flooring.
Kitchen/Diner/Living space
24' 4'' x 27' 4'' (7.41m x 8.32m)
The focal point and heart to this gorgeous home, this space is perfect for entertaining or enjoying family time. Open planned, the kitchen boasts a range of light grey shaker units, tiled flooring with underfloor heating, bi-fold doors, velux windows and an island with wine cooler. There is also a range of integral appliances, including fridge-freezer, washing machine, dishwasher, double oven and induction hob with extractor above. The sitting area comprises of carpeted flooring, under floor heating, neutral decor and uPVC windows
Bedroom 1
10' 11'' x 16' 2'' (3.32m x 4.92m)
The spacious master bedroom is very spacious and benefits from carpeted flooring, radiator, fitted wardrobes with sliding mirrored doors, en-suite and uPVC window to the front elevation.
En-suite
6' 6'' x 7' 7'' (1.98m x 2.31m)
This modern en-suite, found in bedroom one benefits from a shower cubical, WC, vanity basin, recessed wall, towel rail radiator, vinyl flooring and uPVC window to the front elevation.
Bedroom 2
13' 0'' x 14' 3'' (3.96m x 4.34m)
Bedroom two briefly comprises of neutral decor, radiator, fitted wardrobes with sliding mirrored doors, carpeted flooring and uPVC window to the front elevation.
Bedroom 3
10' 0'' x 10' 11'' (3.05m x 3.32m)
Bedroom three briefly comprises of carpeted flooring, radiator, neutral decor and uPVC window to the rear elevation.
Bedroom 4
10' 4'' x 10' 11'' (3.15m x 3.32m)
Bedroom four briefly comprises of carpeted flooring, radiator, neutral decor and uPVC window to the rear elevation.
Bathroom
5' 7'' x 8' 0'' (1.70m x 2.44m)
The family bathroom, which is found at the top of the stairs benefits from a lovely three piece suite, comprising of a bath, WC, vanity basin, towel rail radiator, vinyl flooring and uPVC window to the rear elevation.
Externally
Tucked away in the corner, this property boasts ample off road parking to the front, integral garage and a generous and easy to maintain lawn. The rear garden is a really good size and ideal for kids to play about in. The garden is mainly laid to lawn with a large patio area - perfect for al-fresco dining.
Click to enlarge
Healing DN41 7AH



