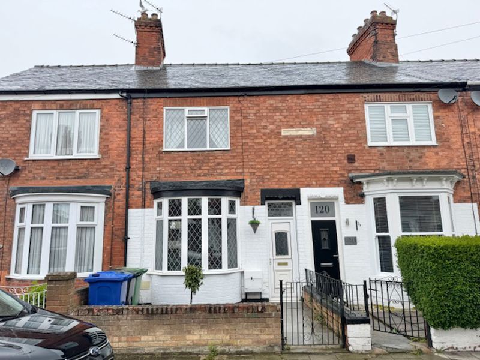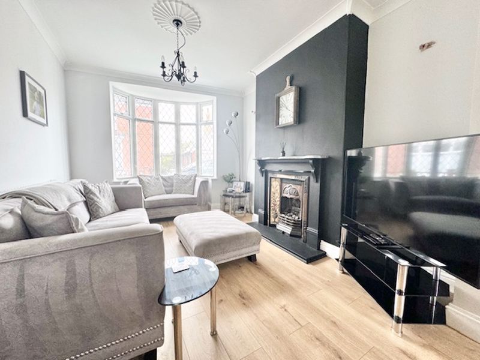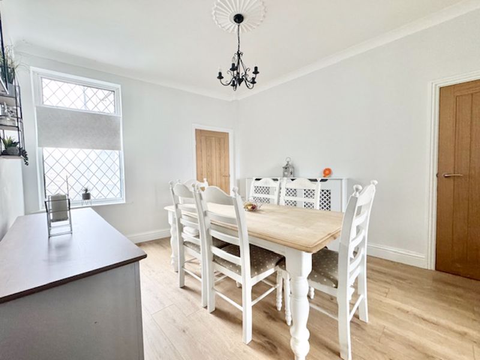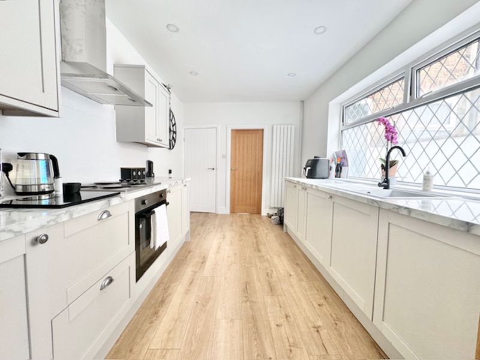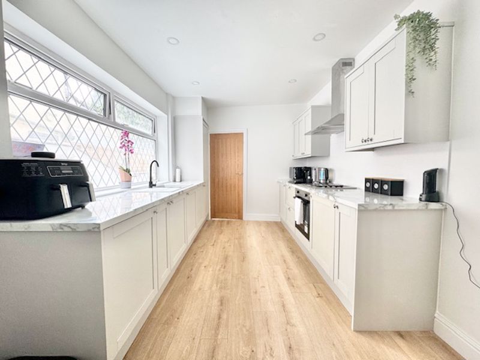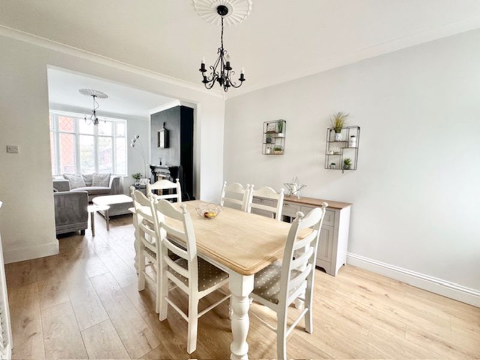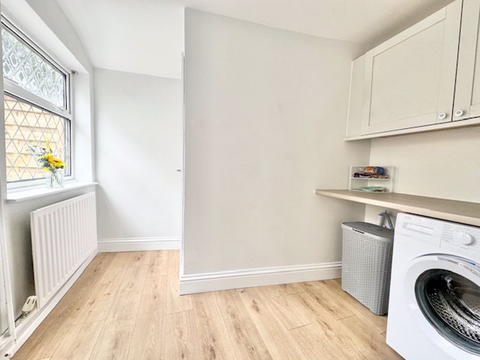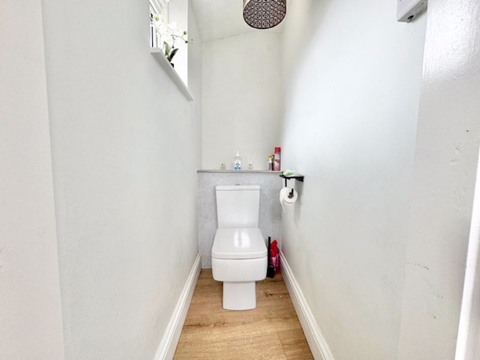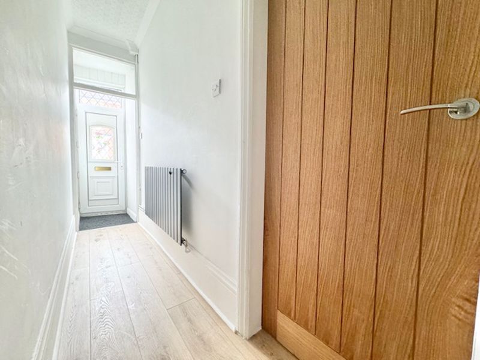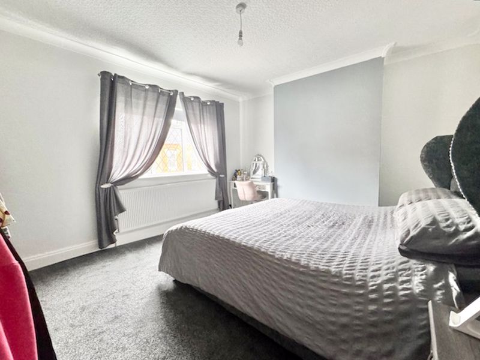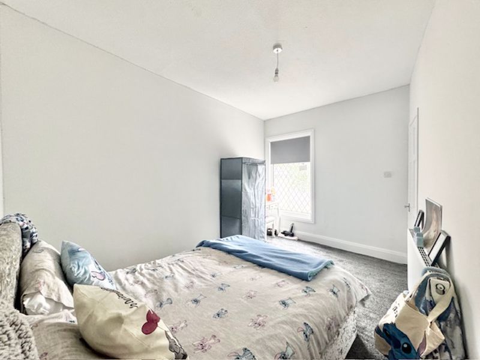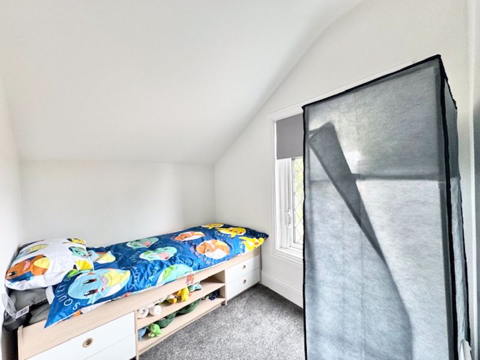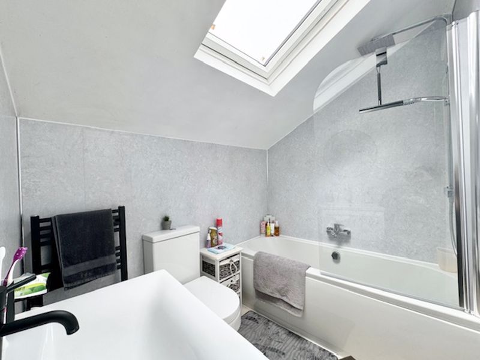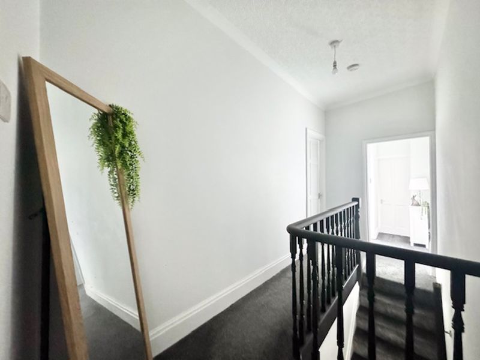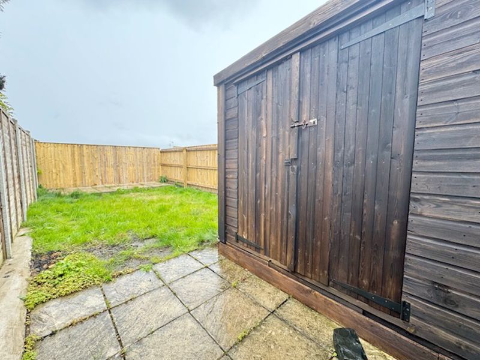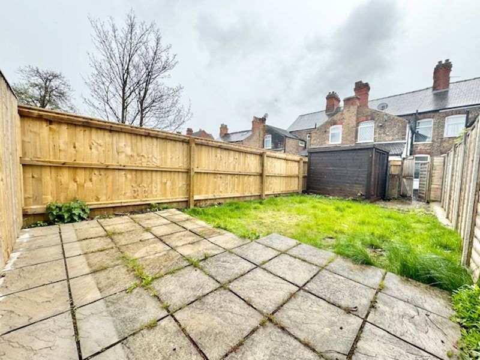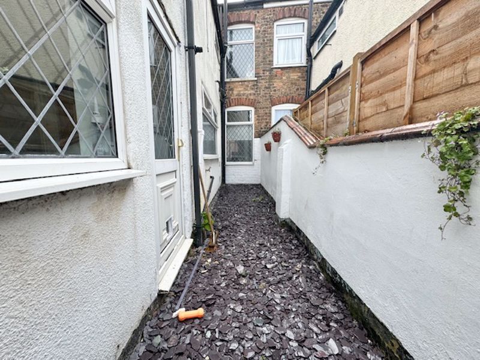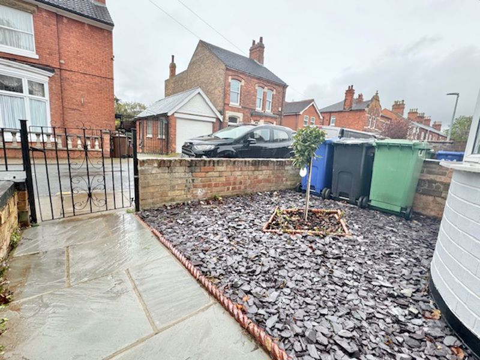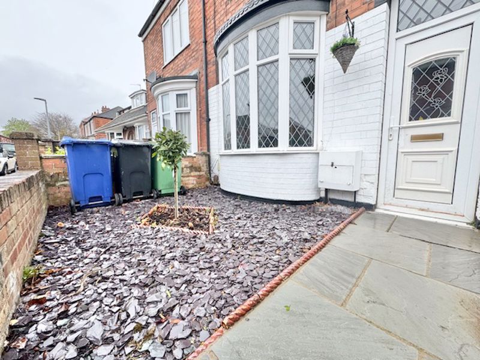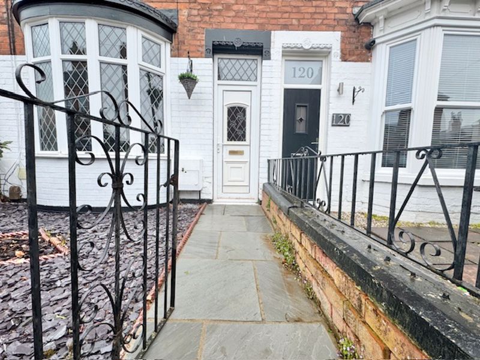Mill Road, Cleethorpes
Offers in the Region Of £170,000
Please enter your starting address in the form input below.
Please refresh the page if trying an alternate address.
- Impressive modernised three bedroom mid terrace house
- Spacious open plan dining room and lounge
- Superb modern kitchen plus matching utility room
- Ground floor cloakroom and first floor bathroom with shower
- Located in a leafy desirable conservation area
- Close to transport links, parks, schools and central Cleethorpes
- Low maintenance front and good sized rear gardens
- Energy performance rating D and Council tax band A
Beautifully presented and coming to the market with NO FORWARD CHAIN is this superior sized three bedroom mid terrace house. Having recently gone through a thorough scheme of refurbishment, this property is again fit for purpose and modern day living with a great layout that briefly comprises entrance hall, spacious open plan lounge and dining room, modern recently fitted kitchen, utility room, ground floor cloakroom, stairs and landing to the first floor with two double bedrooms, single bedrooms and newly installed bathroom with shower over the bath and vanity sink. Outside the lovely family home offers neat low maintenance front gardens with good sized rear gardens having large timber shed, lawn and patio areas. Positioned in a leafy conservation area, the property is only a short walk from excellent schools, parks, central Cleethorpes, transport links and the promenade.
Entrance hall
15' 1'' x 2' 6'' (4.60m x 0.77m)
The entrance hall has uPVC frosted door to the front, wood laminate floor, white decor, grey radiator and pendant light.
Lounge
11' 9'' x 10' 7'' (3.59m x 3.22m)
The lounge has a large walk in curved uPVC bay window, feature period fireplace in black with traditional tiling, gas fire, light grey decor to coivng, wood laminate floor and pendant light with ceiling rose.
Dining room
13' 0'' x 10' 7'' (3.96m x 3.22m)
Open plan to the lounge the dining hall has wood flooring, light grey decor to coving, uPVC window to the rear, radiator with cover and ceiling rose with pendant light.
Kitchen
14' 11'' x 8' 9'' (4.54m x 2.66m)
A new modern light grey kitchen with wall and base units to two sides has white marble effect work tops over, white aqua boarded splash backs, white sink drainer, wood floor, white decor, tall white radiator, uPVC window, integral oven grill, electric hob with extractor over and space for tall fridge freezer. There is a also a large under stairs built in cupboard.
Utility room
9' 1'' x 4' 9'' (2.76m x 1.44m)
The utility room has matching work top and base units to the kitchen with space and plumbing under for washing machine and dryer. The room has wood floor, radiator, pendant light, white decor, uPVC window to the side and uPVC frosted door.
Cloakroom
2' 6'' x 5' 5'' (0.75m x 1.66m)
The cloakroom is a handy addition with WC, wood floor, white decor, frosted window and pendant light.
Stairs and landing
The stairs and landing have grey carpet, neutral decor and pendant light.
Bedroom One
11' 10'' x 13' 10'' (3.60m x 4.22m)
The main bedroom is to the front and has grey carpet, light grey decor with feature grey chimney breast all to coving, uPVC window to the front, radiator and pendant light.
Bedroom Two
12' 10'' x 8' 4'' (3.92m x 2.55m)
A second double bedroom has uPVC window and blind to the rear, grey carpet, white decor, radiator and pendant light.
Bedroom Three
6' 9'' x 8' 11'' (2.06m x 2.72m)
A smaller single to the back of the property has uPVC window and blind, grey carpet, white decor, radiator and pendant light.
Family bathroom
7' 9'' x 5' 6'' (2.36m x 1.68m)
A well presented first floor bathroom has three piece white suite with shower over bath, vanity sink, grey aqua boarded splash backs, grey tile effect vinyl, wall light, Velux window, black towel radiator and glass screen over bath.
Front garden
A low maintenance front has blue slate garden with feature bay tree in barked diamond shaped border, slab path to the front door with low walls to all sides and iron gate to pavement.
Rear garden
A split garden sees a blue slate area to the rear of the house lead through a gate to the alley and on to the gated larger part of the garden. The garden has large timber shed on slab hard standing, lawn garden with slab patio area to the bottom of the garden. The garden has tall timber fencing on all sides.
Click to enlarge
Cleethorpes DN35 8JD



