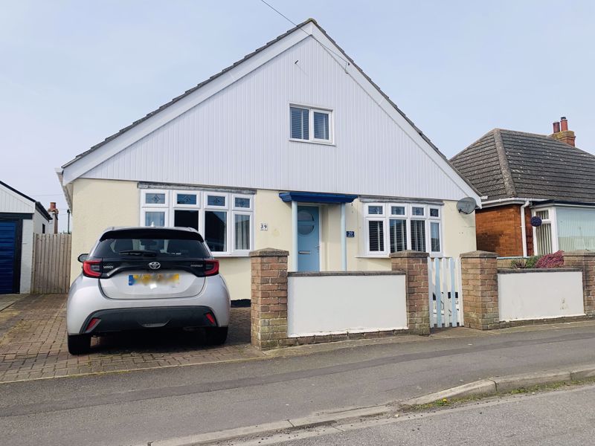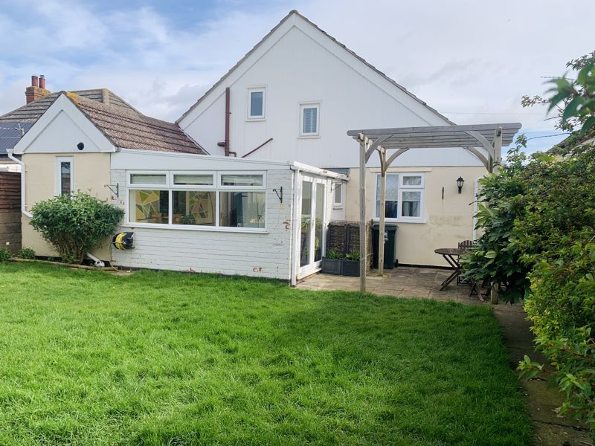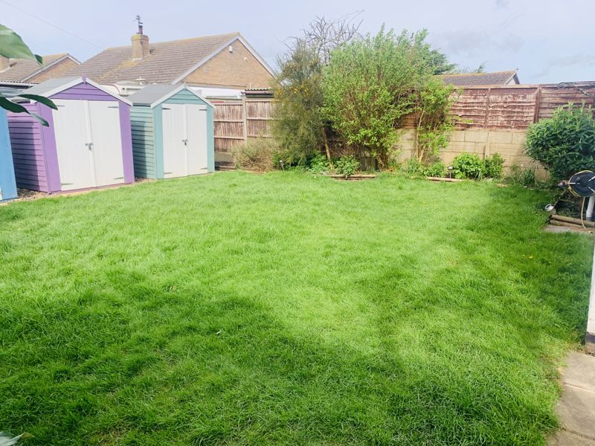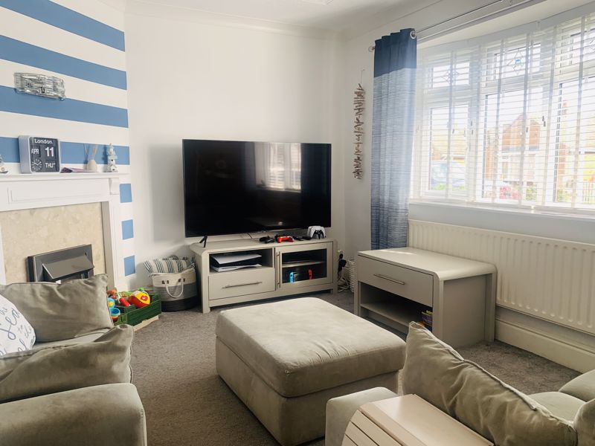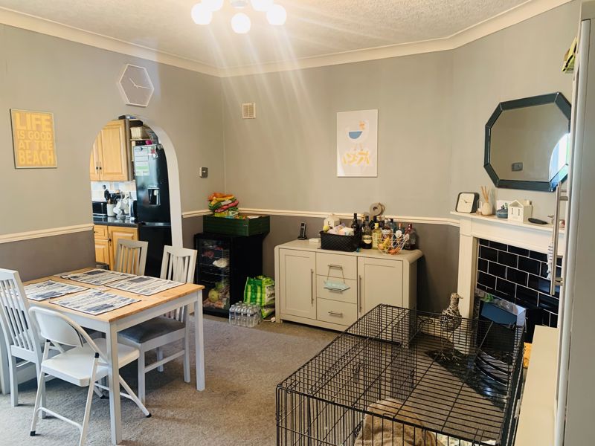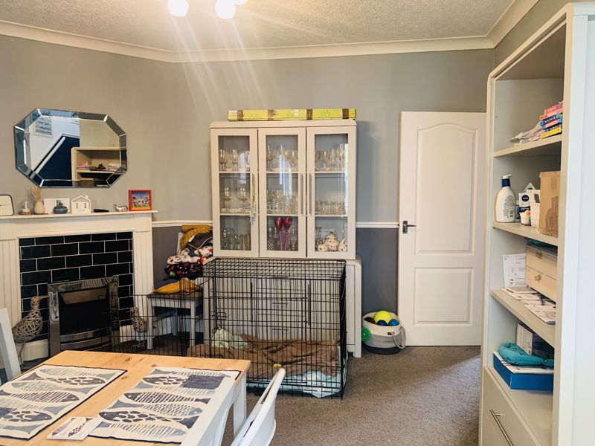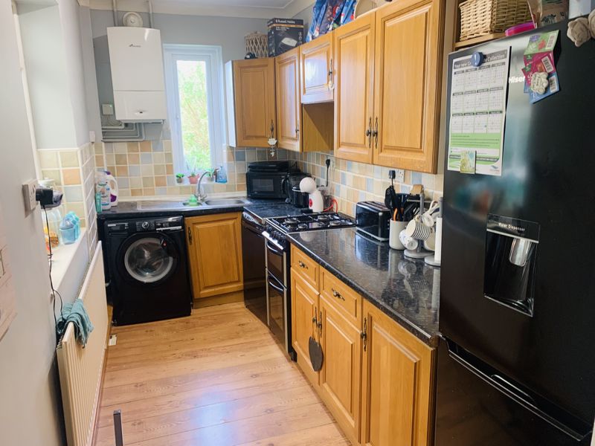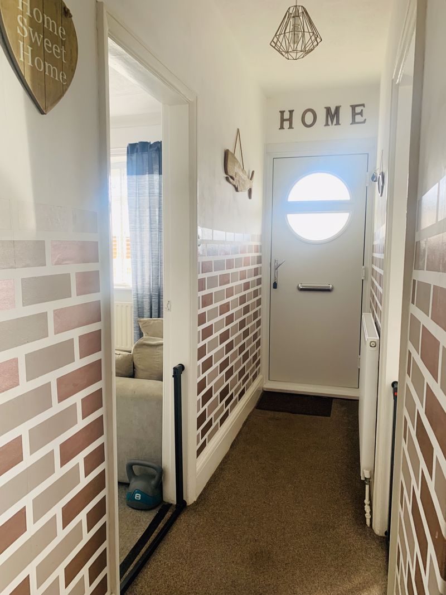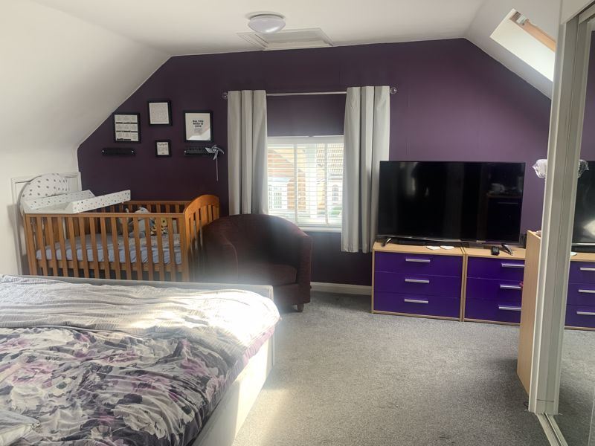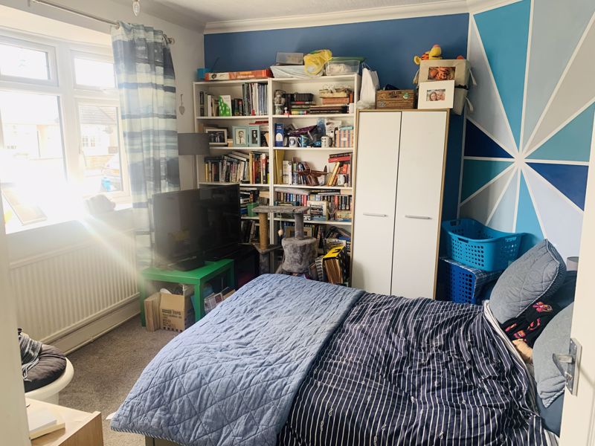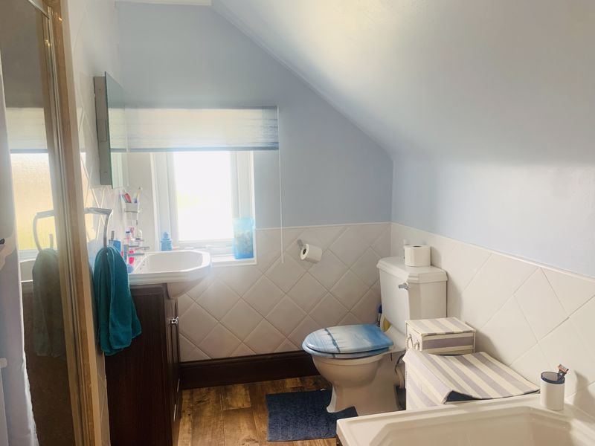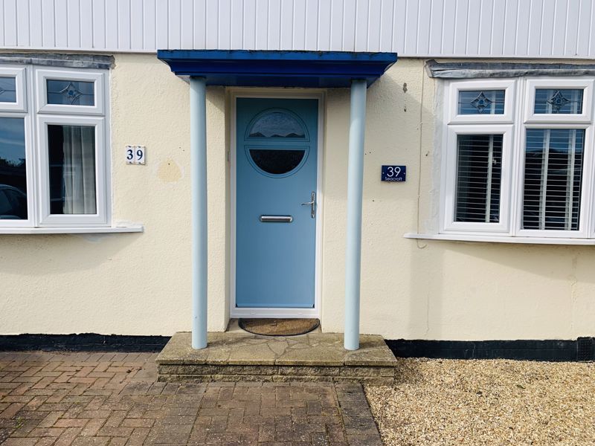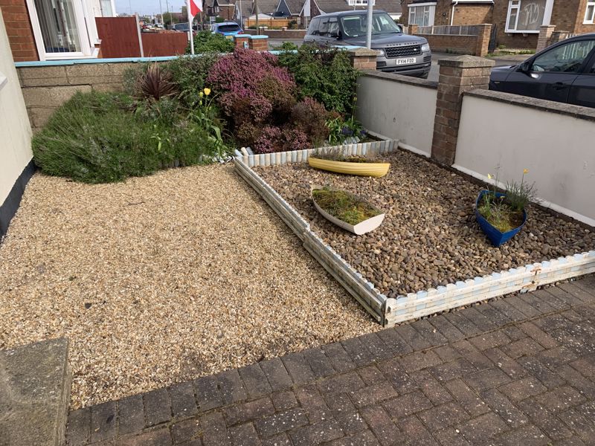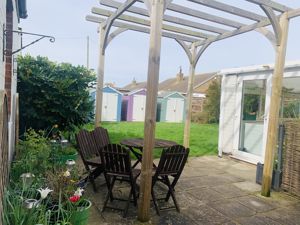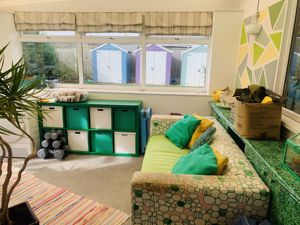Seacroft Road, Mablethorpe
Offers in the Region Of £190,000
Please enter your starting address in the form input below.
Please refresh the page if trying an alternate address.
- Lovely detached close to the beach and Queens Park
- 3 double bedrooms and two bathrooms
- Hall, 3 reception rooms and kitchen
- Gas centrally heated and UPVC double glazed
- Three beach hut themed sheds
- Off road parking
- Sunny and private rear lawned garden with patio terrace
- EPC rating D. Council Tax Band B.
Looking for the perfect seaside home? Then this 3 double bedroomed detached property is one that must be viewed. Only a short distance from Queens Gardens and the miles of sandy beaches beyond, this property is also conveniently located close to the town centre and all its amenities. The property offers versatile accommodation which offers an entrance hall with a large walk-in cupboard, bow fronted lounge, dining room, conservatory/kitchen, kitchen, two ground floor double bedrooms, shower room, first floor landing/study area, family bathroom and a large first floor master bedroom. The property is in need of some minor renovations which if reflected in the price. Gas central heating. UPVC double glazing. Off road parking to the front and landscaped front garden. Enclosed and private lawned rear garden enjoying a sunny position with three beach hut theme sheds, which could make great play dens/hobby spaces and a lovely patio terrace.
Location
Mablethorpe is a traditional east coast seaside town, known for its miles of golden sandy beaches. The town itself is well serviced with a range of independent shops, supermarkets and cafes including a new Tesco superstore and health care centre. Leisure facilities including a cinema and a new sports centre with swimming pool. The town has a primary school, as well as a bus service to John Spendluffe secondary school, as well as the highly regarded Queen Elizabeth Grammar school at Alford.
Entrance Hall
Having a composite door to the front elevation with feature port hole door light, spacious inner hall, large built in under stairs storage cupboard, radiator and panelled doors to all rooms.
Lounge
13' 1'' x 14' 1'' (4m x 4.3m)
The main reception room was a large UPVC double glazed bow window to the front elevation, radiator, coving to ceiling and electric fire set on a marble hearth and backing within a classical fire surround.
Dining Room
13' 1'' x 12' 2'' (4m x 3.7m)
A large dining/family room with access into both the kitchen and conservatory/sitting area, making this a great day time family space. Classical fire surround with tiled backing and electric fire. Dado rail to walls. Coving to ceiling. Radiator. Staircase to first floor.
Conservatory/Sitting Room
12' 10'' x 12' 6'' (3.9m x 3.8m)
UPVC double glazed having a polycarbonate roof and French doors leading out to the patio terrace and garden beyond. Radiator.
Kitchen
12' 10'' x 5' 3'' (3.9m x 1.6m)
The Kitchen has a range of oak finished fitted wall and base units with contrasting work surfaces over, incorporating a one and a half bowl sink with mixer tap over, cooker point and space for a washing machine dishwasher and fridge freezer. Splashback tiling. UPVC double glazed window overlooking the rear garden and into the conservatory. Radiator.
Shower Room
5' 7'' x 4' 3'' (1.7m x 1.3m)
Having a WC, wall mounted wash hand basin and shower cubical with electric shower over. Tiled walls. UPVC double glazed window to the side elevation.
Bedroom 2
12' 6'' x 11' 6'' (3.8m x 3.5m)
A good sized double having a UPVC double glazed bow window to the front elevation, radiator and coving to ceiling.
Bedroom 3
11' 2'' x 11' 2'' (3.4m x 3.4m)
Another good sized double with UPVC double glazed window to the rear elevation, radiator and coving to ceiling.
Landing
A galleried landing with useful storage or space to create a study area.
Bedroom 1
13' 5'' x 12' 6'' (4.1m x 3.8m)
The master bedroom is large with UPVC double glazed window to the front elevation, a roof Velux window, giving this is a bright and airy feel. Radiator, under eves storage and built in fitted wardrobes.
Family Bathroom
10' 10'' x 7' 3'' (3.3m x 2.22m)
A good sized bathroom with four piece suite having a panelled bath with shower mixer tap over, separate double shower enclosure with mermaid splash boarding, wash basin set in a vanity cabinet and low flush wc. Feature towel radiator. UPVC window.
Outside
To the front of the property is a paved driveway for off road parking for one car and a walled garden which is landscaped. A side gate gives access to a private fenced rear garden which enjoys a sunny aspect having a paved patio terrace with pergola and good sized lawn with borders and three beach nut theme sheds, which provide useful storage or a great play dens/hobby spaces.
Click to enlarge
Mablethorpe LN12 2DU




