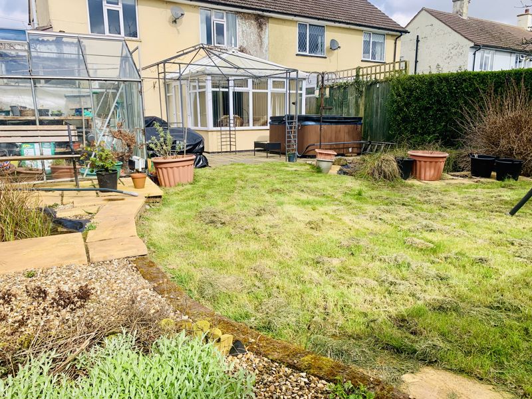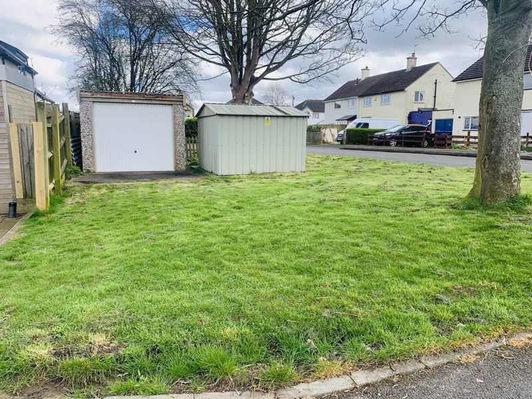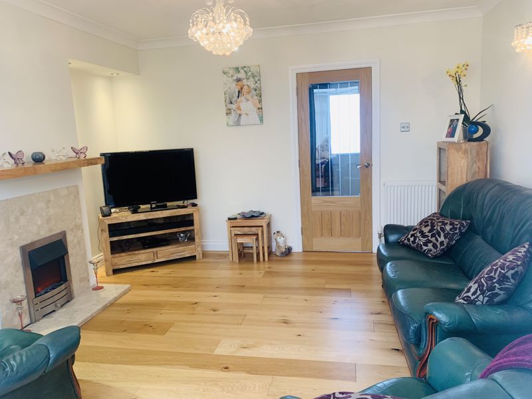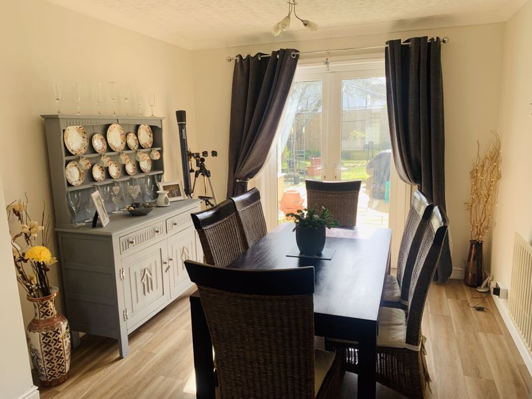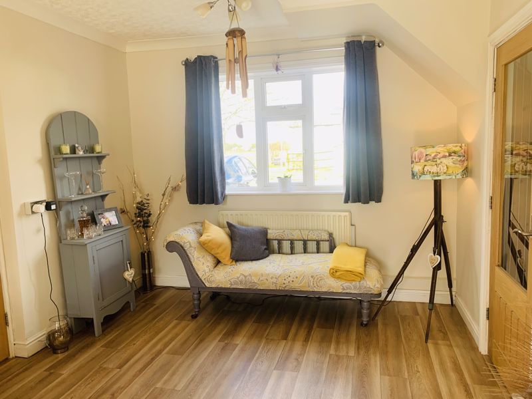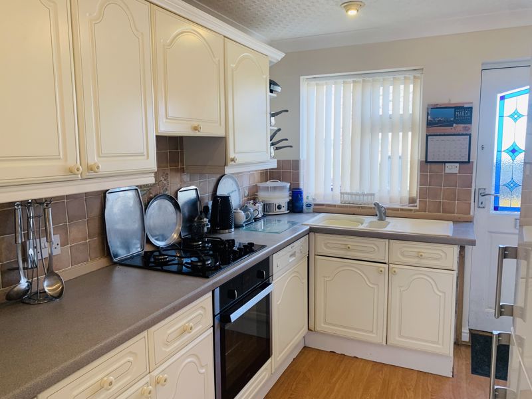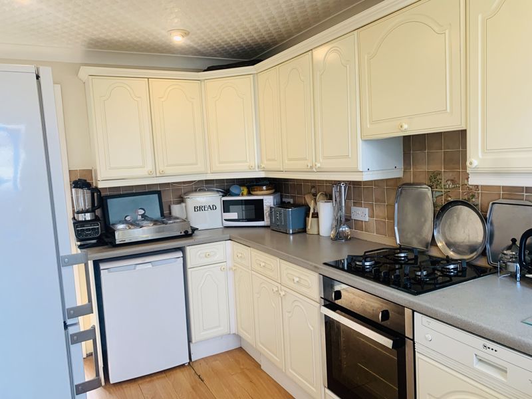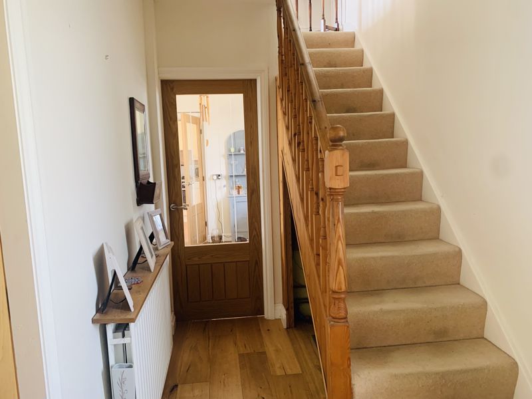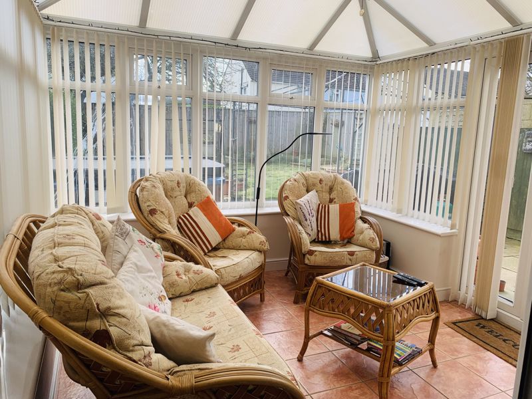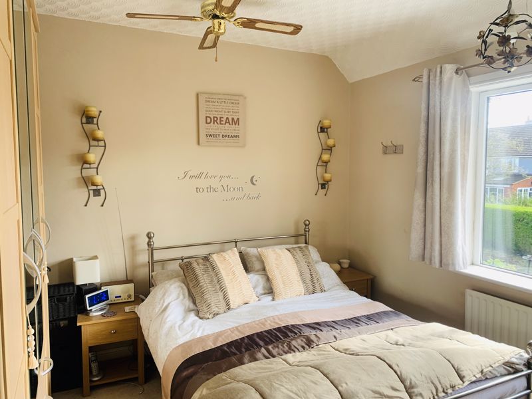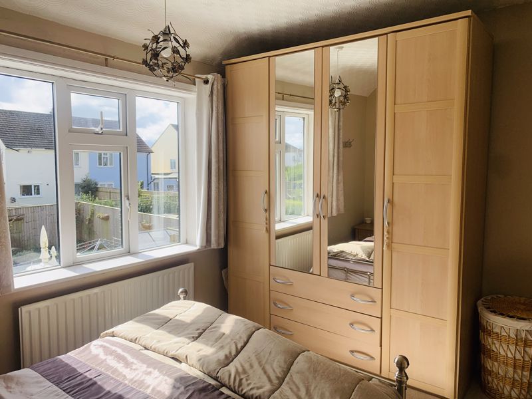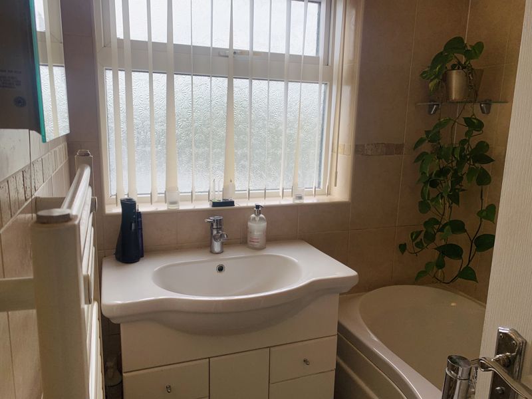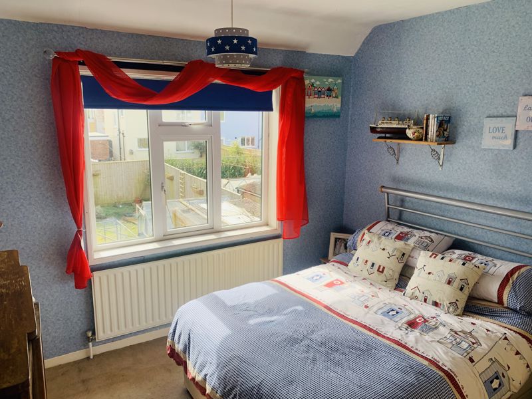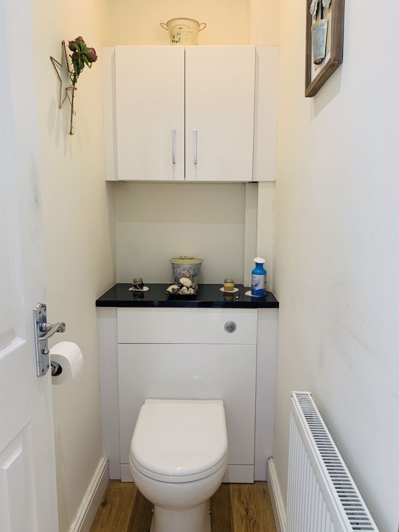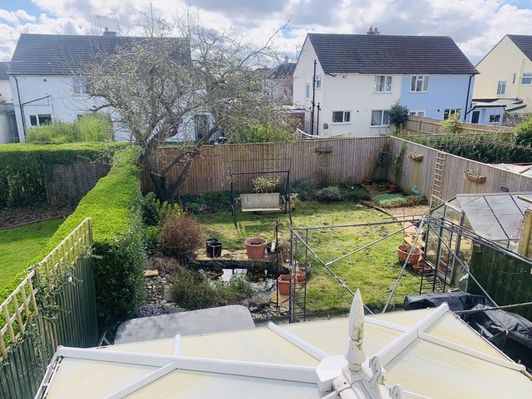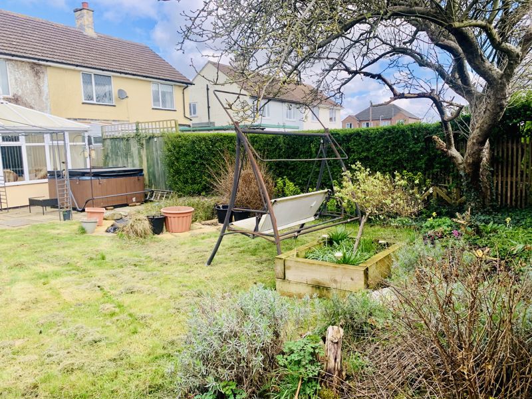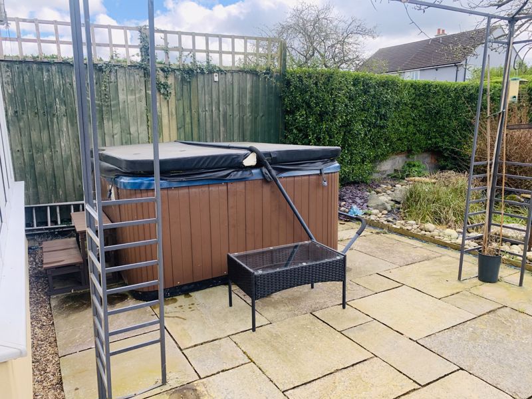Spitfire Avenue, Grimoldby
Offers in the Region Of £169,950
Please enter your starting address in the form input below.
Please refresh the page if trying an alternate address.
- A great three double bedroomed semi detached house
- Well serviced village and easy access to Louth
- Off street parking, separate garage and two stores/workshops.
- Must be viewed internally to appreciate the accommodation on offer
- Hall, Lounge, dining room, conservatory and kitchen with cloaks/utility off
- 3 good sized bedrooms and bathroom with separate wc
- Good sized gardens with a sunny aspect and hot tub
- EPC rating D, Council Tax Band A.
A three bedroomed semi detached house found on the pleasant Middlegate Meadows development, with views towards open countryside to the front and has the benefit of both off street parking, a separate garage and detached store/workshop. The property must be viewed internally to appreciate the accommodation on offer which boasts uPVC double glazing and gas central heating. Entrance hall, lounge, large dining room, conservatory, fitted kitchen, cloakroom/utility, landing, three good sized bedrooms and family bathroom with separate wc. Lovely gardens enjoying a sunny aspect and hot tub. Ample off street parking. A separate detached garage and store is located just opposite the property. Priced for an early sale.
Location
Grimoldby is a popular country village approximately five miles from the historic market town of Louth and together with the neighbour village of Manby, there are a range of facilities including a primary school, post office/general store, a pub, doctors' surgery, mini supermarket, restaurant and two churches. The village has a bus service. Louth has a wider range of amenities, including many individual and national retailers, cafes, restaurants and bars, cinema and theatre together with secondary schools, including the King Edward VI grammar school. The town also has some excellent sports facilities to include a golf club, tennis academy, the Meridian Sports Centre with swimming pool and the playing fields on London Road. On the outskirts of Louth is the Kenwick Park leisure complex with equestrian centre. The beautiful Lincolnshire coast with nature reserves and miles of sandy beaches, is just over 6 miles away.
Entrance Hall
Having UPVC double window and front door leading into the entrance hall with storage units and wall mounted boiler to one wall, balustrade staircase to the first floor with useful under stairs storage. Radiator. Half glazed wood doors to lead to the main reception rooms and panelled doors to all other rooms.
Lounge
12' 6'' x 12' 10'' (3.8m x 3.9m)
Having oak flooring, feature fireplace with insert fire with marble hearth and backing with wooden mantel shelf. Two radiators. Downlighters to chimney breast recess areas and wall light points. Coving to ceiling. UPVC patio doors lead to:-
Conservatory
12' 10'' x 9' 2'' (3.9m x 2.8m)
UPVC glazed with french doors leading out to the rear garden, fitted blinds, radiator, tiled floor and ceiling fan/light.
Dining Room
18' 8'' x 10' 2'' (5.7m x 3.1m)
An extended dining room which is arranged into two area, a formal dining room area with UPVC double glazed window overlooking the garden and a seating area by the UPVC double glazed window to the front elevation. Two radiators. Wood effect flooring. Coving to ceiling.
Kitchen
11' 6'' x 7' 10'' (3.5m x 2.4m)
Having a UPVC double glazed window and door to the front elevation. Fitted with a comprehensive range of wall and base units with cathedral style doors with complimentary work surfaces and splash back tiling, incorporating an extractor hood, hob, oven, integrated dishwasher, and single drainer sink unit with mixer tap. Space for freestanding fridge/freezer. Coving to ceiling with downlighting. Door to:-
Utility and cloakroom
4' 7'' x 4' 3'' (1.4m x 1.3m)
Having plumbing for automatic washing machine and low flush WC with wall mounted wash basin basin with splash back tiling. UPVC double glazed window to the rear elevation.
Rear Entrance Porch
With a wooden part glazed door to the rear. Coat hook area and radiator.
First Floor Landing
With UPVC double glazed window, loft access point and fitted airing cupboard.
Bedroom 1
11' 6'' x 10' 6'' (3.5m x 3.2m)
A double bedroom having fitted wardrobes to two walls with drawers units. UPVC double glazed window and radiator. Ceiling mounted ceiling fan and light.
Bedroom 2
10' 2'' x 9' 10'' (3.1m x 3m)
Another double with UPVC double glazed window overlooking the rear garden and radiator. Large walk in storage cupboard.
Bedroom 3
8' 2'' x 8' 2'' (2.5m x 2.5m)
A good sized 3rd bedroom with UPVC double glazed window to the front elevation and radiator.
Bathroom
The bathroom is arranged as a separate WC, having a vanity cabinet with white wc with matching storage cabinet over and radiator. The separate bathroom has a white suite comprising of a panelled bath with power shower over and screen, wash basin set in a bathroom vanity cabinet, with natural tone tiling to walls, UPVC double glazed window and radiator. Towel radiator. PIR sensor lighting with downlighters.
Outside
The front garden is low maintenance having a gravelled border and a large block paved and concrete driveway, providing ample parking for three cars. Immediately opposite the property is a additional garden area with a detached metal store room and a detached sectional garage with up and over door. The rear garden is enclosed and enjoys a sunny aspect with seating areas, two wildlife ponds and a hot tub. The garden is mainly lawned with well established borders and a large paved patio area. Greenhouse. Detached workshop/store outbuilding.
Click to enlarge
Grimoldby LN11 8UJ




