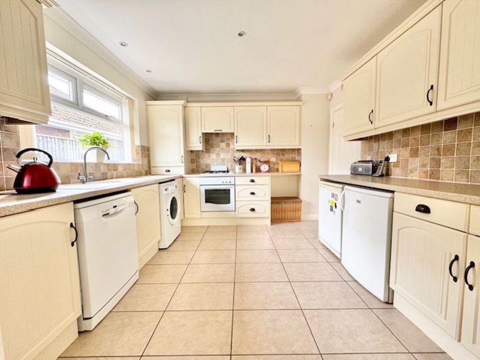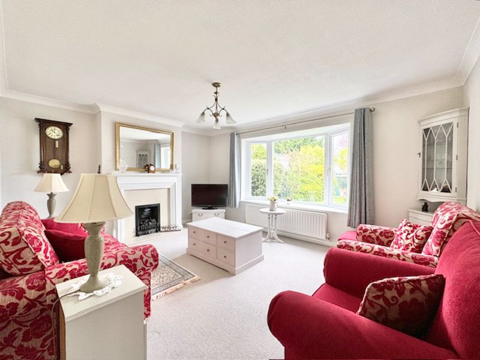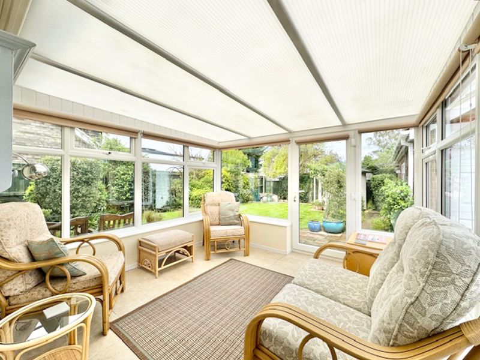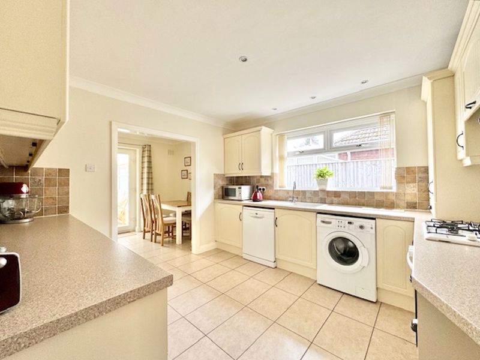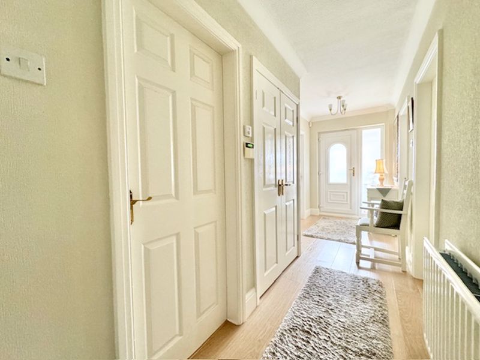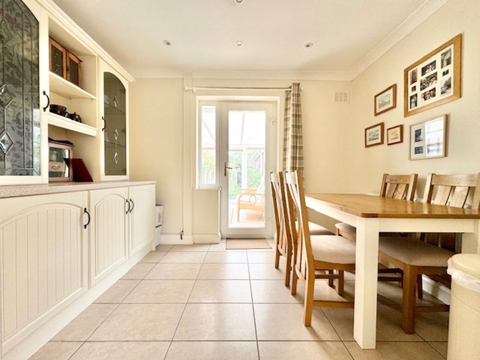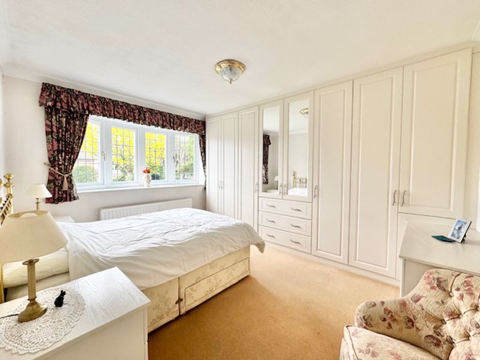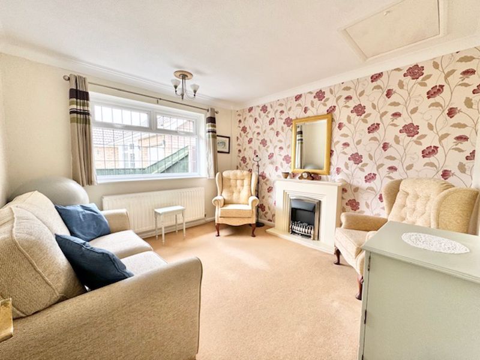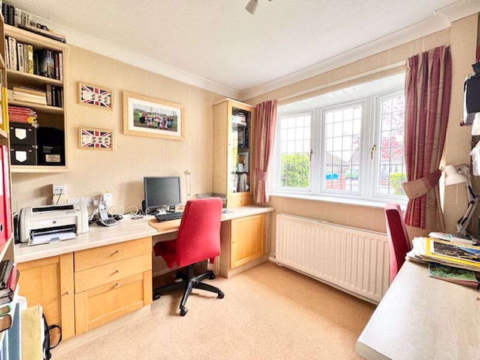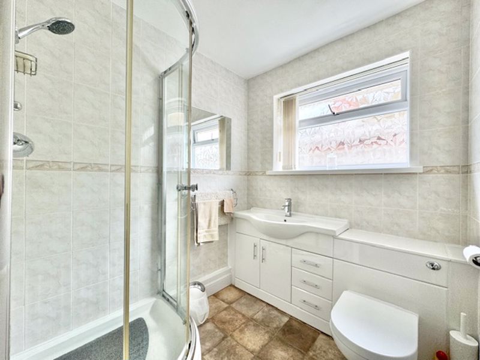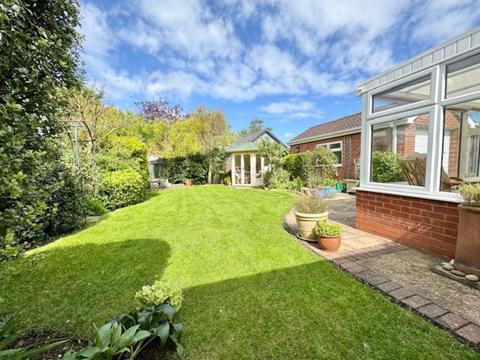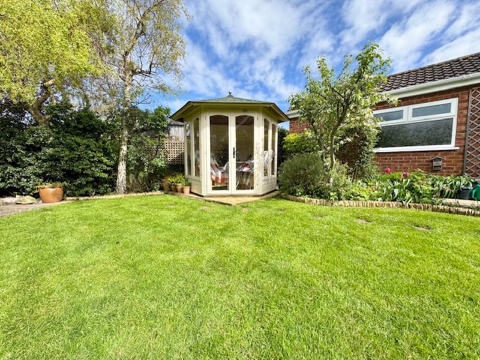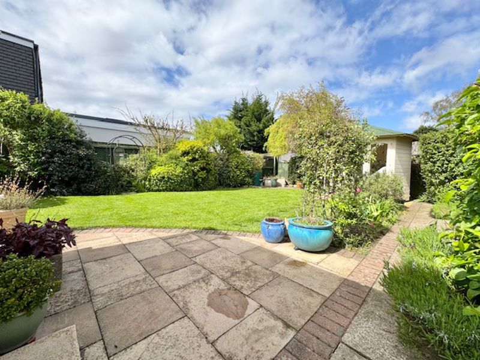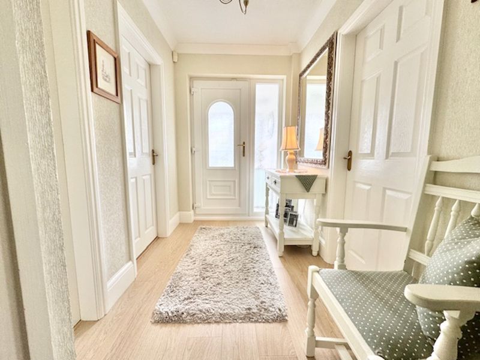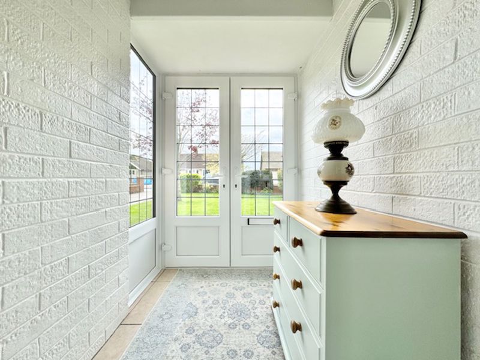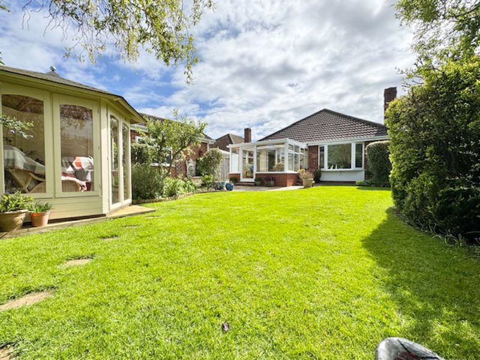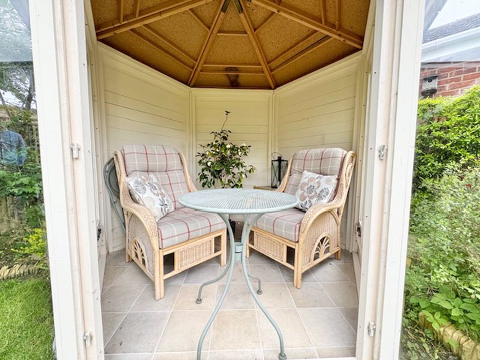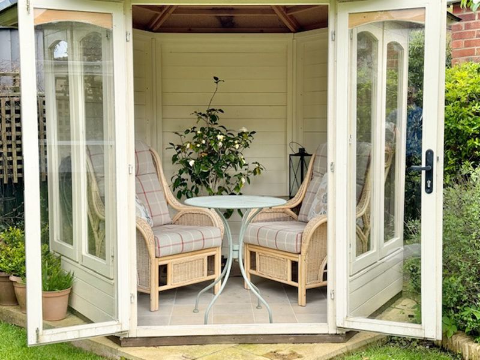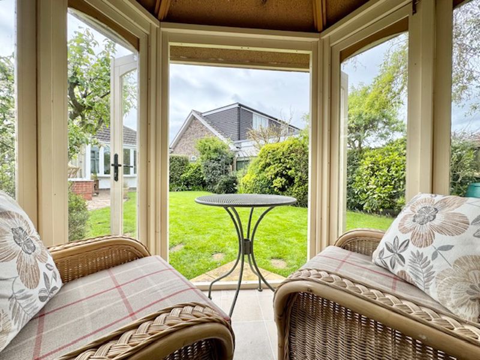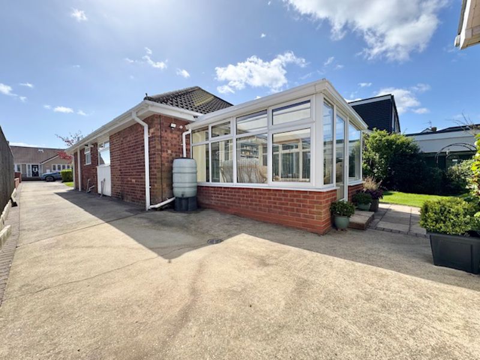Lindsey Drive, Healing
£275,000
Please enter your starting address in the form input below.
Please refresh the page if trying an alternate address.
- Superb three bedroom detached bungalow
- Extended open plan kitchen and dining room
- Spacious lounge plus conservatory extension
- Entrance hall and porch and family shower room
- 0.11 acre plot in leafy part of quiet commuter village
- Beautiful manicured and landscaped front and rear gardens
- Off road parking for four cars plus detached single brick garage
- Energy performance rating C and Council tax band C
*Stunning Detached Bungalow for Retirement or Family Living* - We are delighted to present this beautifully maintained three-bedroom detached bungalow, perfectly suited for retirees or families looking for a spacious and stylish home. Set on a generous 0.11-acre plot in a desirable leafy part of a commuter village, this property offers the ideal blend of tranquility and convenience. With excellent schooling and good transport links nearby, this village is perfect for those who want to balance country living with easy access to nearby towns and cities. The bungalow itself has been extended to the rear creating a conservatory that floods the interior with natural light. The well-laid-out floor plan features an entrance porch and hall, three spacious bedrooms (two doubles and one large single), a family shower room, a spacious lounge, and an open-plan kitchen dining room. The conservatory provides additional space for relaxation and entertainment. Outside, the beautifully manicured and landscaped gardens to both the front and rear are a true haven. The neat lawn, mature planting, summer house, and patio area provide ample opportunities for outdoor living and relaxation. Parking is plentiful, with a long open-fronted driveway accommodating up to four cars, plus an extended gravel parking area perfect for caravans or camper vans. A detached single brick garage adds additional storage and security. Don't miss this fantastic opportunity to own a stunning detached bungalow in a highly sought-after location. With NO FORWARD CHAIN, this property is ready for its new owners to make their mark. Contact us today to arrange a viewing!
Entrance porch
6' 1'' x 4' 5'' (1.85m x 1.35m)
The entrance porch has uPVC French doors to the front, uPVC window to the side, cream tiled floor, painted white walls and ceiling light.
Entrance hall
18' 1'' x 5' 7'' (5.52m x 1.71m)
The entrance hall has uPVC frosted door and window to the front porch, wooden flooring, off white decor to coving, storage cupboard, radiator and two pendant lights.
Lounge
12' 6'' x 15' 9'' (3.81m x 4.81m)
A spacious lounge to the back of the house has large uPVC floating bay picture window to the rear garden. The room has impressive white fireplace with new electric fire with cream marble inset and hearth. The room has grey carpet and grey decor to coving, radiator and pendant light.
Kitchen
11' 9'' x 10' 8'' (3.58m x 3.25m)
The kitchen has cream wall and base units to three sides with granite effect worktops and composite sink drainer over. The room has brown splash back tiling, integral gas hob with extractor over, oven grill with space under units for washing machine, dish washer and low level under counter fridge and freezer. The room has cream tiled floor, cream decor to coving, four down lights and uPVC window to the side with vertical blinds.
Dining area
7' 7'' x 10' 10'' (2.32m x 3.30m)
The dining room is open plan to the kitchen with matching cream units to the wall on one side. The room has tiled floors, uPVC door and window to the conservatory, cream decor, radiator and nine down lights.
Conservatory
10' 4'' x 9' 6'' (3.16m x 2.89m)
The conservatory extension has brick base with uPVC windows and door to the garden, cream decor, tiled floor and radiator.
Bedroom One
13' 3'' x 11' 4'' (4.04m x 3.45m)
The largest bedroom has fitted wardrobes to one side of the room, uPVC floating bay window to the front, off white decor to coving, beige carpet, radiator and ceiling light.
Bedroom Two
10' 11'' x 11' 5'' (3.32m x 3.47m)
The second largest bedroom is a double room but is currently used as a sitting room with cream marble fireplace, cream decor with feature wall to coving, uPVC window to the side, radiator, beige carpet, pendant light and loft access.
Bedroom Three
8' 8'' x 9' 2'' (2.65m x 2.79m)
The smallest bedroom is currently used as an office with some built in furniture in place. The room has floating uPVC bay window to the front, beige carpet and decor to coving, ceiling light and radiator.
Family shower room
6' 1'' x 9' 1'' (1.85m x 2.76m)
The shower room has quarter shower with glass doors, white vanity sink and WC with white gloss storage units, fully tiled cream cloudy tiles, radiator, frosted uPVC window to the side with vertical; blinds, tile effect vinyl flooring, ceiling light, extractor and built in storage cupboard.
Front garden
The front has open fronted concrete and block paved driveway for four cars plus extended gravel parking to the side (perfect for a camper van) down to detached single garage with fence to the side with the garden to the front being laid to lawn with concrete path to the front door and to side timber gate. the front also benefits from well stocked landscaped soil borders with some maturing trees and bushes. The garden has wall to front and side.
Rear garden
A beautifully presented rear garden has well tended lawn with landscaped well stocked soil borders with a mix of taller trees and shrubs. There is a slab patio to the back of the conservatory with paths to the back of the garage and across the rear of the property to a bin store, storage area and gate to front.
Detached garage
19' 0'' x 9' 3'' (5.80m x 2.83m)
A single detached brick garage to the rear of the plot has up and over metal door to the front, uPVC door to the rear of the garage and a uPVC window to the side. The garage has power and light to the inside plus eaves storage.
Click to enlarge
Healing DN41 7PA




