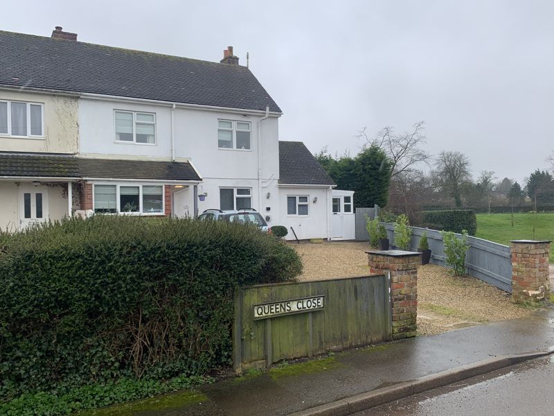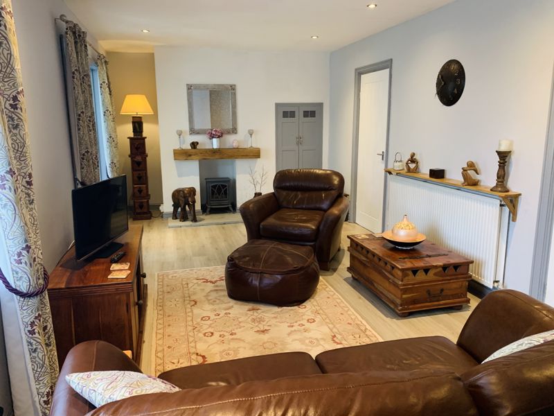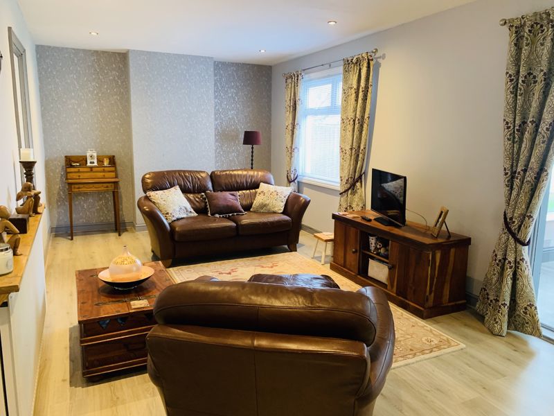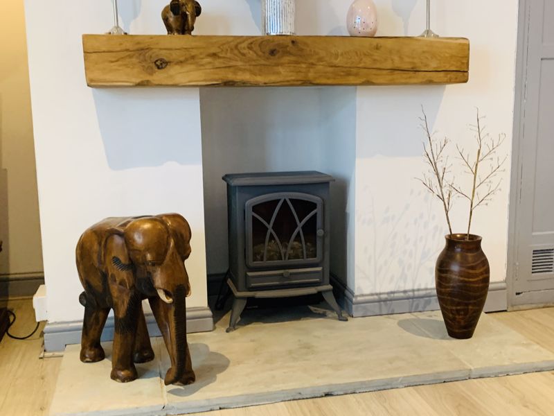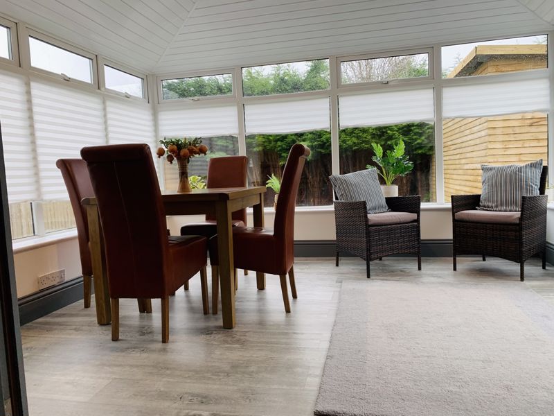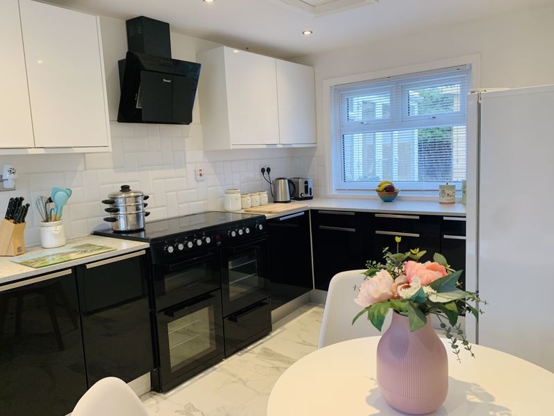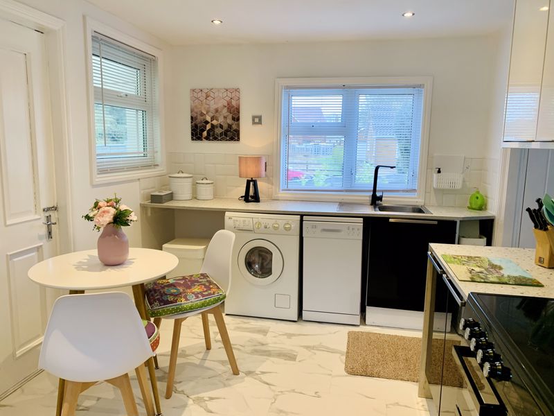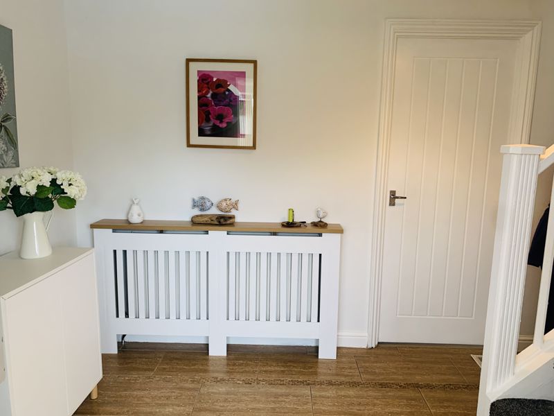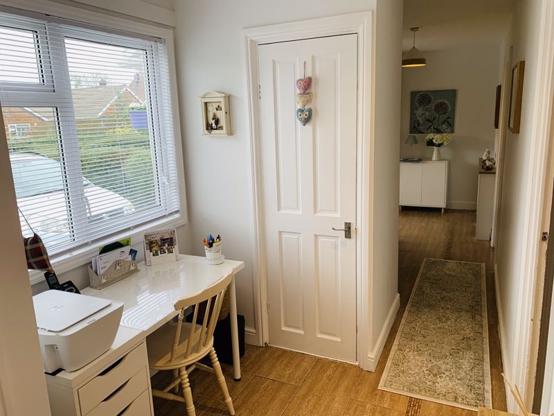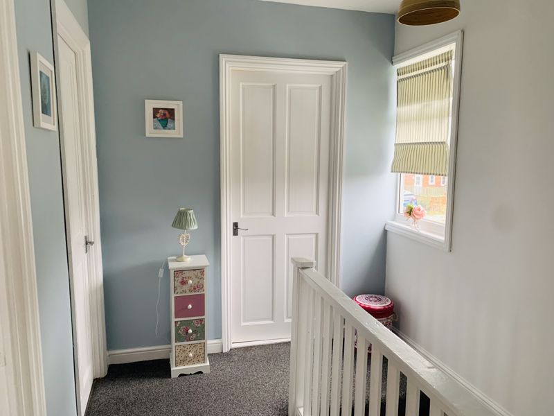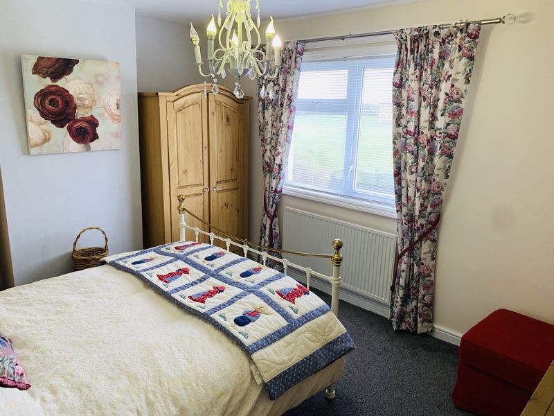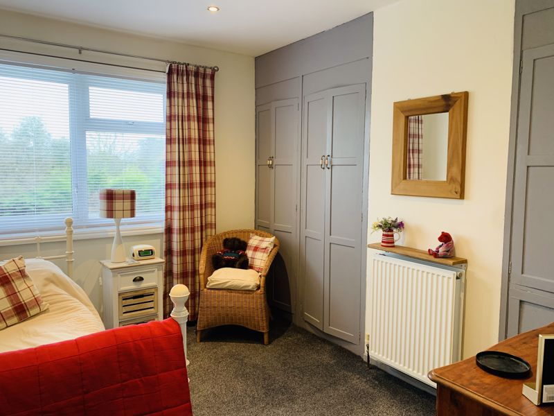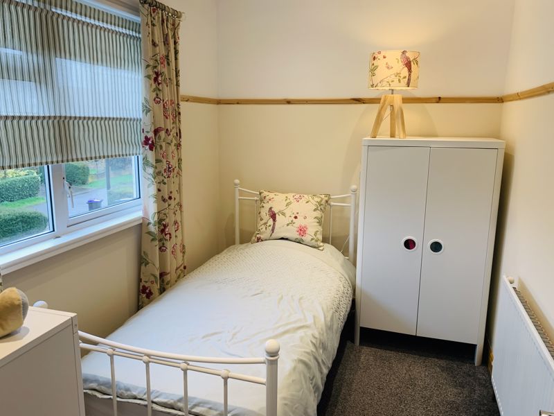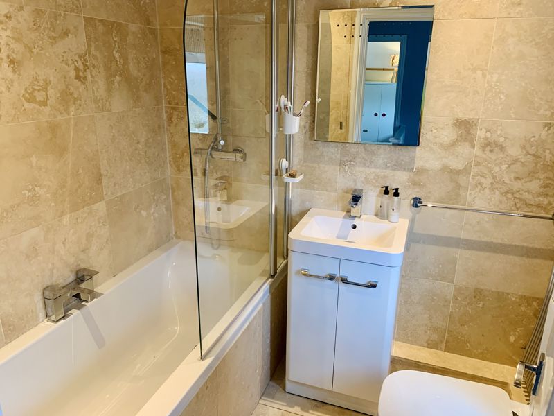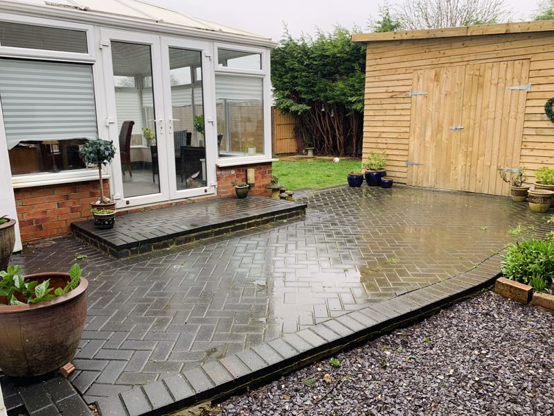Queens Close, Utterby
Offers in the Region Of £210,000
Please enter your starting address in the form input below.
Please refresh the page if trying an alternate address.
- White washed 3 bed semi-detached house by village green
- Well presented and versatile accommodation
- Entrance porch, entrance hall with study area and cloakroom/wc
- Spacious lounge, sun room/dining room, fitted breakfast kitchen and rear porch/store off
- 3 Beds (two double and one single). Stunning bathroom.
- Lots of parking and private rear garden
- uPVC double glazing and OIL central heating
- Energy performance rating D and Council tax band A
PRICED TO SELL WITH MOTIVATED SELLERS MOVING OUT OF AREA.... A white washed three bedroomed semi-detached house located next to the village green, in this popular village just outside Louth. The family sized, versatile accommodation benefits oil fired central heating, uPVC double glazing and offers an entrance porch, entrance hall with study area and cloakroom/wc off, spacious lounge with feature fireplace, large sunroom which is used as a dining room, fitted breakfast kitchen with rear porch/store room off. The first landing gives access to three bedrooms (two doubles) and a stunning bathroom.. The front provides ample parking for several cars, motorhome/caravan and the rear garden is private, with lawn, patio area and large workshop/store. A great village family home with viewings recommended.
Location
Queens Close is located along Grange Lane just by the village green. The name Utterby is Danish and the village is thought to date from about 900 AD, sitting in the base of the Lincolnshire Wolds. There is a well regarded village school, a Parish hall and a regular bus service.. Utterby is approximately four and a half miles from bustling market town of Louth and eleven miles from Grimsby.
Entrance Porch
Entering the property reveals a window to the uPVC double glazed to the front, a radiator and a tiled floor. Opening to:
Entrance Hall
Entering the property reveals a window to the front, a radiator and a tiled floor. There is also a built in storage cupboard which houses the boiler.
Cloakroom
With white low flush WC. Tiled floor and walls.
Lounge
10' 8'' x 23' 11'' Max (3.26m x 7.3m max)
Spacious lounge with timber French doors to the sun room and uPVC double glazed window overlooking the rear garden. Feature fire place with deep wooden mantel and fitted storage cupboard to one wall. Radiator with shelf over. Downlighters to ceiling.
Sun Room
11' 6'' x 13' 4'' (3.50m x 4.07m)
Currently arranged as a dining room being uPVC double glazed with views over the garden and French doors to the blocked paved patio. Contemporary tall radiator.
Breakfast Kitchen
14' 9'' x 9' 0'' (4.50m x 2.74m)
Having a fitted two tone kitchen with complementary worksurfaces and London brick tiling, incorporating a single drainer sink, feature black extractor fan with range style cooker under. Plumbing for a dishwasher, washer and space for a separate drier. Downlighters to ceiling. The kitchen has tri aspect uPVC glazed windows. Door to:
Rear Porch/Store Room
4' 7'' x 13' 4'' (1.40m x 4.07m)
With doors to the front and rear, windows to three aspects. A handy space with many uses.
First Floor Landing
With a uPVC double glazed window to the front elevation and access to the loft.
Bedroom One
10' 10'' x 13' 2'' (3.30m x 4.02m)
The master having a uPVC double glazed window to the rear elevation and radiator.
Bedroom Two
10' 10'' x 9' 1'' (3.30m x 2.77m)
A double bedroom having a UPVC double glazed window to the rear elevation, a radiator and built in storage cupboards top both sides of the chimney recesses. Downlighters to ceiling.
Bedroom Three
6' 10'' x 9' 10'' (2.09m x 2.99m)
Bedroom three has a window to the front elevation, a radiator and a carpeted floor.
Bathroom
6' 9'' x 5' 8'' (2.05m x 1.73m)
The bathroom has an opaque uPVC double glazed window to the front elevation, natural style tiled walls, and flooring with a white suite with panelled bath with glass shower screen and shower over, wash basin set in a vanity cabinet and low flush wc. Contemporary towel radiator.
Outside
To the front there is ample off road parking for several cars, caravan/motorhome. The rear garden is private having a blocked paved patio area, lawn and a large timber workshop/store,
Click to enlarge
Utterby LN11 0TT



