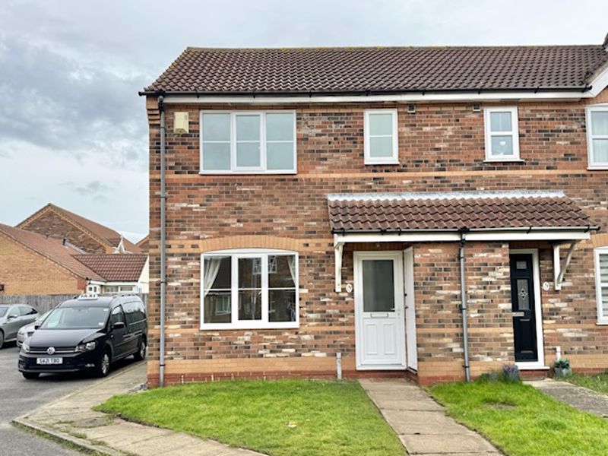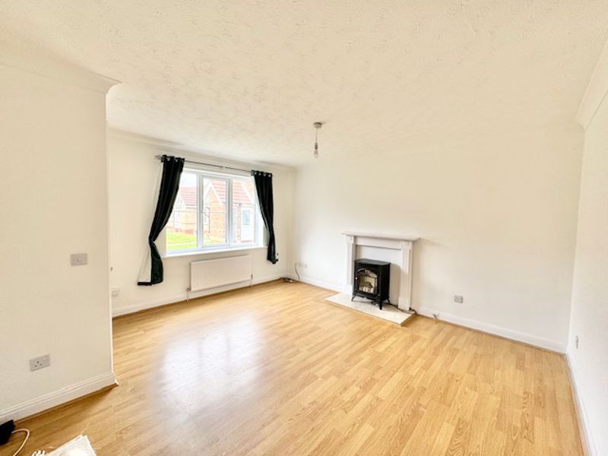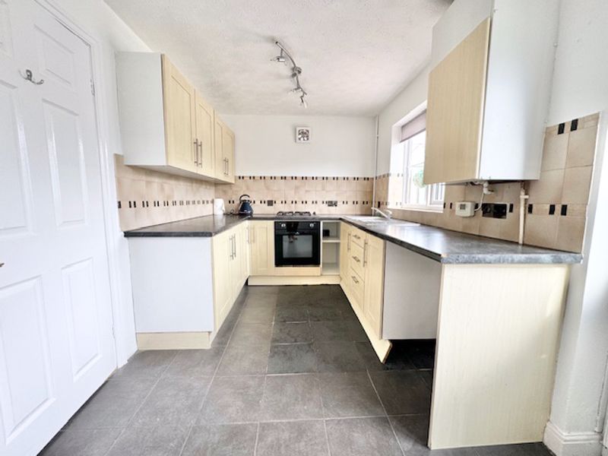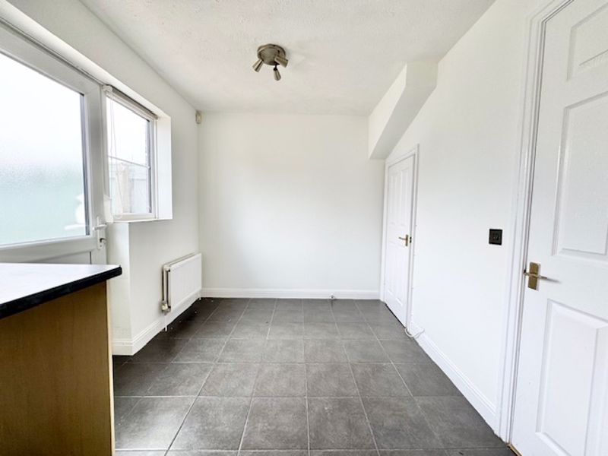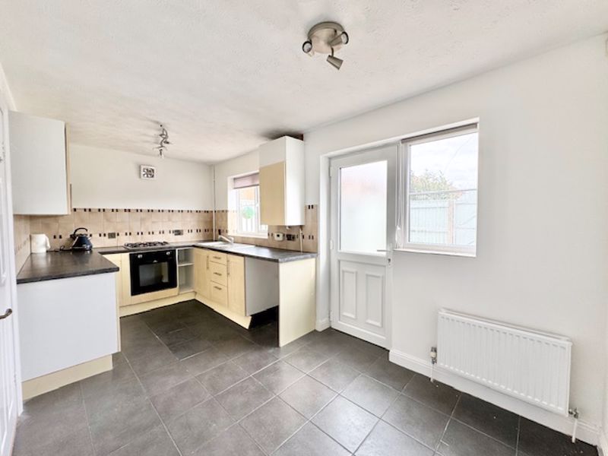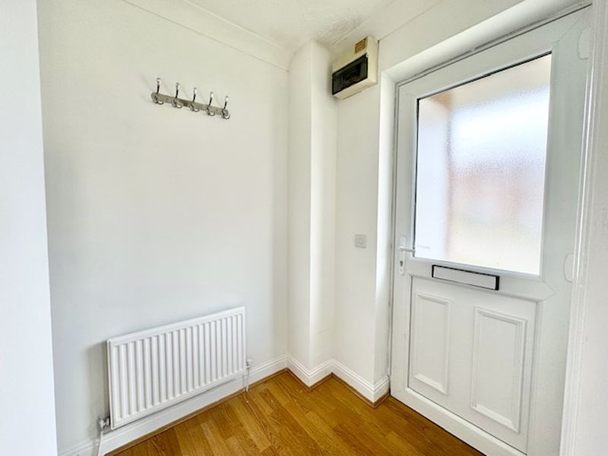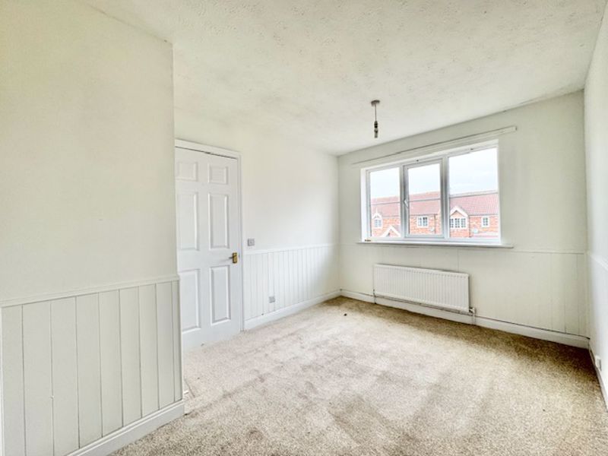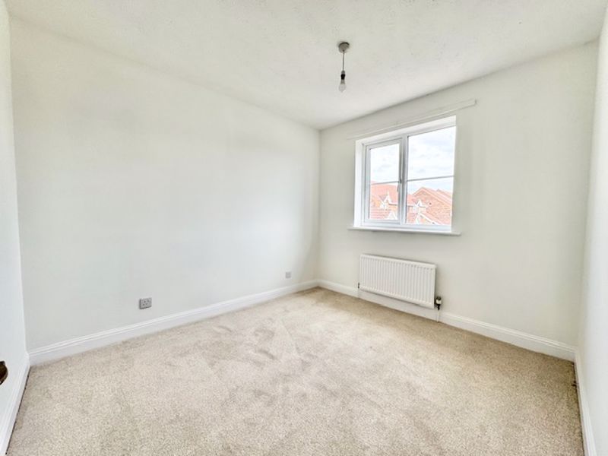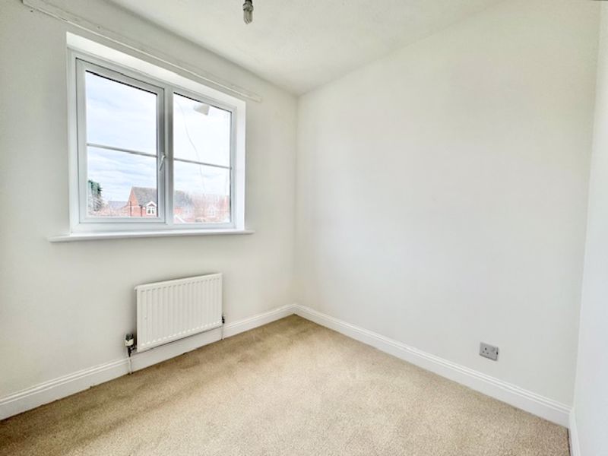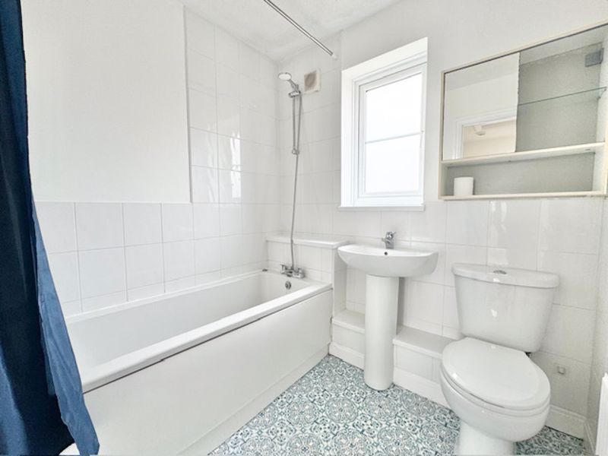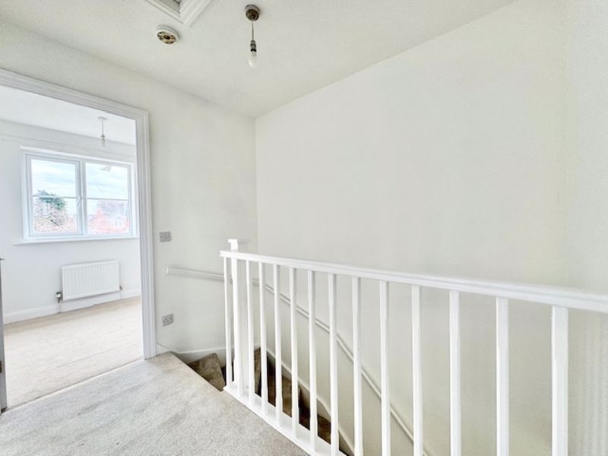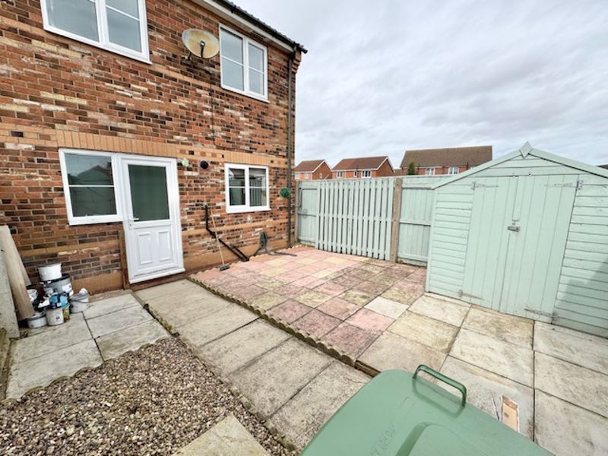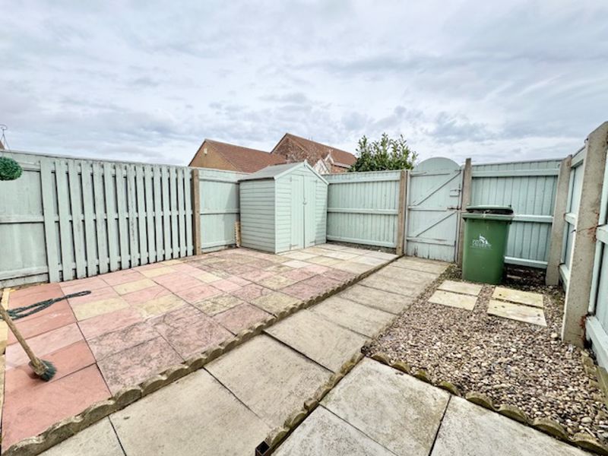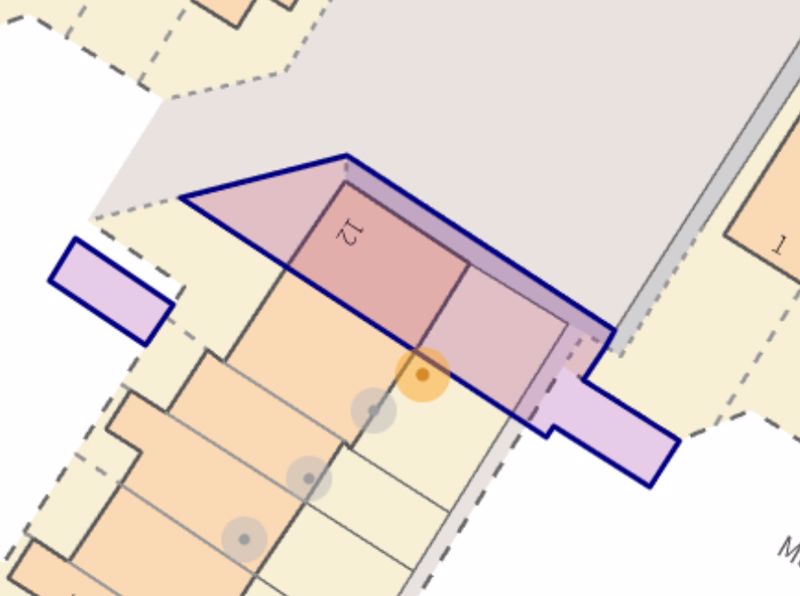Woodland Walk, Cleethorpes
Offers in the Region Of £160,000
Please enter your starting address in the form input below.
Please refresh the page if trying an alternate address.
- Smart three bedroom end of terrace house
- Spacious open plan kitchen dining room
- Short entrance hall and spacious lounge
- First floor bathroom with shower over the bath
- New carpets and fresh white decor throughout.
- Small manageable gardens to front low maintenance rear gardens
- Allocated off road parking spaces for two vehicles
- Energy performance rating C and Council tax band A
Coming to the market with NO FORWARD CHAIN is this well presented three bedroom end of terrace house positioned on aquiet established Cul-de-sac. Situated close to Cleethorpes country park, this property makes the perfect first or second time purchase or as a buy to let investment with rents being in the region of £750 PCM for this type of property. Previously tenanted, the owner and landlord has refreshed the decor throughout and put NEW CARPETS down to freshen up the property for its next owners. Briefly comprising entrance hall, lounge, kitchen diner to the ground floor with three bedrooms and first floor bathroom, this small family home offers smart front garden, low maintenance secure rear garden plus the bonus of two allocated parking spaces to the rear and the side of the property.
Entrance hall
4' 6'' x 4' 11'' (1.37m x 1.50m)
A small entrance hall has uPVC frosted front door from a covered porch and has wood laminate flooring, white decor to coving, pendant light and radiator.
Lounge
13' 6'' x 12' 6'' (4.11m x 3.82m)
A good sized lounge has wood laminate floor, white decor to coving, uPVC window to the front, radiator, pendant light and wood fireplace with marble hearth and electric fire.
Kitchen diner
7' 10'' x 16' 0'' (2.38m x 4.88m)
A full width kitchen dining room has light wood kitchen to one end of the room and space for dining table and chairs at the other. The kitchen has grey work tops, splash back tiling, one and a half sink drainer, integral gas hob and electric oven grill, space for washing machine and tall fridge freezer. The room has a grey tiled floor, white decor, two uPVC windows and frosted uPVC door to the rear, two ceiling lights, radiator and under stairs storage cupboard.
Stairs and landing
The stairs and landing have new stone colour carpet, white decor, pendant light, loft access and storage cupboard.
Bedroom One
11' 10'' x 9' 3'' (3.61m x 2.81m)
With white decor over lower wood paneled walls, new stone colour carpet, uPVC window to the front, pendant light and radiator.
Bedroom Two
9' 11'' x 8' 10'' (3.02m x 2.69m)
With white decor, new stone colour carpet, uPVC window to the rear, pendant light and radiator.
Bedroom Three
6' 11'' x 6' 11'' (2.11m x 2.12m)
The single room has new stone colour carpet, white decor, uPVC window to the rear, pendant light and radiator.
Family Bathroom
6' 1'' x 6' 7'' (1.86m x 2.00m)
The bathroom has matching white three piece suite with shower off taps over the bath. The room has white splash back tiling, white decor, frosted uPVC window, ceiling light, radiator, extractor and blue tile effect vinyl floor.
Rear garden
The rear garden is enclosed with 6 foot timber fencing with gate out to the parking space to the rear. The garden is laid to slab with path to the gate and gravel garden area.
Front garden
The front garden is laid to lawn with slab path to front door where there is a covered porch and small brick shed with timber door. The second parking space is to the front and to the left of the property as you look from the front door.
Parking spaces.
There are two parking spaces allocated and owned by the property, one is to the front and one is to the rear on marked bloc paving.
Click to enlarge
Cleethorpes DN35 0SX




