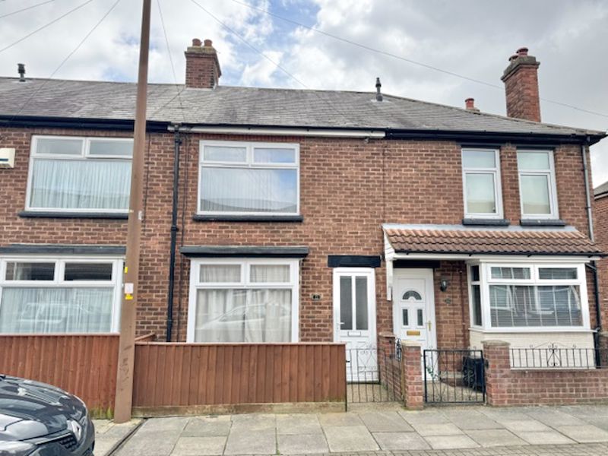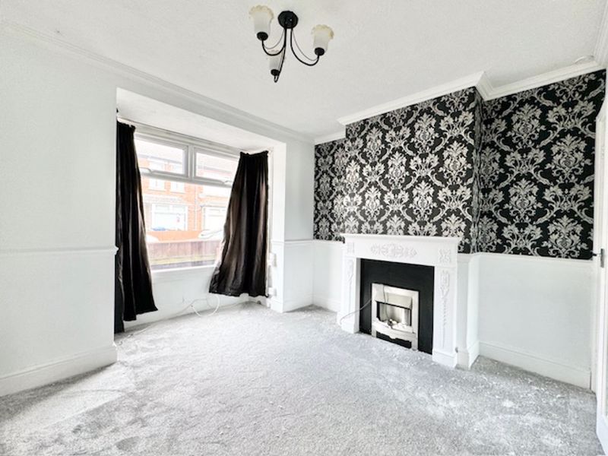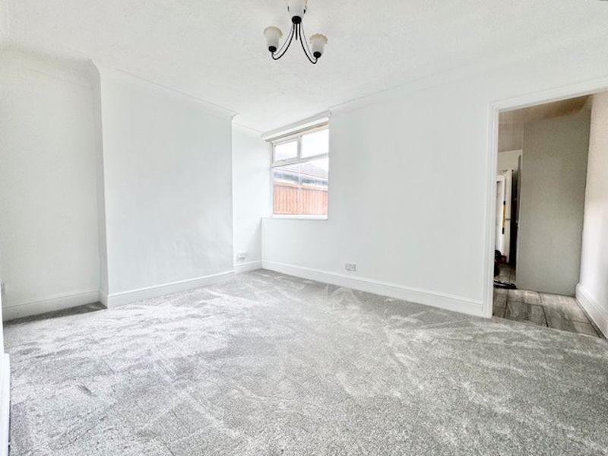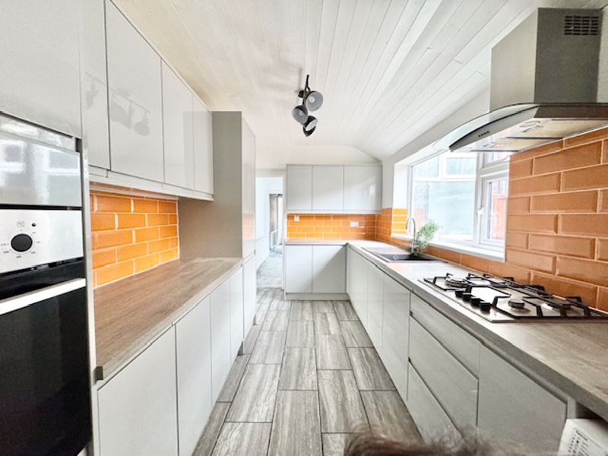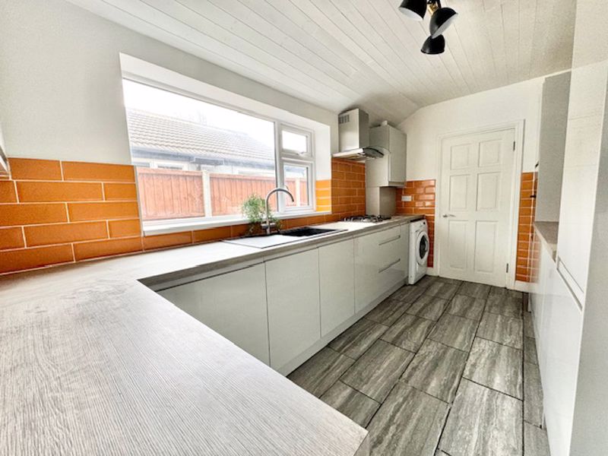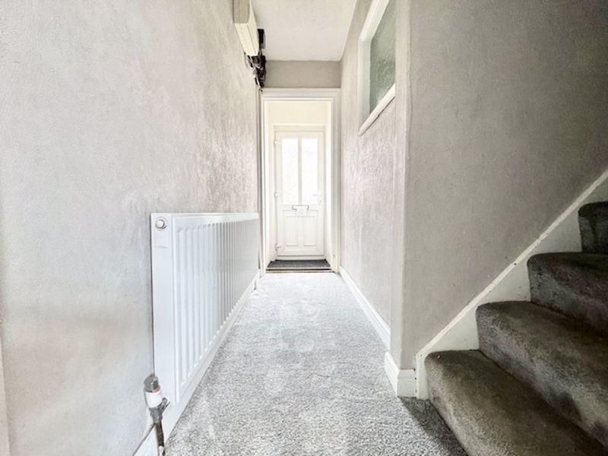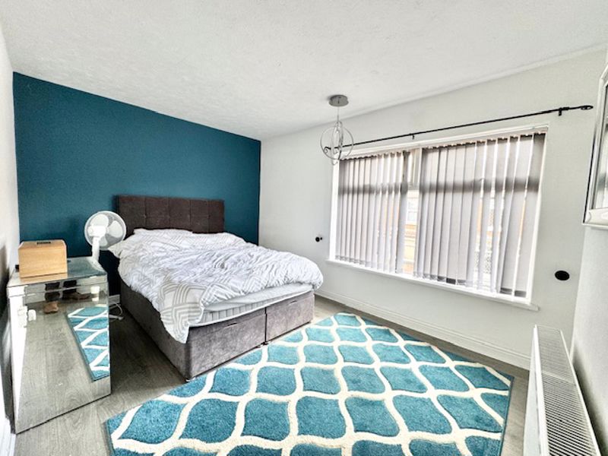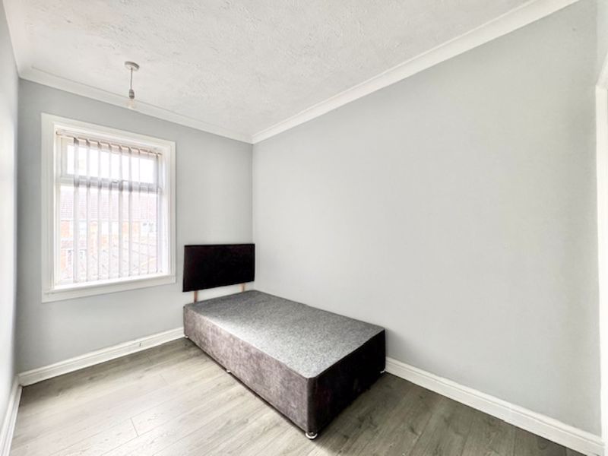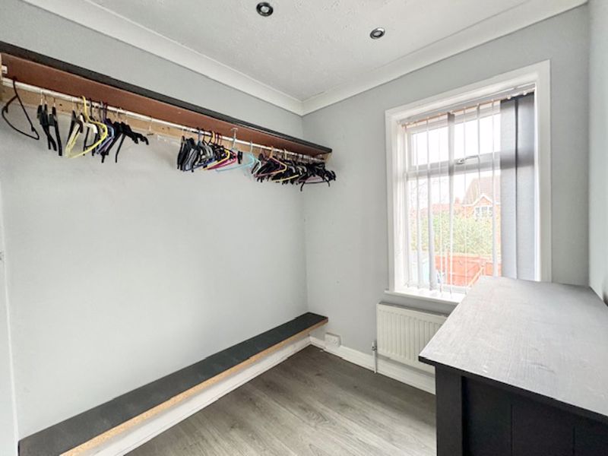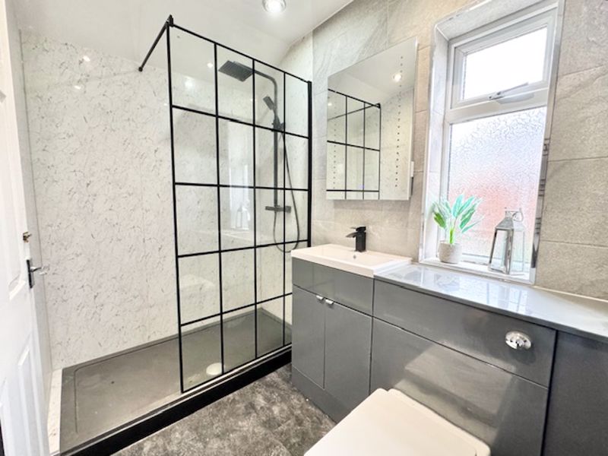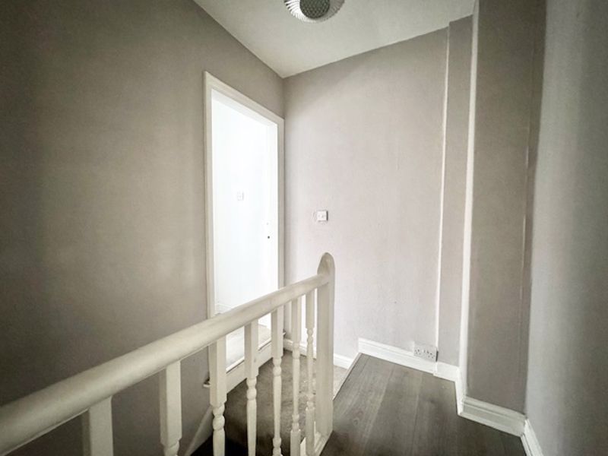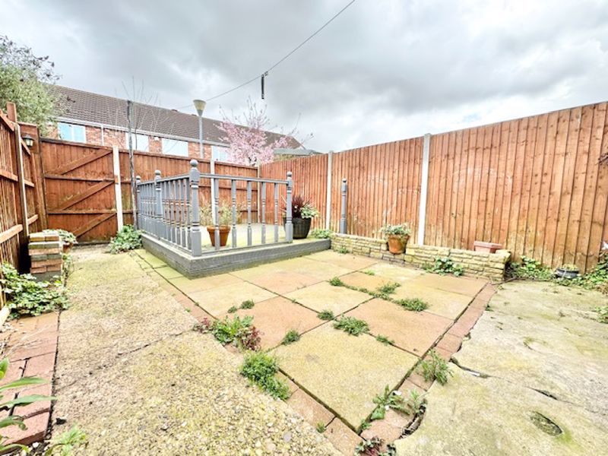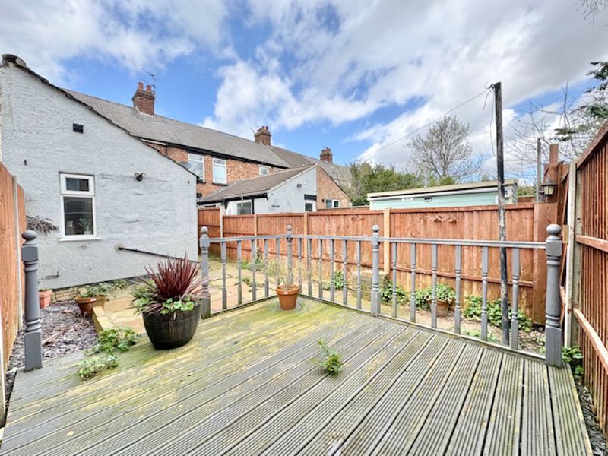Bowers Avenue, Grimsby
Offers in the Region Of £99,950
Please enter your starting address in the form input below.
Please refresh the page if trying an alternate address.
- Impressive and modern three bedroom mid terrace house
- Coming to the market with NO FORWARD CHAIN
- Two separate ground floor reception rooms
- Superb modern kitchen with lots of storage and fitted appliances
- Beautiful ground floor shower room with large shower
- Close to amenities, transport links and Grimsby Leisure centre
- Small low maintenance front and rear gardens well presentsd
- Energy performance rating D and Council tax band A
Coming to the market with NO FORWARD CHAIN is this superbly appointed three bedroom mid terrace house. Briefly comprising entrance hall, lounge, dining room, superb modern kitchen, rear lobby, ground floor recently fitted shower room and stairs and landing to large double and two single bedrooms. Close to amenities, transport links, parks, schools and Grimsby Leisure Centre, this property is well placed to be a first time buy or step two property or it might even interest a LANDLORD with rents coming in at £625 PCM for this type of conditioned property in this area. The property has also been recently redecorated with some new carpets throughout the property. A MUST SEE!
Entrance hall
13' 1'' x 3' 1'' (4.00m x 0.95m)
uPVC frosted front door, grey decor, new grey carpet, radiator and pendant.
Lounge
9' 5'' x 10' 4'' (2.88m x 3.14m)
A smaller front lounge could be used for dining room instead if it suits. The room has uPVC bay window, white decor to coving and with dado rail, feature decorated wall, grey carpet, frosted French doors from the dining room, white fire surround with electric fire, radiator and pendant light.
Dining room
9' 11'' x 13' 8'' (3.02m x 4.17m)
The largest reception room has uPVC window to the rear, new grey carpet, white decor, radiator, coving and ceiling light.
Kitchen
14' 1'' x 7' 9'' (4.28m x 2.37m)
A modern kitchen has a generous amount light grey high gloss kitchen units to three sides with grey wood effect work top and black sink drainer over. The kitchens orange splash back metro tiling, grey tiled floor, white decor, ceiling light and uPVC window to the side. Integral appliances include, gas hob with extractor over, 60/40 tall fridge freezer, oven grill and space for washing machine.
Rear lobby
7' 9'' x 2' 11'' (2.37m x 0.90m)
The rear lobby area has uPVC frosted door to the rear, white decor, grey tiled floor and built in storage cupboard.
Shower room
5' 0'' x 7' 10'' (1.53m x 2.39m)
A modern ground floor shower room has large shower with glass screen, white vanity sink and WC, fully tiled grey walls and floor, uPVC frosted window, four down lights, extractor and black towel radiator.
Stairs and landing
The stairs have new carpet and the landing has grey wood laminate flooring, both areas have grey decor, pendant light and loft access.
Bedroom One
9' 5'' x 13' 9'' (2.88m x 4.19m)
The largest bedroom is a double and has wood laminate flooring, white and blue decor, uPVC window with vertical blinds, radiator and pendant light.
Bedroom Two
10' 0'' x 6' 11'' (3.05m x 2.10m)
A good sized single room has grey wood laminate floor, grey decor, uPVC window with vertical blinds, coving, radiator, pendant light and built in storage cupboard.
Bedroom Three
6' 11'' x 6' 4'' (2.11m x 1.94m)
The third bedroom is a smaller single and previously used as a dressing room with built in hanging still in place, the room has grey laminate floor, grey decor, uPVC window with vertical blinds, radiators, coving and four down lights.
Rear garden
The rear garden has a concrete path from back door to rear timber gate with block paved and slab patio leading to raised decking area with timber balustrade. The garden has timber fencing to the perimeter.
Front garden
Front garden
The front garden is low maintenance with walls and gate to pavement.
Click to enlarge
Grimsby DN31 2BG



