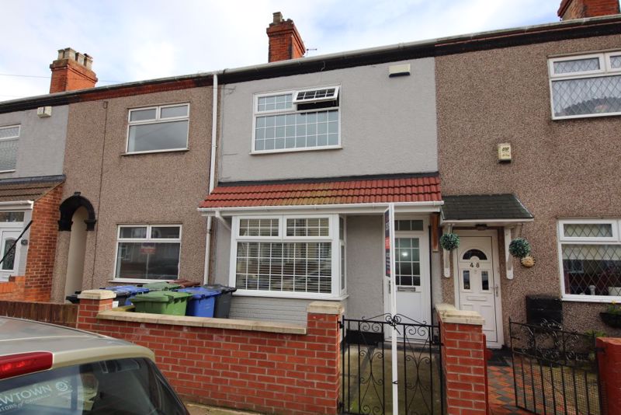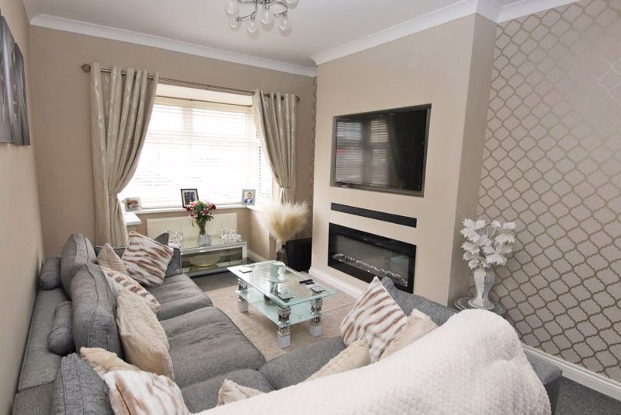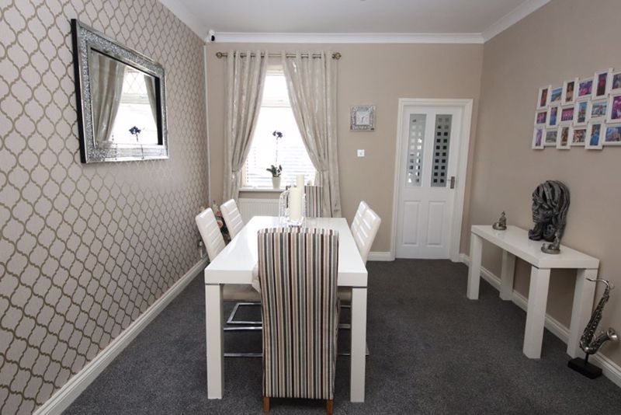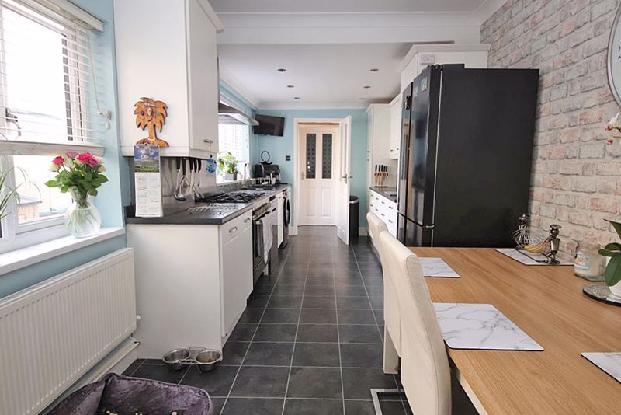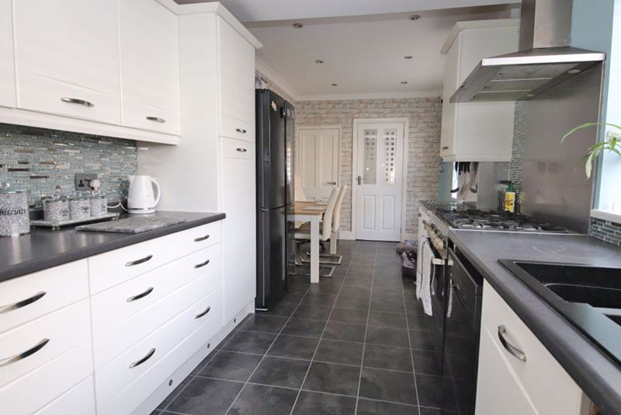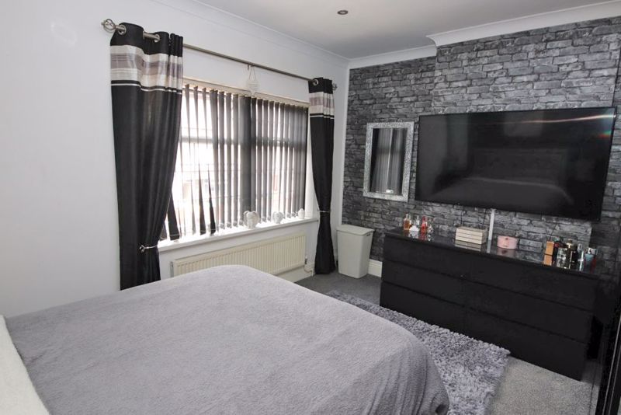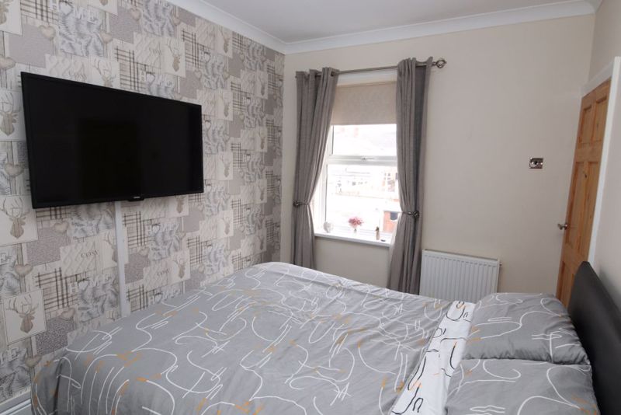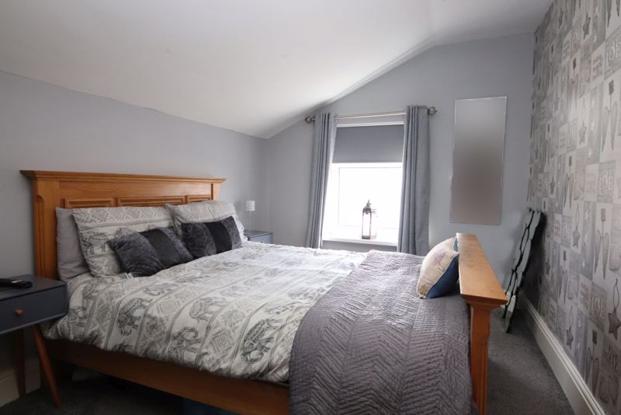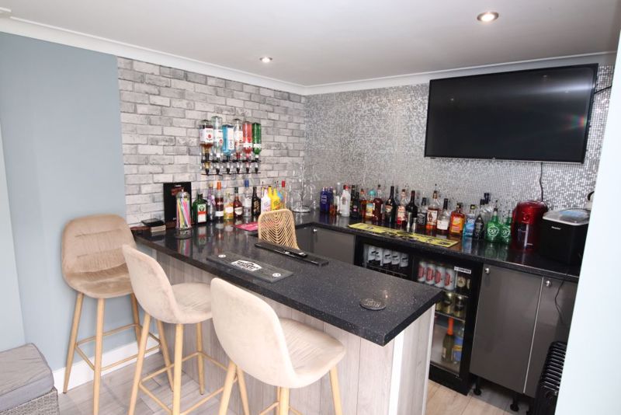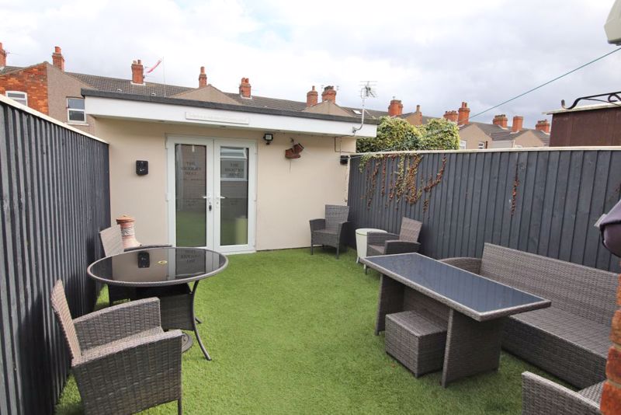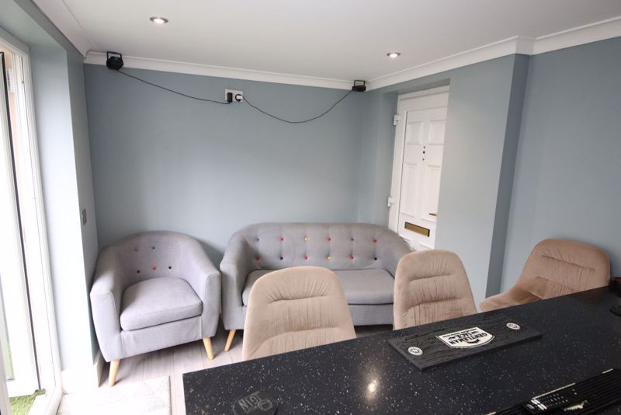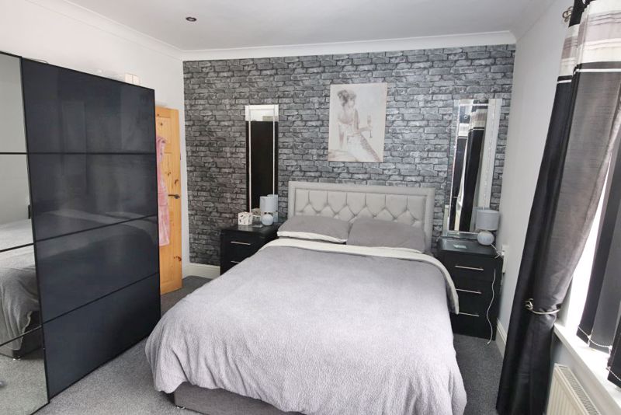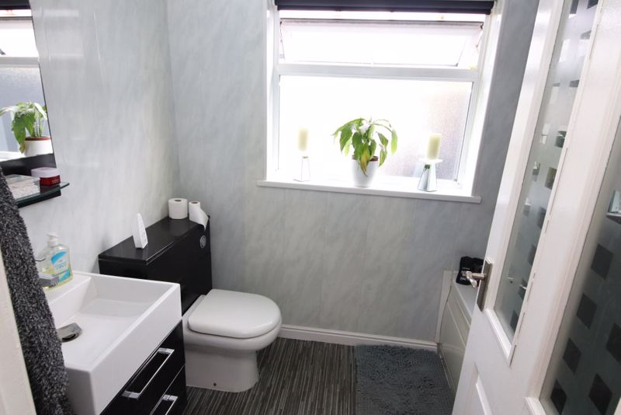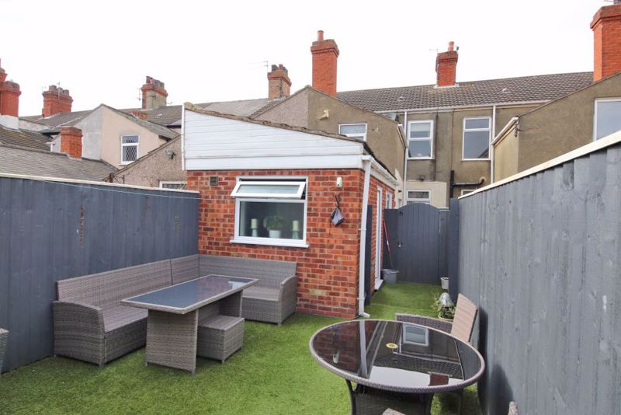Phelps Street, Cleethorpes
£135,000
Please enter your starting address in the form input below.
Please refresh the page if trying an alternate address.
- Beautifully presented three double bedroom mid terrace property with garden room/bar
- Gas central heating and uPVC double glazing
- Established area with viewing a must to appreciate the time the vendors have taken in creating a lovely home
- Entrance hallway, attractively presented through lounge diner, well proportioned breakfast kitchen, lobby and bathroom
- Landing and three double bedrooms to the first floor
- Low maintenance front and rear gardens
- Purpose built garden room which is fully insulated which is currently used as a bar
- Energy performance rating D and Council tax band A
Crofts estate agents are pleased to offer to the market which without a doubt is one of the finest examples of this type of property on the market today comprising on this beautifully presented three double bedroom mid terrace property found within this established residential area. Offering the benefits of gas central heating and uPVC double glazing, this lovely home briefly comprises entrance hallway, through lounge diner, fitted kitchen/diner, lobby and ground floor bathroom. To the first floor there is the landing and then three double bedrooms. Externally the property benefits from front and rear gardens, with the rear garden having a purpose built garden room which is insulated and offers a variety of uses such as home office or as its currently used as a home bar. Viewing is highly advised.
Entrance Hallway
Pleasantly presented and offering uPVC double glazed entry door to the front elevation. Central heating radiator. Tiled flooring. Staircase to the first floor.
Lounge/Diner
24' 8'' x 11' 0'' (7.512m x 3.342m) maximums
Offering walk in uPVC double glazed bay window to the front elevation and a further uPVC double glazed window to the rear. Offering coving to the ceiling, the lounge/diner is attractively decorated and presented. Two central heating radiators. To the lounge area there is a stylish electric fire inset into the chimney wall.
Kitchen/Breakfast Room
22' 1'' x 8' 1'' (6.74m x 2.474m)
A well proportioned and presented breakfast kitchen which has two uPVC double glazed windows to the side elevations. Fitted with an excellent range of wall and base units with complementary roll edged work surfacing with inset one and a half sink and drainer. Space for a range oven with fitted extractor over. Decorative tiled splashback. Plumbing and space for a washing machine and dishwasher. Space for an American styled fridge freezer. Understairs cupboard. Coving and down lighting to the ceiling.
Lobby
2' 9'' x 8' 5'' (0.826m x 2.573m)
uPVC double glazed entry door to the side elevation. Space for a tumble dryer. Down lighting.
Bathroom
5' 7'' x 7' 10'' (1.695m x 2.393m)
Offering uPVC double glazed window to the rear elevation, the bathroom is fitted with a vanity wash hand basin, w.c and a P-shaped shower bath with screen and shower over. Aqua boarding to the walls.
First Floor Landing
With coving and loft access to the ceiling.
Bedroom One
11' 3'' x 13' 11'' (3.441m x 4.231m)
The first of the double bedrooms has a uPVC double glazed window to the front elevation. Coving and down lighting to the ceiling. Central heating radiator.
Bedroom Two
12' 11'' x 8' 9'' (3.931m x 2.655m)
uPVC double glazed window to the rear elevation. Coving to the ceiling. Central heating radiator.
Bedroom Three
11' 11'' x 8' 3'' (3.634m x 2.525m)
The third and final bedroom can again accommodate a double bed and offers a uPVC double glazed window to the rear elevation. Central heating radiator.
Outside
The property offers low maintenance gardens to the front and rear elevations with the rear garden have artificial turf.
Garden Room
8' 3'' x 13' 2'' (2.519m x 4.006m)
Fully insulated and offering a variety of uses such as a home office, gym or as its current use as a garden room and bar. uPVC double glazed French doors to the front elevation and a further solid PVC door to the rear providing access to the alley way. Coving and down lighting to the ceiling.
Click to enlarge
Cleethorpes DN35 7AS



