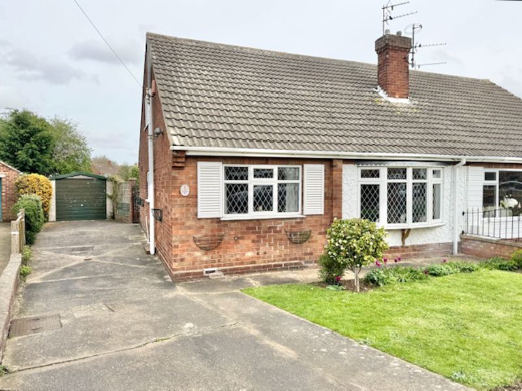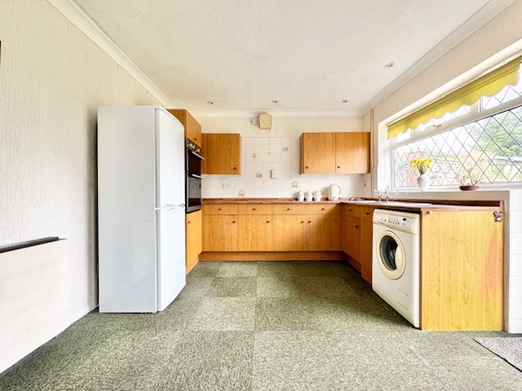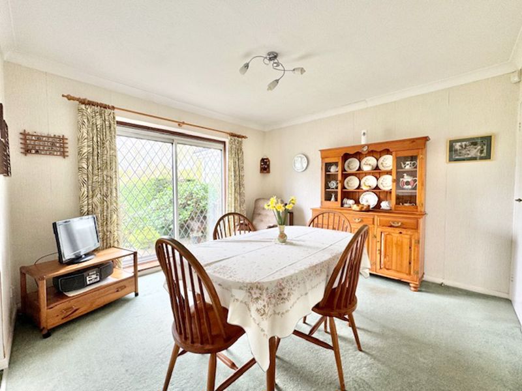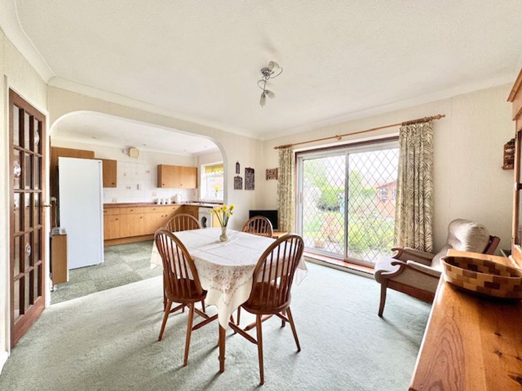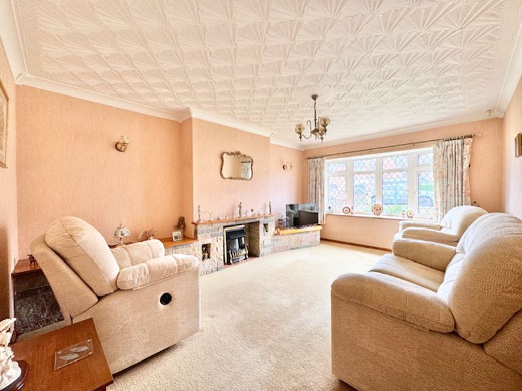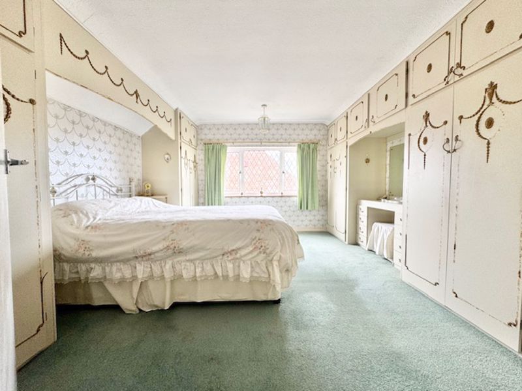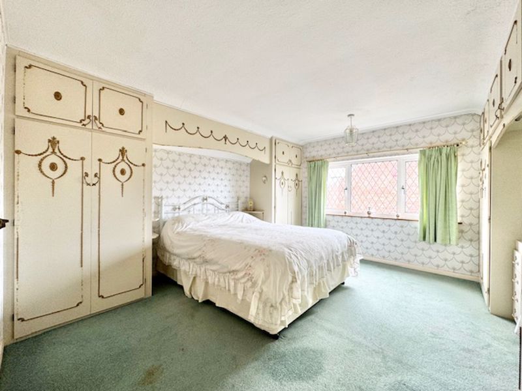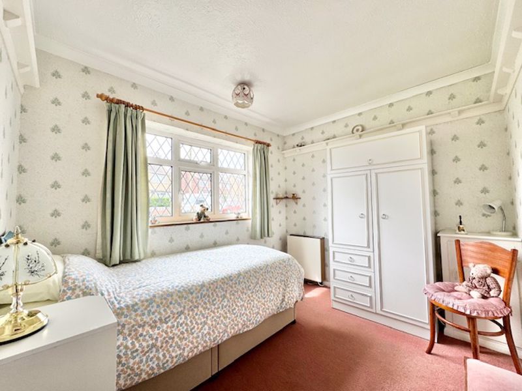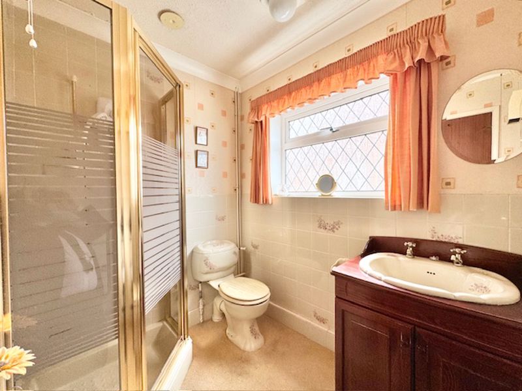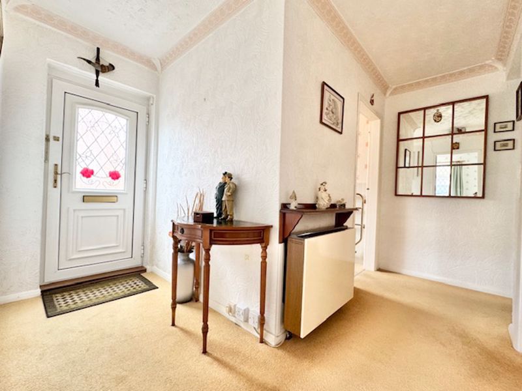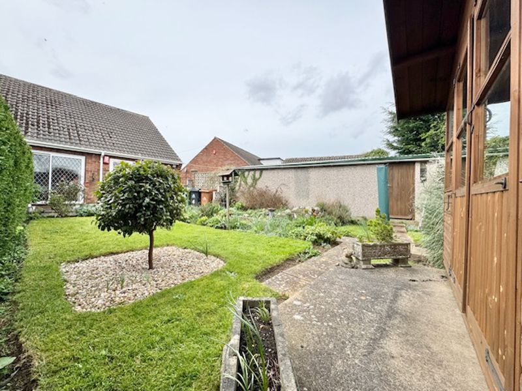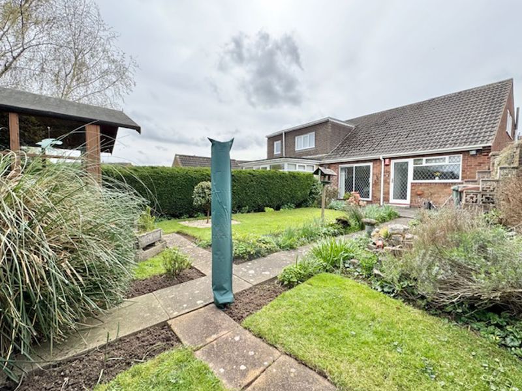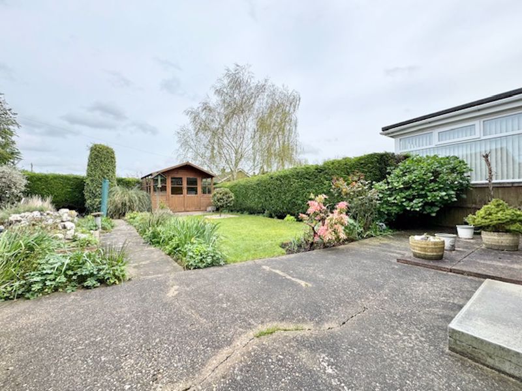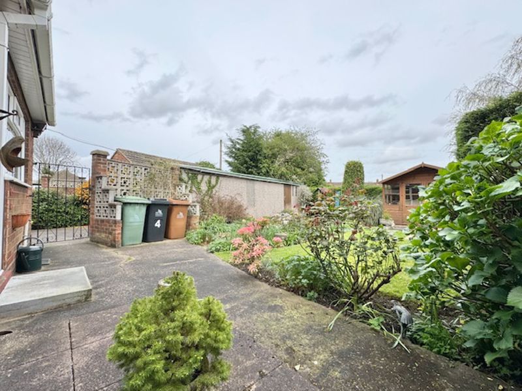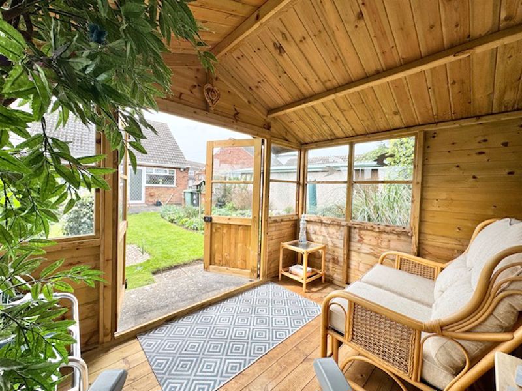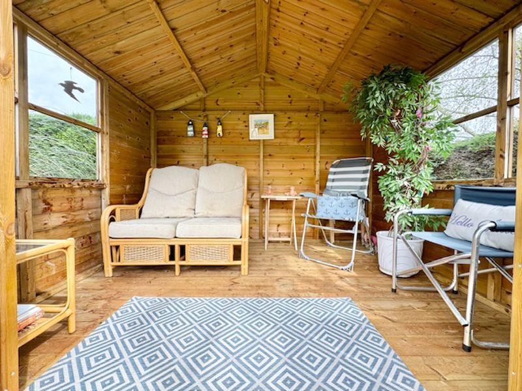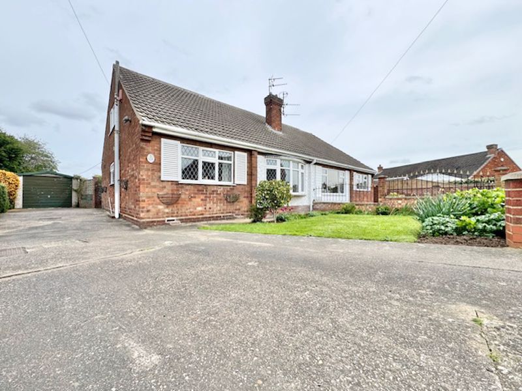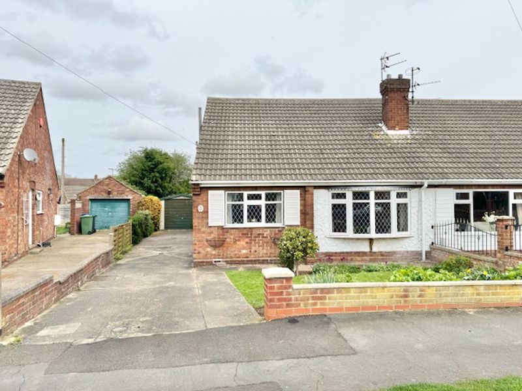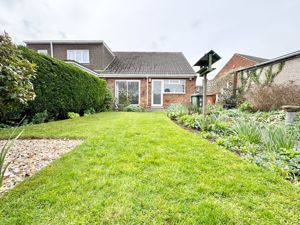Keith Crescent, Laceby
Offers in the Region Of £150,000
Please enter your starting address in the form input below.
Please refresh the page if trying an alternate address.
- Well presented two bedroom semi detached bungalow
- Spacious open plan kitchen living diner with patio doors to garden
- Separate generous lounge and entrance hall
- One ground floor bedroom and ground floor shower room
- Large first floor main bedroom plus large storage room
- Off road parking for multiple cars plus detached garage with workshop
- Well presented manicured front and rear gardens with large summer house
- Energy preformance rating G and Council tax band B
Coming to the market with NO FORWARD CHAIN is this well presented TWO BEDROOM semi detached BUNGALOW. Set on a substantial plot close to amenities and the commuter villages centre, this property makes an excellent DOWN SIZING move for people ready for that kind of move with ample living space still to spread out into. The property is in need of a PROGRAM OF IMPROVEMENTS to bring it up to date but this has been a well cared for property through the years and has a modern layout to suit the way we live today with open plan kitchen living diner to the rear of the house and large separate lounge. Outside the gardens are immaculately presented and maintained to the front and rear with timber summer house an included feature with the sale. Off road parking comes in generous amounts on concrete driveway plus there is a detached single garage and workshop attached to the back of that.
Entrance hall
11' 5'' x 3' 11'' (3.47m x 1.20m)
An L shaped entrance hall has brown carpet, white decor to coving, storage heater and ceiling light.
Lounge
16' 6'' x 11' 6'' (5.03m x 3.51m)
A spacious lounge has floating curved uPVC bay window, brown carpet, green decor to coving, feature brick fireplace with electric fire, pendant light, two wall lights and storage heater.
Kitchen
10' 7'' x 10' 2'' (3.23m x 3.10m)
A well presented but older kitchen is open plan to the living dining room. The kitchen is wood with wood effect roll top work tops over and stainless sink drainer. The room has cream splash back tiling, new looking double oven grill at eye level, four ring electric hob, space for washing machine, tall fridge freezer, grey carpet tiled floor, frosted uPVC door, uPVC window to rear, four down lights, extractor and storage heater.
Living dining room
11' 3'' x 11' 7'' (3.44m x 3.52m)
Open plan to the kitchen the living diner has full window and sliding aluminium door to the rear patio, green carpet, cream decor to coving, under stairs storage cupboard and ceiling light.
Bedroom Two
8' 1'' x 9' 10'' (2.47m x 2.99m)
The ground floor bedroom has white decor to coving and plate rail, pink carpet, uPVC window to the front, ceiling light and storage heater.
Shower room
6' 11'' x 5' 7'' (2.12m x 1.70m)
The ground floor shower has enclosed corner shower, vanity sink and WC, green splash back tiling and complimentary decor, frosted uPVC window, brown carpet, ceiling light and wall heater.
Bedroom One
13' 0'' x 13' 10'' (3.97m x 4.21m)
A large first floor bedroom has uPVC window to the side, built in wardrobes and storage to two sides, eaves storage, grey carpet, pendant light and pleasant decor.
Garage
16' 5'' x 8' 4'' (5.00m x 2.53m)
A concrete sectional garage has up and over metal door to the front, corrugated roof, power and light with glazed door to rear workshop which has door and window to the garden.
Workshop
7' 7'' x 8' 4'' (2.30m x 2.53m)
Attached and part of the garage with access door and window to the garden.
Front garden and driveway
A well manicured front garden with lawn and neat well tended borders with low walls on all sides is to the front with open concrete driveway for approximately four cars leading on to the garage. An iron gate leads into the rear garden.
Rear Gardens
Beautifully tended rear gardens have neat lawn, soil borders with a range of well cared for plants. The garden has pond with rockery to the side by the garage, slab path leading to lower part of the garden where there is a fantastic good sized timber summer house on concrete hard standing.. The garden has soft but secure conifer boundaries to the side and rear of the house.
Stairs and landing
The stairs turn 90 degrees on to landing with large walk in airing cupboard. The areas have white decor, brown carpet, loft access and ceiling light.
Click to enlarge
Laceby DN37 7HQ




