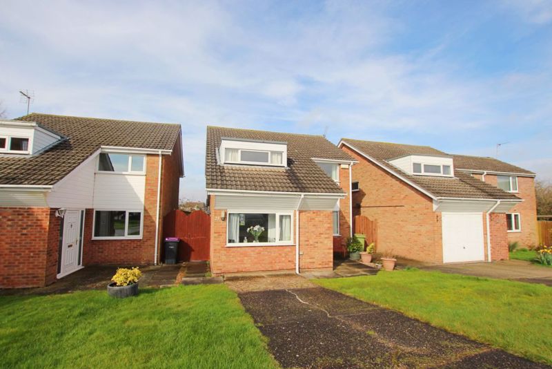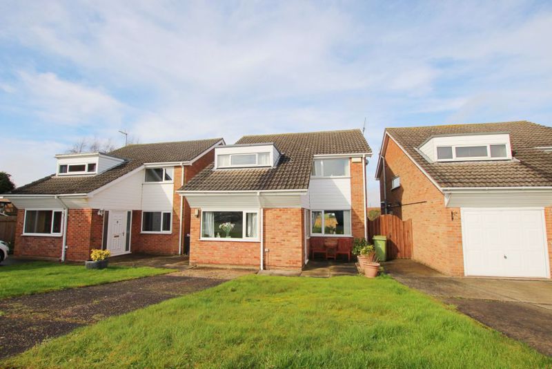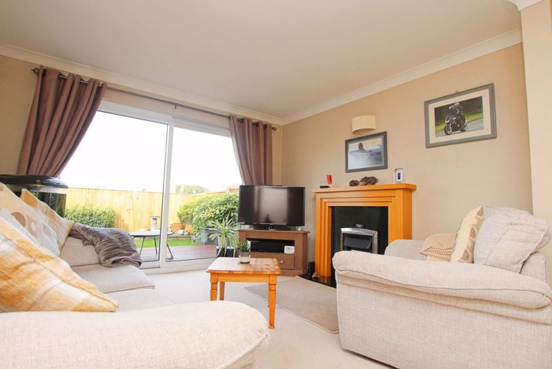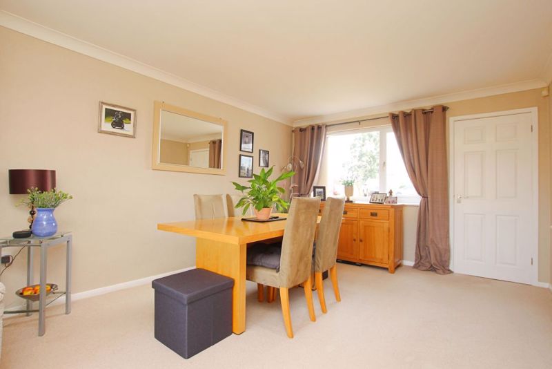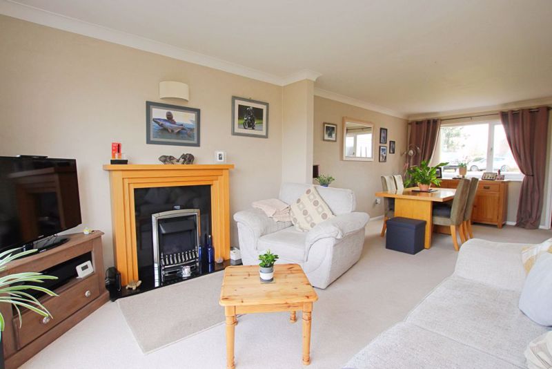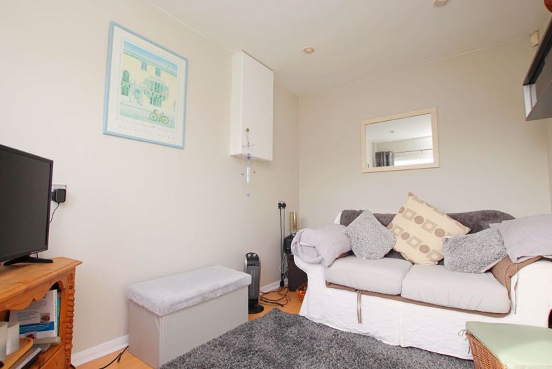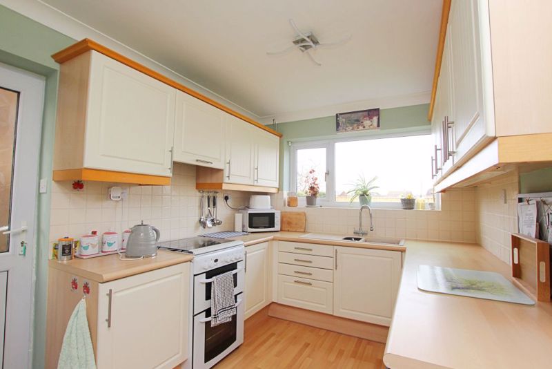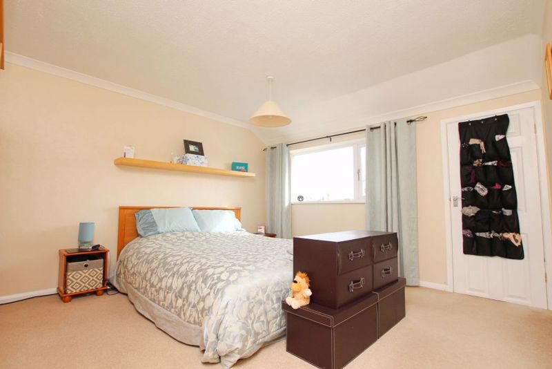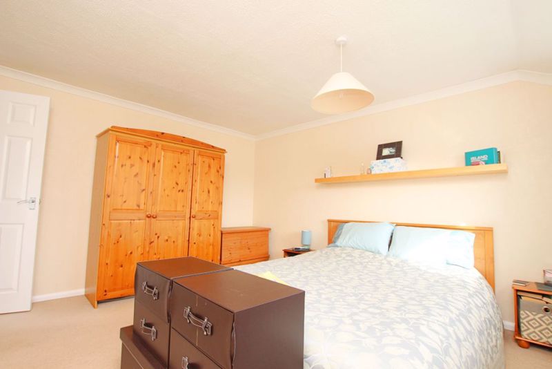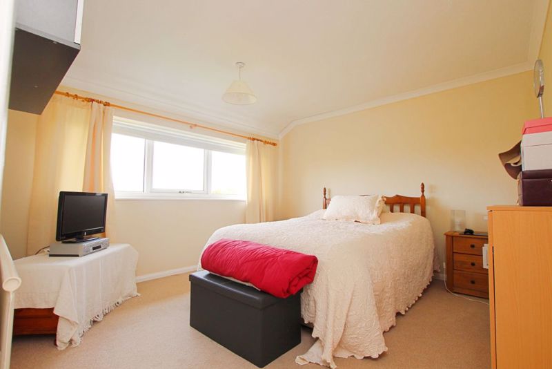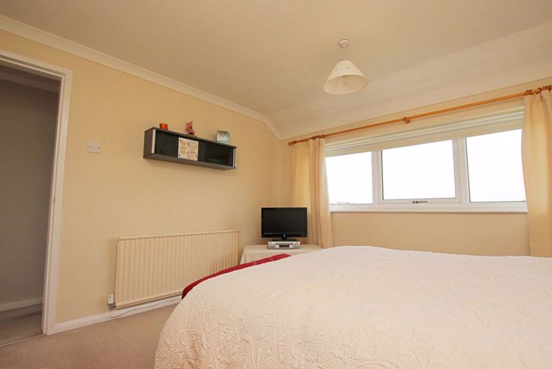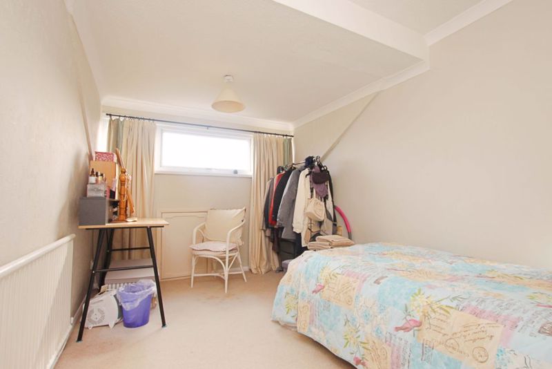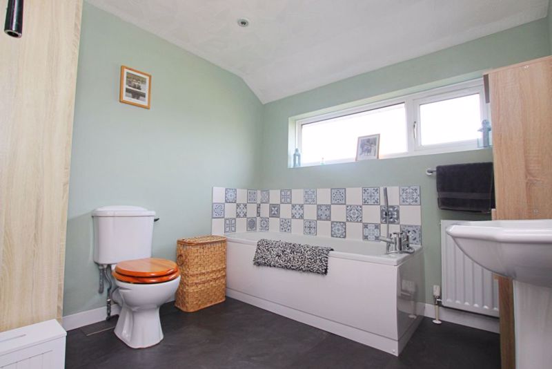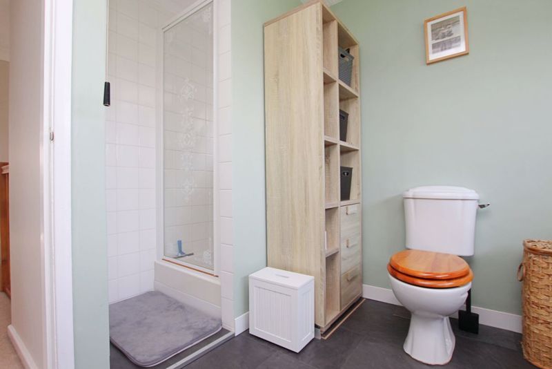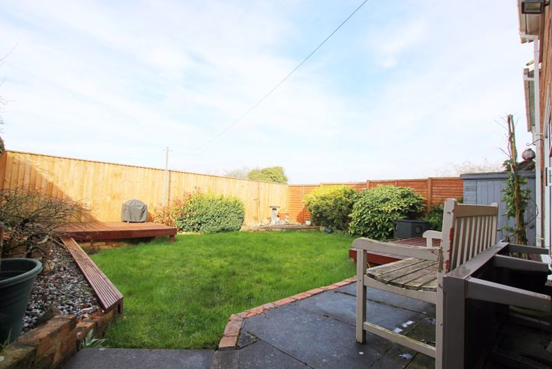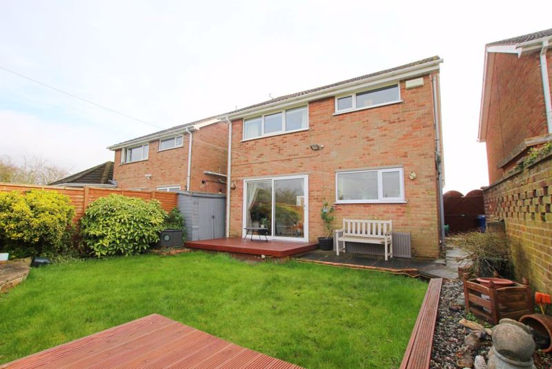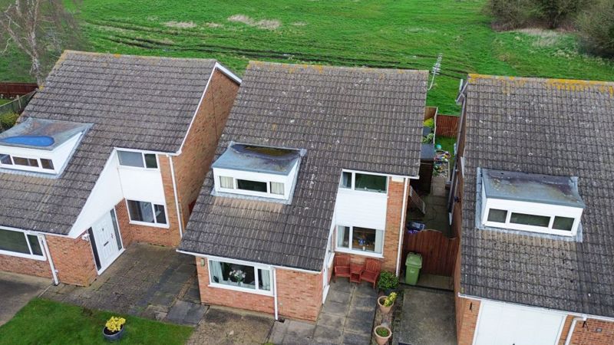Eastfield Road, Keelby, Keelby
£225,000
Please enter your starting address in the form input below.
Please refresh the page if trying an alternate address.
- Well presented three bed detached house
- Ideal family home
- Desirable village location
- Converted garage to create additional living space
- Off road parking
- Excellent road links
- uPVC double glazing and gas central heating
- Council tax band C. EPC rating D
Tucked away in the corner of a quiet cul-de-sac, within the heart of Keelby, is this well presented three bed detached home, boasting open plan living, converted garage to create additional living space and ample off road parking. The village itself is highly sought after, which comes as no surprise given the excellent road links, easy access to Humberside Airport and Habrough Train Station, range of local shops and public houses. There is also a good primary school, with the property also falling within the Caistor Grammar school catchment. Beautifully presented throughout, this lovely home comprises of porch, open plan lounge-diner, kitchen, utility and sitting room/snug. To the first floor there are three excellent size bedrooms and a large four piece bathroom suite. Externally, the property benefits from ample off road parking and delightful gardens to the front and rear, with the rear garden overlooking fields and open to all aspects.
Lounge/Diner
11' 6'' x 24' 2'' (3.50m x 7.36m)
Open planned, the lounge-diner offers and abundance of space with light modern decor and plenty of natural daylight entering through the uPVC window to the front and sliding doors to the rear. There is also carpeted flooring, radiator and an electric fire place.
Sitting Room
8' 1'' x 11' 0'' (2.46m x 3.35m)
Found at the front of the property, this once garage, has been converted to create a second reception room. The room benefits from neutral decor, laminate flooring and uPVC window to the front elevation.
Kitchen
8' 1'' x 10' 7'' (2.46m x 3.22m)
Boasting ample storage through a range of base and wall mounted units with tiled splash back and roll top work tops to compliment. There is also space for a freestanding oven, 1 and a half sink with drainer, laminate flooring, uPVC window and uPVC door to the side.
Utility room
5' 0'' x 8' 1'' (1.52m x 2.46m)
Bedroom 1
11' 6'' x 13' 1'' (3.50m x 3.98m)
This spacious master bedroom comprises of carpeted flooring, radiator, neutral decor, built in storage and uPVC window to the front elevation.
Bedroom 2
11' 1'' x 11' 6'' (3.38m x 3.50m)
Bedroom two briefly comprises of neutral decor, radiator, carpeted flooring, coving and a uPVC window to the rear elevation.
Bedroom 3
8' 1'' x 12' 4'' (2.46m x 3.76m)
The third bedroom, which is a really good size benefits from eaves storage, radiator, carpeted flooring and uPVC window to the front elevation.
Bathroom
8' 1'' x 10' 7'' (2.46m x 3.22m)
This lovely, spacious four piece bathroom benefits from a bath, shower cubical, WC, basin laminate floor tiles, radiator, LED lighting and uPVC window to the rear elevation.
Externally
Externally, there is ample off road parking to the front with side access into the rear garden. The rear garden is well maintained with laid to lawn, flower bed and decking area ideal for al-fresco dining. The rear garden is also overlooking fields and is open to all aspects. There is also a generous size garden to the front.
Click to enlarge
Keelby DN41 8JE




