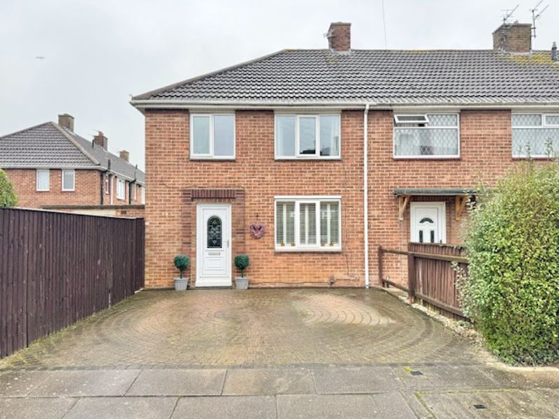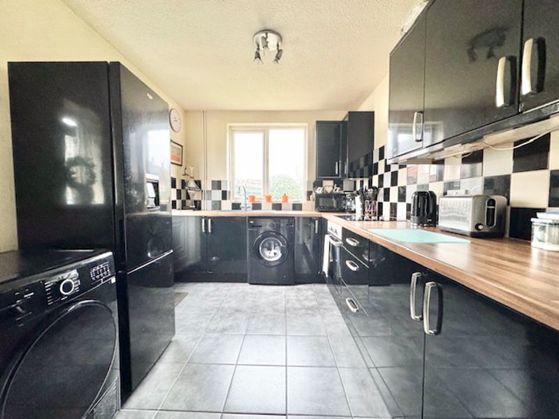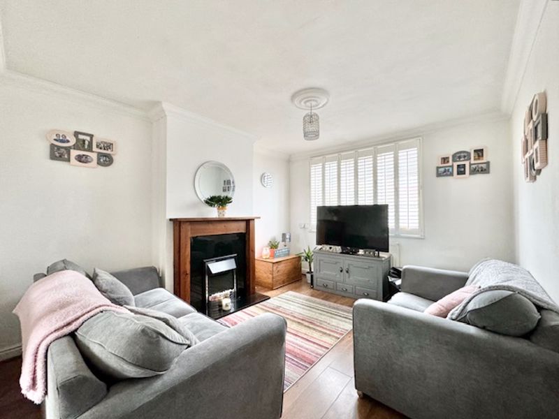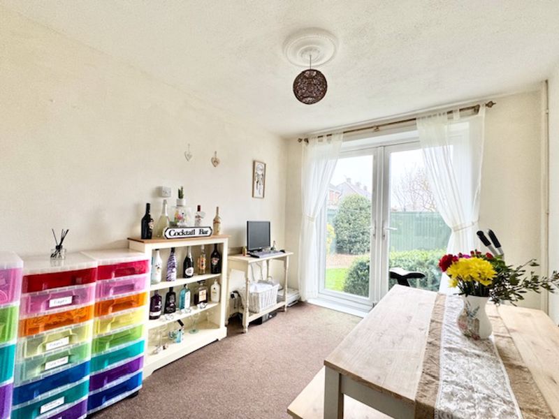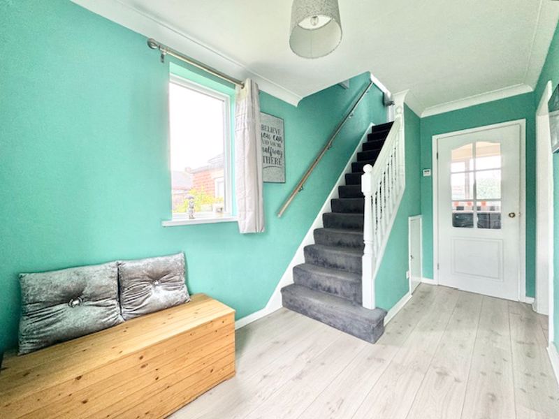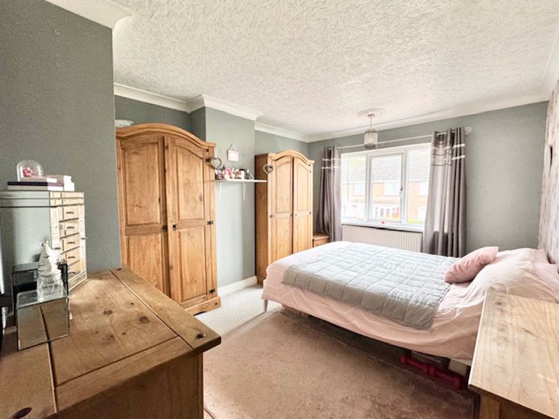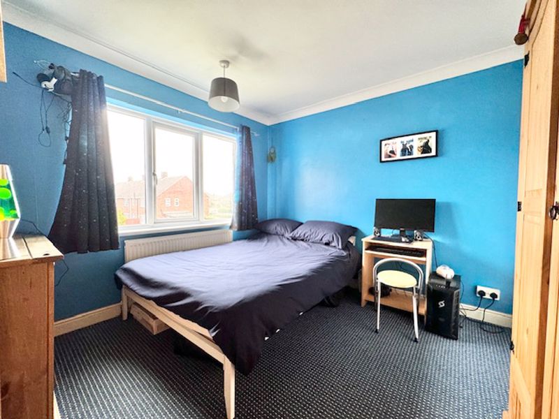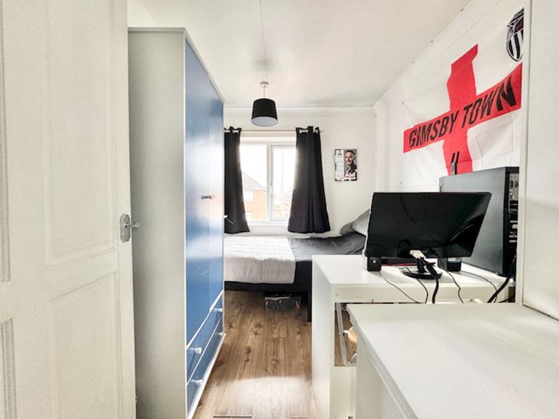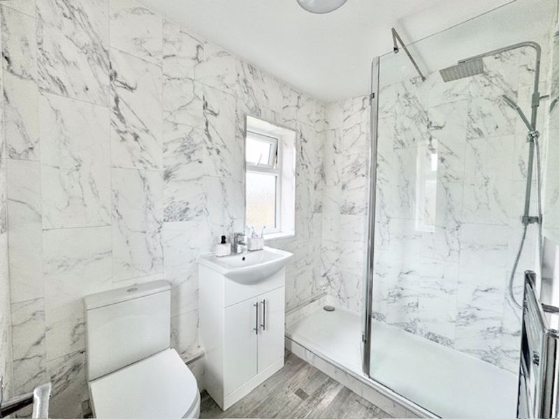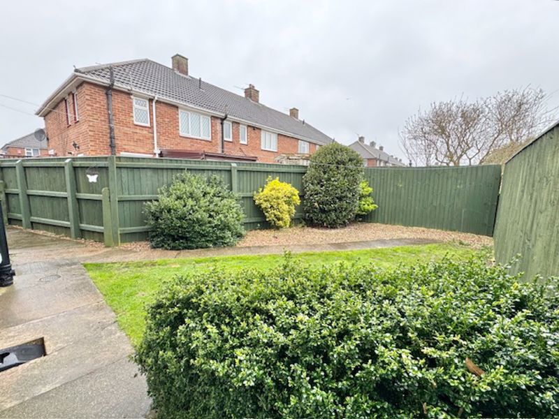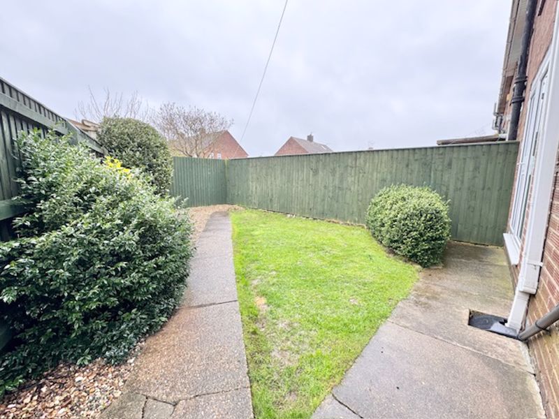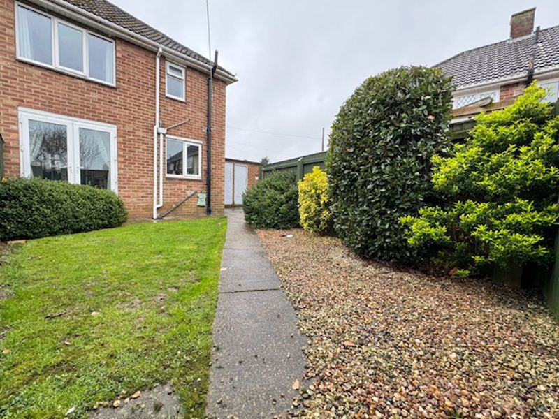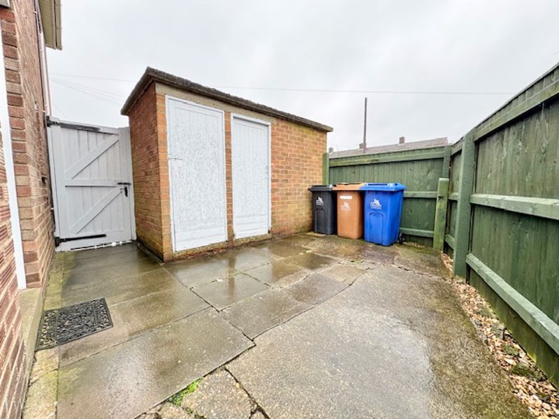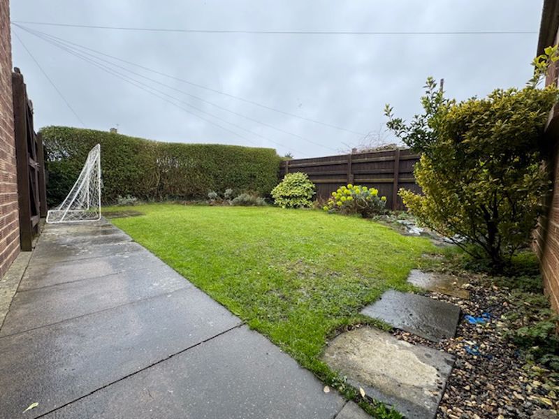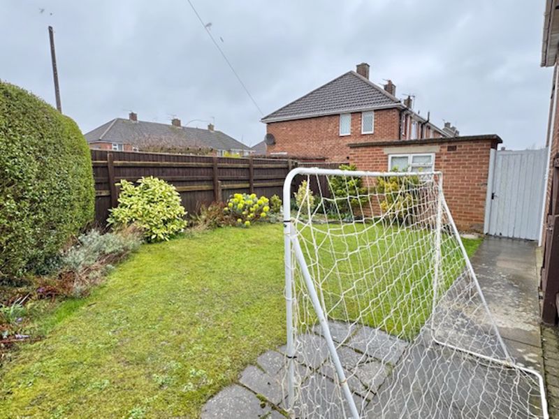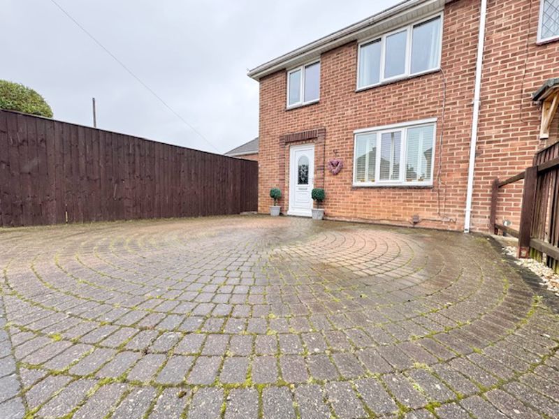Ulster Avenue, Grimsby
Offers in the Region Of £149,950
Please enter your starting address in the form input below.
Please refresh the page if trying an alternate address.
- Smartly presented three bedroom end terrace house
- Two separate reception rooms joined by French doors
- Spacious entrance hall and modern kitchen
- Modern first floor shower room with large shower
- Close to amenities, transport links, colleges and achools
- Off road parking on block paved drive for two cars
- Two smart garden areas plus brick outbuildings
- Energy performance rating C and Council tax band A
Crofts Estate Agents are please to bring to the market this superb three bedroom end of terrace house. Smartly presented with modern high gloss black kitchen and recently refurbished shower room, this property makes the perfect upsizing property with well presented gardens to the rear and side plus service area and off road parking for two cars side by side to the front. The property is situated close to good schooling, colleges, transport links and amenities in the village of Scartho. Internally the property briefly consists of generous entrance hall, lounge, dining room, kitchen to the ground floor with two double bedrooms, one single bedroom plus shower room to the first floor. There are also two useful brick outbuildings to the side outside.
Entrance hall
12' 9'' x 6' 9'' (3.88m x 2.06m)
The entrance hall has uPVC frosted door to the front and uPVC window to the side, radiator, grey wood laminate floor, aqua green decor to coving, pendant light and under stairs storage.
Kitchen
10' 5'' x 8' 4'' (3.17m x 2.54m)
The kitchen has high gloss black wall and base units to two sides with wood effect work top and grey sink drainer over. The kitchen has integral appliances including electric hob and oven grill, space for dishwasher, washing machine and tall fridge freezer, there are black and white tiled splash backs, grey tiled floor, two uPVC windows, frosted uPVC door, ceiling light and radiator.
Lounge
12' 9'' x 10' 7'' (3.89m x 3.22m)
The lounge has wood laminate flooring, white decor to coving, uPVC window to the front, glazed French doors to the dining room, radiator, ceiling rose with pendant,
Dining room
10' 6'' x 8' 11'' (3.20m x 2.73m)
The dining room has cream decor, brown carpet, ceiling rose with pendant light, uPVC French doors to the garden and radiator.
Stairs and landing
The stairs and landing have grey carpet, green decor, frosted uPVC to the landing, pendant light and loft access.
Bedroom One
11' 3'' x 10' 3'' (3.44m x 3.13m)
The largest bedroom has grey carpet, grey decor with a feature wall to coving, ceiling rose with pendant light, radiator and uPVC window.
Bedroom Two
10' 5'' x 9' 10'' (3.18m x 3.00m)
The second double bedroom has blue carpet and blue decor to coving, uPVC window to the rear, radiator, pendant light and built in storage cupboard.
Bedroom Three
9' 8'' x 7' 3'' (2.94m x 2.21m)
The third bedroom is a single room with wood laminate flooring, white decor to coving, pendant light, radiator and uPVC window.
Shower room
6' 11'' x 7' 3'' (2.10m x 2.21m)
The shower room has white vanity sink and WC, large shower with glass screen, grey wood effect vinyl floor, two frosted uPVC windows, ceiling light, chrome towel radiator and white marble effect aqua boarded walls.
Rear garden
A smart rear garden is laid to lawn and gravel garden with concrete paths and mature shrubs. The garden has tall 6 timber fences.
Side garden
The side garden has a south westerly aspect and has gate to back garden and to the drive with slab path. The garden is laid to lane with gravel borders being planted with shrubs. The garden has tall timber fencing and even taller mature privet hedge boundaries.
Small brick shed
5' 2'' x 2' 9'' (1.58m x 0.83m)
Brick shed with timber door.
Off road parking
The front garden is laid to block paving and is open fronted with off road parking for two cars side by side. There is fencing to both sides with gated entrance to side garden.
Brick shed 2
5' 1'' x 8' 1'' (1.54m x 2.47m)
Second larger brick shed with single glazed window to the rear and timber door.
Click to enlarge
Grimsby DN33 2DJ




