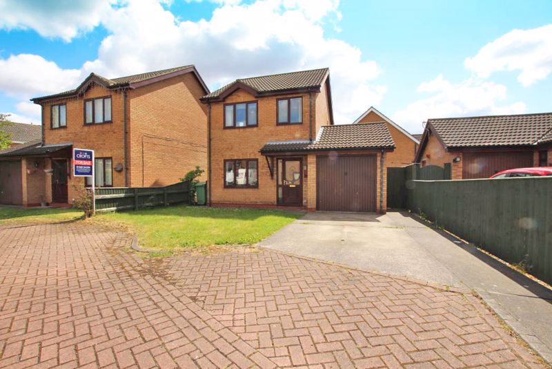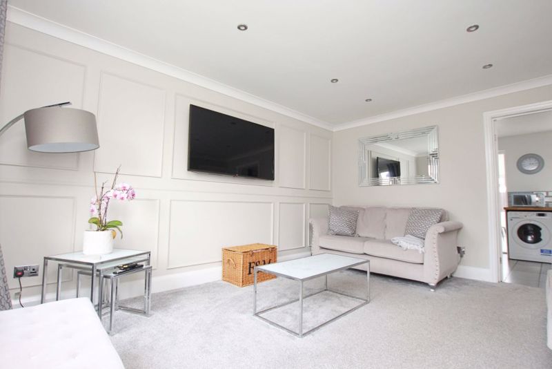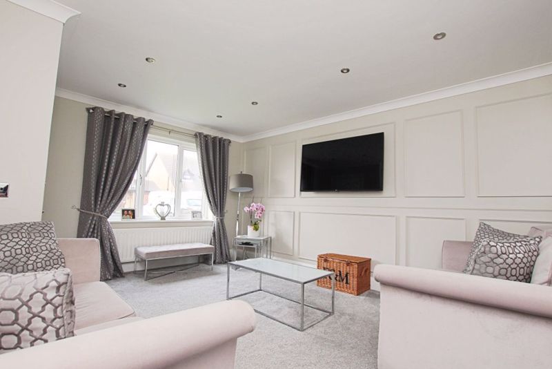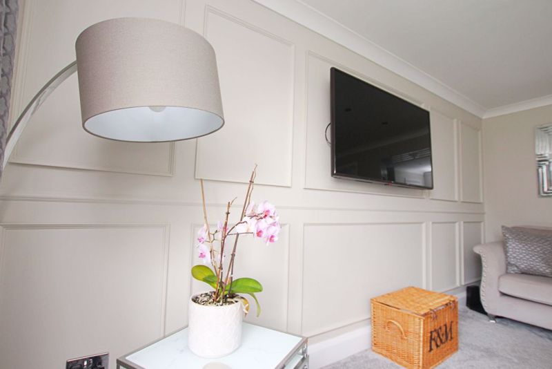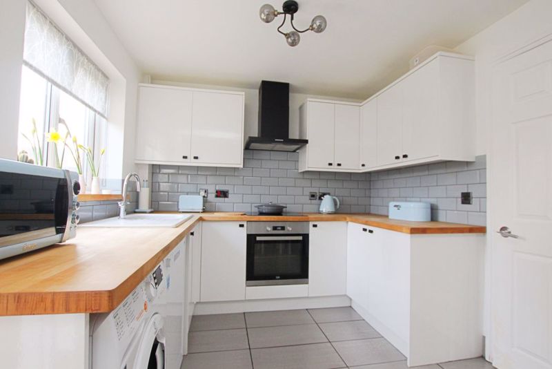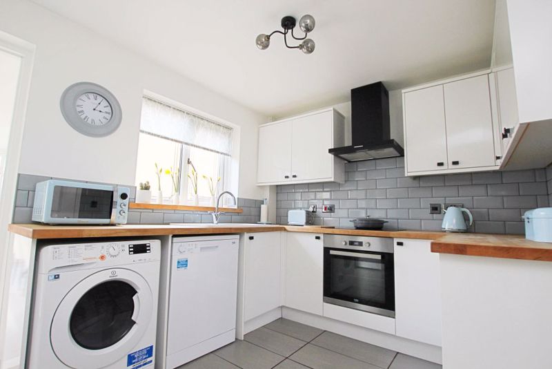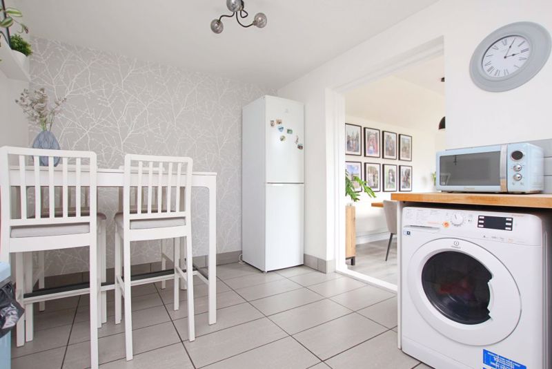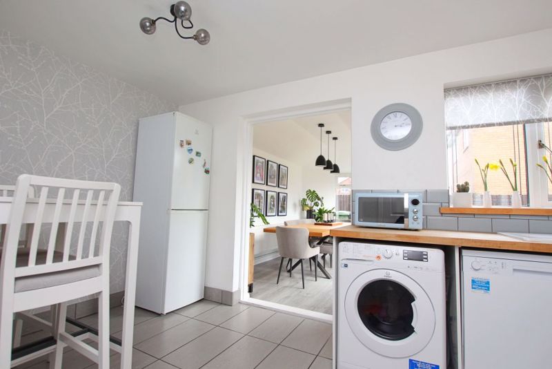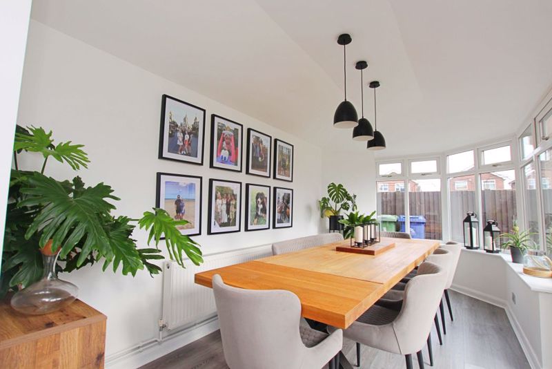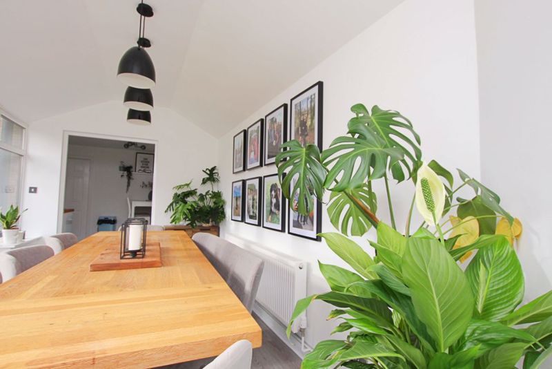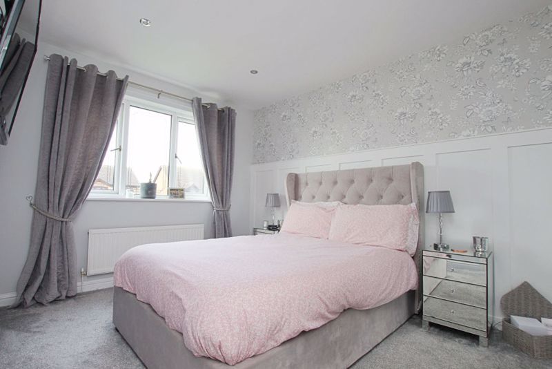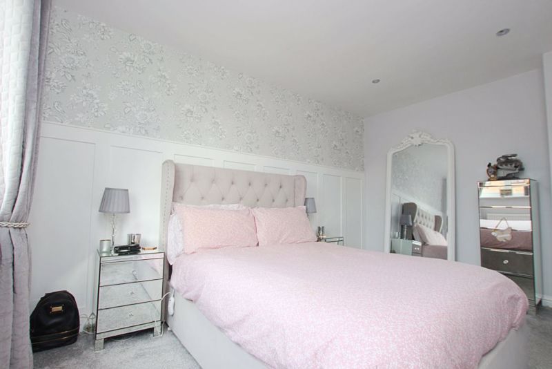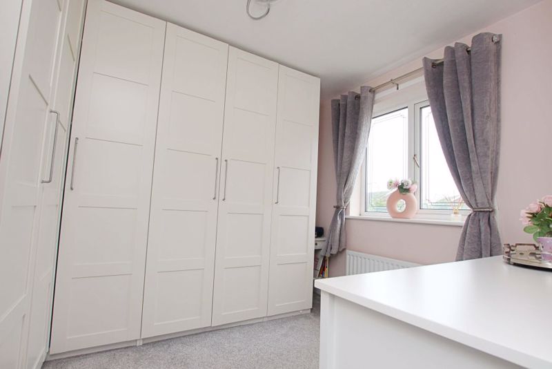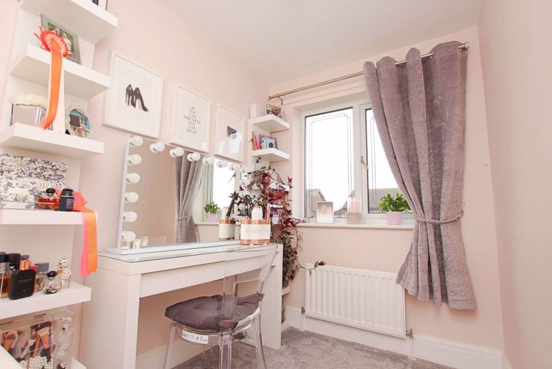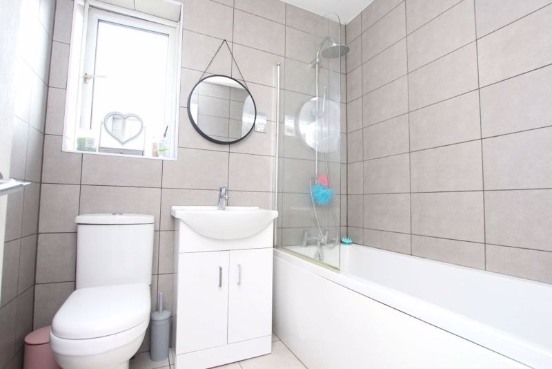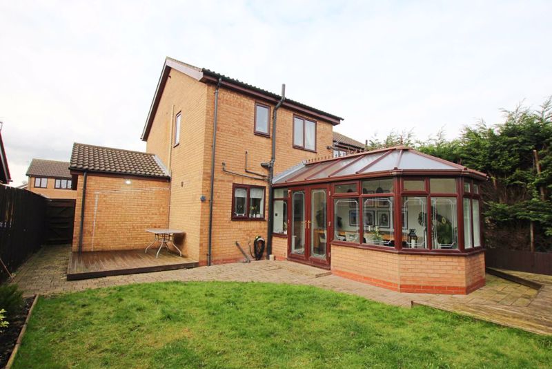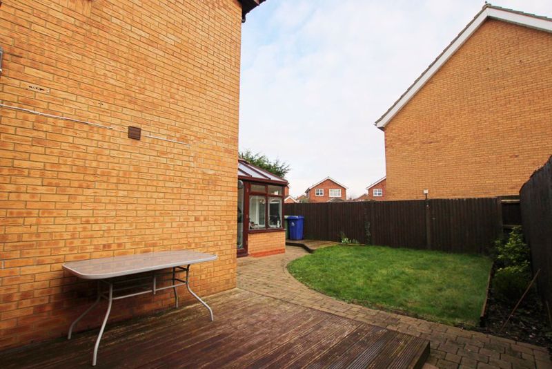Birkdale Drive, Immingham
Offers in the Region Of £180,000
Please enter your starting address in the form input below.
Please refresh the page if trying an alternate address.
- Stylish three bed detached home
- Ideal first time purchase or family home
- Modern kitchen diner
- Large conservatory with insulated roof
- Immaculately presented throughout
- Ample off road parking with integral garage
- uPVC double glazing and gas central heating
- Energy performance rating D and Council tax band B
Welcome to Birkdale drive, a quiet cul-de-sac situated in the popular port town of Immingham. Immaculately presented throughout, this beautiful home is turn key ready, boasting spacious living throughout, modern kitchen and potential to develop/convert the garage into another reception room, if required and subject to possible planning. Nearby there are a wide range of amenities, within walking distance, including post office, shops, takeaways and leisure centre, with schools for children of all ages and excellent road links also nearby. Heading into the accommodation will reveal the gorgeous lounge with panelled feature wall, open plan kitchen-diner and conservatory. To the first floor there are three good size bedrooms and a modern family bathroom. Positioned in the corner of the cul-de-sac, the property offers generous size gardens to the front and rear with off road parking and integral garage. Early viewing is a must!
Front
Positioned in the corner of a quiet cul-de-sac, this delightful property boasts off road parking, integral garage and low maintenance garden.
Lounge
11' 8'' x 14' 3'' (3.55m x 4.34m)
The lounge is elegantly presented with soft under foot carpeted flooring, modern decor, panelled feature wall, radiator and uPVC window to the front elevation
Kitchen/Diner
15' 0'' x 8' 4'' (4.57m x 2.54m)
Recently replaced within the last few years is this modern gloss finish kitchen benefiting from a sink with draining board, integral oven with four ring induction hob and extractor above. There is also a range of base and wall mounted units, tiled flooring, tiled splashback, modern decor and space for a 4-6 dining table and chairs.
Conservatory
8' 2'' x 15' 7'' (2.49m x 4.75m)
This larger than average conservatory has been upgraded by insulating the existing roof to create a room that can be used all year round without being too hot in the summer or too cold in the winter. The room benefits from uPVC windows offering plenty of natural daylight, patio doors opening out to the garden, tiled flooring and radiator.
Bedroom 1
8' 9'' x 12' 9'' (2.66m x 3.88m)
The master bedroom is a great size with plenty of room for a double bed and wardrobes. There is carpeted flooring, modern decor with a panelled feature wall and uPVC window to the front elevation
Bedroom 2
8' 9'' x 10' 9'' (2.66m x 3.27m)
Bedroom two briefly comprises of carpeted flooring, radiator and uPVC window to the rear elevation.
Bedroom 3
6' 3'' x 8' 5'' (1.90m x 2.56m)
Bedroom three briefly comprises of carpeted flooring, radiator and uPVC window to the front elevation.
Bathroom
6' 3'' x 5' 2'' (1.90m x 1.57m)
This modern three piece bathroom suite comprises of a bath with overhead shower, WC and wash basin with vanity unit. There is also tiled flooring and walls, towel rail and opaque uPVC window to the rear elevation.
Rear Garden
The rear garden is low maintenance, with a decking area ideal for outdoor entertaining or BBQ's and set in lawn. There is also fencing around the perimeter providing degree of privacy.
Click to enlarge
Immingham DN40 2LB



