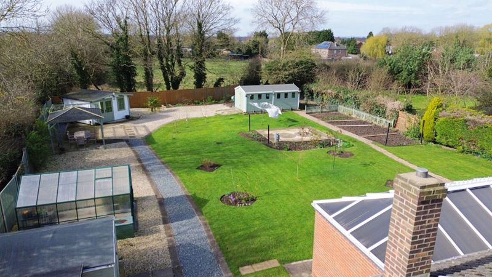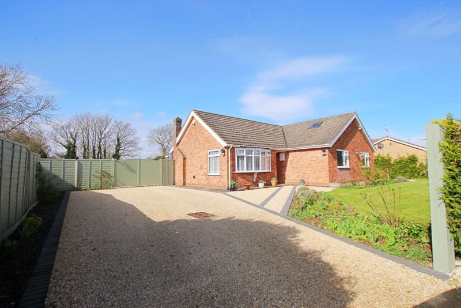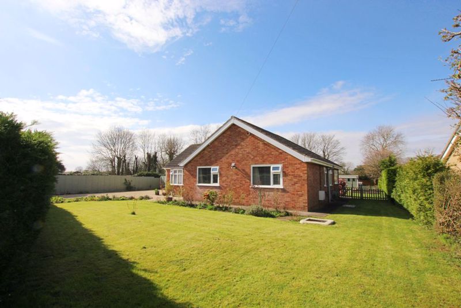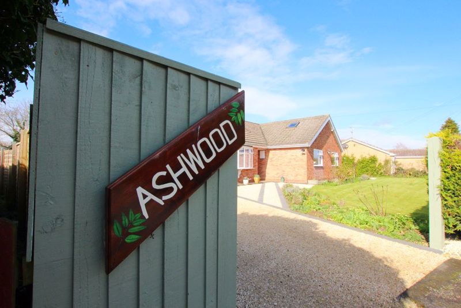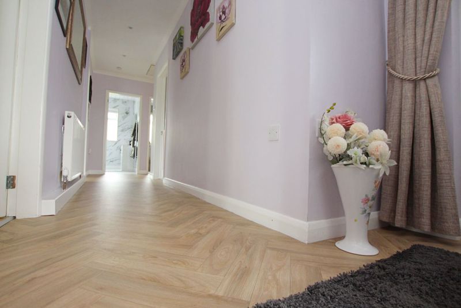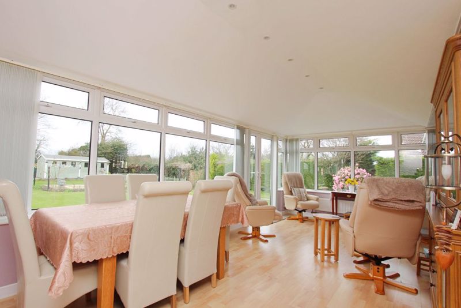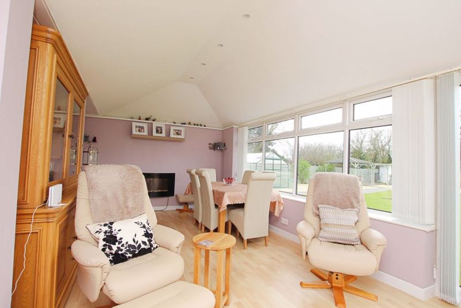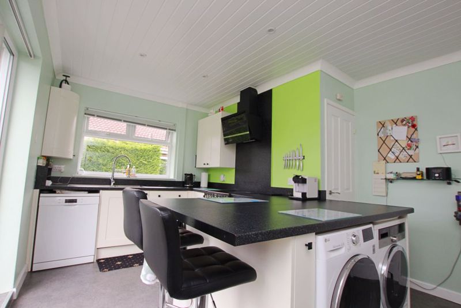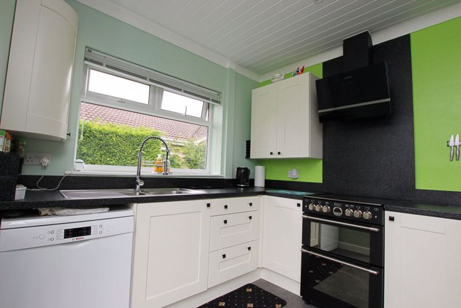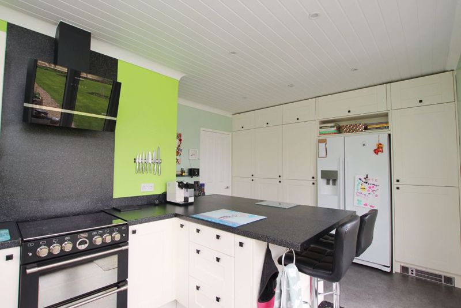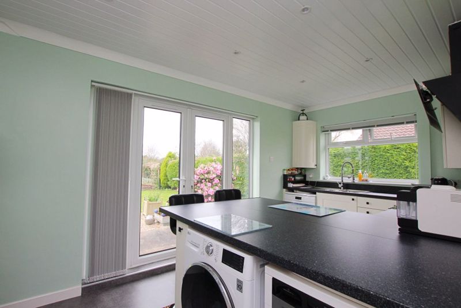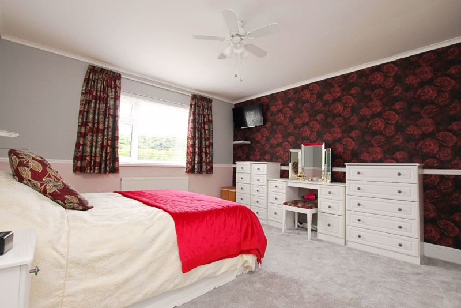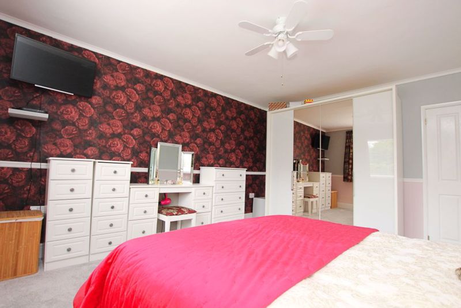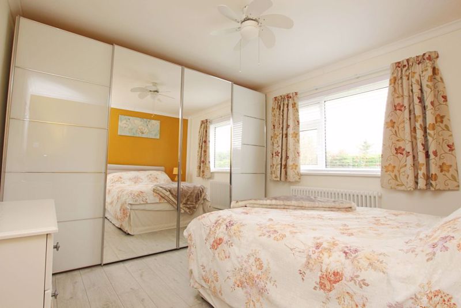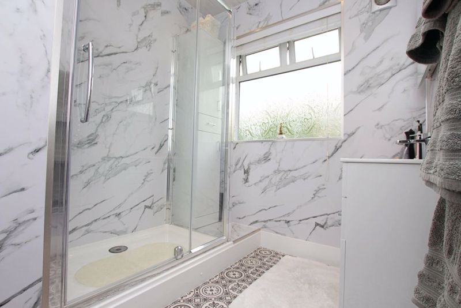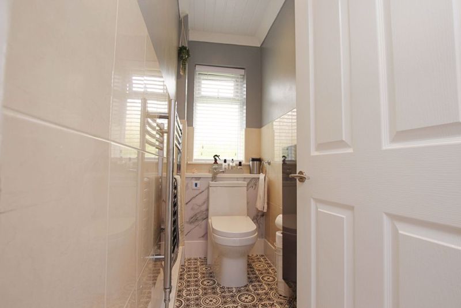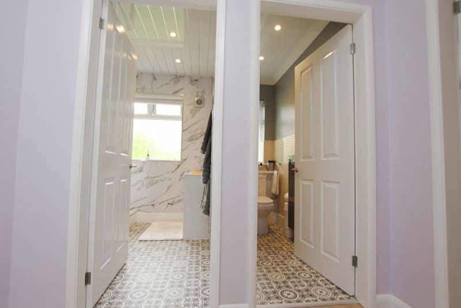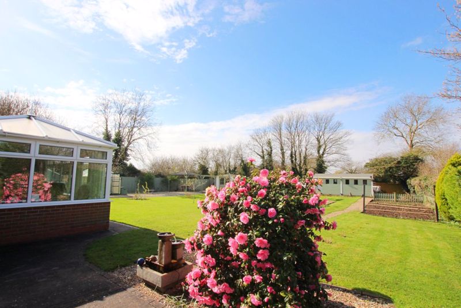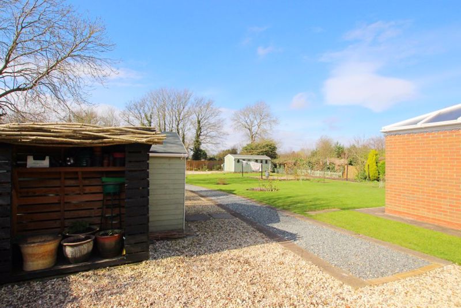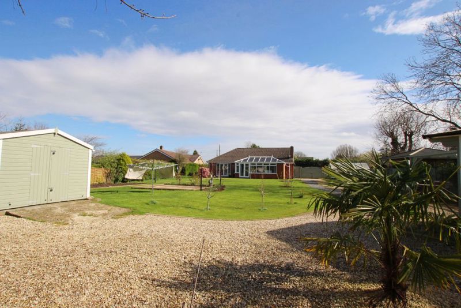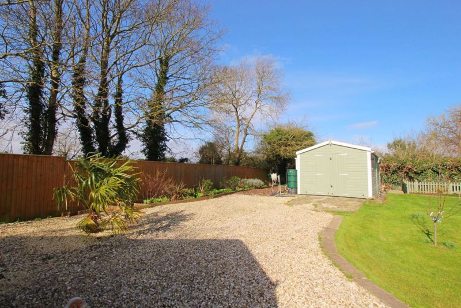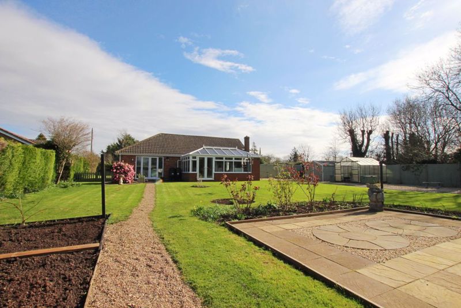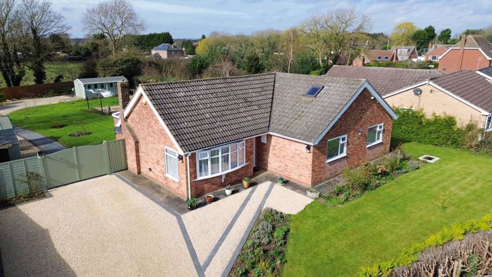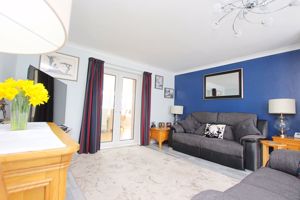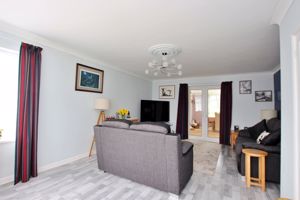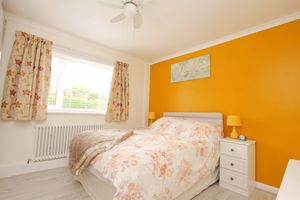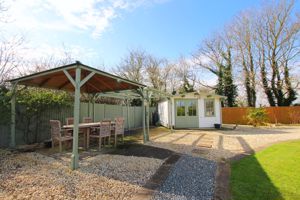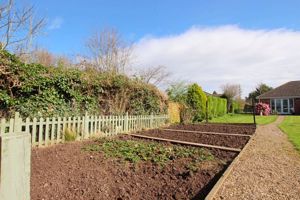Townside, East Halton, East Halton
Offers in the Region Of £329,950
Please enter your starting address in the form input below.
Please refresh the page if trying an alternate address.
- Spacious three bed detached bungalow
- Occupying a large plot with manicured gardens to the front and rear
- Ample off road parking
- Modern throughout
- Private location in the beautiful village of East Halton
- Excellent road links
- uPVC double glazing
- Council tax band C. EPC rating D
Welcome to Ashwood, a beautiful and spacious three bed detached bungalow, found in the idyllic village of East Halton. Occupying a fantastic plot, this property is one not to be missed with the home offering bundles of outdoor space that would be ideal for keen gardeners or children to run around in. The property is positioned towards the bottom end of Townside with easy access to Immingham, the A180 or the Humber Bridge. Internally this gorgeous home boasts a large and welcoming hallway, lounge, kitchen, conservatory, three excellent size bedrooms and a modern shower room and separate WC. Externally and to the front this home offers Kerb appeal with ample off road parking and a delightfully well maintained front garden. To the rear there is a large garden which has been beautifully kept, with laid to lawn, well stocked flower beds, patio area and vegetable patch. Viewings are highly recommended!
Lounge
14' 5'' x 20' 11'' (4.39m x 6.37m)
The living room provides plenty of natural daylight creating a light, airy and spacious room to relax. The room comprises of laminate flooring, neutral decor with feature wall, radiator, dual aspect uPVC windows and French doors which lead into the conservatory.
Kitchen
11' 4'' x 16' 2'' (3.45m x 4.92m)
Found at the rear of the property, this stylish kitchen boasts a range of fitted units, with space for an American fridge/freezer, plumbing for a washing machine and dryer and breakfast bar area. There is also space for a freestanding cooker with extractor above, French doors opening out to the rear garden and pantry cupboard.
Conservatory
10' 11'' x 21' 9'' (3.32m x 6.62m)
Fully insulated to create a room that is full functional all year round is this spacious conservatory. Benefitting from LED lighting, laminate flooring, modern decor, radiator and plenty of natural daylight with lovely views out to the garden.
Bedroom 1
12' 9'' x 14' 8'' (3.88m x 4.47m)
The master bedroom offers bundles of floor space for both plenty of room for a king size bed and wardrobes. The room benefits from carpeted flooring, modern decor with feature wall, radiator and uPVC window to the front elevation.
Bedroom 2
11' 5'' x 12' 2'' (3.48m x 3.71m)
Bedroom two briefly comprises of laminate flooring, radiator, fitted wardrobes, radiator and uPVC window to the front elevation.
Bedroom 3
11' 4'' x 11' 5'' (3.45m x 3.48m)
Bedroom three which is also a double, comprises of laminate flooring, radiator and French doors which lead into the conservatory.
Shower Room
6' 5'' x 7' 7'' (1.95m x 2.31m)
This modern shower suite boasts a large walk in shower, vanity basin, aqua boarding to complement, vinyl flooring, LED lighting and uPVC window to the side elevation.
WC
3' 3'' x 7' 7'' (0.99m x 2.31m)
Adjacent to the shower room, is the separate WC with built in sink. There is also Vinyl flooring to match, LED lighting and uPVC window to the side elevation.
Externally
Occupying a large plot, this property boasts beautifully manicured gardens to the front and rear. The front garden is private with a conifer hedge row to the front with stoned driveway creating ample off road parking and set in lawn with flower bed. Heading through the side gate leads into the rear garden which is superb! Large set in lawn predominantly makes up the garden with stoned section leading to the patio area and summer house, well stocked flower bed and fruit/vegetable patch. In summery, this is the ultimate garden for someone who is an avid gardener or for kids to run about.
Click to enlarge
East Halton DN40 3PS



