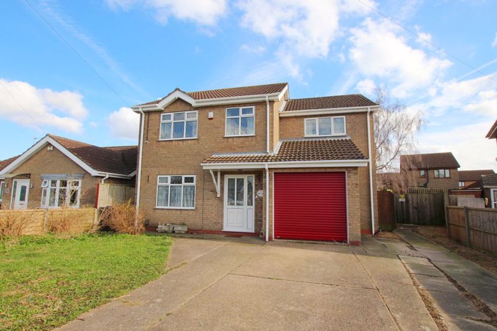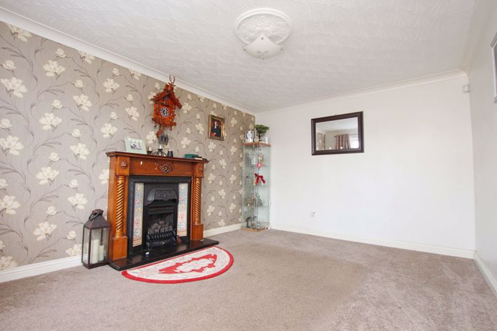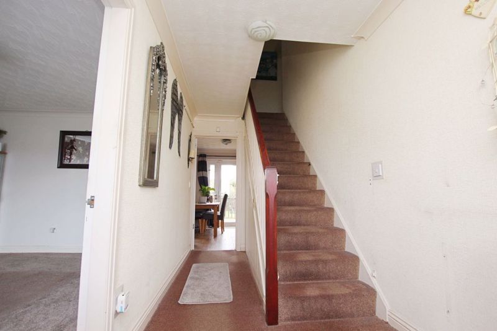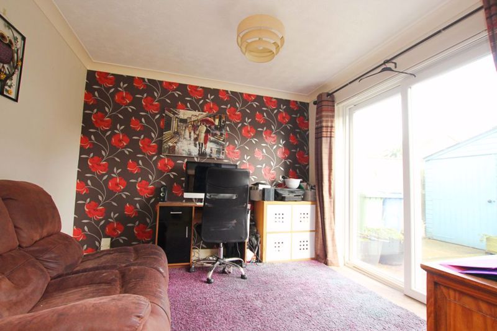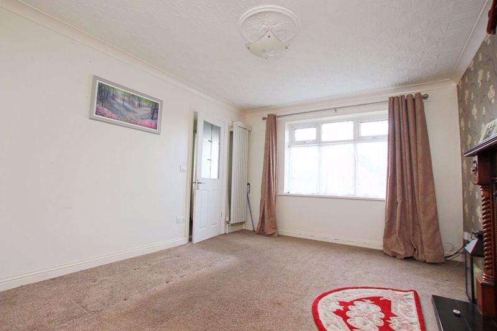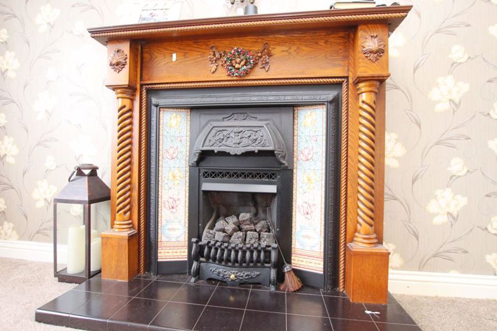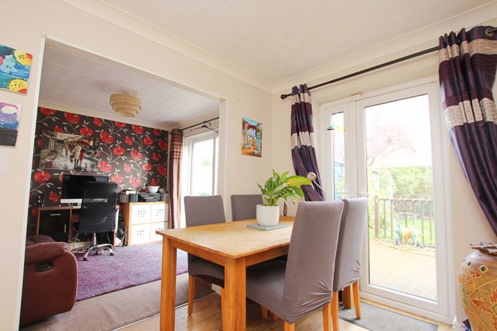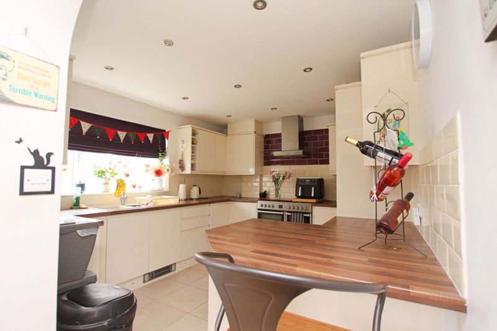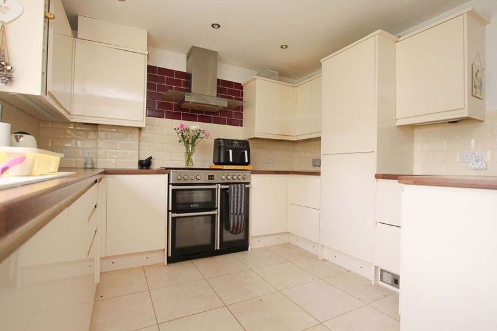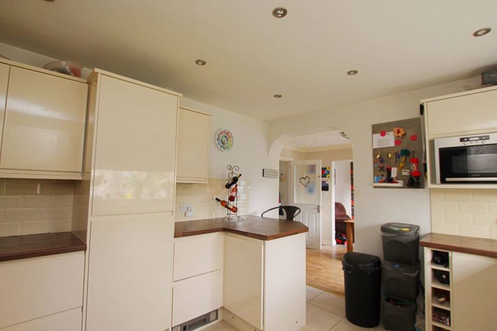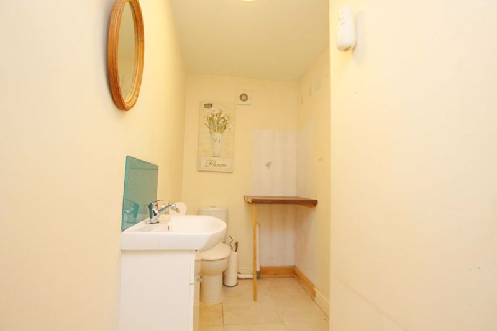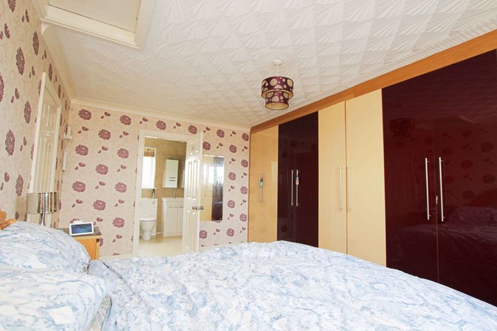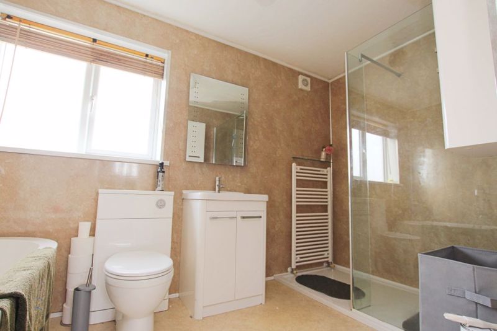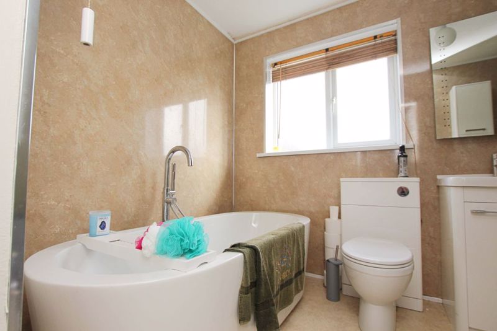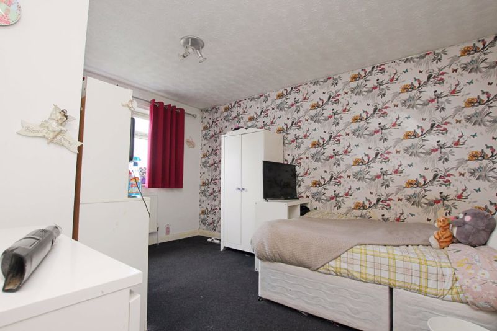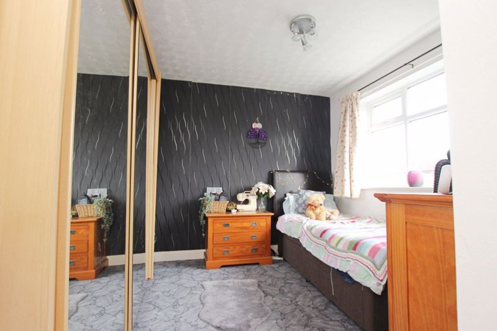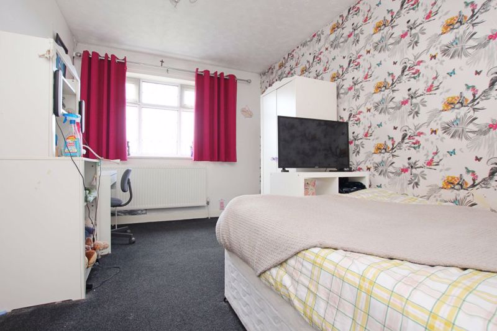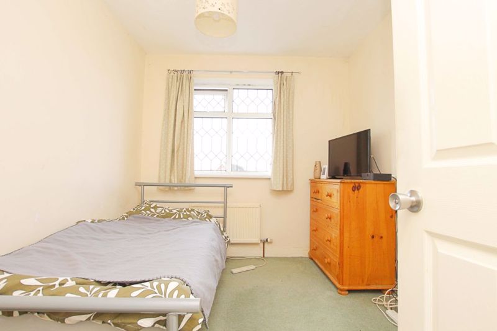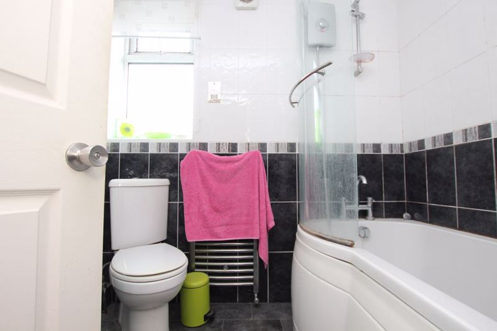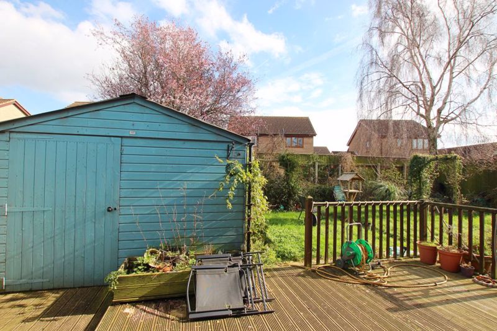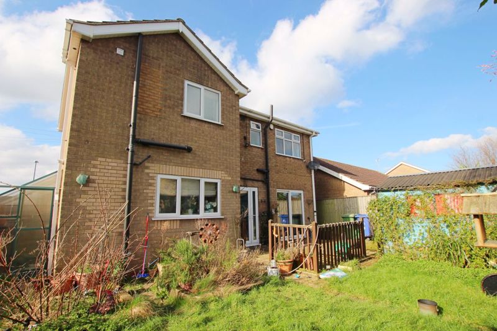Woodlands Avenue, Immingham, Immingham
Offers in the Region Of £205,000
Please enter your starting address in the form input below.
Please refresh the page if trying an alternate address.
- Spacious detached family home
- En-suite off master bedroom
- Superb modern fitted kitchen
- Spacious rear garden
- Garage and large insulated timber shed
- Nearby to local amenities and good road links
- uPVC double glazing and gas central heating
- Energy performance rating D and Council tax band B
Looking for a spacious detached family home? Then look no further as we are delighted to bring to the market this fabulous four bed detached home, which is being sold with NO FORWARD CHAIN. Found in the heart of Immingham, the town is well served by a variety of amenities and within walking distance you will find Immingham Civic, which is home to the likes of Tesco, Home Bargains and B&M to name a few. There is also a post office, doctors and dentist surgery and good schools for children of all ages. Entering the property you will be greeted with the entrance hallway which provides access to all rooms on the ground floor, spacious lounge, open plan kitchen-diner-sitting room, WC/utility and integral garage. To the first floor there are four bedrooms, with the master bedroom, forming part of the extension, providing ample space with built in wardrobes and a gorgeous four piece en-suite. There is also the family bathroom suite. Externally, there are lovely gardens to the front and rear with off road parking and an integral garage. Viewings are highly recommended!
Lounge
14' 3'' x 11' 0'' (4.34m x 3.35m)
The lounge has a uPVC window to the front elevation, coving to the ceiling, a modern radiator and carpeted floor. There is also a gas fire within a feature surround and feature wall paper.
Dining Room
9' 11'' x 7' 8'' (3.02m x 2.34m)
The dining area has uPVC French doors to the rear elevation, a modern radiator and vinyl flooring.
Sitting Room
9' 11'' x 9' 1'' (3.02m x 2.77m)
The sitting room has uPVC sliding patio doors, coving to the ceiling, a modern radiator and carpeted floor. There is also feature wall paper.
Kitchen
11' 11'' x 10' 6'' (3.62m x 3.19m)
The kitchen has a uPVC window to the rear elevation, recessed down lighting, tiled floor, LED lights and heaters in the kick boards. There is a stunning range of fitted units in a high gloss finish with integral fridge-freezer. Integral microwave as well as a one and half sink and drainer with mixer tap. Lastly there is Range oven with five ring gas hob and extractor over with complimentary tiling.
Utility room
11' 9'' x 4' 4'' (3.57m x 1.33m)
The utility room has a WC, vanity basin and plumbing for a washing machine.
Master bedroom
15' 2'' x 11' 10'' (4.63m x 3.61m)
The master bedroom has a uPVC window to the front elevation, coving to the ceiling, a radiator and carpeted floor. There is also a wall of fitted wardrobes.
En-suite
11' 10'' x 6' 6'' (3.61m x 1.99m)
The en-suite has an opaque uPVC window to the rear elevation, full wall boarding, a heated towel rail and extractor fan. There is a stunning FOUR piece suite with a free standing bath, WC, vanity basin and walk in shower cubicle with a twin headed shower.
Bedroom Two
14' 0'' x 11' 0'' (4.26m x 3.35m)
Bedroom two has a uPVC window to the front elevation, a radiator and carpeted floor. There is also feature wall paper.
Bedroom Three
11' 0'' x 10' 6'' (3.35m x 3.19m)
Bedroom three has a uPVC window to the rear elevation, access to the loft, a radiator and carpeted floor.
Bedroom Four
9' 3'' x 8' 1'' (2.81m x 2.47m)
Bedroom four has a uPVC window to the front elevation, a radiator and carpeted floor.
Family Bathroom
7' 1'' x 5' 6'' (2.17m x 1.67m)
The family bathroom has an opaque uPVC window to the rear elevation, fully tiled walls, a heated towel rail and vinyl flooring. There is a white, three piece suite with a P shaped bath with a glass screen and electric shower over, basin and WC.
Garage
The garage has a roller electric door, light and power and a hot and cold water supply.
Front garden
The front garden has off road parking and access to the garage. There is also a well kept lawn.
Rear Garden
The rear garden has a large timber shed which includes two rooms and is fully insulated with light and power. There is a further lawn and both a decked area and patio area which are ideal for alfresco dining. Throughout the garden there are flower beds and established shrubs.
Click to enlarge
Immingham DN40 2LN




