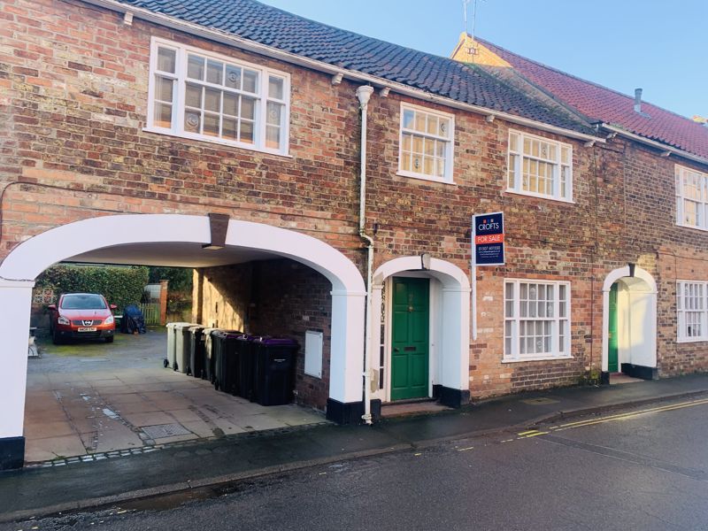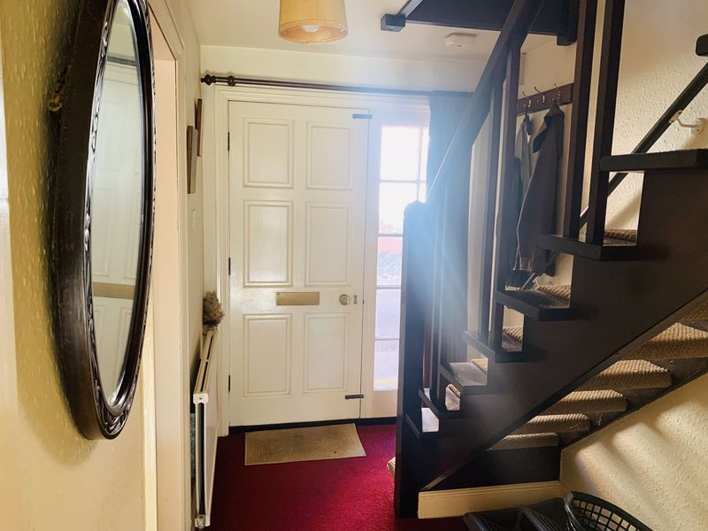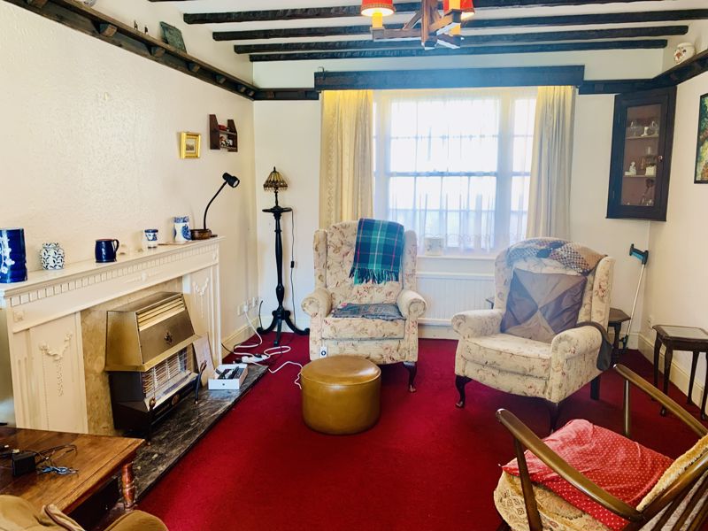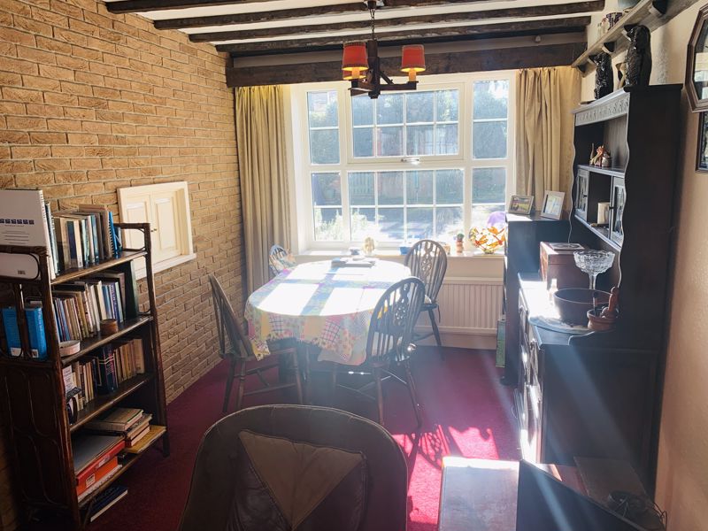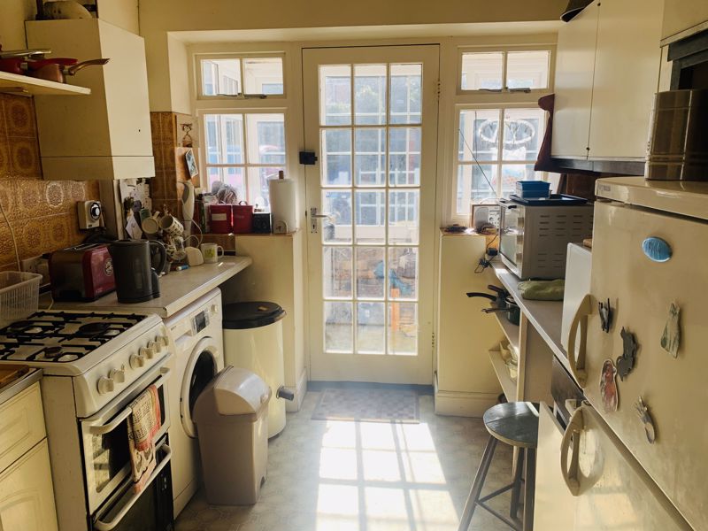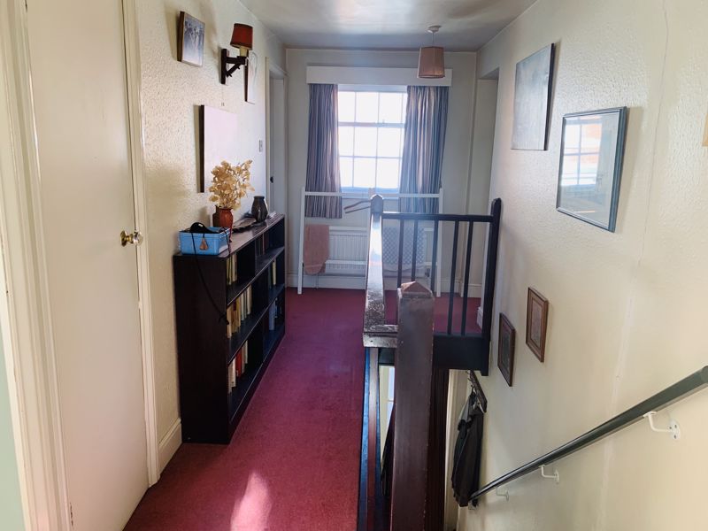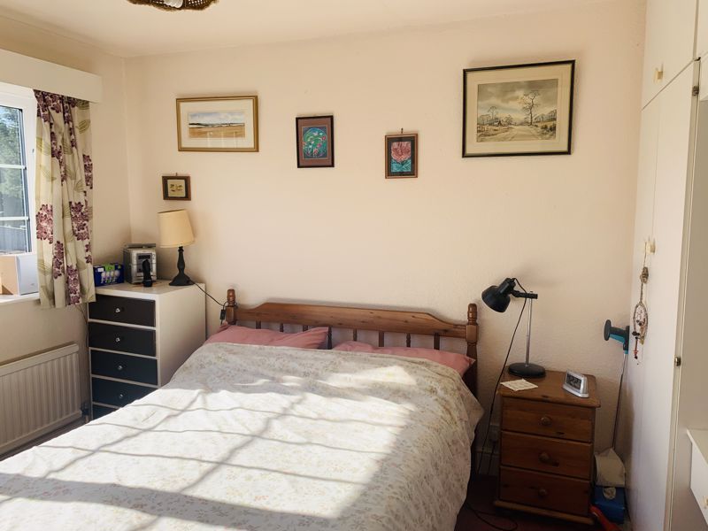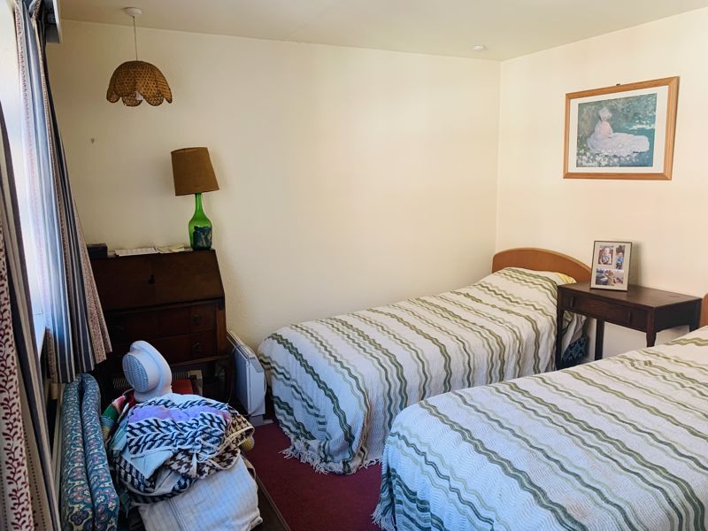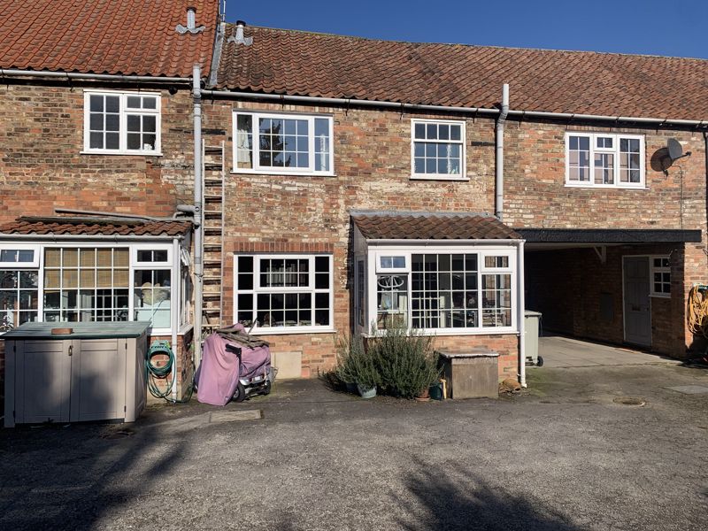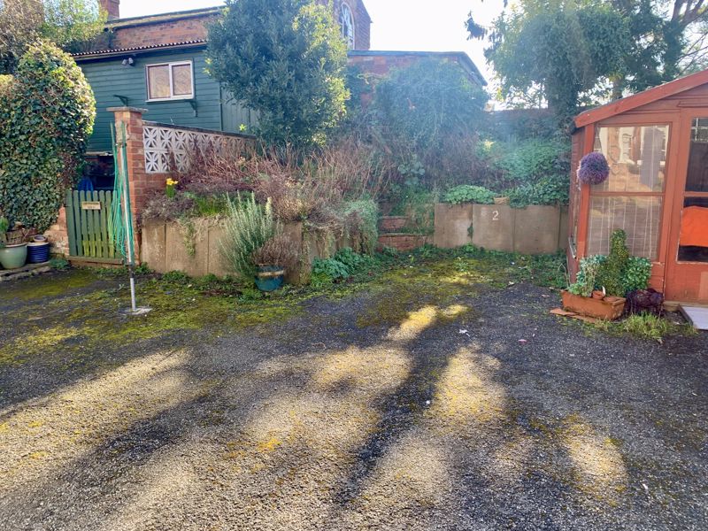James Street, Louth
Guide Price £132,500
Please enter your starting address in the form input below.
Please refresh the page if trying an alternate address.
- 3 bed Mews cottage within heart of town centre
- Requires modernisation
- Two parking spaces in private courtyard
- Porch, hall, spacious lounge/diner, kitchen and rear porch
- Three good sized bedrooms and bathroom.
- Gas central heating.
- Offered with no forward chain
- EPC rating D. Council Tax Band A.
A charming three double bedroomed cottage offered with no chain, parking for two cars and is centrally located just a short walk away from the bustling and well serviced market town centre. Found in this small mews development of three cottages, the property is now in need of modernisation and offers an entrance porch, entrance hall, spacious lounge/diner, kitchen, rear porch, landing, three double bedrooms and bathroom. Two parking spaces to the rear and a raised garden area in need of some TLC.
Location
Within a short walk is the historic and popular market town centre with three busy markets each week, national retailers and individual shops, highly regarded primary, secondary and grammar schools, and many cafes, bars and restaurants. Louth has a sports and swimming complex nearby the property, as well many local clubs, athletics and football grounds, tennis academy and courts, golf and bowls with attractive parks on the west side of town in Hubbards Hills and Westgate Fields. The town has a thriving theatre and a cinema. The coast is about 10 miles away from Louth at its nearest point and the area around Louth has many fine country walks and bridleways.
Entrance Porch
A tiled porch, with hardwood entrance door and glazed side panels lead to:-
Entrance Hall
Having a staircase to the first floor. Radiator. Glazed doors to Lounge and kitchen.
Lounge/Diner
Lounge Area
12' 10'' x 10' 4'' (3.91m x 3.16m)
With beamed ceiling with window to front, a Feature fireplace with gas fire, and radiator.
Dining Room Area
8' 2'' x 8' 6'' (2.49m x 2.58m)
Open with the lounge having uPVC double glazed window to the rear elevation, serving hatch to the kitchen, radiator and beamed ceiling.
Kitchen
10' 5'' x 7' 11'' (3.18m x 2.41m)
In need of modernisation, the kitchen has a basic range of wall and base units with a single drainer sink unit, gas cooker point and plumbing for a washing machine. Wall mounted boiler. Glazed door and windows onto:-
Rear Entrance Porch
6' 9'' x 4' 6'' (2.06m x 1.36m)
A useful entrance porch being uPVC double glazed and having a rear entrance door.
First Floor Landing
Having radiator and window to the front elevation.
Bedroom 1
12' 11'' x 10' 8'' (3.94m x 3.24m)
A double. To the front, with window, radiator and fitted wardrobes with dressing table area.
Bedroom 2
12' 11'' x 10' 8'' (3.94m x 3.24m)
Arranged as a twin bedded room with radiator and window to the front elevation. Fitted wardrobes with dressing table area.
Bedroom 3
10' 0'' x 6' 5'' (3.06m x 1.96m)
Another double with uPVC double glazed window to the rear elevation, fitted wardrobes with dressing table area, radiator and loft access.
Bathroom
The bathroom has a large walk in shower, wc and wash basin. Splashback tiling and shower boarding. Radiator. Window to the rear elevation.
Outside
The frontage is located to the highway with pavement in front leading to the entrance porch. The archway to the side provides access for all the three cottages within the development to the car park and this cottage has two spaces. Beyond the parking is your own steps leading to a small garden area which requires some TLC. To the rear entrance porch is an area which could provide storage or seating, as the rear enjoys a sunny aspect.
Click to enlarge
Louth LN11 0JW




