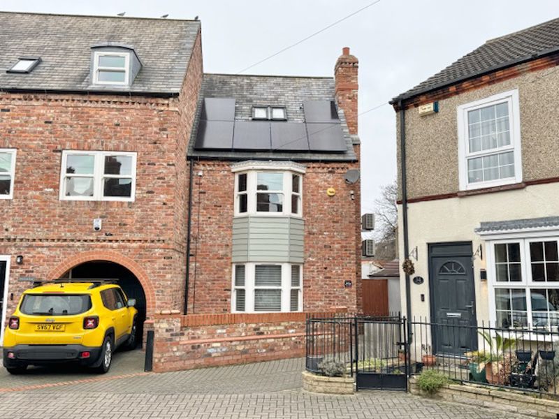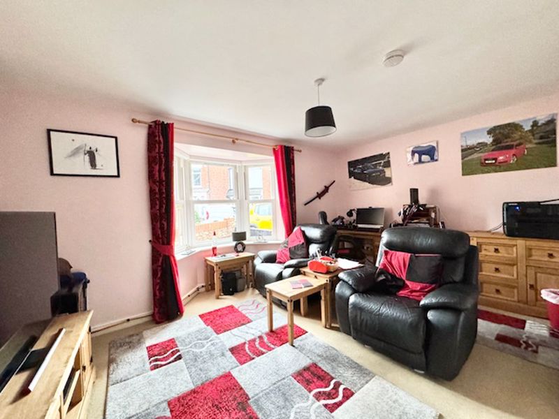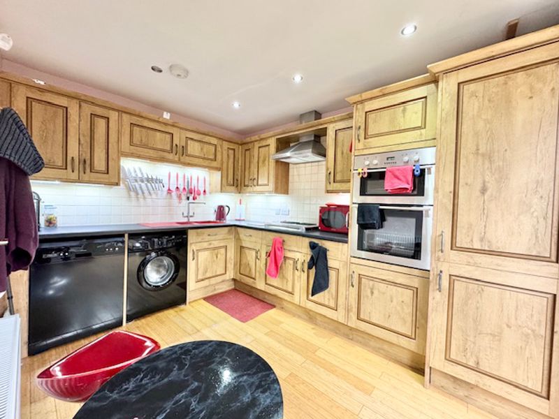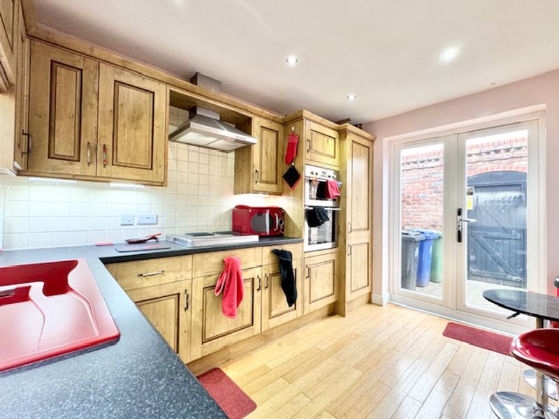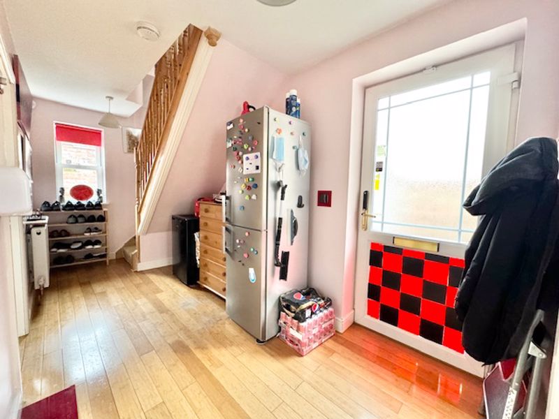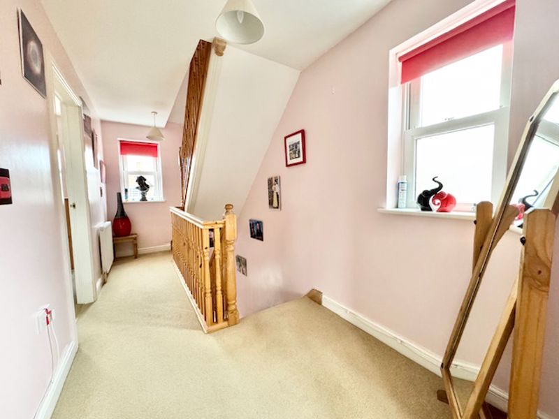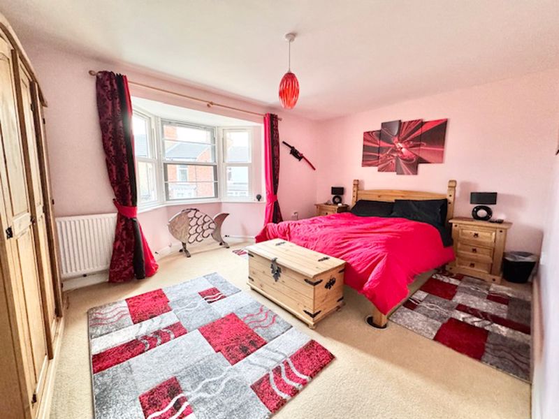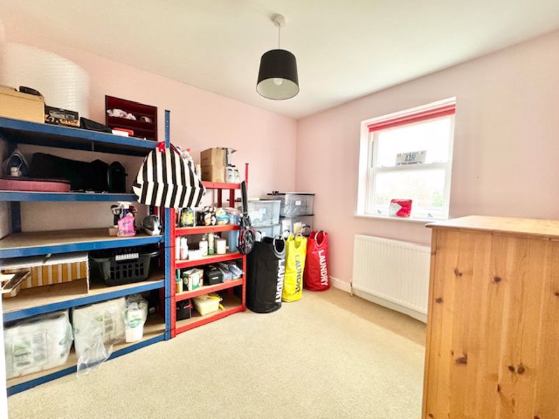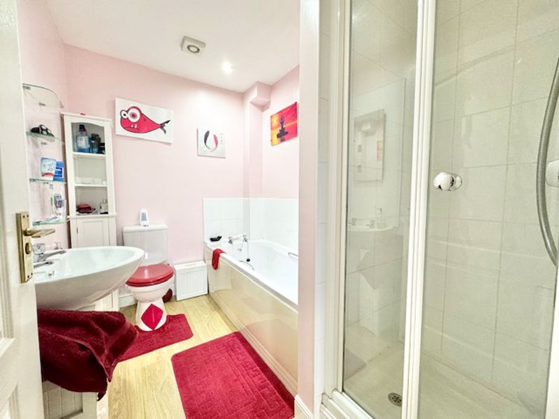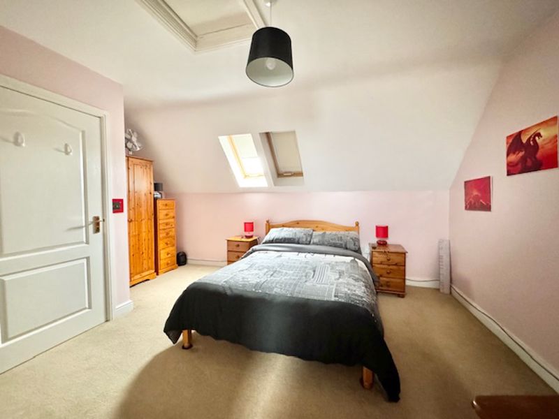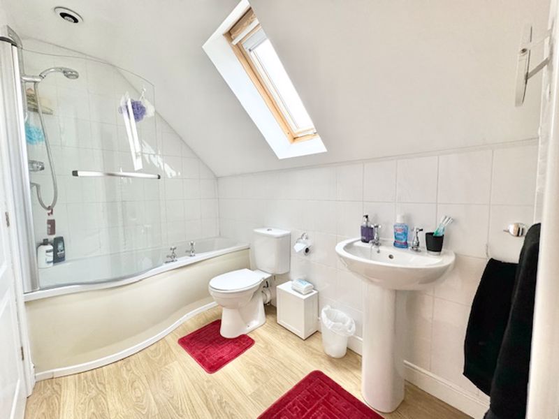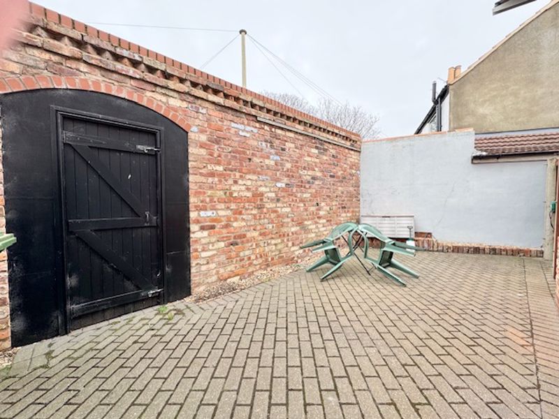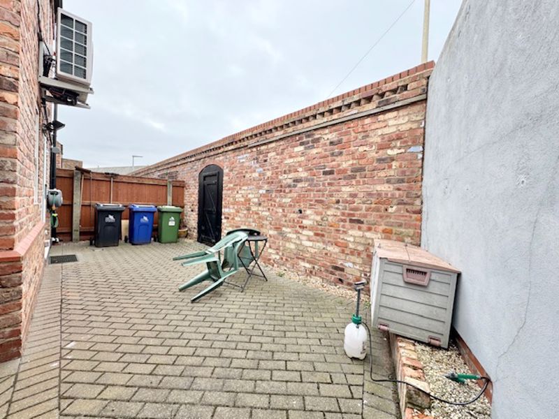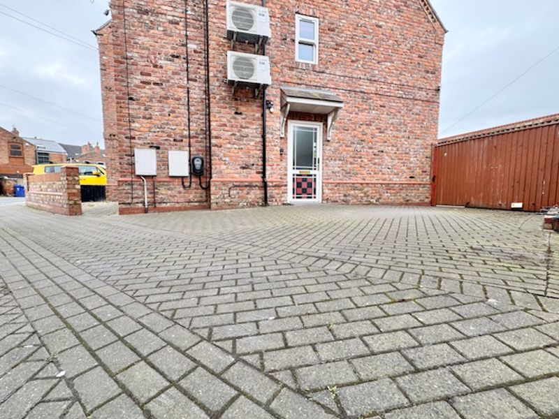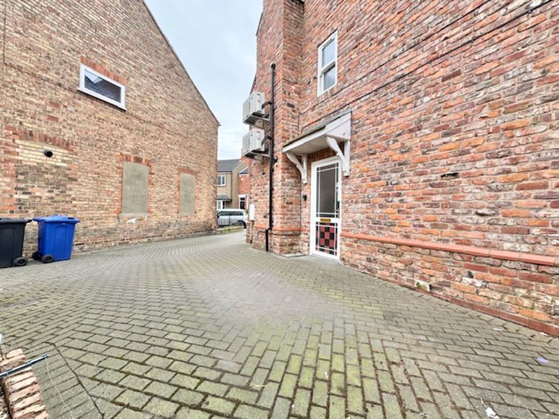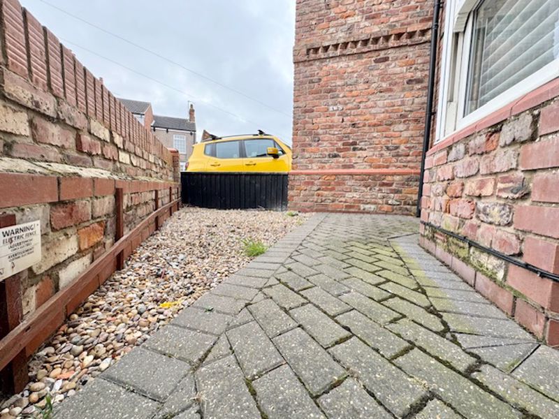Yarra Road, Cleethorpes
Offers in the Region Of £250,000
Please enter your starting address in the form input below.
Please refresh the page if trying an alternate address.
- Stunning three storey three bedroom end of terrace town house
- Spacious entrance hall, lounge and kitchen breakfast room
- Family bathroom plus second floor master en suite bathroom
- Close to promenade, good schools, parks and transport links
- Smart home with solar power, air source heat pump and app operated lock, alarm and cctv.
- South west facing low maintenance rear courtyard garden
- Off road block paved private parking for one vehicle
- Energy performance rating B and Council tax band C
Crofts Estate Agents is delighted to bring to the market this stunning eco-friendly three bedroom end of terrace house. Built in 2008, this eye catching modern five property development is now iconic on the street and provides luxury living rarely found so close to the seafront. Built over three storeys the property briefly consists of entrance hall, kitchen breakfast room, cloakroom, lounge, stairs and landing to first floor where there are two double bedrooms and family bathroom with separate shower and another stairs and landing to the second floor which has large double bedroom and master en suite with bath and shower. Eco luxuries include solar panels which have battery storage, air heat pump which in summer pushes power back to the grid, air-conditioning in the lounge and first floor bedroom plus other bonuses like hard wired ethernet cabling, USB sockets plus electric smart blinds, app operated alarm, cctv, locks and heating. The property also benefits from off road parking for one car plus low maintenance front and rear gardens.
Entrance hall
15' 7'' x 6' 4'' (4.75m x 1.93m)
A spacious hallway is entered through a uPVC frosted door from the side complete with app operated locking system. The hallway has pink decor, solid wood floor, radiator, two pendant lights and uPVC window to the back with fitted blind.
Lounge
10' 7'' x 15' 4'' (3.22m x 4.68m)
A good sized lounge has uPVC window to the front with app operated remote smart blinds. The room has pink decor, biscuit colour carpet, radiator, pendant light plus air conditioning.
Kitchen breakfast room
11' 7'' x 8' 7'' (3.54m x 2.62m)
A good sized kitchen breakfast room has space for small dining table and chairs with fitted oak kitchen with black work tops and red one and a half sink drainer over. The kitchen has integral appliances fitted including gas hob with extractor over, double oven grill with the owner leaving the dishwasher and washing machine. The fridge and freezer occupy space under the stairs in the hall. The room has cream splash back tiling, pink decor, radiator, uPVC French doors to the rear garden, five down lights and solid wood flooring.
Cloakroom
3' 8'' x 6' 1'' (1.12m x 1.86m)
The ground floor cloakroom is very handy and has matching white sink and WC with splash back tiling and pink decor. There is a radiator, ceiling light and extractor plus solid wooden flooring.
Stairs and landing
The stairs and landing have biscuit colour carpet and pink decor with two uPVC windows with fitted blinds, two pendant lights and radiator to the landing.
Bedroom two
10' 6'' x 15' 3'' (3.21m x 4.65m)
The second bedroom has a uPVC sash bay window facing on to sea views, pink decor, biscuit decor, pendant light, radiator and air conditioning.
Bedroom three
9' 4'' x 8' 8'' (2.85m x 2.63m)
A good sized single or small double room has uPVC window to the rear, pink decor, biscuit colour carpet, radiator and pendant light.
Family Bathroom
5' 10'' x 8' 7'' (1.78m x 2.62m)
The family bathroom has matching white three piece bathroom suite with separate shower cubicle. There is white splash back tiling, wood laminate flooring, pink decor, chrome towel radiator, three down lights and extractor.
Stairs and landing
A repeat staircase lands on the second floor with pink decor and biscuit colour carpet still the theme, the landing has pendant light and uPVC window to the side.
Bedroom one
11' 1'' x 15' 3'' (3.39m x 4.64m)
A large main bedroom has two Velux windows with fitted blinds to the sloping roof, there is further pink decor and biscuit carpet, radiator, pendant light and loft access.
En suite bathroom
5' 5'' x 9' 3'' (1.66m x 2.83m)
The en suite bathroom has P-shaped bath with curved glass shower screen and shower over, matching white sink and WC with white splash back tiling, pink decor, Velux window with blind, wood laminate flooring, three down lights, radiator, extractor and built in storage cupboard.
Rear garden
An enclosed south west facing rear garden is laid to block paving with neat gravel borders to the edges. A tall wall was built to the rear with secure timber gated access to the rear alleyway. There is further timber fencing to the side and front with timber access gate to the driveway.
Front garden
A small triangular low maintenance front garden of block paving and gravel has a eat low wall to enclose it with open access to the side.
Parking and driveway
A shared block paved driveway leads to the block paved parking space for one vehicle of a decent proportion. There is gated access to the rear garden and covered porch to the side entry door to the house.
Click to enlarge
Cleethorpes DN35 8LS



