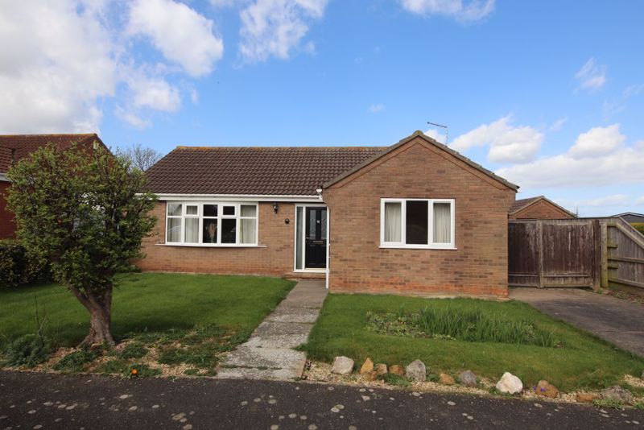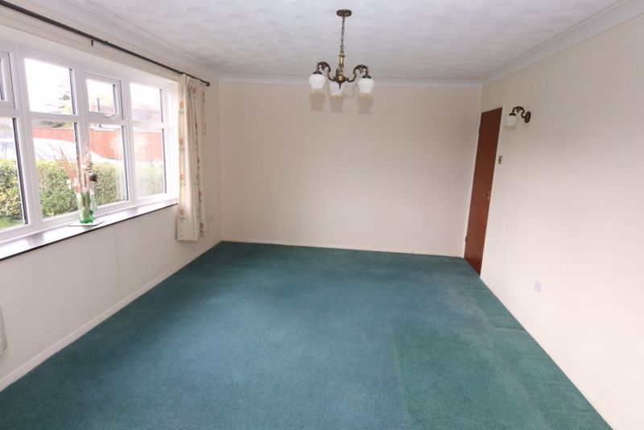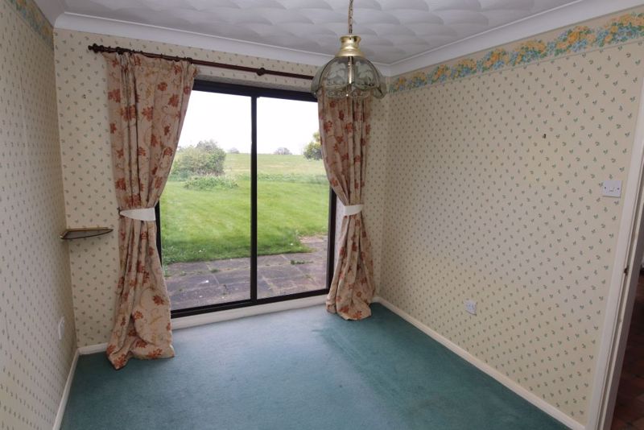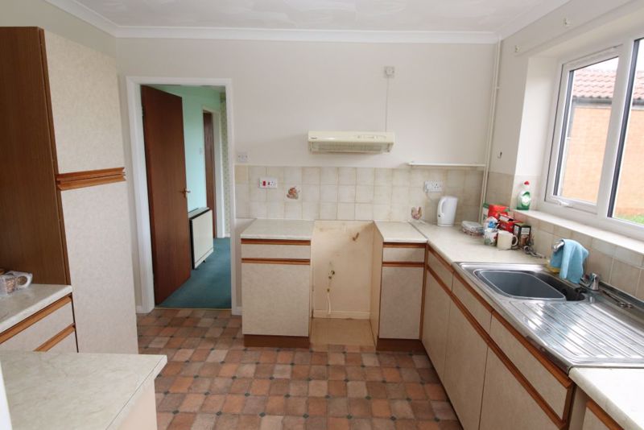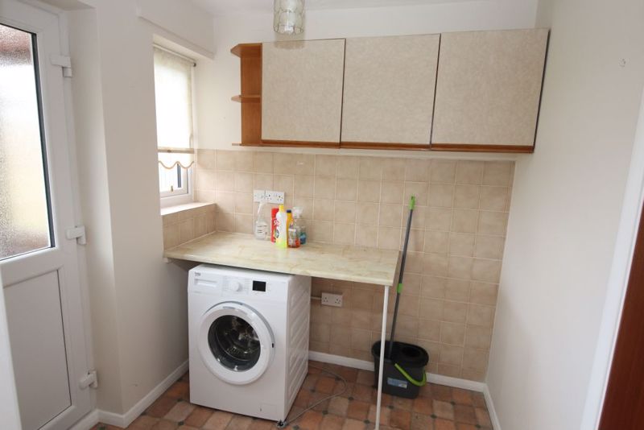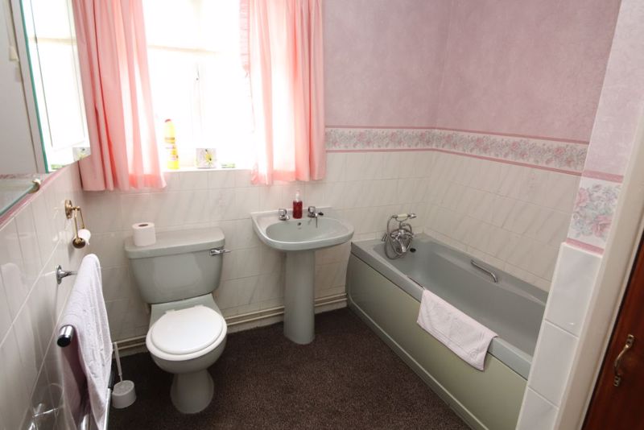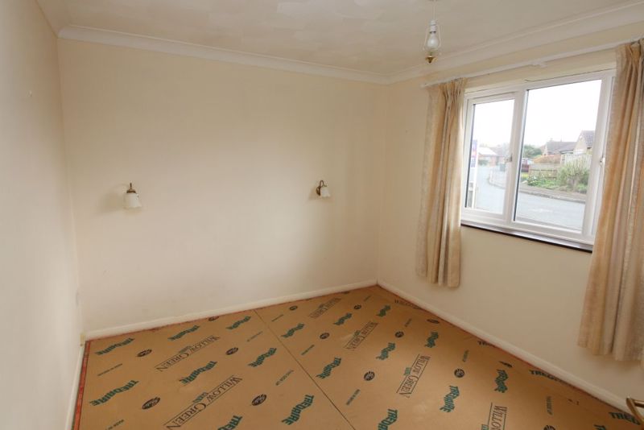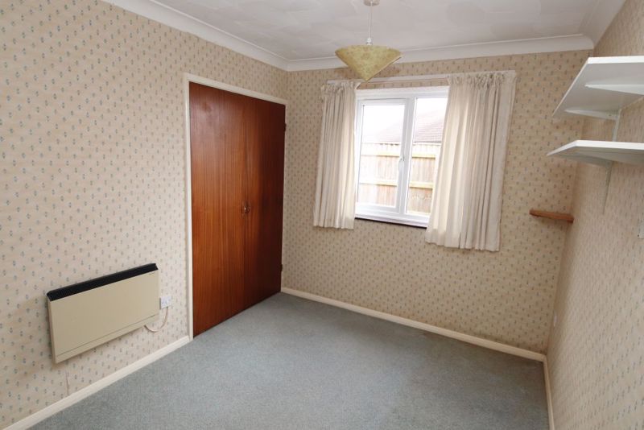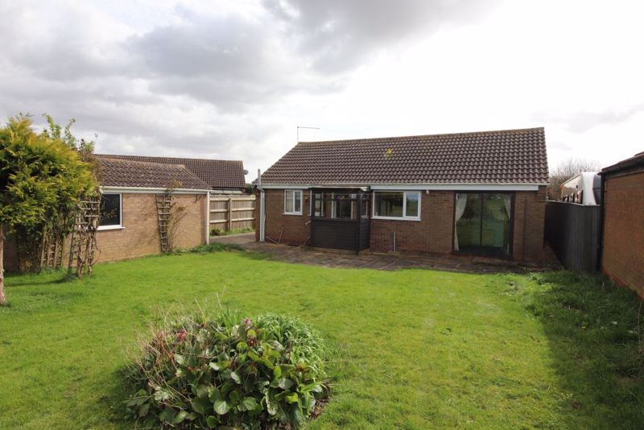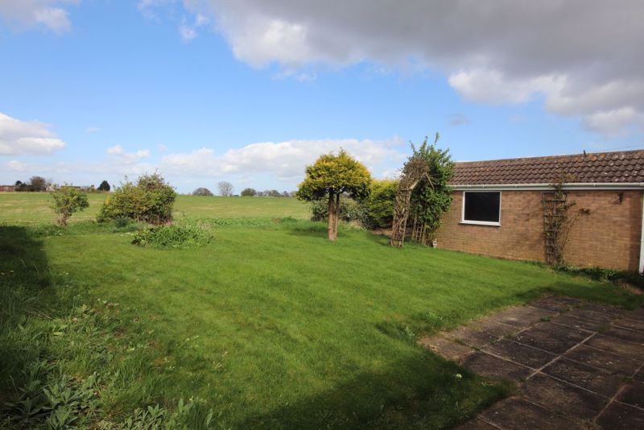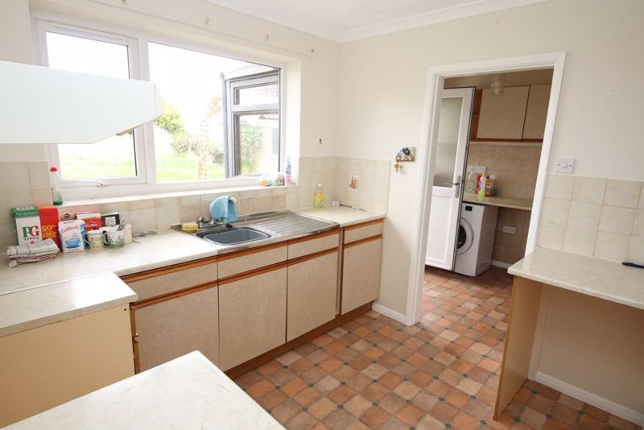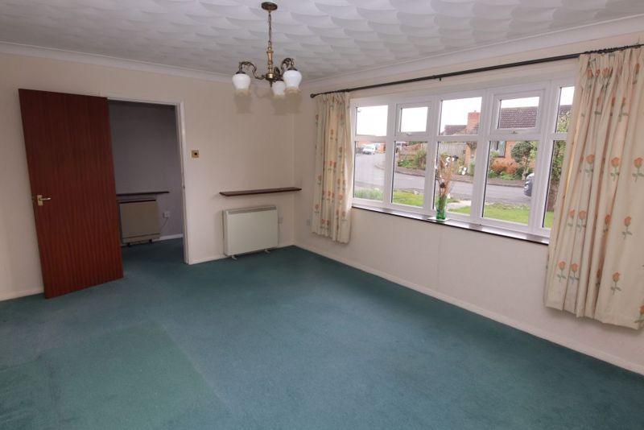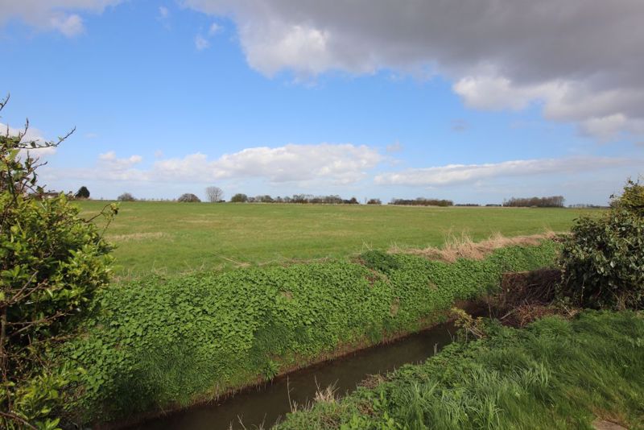Plumtree Drive, Marshchapel
Offers in the Region Of £189,000
Please enter your starting address in the form input below.
Please refresh the page if trying an alternate address.
- Two/Three bedroom detached bungalow
- No forward chain on the vendors side
- Electric heaters and double glazing
- Lovely sized plot with open views to the rear
- Entrance hallway, lounge, dining room, kitchen, utility, bathroom and two bedrooms
- Driveway and detached garage
- Viewing is highly advised
- Energy performance rating F and Council tax band C
Offered for sale with no forward chain on the vendors side, this two/three bedroom detached bungalow is found within the popular village of Marshchapel and within this quiet cul de sac, with the property backing onto open farm fields to the rear. Offering the benefits of electric heating and double glazed windows with the exception of the rear porch, the property briefly comprises entrance hallway, lounge, dining room or possible third bedroom, kitchen, utility, bathroom and two bedrooms. Front and rear gardens, with the rear enjoying a sunny aspect as the day goes on and open views to the rear. Driveway and detached garage. Viewing is highly advised on this well proportioned home.
Entrance Hallway
With composite entrance door with decorative glazing to the front elevation. Electric heater. Coving and loft access to the ceiling.
Lounge
11' 9'' x 16' 4'' (3.585m x 4.985m)
A well proportioned living space with uPVC double glazed bow window to the front elevation. Coving to the ceiling. Electric heater.
Dining Room
12' 6'' x 11' 5'' (3.799m x 3.474m)
With electric heater, this versatile room could be used as a dining room or a possible third bedroom. Sliding patio doors to the rear aspect.
Kitchen
9' 11'' x 8' 11'' (3.010m x 2.706m)
With uPVC double glazed window to the rear elevation, the kitchen offers a range of wall and base units with roll edged work surfacing with inset stainless steel sink and drainer. Splashback tiling. Electric cooker point. Electric heater.
Utility room
6' 7'' x 6' 9'' (2.006m x 2.067m)
uPVC double glazed entry door and a window to the rear elevation. Roll edged work surfacing with plumbing for a washing machine beneath. Splashback tiling.
Bathroom
9' 9'' x 7' 7'' (2.966m x 2.299m) maximums
uPVC double glazed window to the rear elevation and fitted with a close coupled w.c, pedestal wash hand basin and panelled bath with shower fitment. Splashback tiling. Electric towel radiator. Airing cupboard with hot water cylinder.
Bedroom One
9' 11'' x 11' 10'' (3.014m x 3.598m)
uPVc double glazed window to the front elevation. Coving to the ceiling.
Bedroom Two
8' 4'' x 11' 11'' (2.530m x 3.639m)
uPVC double glazed window to the side elevation. Coving to the ceiling. Electric heater. Built in wardrobe.
Rear Porch
Leading off from the utility and having door to the garden.
Outside
Set upon this good sized plot with lawned front garden with pathway leading to the front door. Driveway leading to some timber side gates and then onto the detached garage. The rear garden is again of a good size and enjoys a great deal of the days sun and has a added bonus of open views to the rear across the farming fields.
Garage
18' 3'' x 9' 0'' (5.555m x 2.737m)
Offering up and over door to the front aspect and a window to the side.
Click to enlarge
Marshchapel DN36 5TS




