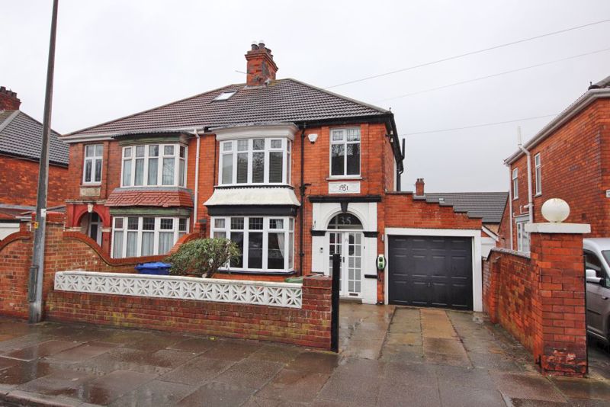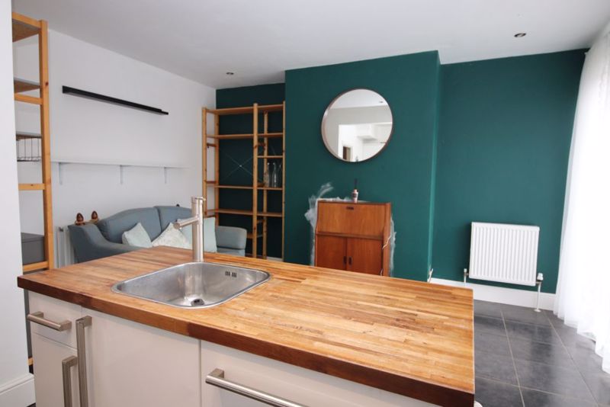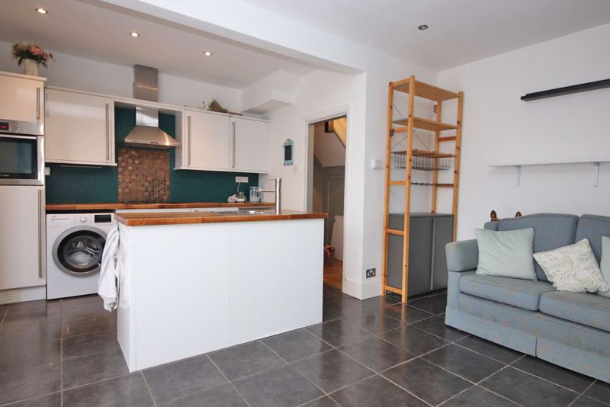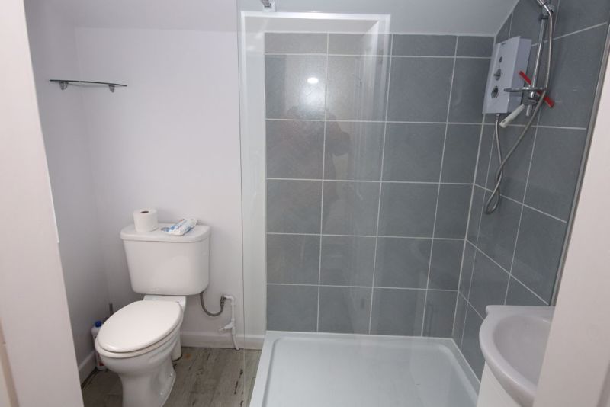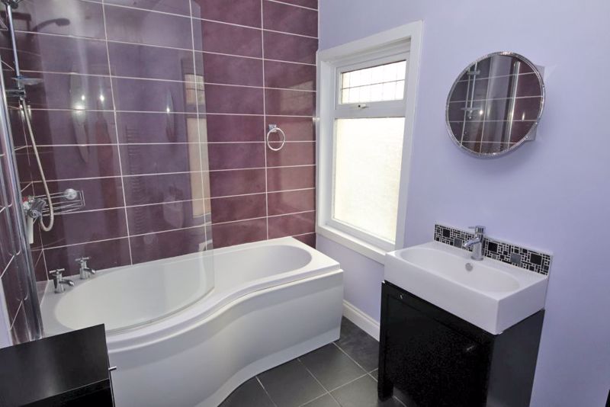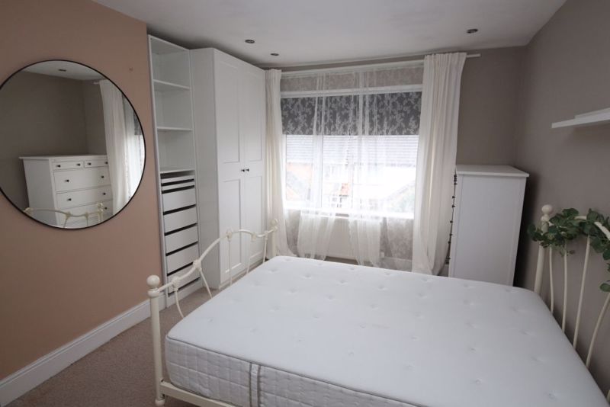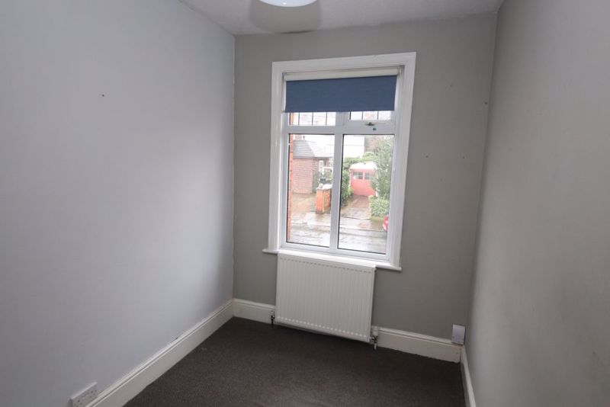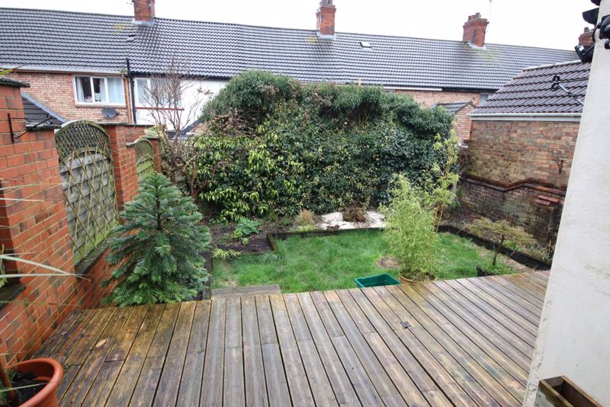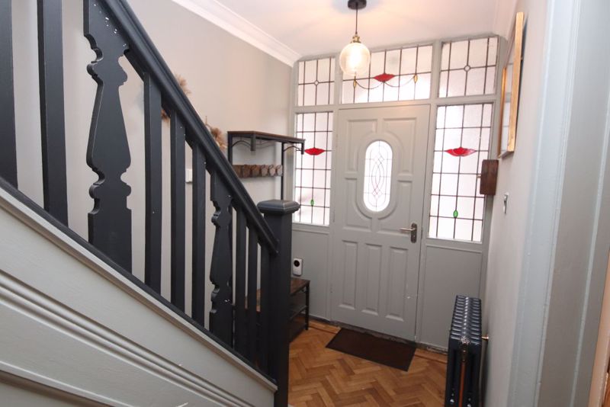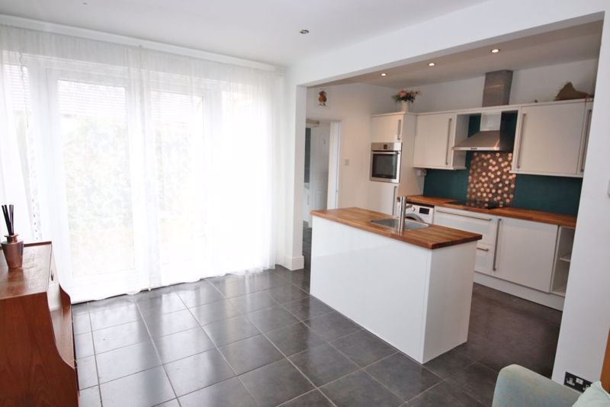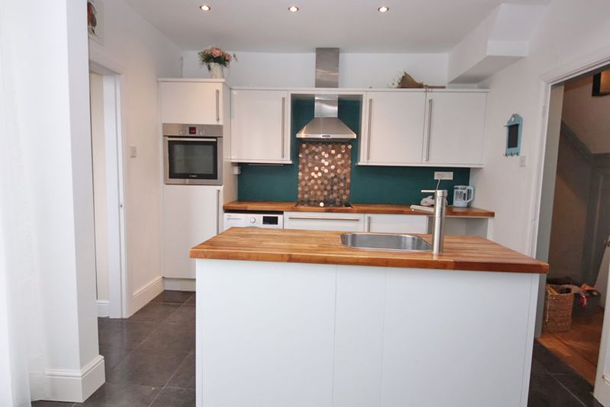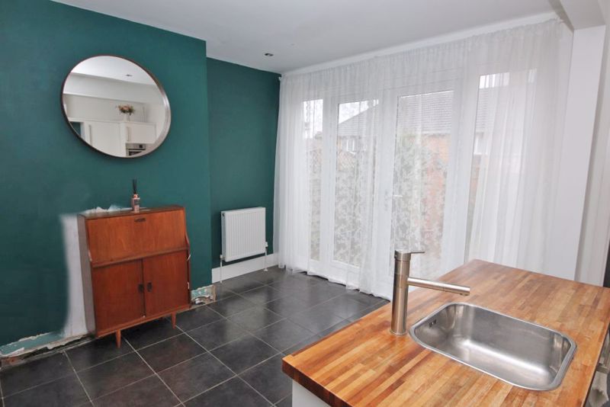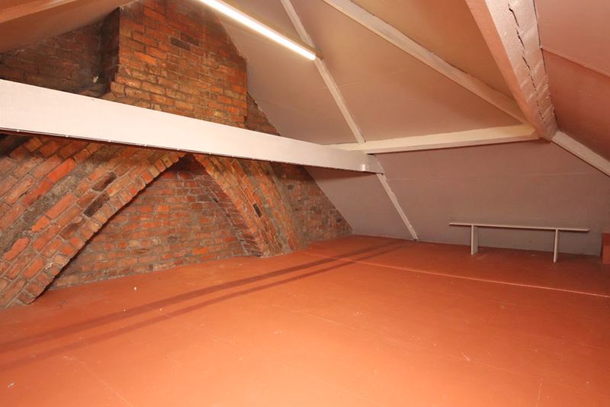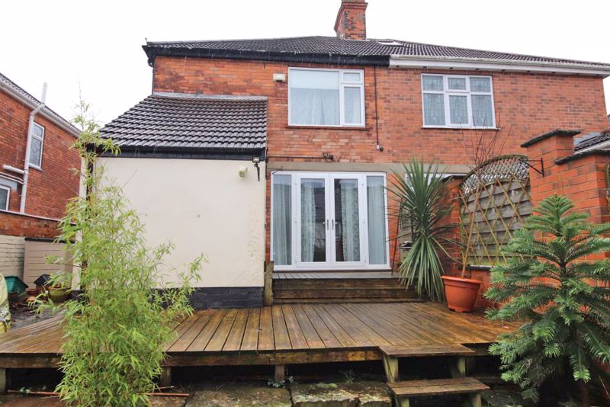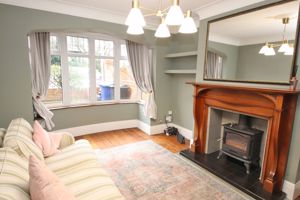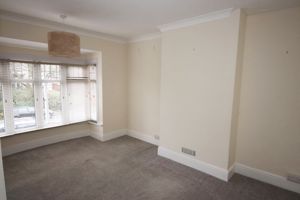Princes Road, Cleethorpes
Offers in the Region Of £279,950
Please enter your starting address in the form input below.
Please refresh the page if trying an alternate address.
- Attractively presented traditional three bedroom semi-detached house
- Highly regarded and popular location a short stroll from the beach
- Gas central heating, majority uPVC double glazing and an electric car charger
- Front and rear gardens, driveway and attached garage
- Entrance porch, hallway, living room, open plan kitchen dining living, lobby and ground floor shower room
- Landing, three bedroom and a modern bathroom to the first floor
- Loft access via pull down ladder offering the potential for future conversion
- Energy performance rating D and Council tax band B
Crofts estate agents are delighted to be able to bring to the market this lovely and well presented three bedroom semi-detached house found within this popular location only a short stroll from the Cleethorpes beachfront. Offered for sale with no forward chain on the vendors side, this lovely character property really needs to be viewed to be appreciated. Offering the benefits of majority uPVC double glazing, gas central heating and an electric car charging point, the accommodation briefly comprises entrance porch, hallway, living room, open plan kitchen dining/living, lobby and ground floor shower room. To the first floor there is the landing, three bedrooms and a modern bathroom. A pull down ladder accesses a large loft space which is fully boarded and offers the opportunity for further conversion subject to permissions. Established front and rear gardens, driveway and attached garage.
Entrance Porch
Offering French doors to the front elevation and inner doors through to the hallway.
Hallway
Pleasantly presented and having Herringbone styled flooring. Central heating radiator. Decorative glazed and leaded front door. Vintage styled central heating radiator. Staircase to the first floor.
Living Room
14' 10'' x 11' 6'' (4.53m x 3.495m)
With walk in uPVC double glazed bay window to the front elevation. Coving to the ceiling. Central heating radiator. A focal point of the room is created by the fireplace, with tiled hearth and wooden surround with inset log burner.
Kitchen/Dining/Living
17' 10'' x 14' 9'' (5.43m x 4.5m) max
The kitchen area offers a good array of fitted wall and base units with matching central island with wood block work surfacing. Inset stainless steel sink and drainer. Integrated Bosch oven and four ring electric hob with brushed steel chimney extractor over. Down lighting. Opening to the living/dining area. Down lighting to the ceiling. Two central heating radiators. Tiled flooring. uPVC double glazed French doors with adjoining glazed panels to the rear.
Lobby
4' 0'' x 5' 4'' (1.215m x 1.620m)
uPVC double glazed entry door to the side elevation. Tiled flooring. Wall mounted gas boiler.
Shower Room
5' 0'' x 7' 3'' (1.521m x 2.212m)
With uPVC double glazed window to the side elevation and being fitted with a close coupled w.c., vanity wash hand basin and walk in shower with electric shower. Splashback tiling. Down lighting to the ceiling. Central heating radiator.
First Floor Landing
uPVC double glazed window to the side elevation. Loft access.
Bedroom One
12' 4'' plus bay x 11' 1'' (3.768m x 3.369m)
uPVC double glazed bay window to the front elevation, central heating radiator and coving to the ceiling.
Bedroom Two
14' 10'' x 11' 0'' (4.523m x 3.355m)
uPVC double glazed window to the rear elevation. Fitted wardrobe, shelving and drawer unit. Central heating radiator. Down lighting.
Bedroom Three
8' 6'' x 6' 5'' (2.586m x 1.965m)
uPVC double glazed window to the rear elevation. Central heating radiator.
Bathroom
9' 7'' x 6' 5'' (2.921m x 1.962m)
uPVC double glazed window to the side elevation. Central heating radiator. Tiled flooring. Chrome effect central heating towel radiator. Fitted with w.c, vanity wash hand basin and a P-shaped shower bath with screen and shower over.
Loft
23' 0'' x 18' 8'' (7m x 5.7m) aprox due to limited head height
Access via a pull down ladder, this is a greats space which creates the possibility for further development subject to planning into a possible bedroom or similar.
Outside
The property benefits from established front and rear gardens with the front having driveway leading to the attached garage, along with an electric car charging point. The rear garden enjoys a reasonable degre eof privacy and has a lawned area, decked patio and established shrubs and plants.
Garage
16' 9'' x 7' 10'' (5.107m x 2.394m)
Offering up and over door to the front elevation, rear personal door and having internal light and power points.
Click to enlarge
Cleethorpes DN35 8AW



