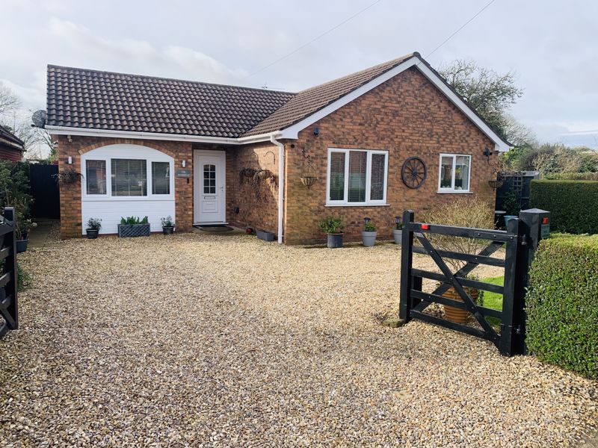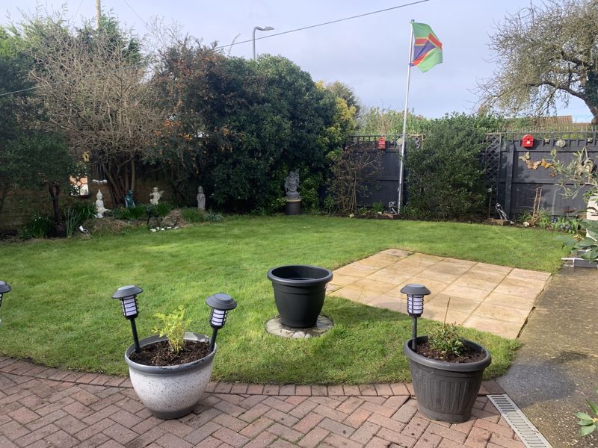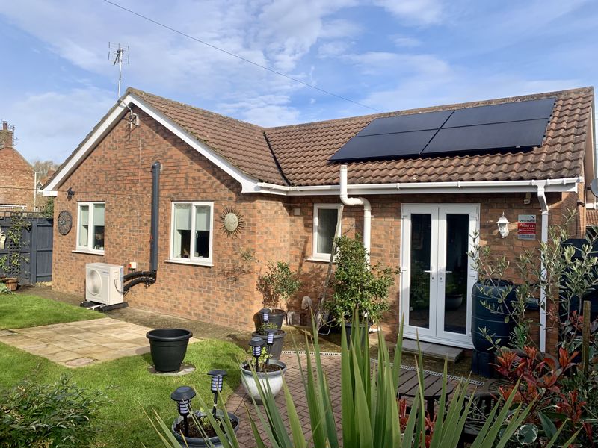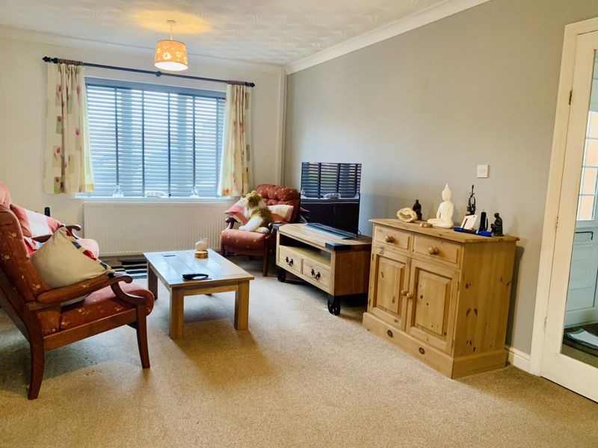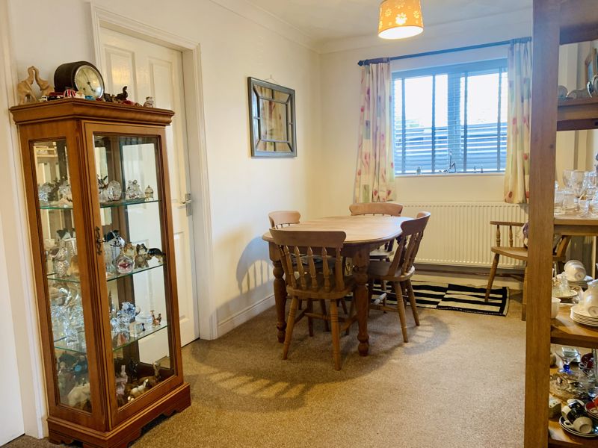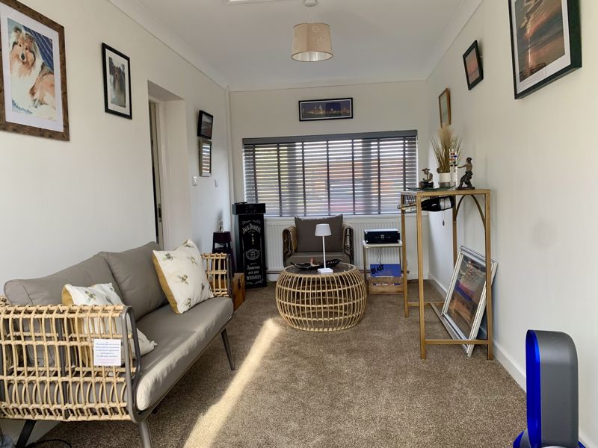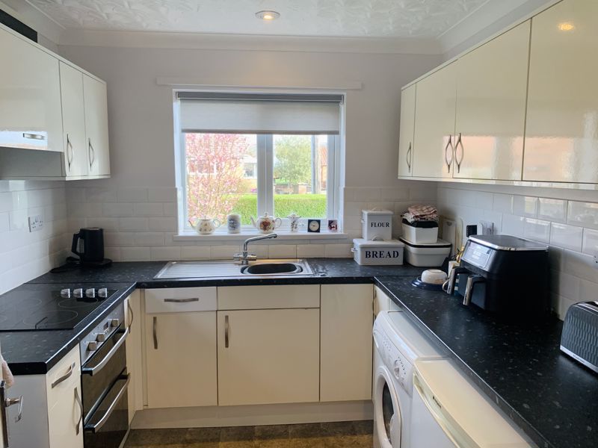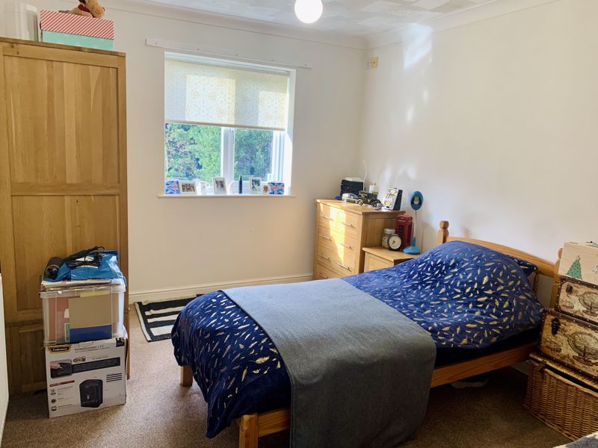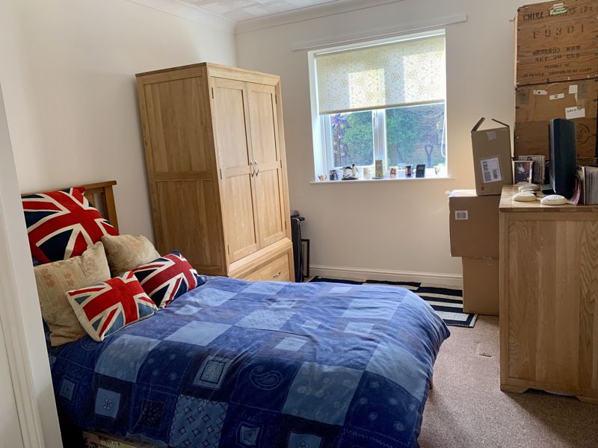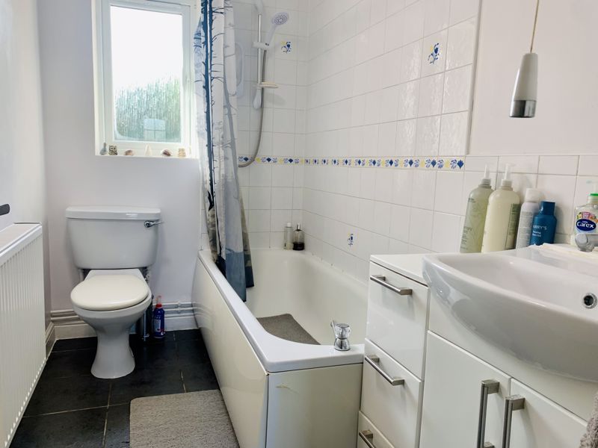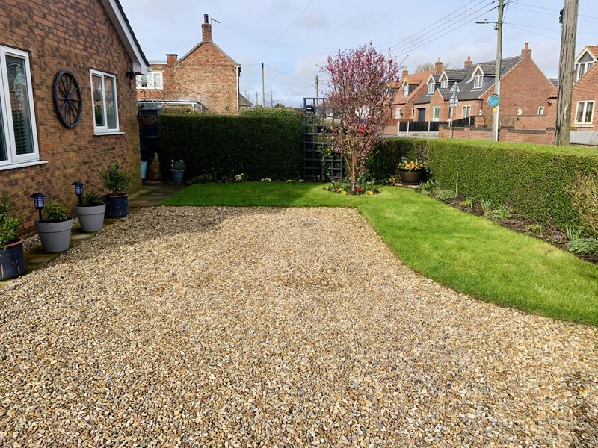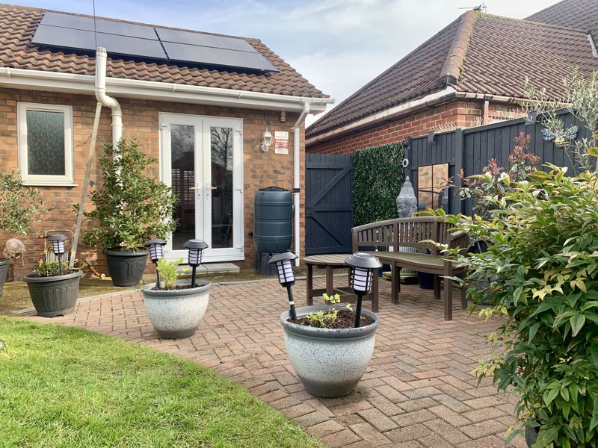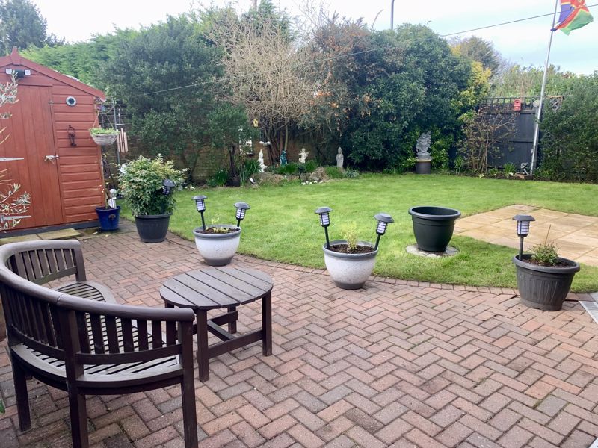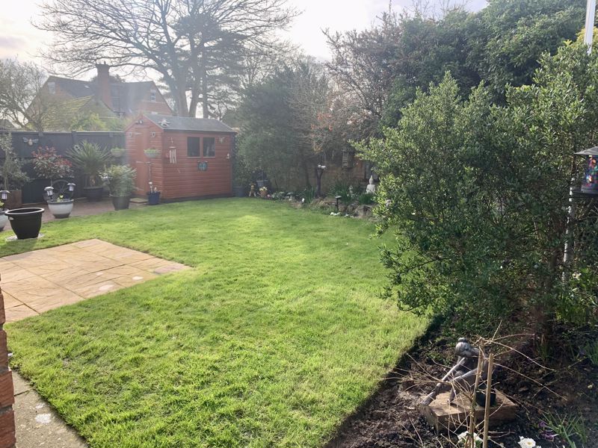Gunby Road, Orby
£250,000
Please enter your starting address in the form input below.
Please refresh the page if trying an alternate address.
- Well presented detached bungalow in delightful plot
- Views over Village church to the rear
- Energy efficient with solar panels and heat source pump u
- Centrally heated and UPVC double glazed
- L shaped lounge with dining room area off, sitting room/3rd bedroom
- Fitted kitchen, two further bedrooms and bathroom.
- Ample parking. Delightful gardens
- EPC rating D. Council Tax Band C.
This attractive and neatly presented, modern 2-3 bedroom detached bungalow is located in the village of Orby with views towards All Saints Church to the rear. The property is conveniently located for the Lincolnshire coast, the Lincolnshire Wolds and many nearby towns, the nearest being Burgh le Marsh some 2 miles away. Having the benefit of solar panels and ground heat source pump recently installed, this property is centrally heated and UPVC double glazed. It offers an entrance porch, welcoming hall, L shaped lounge with dining room area off, a sitting room or 3rd bedroom, fitted kitchen, two double bedrooms and family bathroom. Gravel driveway provides ample off street parking with lawned gardens area to the front. The rear garden is both attractive and enjoys a sunny aspect, being private, with patio terrace and lawn. Viewing is recommended.
Location
Orby is a village situated in east Lincolnshire near the foot of the Lincolnshire Wolds and also close to the sandy beaches of the Lincolnshire coast. Orby is ideally situation for easy access to many local towns and the seaside resort of Skegness, The nearest town is about 2 miles away being Burgh Le Marsh with its primary school, range of shops and variety of pubs and restaurants, including a medical centre. The market towns of Spilsby (7 miles away) and Alford (9 miles away) are within easy reach, as well as Skegness, being on 6 miles away, having a Railway station, Marks & Spencer simply food, cinema., theatre and hospital.
Entrance Porch
Entrance Hall
With UPVC double glazed front entrance door leading to a welcoming entrance hall. Double glazed door leading into the lounge and door to the sitting room.
L shaped Lounge/Diner
An open plan living space with a lounge and dining area to the recess.
Lounge
0' 0'' x 10' 10'' (0m x 3.3m)
A lovely lounge with UPVC double glazed window to the front elevation. Radiator. Coving to ceiling.,
Dining Room
8' 10'' x 7' 7'' (2.7m x 2.3m)
Off the lounge with UPVC double glazed window to the side elevation. Door to Kitchen. Coving to ceiling. Radiator.
Sitting Room/3rd Bedroom
17' 9'' x 7' 7'' (5.4m x 2.3m)
Either a second sitting room or a third bedroom this delightful room enjoys a a UPVC double glazed window to the front and french doors leading out to the patio terrace and rear garden. Coving to ceiling. Radiator.
Kitchen
9' 2'' x 8' 2'' (2.8m x 2.5m)
Fitted with a comprehensive range of modern cream base and wall units incorporating cupboards and drawers with worksurfaces incorporating a stainless steel single drainer sink unit with mixer tap, built-in double oven, hob with extractor over, London brick tiles to splashback areas and space and plumbing for washing machine and fridge. UPVC double glazed window to front and double glazed external door to side. Coving to ceiling with downlighters.
Bedroom 1
12' 2'' x 9' 10'' (3.7m x 3m)
A double having UPVC double glazed window to the rear elevation, radiator and coving to ceiling.
Bedroom 2
12' 2'' x 9' 2'' (3.7m x 2.8m)
A double with built in airing cupboard, UPVC double glazed window to the rear elevation, radiator and coving to ceiling with main loft access point.
Bathroom
8' 6'' x 4' 11'' (2.6m x 1.5m)
With a white suite, comprising a panelled bath with electric shower over, vanity hand basin with cupboard below and wc. Part tiled walls, tiled floor, radiator and shaver point. UPVC double glazed window to rear elevation.
Outside
To the front of the property there is a gravelled driveway with turning area, which provides ample off street parking. The front garden is enclosed by hedging and is laid to lawn with shrub and flower borders. Gates to either side of the property give pedestrian access to the rear garden with block paved sitting area leading to the timber garden shed, lawn with paved patio area and flower and shrub borders, outside tap and power. The rear garden is private and enjoys a sunny position.
Services
All mains services are connected or available, with the exception of gas. We have not tested the services. The property has recently become energy efficient with the installation of solar panels and ground heat source providing the heating. The energy performance certificate will therefore be increased from its current rating.
Click to enlarge
Orby PE24 5HT



