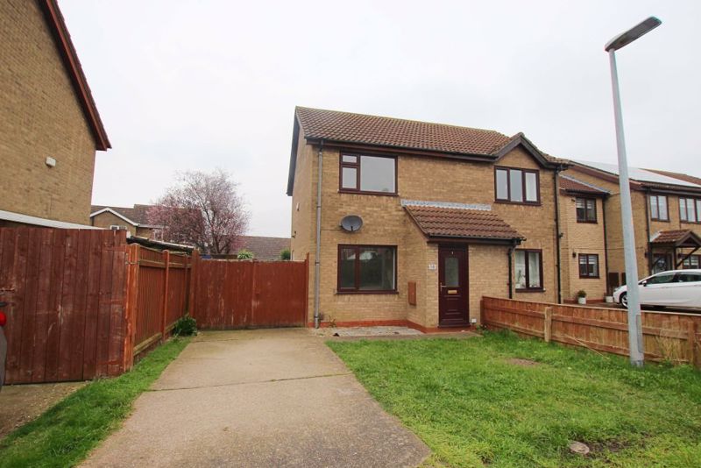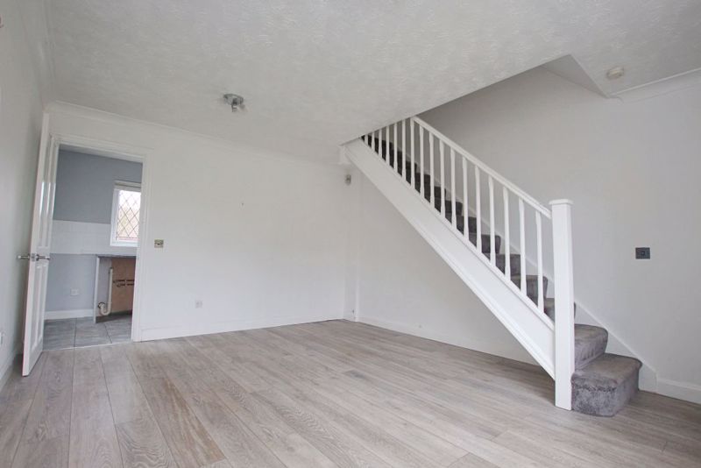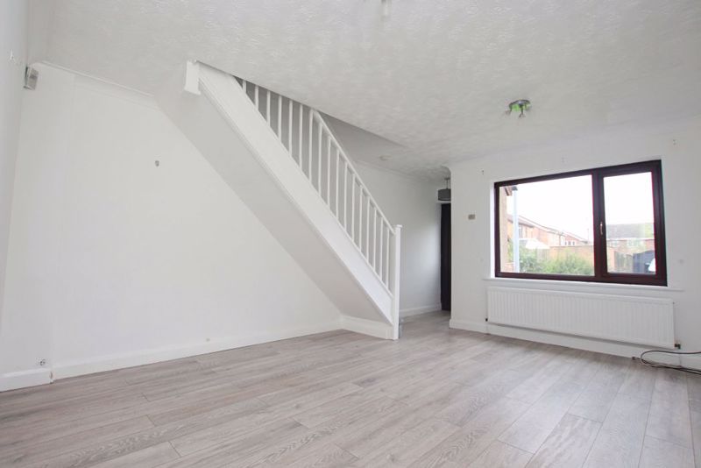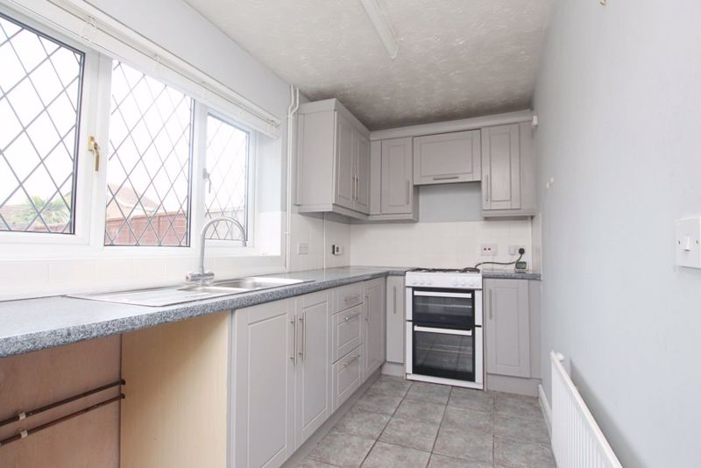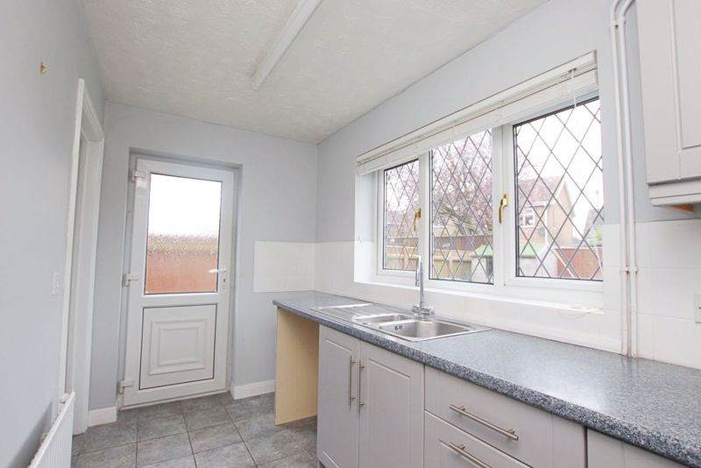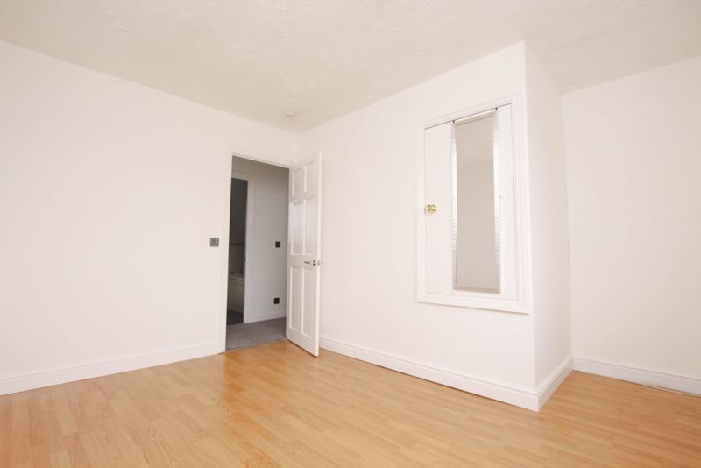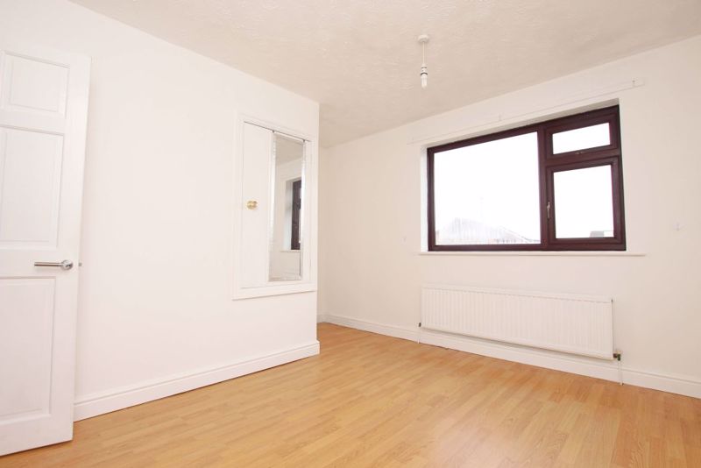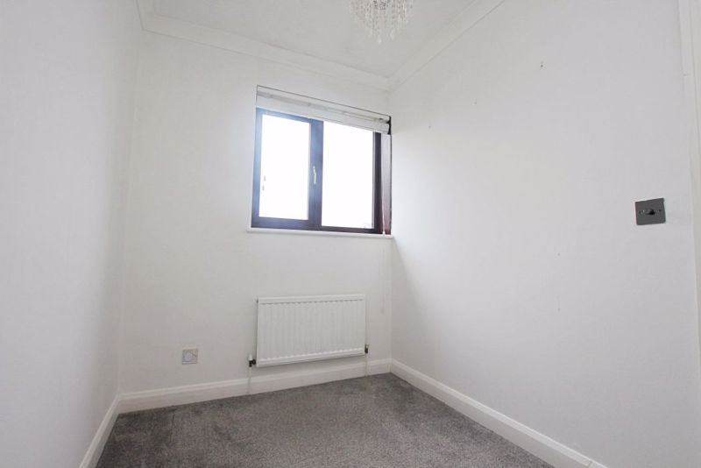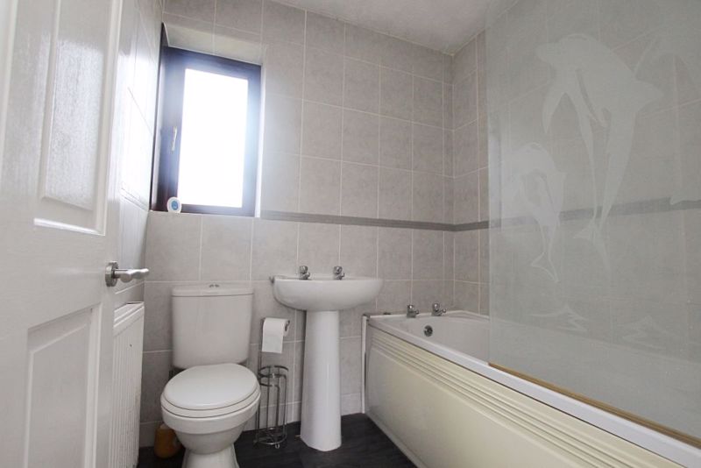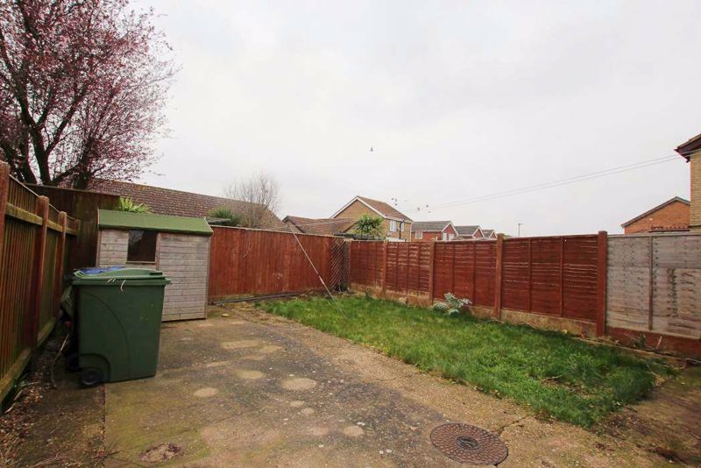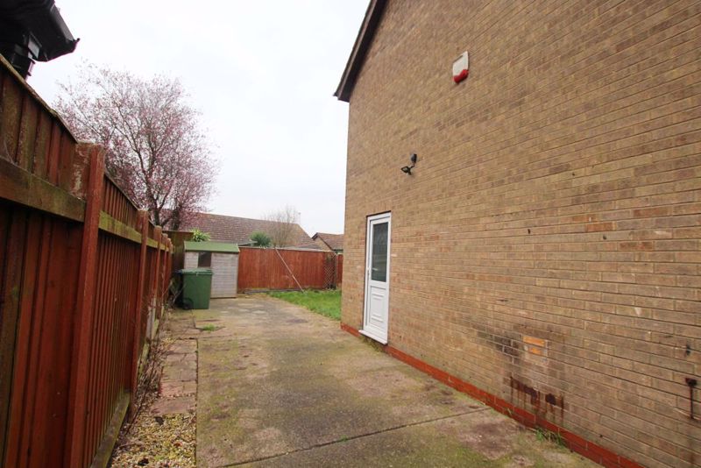Sunningdale Drive, Immingham
Offers in the Region Of £117,500
Please enter your starting address in the form input below.
Please refresh the page if trying an alternate address.
- Semi detached house on quiet Cul-de-sac
- Ideal first time purchase or buy to let investment
- Being sold with NO FORWARD CHAIN
- Easy access to the A180
- Good sized rear gardens
- Off road parking
- uPVC double glazed and gas central heating
- Energy performance rating TBC and Council tax band A
Nestled in a quiet cul-de-sac off of Birkdale Drive, you will find this well presented and deceptively spacious two bed semi detached house, which is being sold with NO FORWARD CHAIN. Situated in the popular port town of Immingham, this home offers itself as a great purchase opportunity to buy to let investors or first time buyers, with viewings highly recommended. Within close proximity to the home, you will find a wide range of amenities, excellent road links with easy access to the A180 and good public transport routes. Heading inside the accommodation will reveal the porch, lounge and kitchen, with the first floor offering two bedrooms and the bathroom suite. Externally, there are generous size gardens to the front and rear with ample off road parking to the side.
Lounge/Diner
14' 10''to window x 12' 4'' (4.52m x 3.76m)
Entering through the front door reveals a welcoming space with a uPVC window to the front elevation, coving to the ceiling, a radiator and laminate flooring.
Kitchen
12' 4'' x 5' 9'' (3.76m x 1.76m)
The kitchen has a uPVC window to the rear elevation and door to the side elevation with a radiator and tiled floor. There is a range of fitted units to base and eye level with a one and a half bowl sink and drainer with mixer tap, complimentary tiling and plumbing for a washing machine.
Bedroom One
11' 9'' x 12' 4'' into recess(3.58m x 3.75m)
Bedroom one has a uPVC window to the front elevation, a radiator, laminate flooring and a built in cupboard.
Bedroom Two
9' 1'' x 6' 0'' (2.78m x 1.84m)
Bedroom two has a uPVC window to the rear elevation, coving to the ceiling, a radiator and carpeted flooring.
Bathroom
6' 0'' x 5' 9'' (1.84m x 1.74m)
The bathroom has an opaque uPVC window to the rear elevation, tiled walls, a radiator and laminate flooring. There is a white suite with a WC, basin and bath with glass screen and shower over.
Outside
Externally to the front there is a tidy front garden and off road parking for two vehicles up to a set of timber gates. Beyond the gates there is further parking and the rear garden which reveals a lawn and decked area and a paved area ideal for alfresco dining.
Click to enlarge
Immingham DN40 2LA




