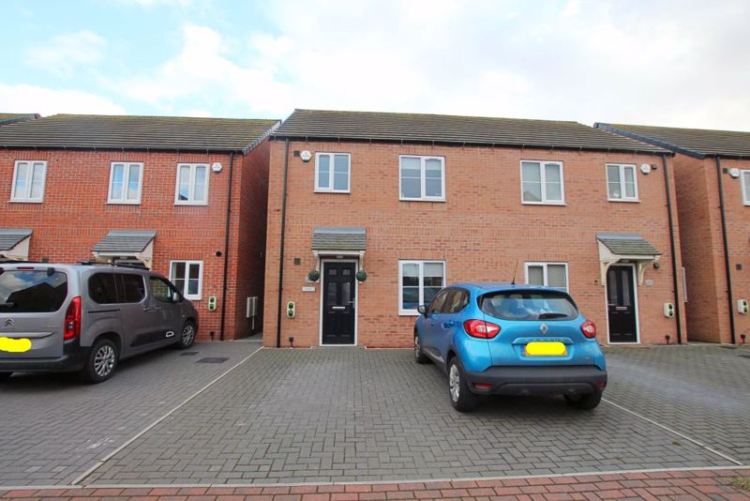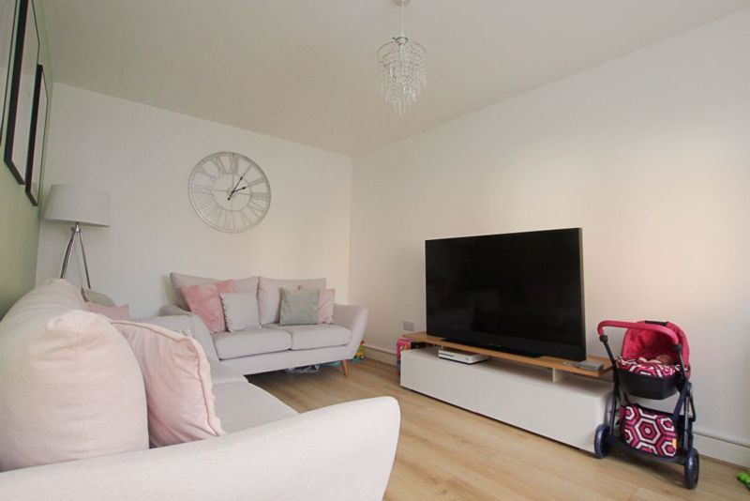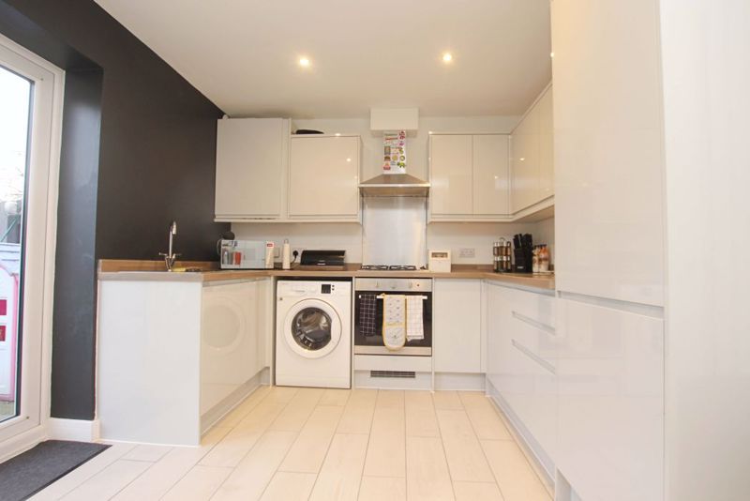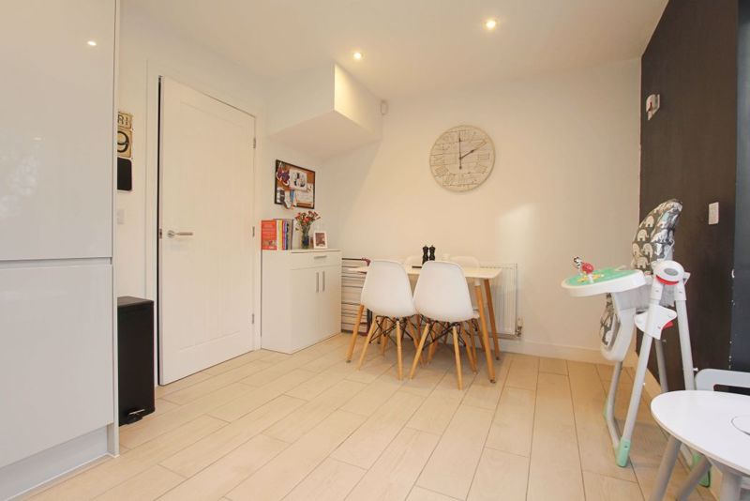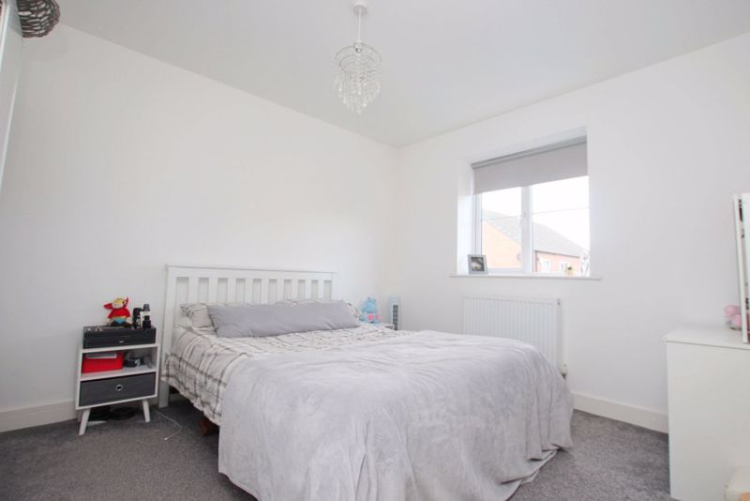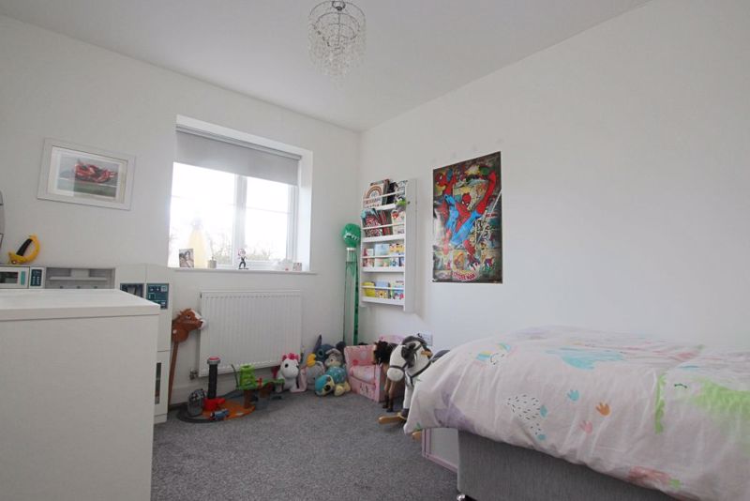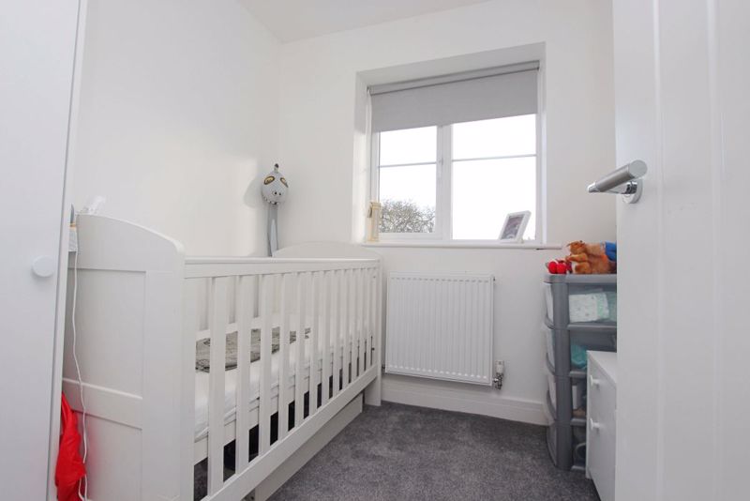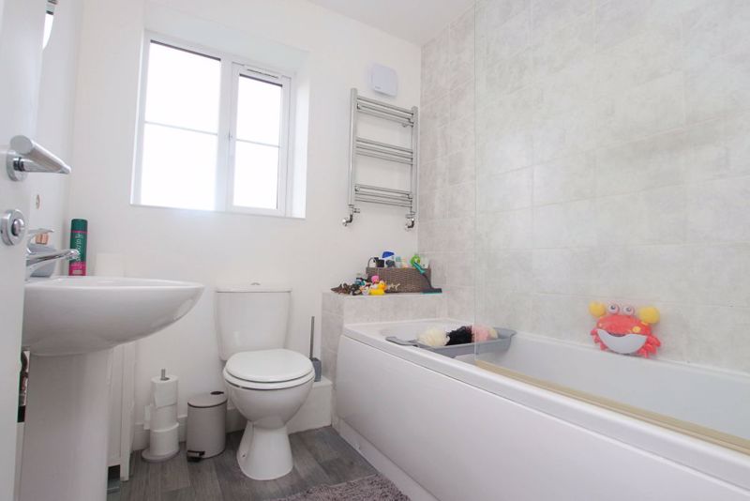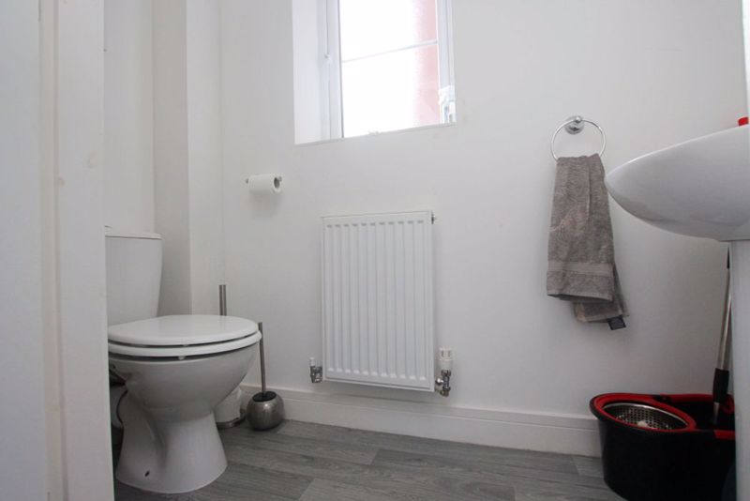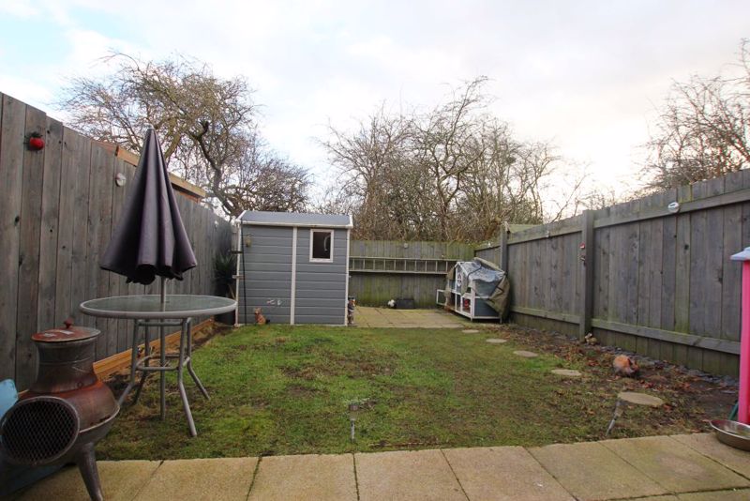Waterworks Street, Immingham, Immingham
£147,000
Please enter your starting address in the form input below.
Please refresh the page if trying an alternate address.
- Three bed semi detached house
- Built in 2020
- Modern throughout
- Off road parking
- Nearby local amenities
- Deceptively spacious
- uPVC double glazing and gas central heating
- Energy performance rating B and Council tax band A
Crofts Estate agents are excited to bring to the market this modern three bed semi detached house, situated in the popular port town of Immingham. Built in 2020 and benefitting from the remainder of its NHBC warranty, this stylish home comes with viewings highly recommended. Ideally suited to first time buyers, this property benefits from nearby local amenities, excellent road links with easy access to the A180 and is only a short drive to Humberside Airport or Habrough Train Station. Heading into the accommodation will reveal the entrance hallway, lounge, kitchen-diner and WC. To the first floor there are three bedrooms, two being doubles and the bathroom. Externally there is off road parking for two vehicles to the front and a generous size rear garden.
Lounge
9' 6'' x 15' 2'' (2.89m x 4.62m)
Offering spacious living with modern decor and feature wall, laminate flooring, radiator and uPVC window.
Kitchen/Diner
9' 6'' x 16' 2'' (2.89m x 4.92m)
Found at the rear of the property is this modern kitchen diner boasting tiled flooring, LED lighting, radiator and french doors which open out to the rear garden. The kitchen offers base and wall mounted units, integral oven with hob and extractor above, sink with drainer an plumbing for a washing machine.
Bedroom 1
9' 6'' x 11' 11'' (2.89m x 3.63m)
Bedroom one briefly comprises of carpeted flooring, radiator and uPVC window to the front elevation.
Bedroom 2
8' 11'' x 12' 9'' (2.72m x 3.88m)
Bedroom two briefly comprises of carpeted flooring, radiator, neutral decor and uPVC window to the rear elevation.
Bedroom 3
7' 2'' x 7' 2'' (2.18m x 2.18m)
Bedroom three briefly comprises of carpeted flooring, radiator, neutral decor and uPVC window to the rear elevation.
Bathroom
6' 5'' x 6' 8'' (1.95m x 2.03m)
Comprising of bath with shower above, WC, basin, vinyl flooring, LED lighting, towel rail radiator and uPVC window to the front elevation.
Externally
Externally there is off road parking for two vehicles to the front with outdoor electrics and a side passage which leads to the rear garden. The rear is generously sized with set in lawn, patio area and fencing around the perimeter.
Click to enlarge
Immingham DN40 1AT





