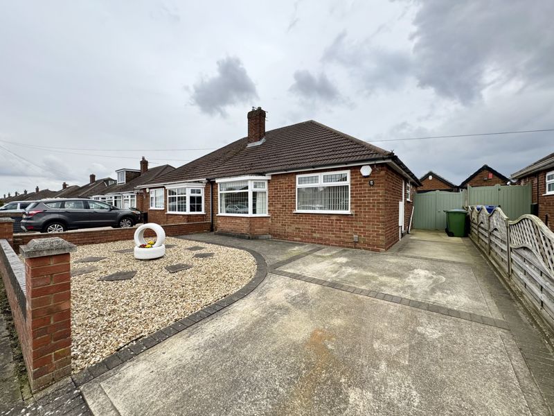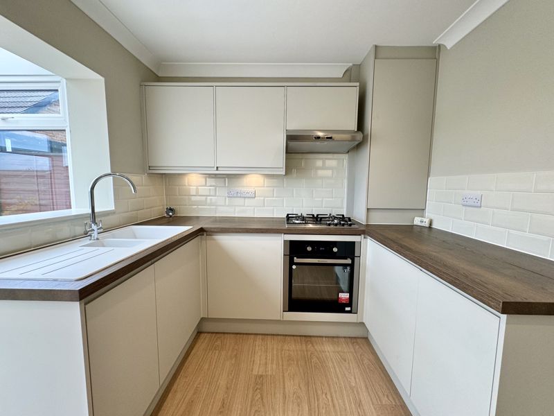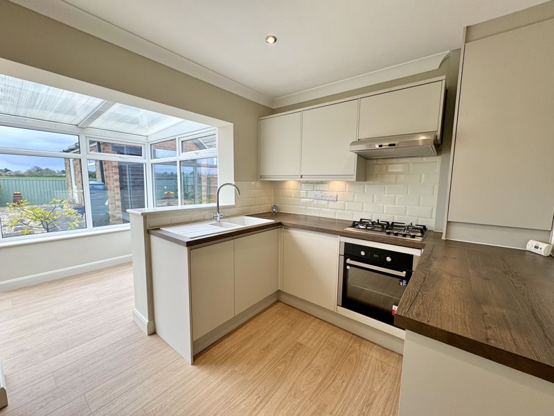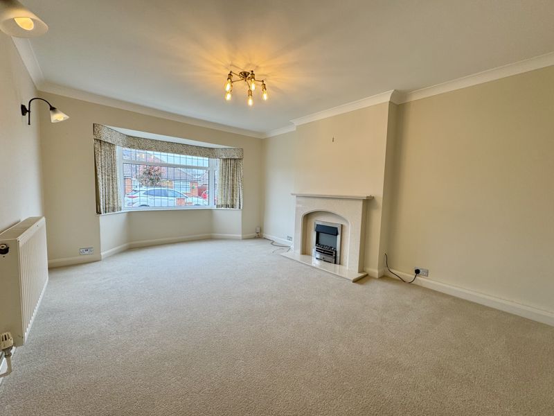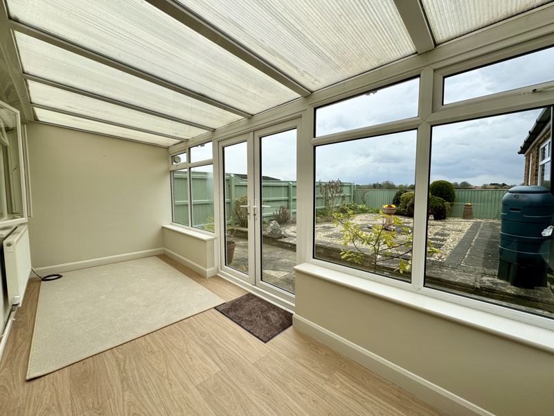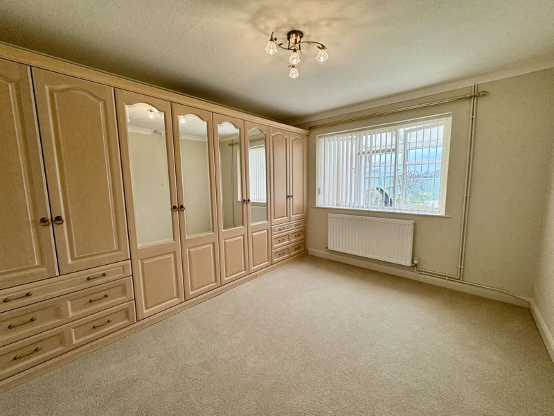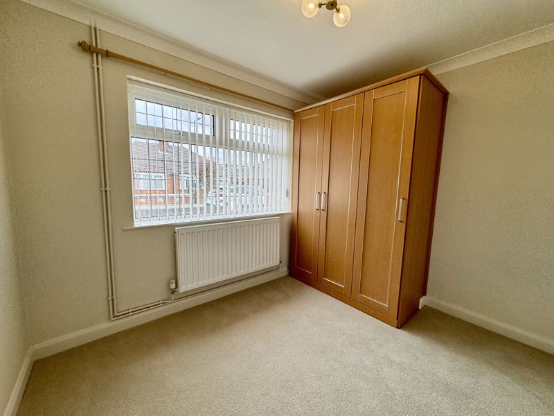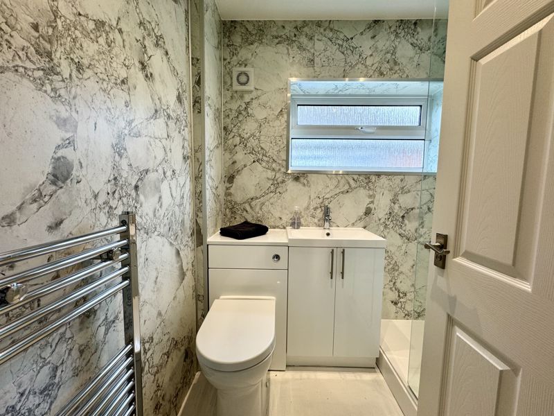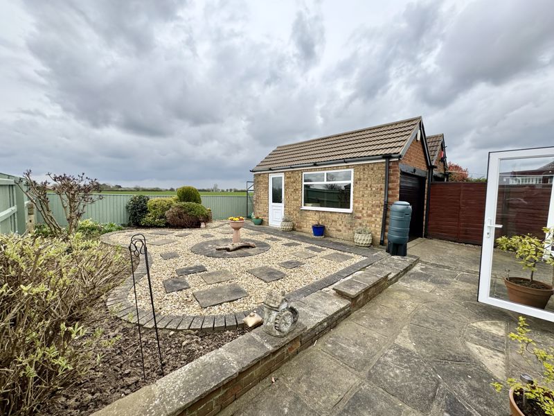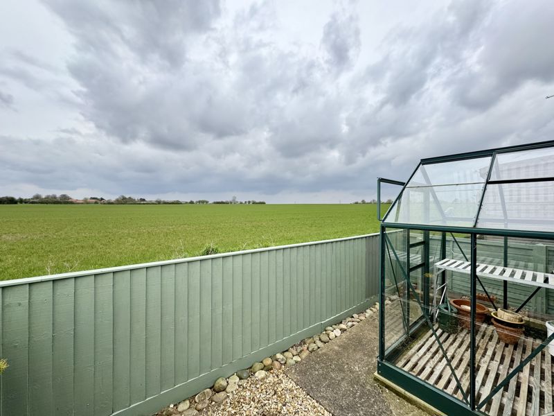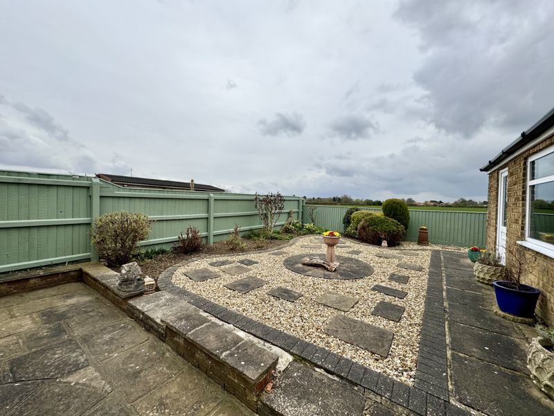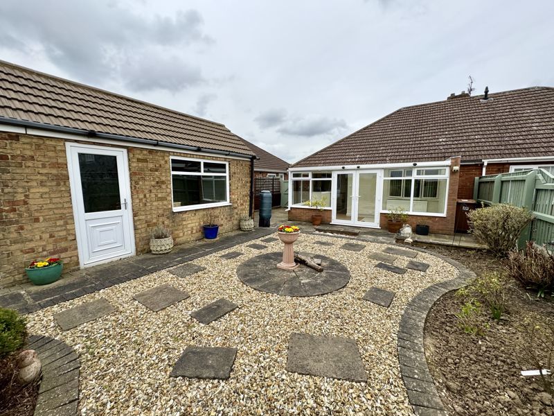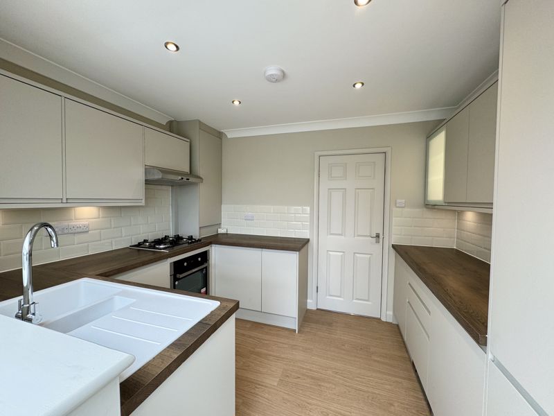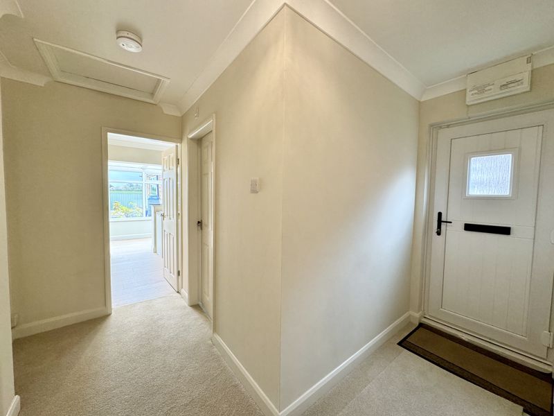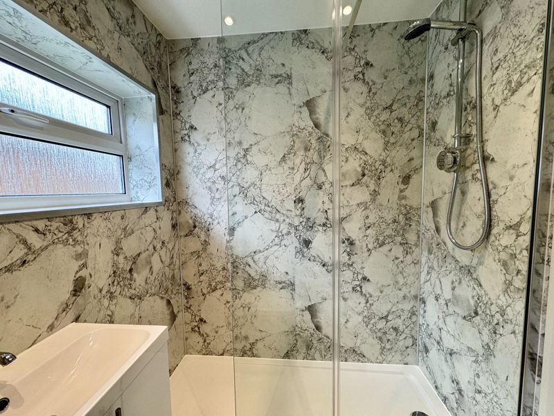The Ridgeway, Grimsby
Offers in the Region Of £193,000
Please enter your starting address in the form input below.
Please refresh the page if trying an alternate address.
- Superbly appointed semi detached bungalow located within the town of Grimsby
- Being sold with NO FORWARD CHAIN
- Completely refurbished in September 2023
- Superb fitted kitchen and shower room
- Two bedrooms and spacious lounge
- Gardens to the front and rear, off road parking and a garage
- uPVC double glazing (except bedroom into conservatory) and gas central heating
- Energy performance rating C and Council tax band B
Crofts estate agents are delighted to offer for sale with NO FORWARD CHAIN this superbly appointed semi detached bungalow which comes with viewing highly advised. With all works started in September 2023 and finished in March 2024, the property boasts a fresh and modern finish and is just perfect for someone to move into. The kitchen and shower room both have the WOW factor and are sure to impress. Nearby there are a wide variety of local amenities nearby as well as good road links. Internal viewing will reveal the entrance hall, lounge, kitchen, conservatory, two bedrooms and the shower room. Externally there are gardens to the front and rear with off road parking and a detached brick garage. The property also benefits from uPVC double glazing (except for bedroom one into conservatory) and gas central heating.
Entrance Hall
Entering the property reveals a lovely fresh finish which echoes throughout with access to the loft, coving to the ceiling, a radiator and a carpeted floor.
Lounge
15' 5'' x 11' 9'' (4.71m x 3.57m)
The lounge has a window to the front elevation, coving to the ceiling, a radiator and a carpeted floor. There is also a superb electric remote controlled feature fire place.
Kitchen
8' 3'' x 10' 8'' (2.51m x 3.25m)
The kitchen has a plinth heater, click vinyl flooring and a superb fitted kitchen with a one and a half sink and drainer, washing machine, fridge and freezer, an electric oven and gas hob with an extractor over.
Conservatory
6' 1'' x 16' 8'' (1.85m x 5.09m)
The conservatory has dual aspect windows, French doors to the rear, a radiator and click vinyl flooring.
Bedroom One
12' 1'' x 10' 11'' (3.69m x 3.33m)
Bedroom one has a window to the rear elevation, coving to the ceiling, a radiator and a carpeted floor. There are also extensive fitted wardrobes.
Bedroom Two
8' 6'' x 9' 11'' (2.59m x 3.02m)
Bedroom two has a window to the front elevation, coving to the ceiling, a radiator and a carpeted floor. There is also a fitted wardrobe.
Shower Room
The shower room has an opaque window to the side elevation, modern wall boarding, a heated towel rail and LVT flooring. (being fitted mid april) There is also a superb suite with a WC, vanity basin and a walk in shower with an Aqualisa shower.
Garage
With an up and over door and window and door to the side.
Outside
With tidy and well maintained gardens to the front and rear and also a driveway. The rear garden enjoys views over fields and there is also a green house. A lovely setting with established shrubs and perimeter fencing.
Click to enlarge
Grimsby DN34 5PG



