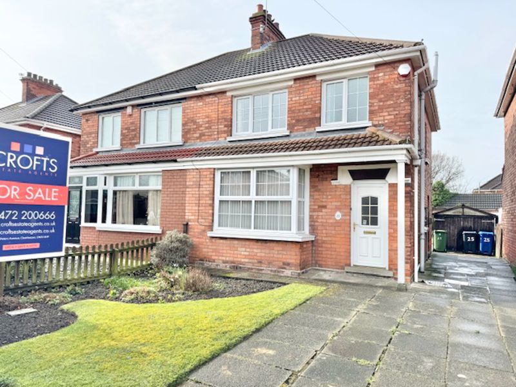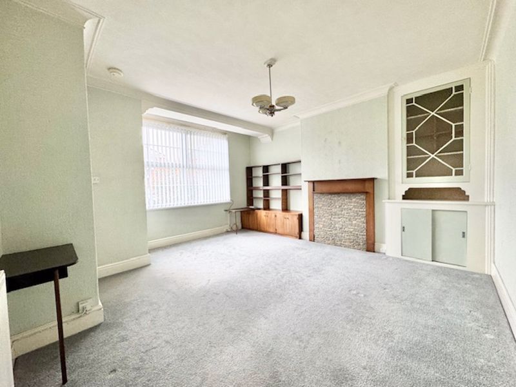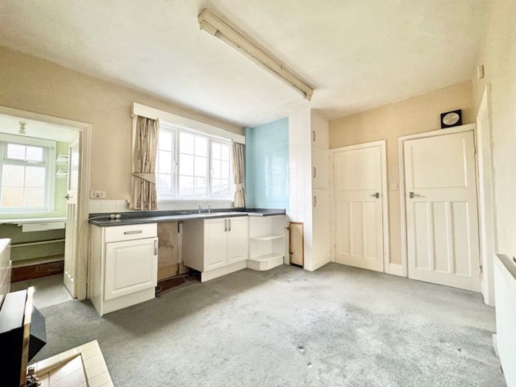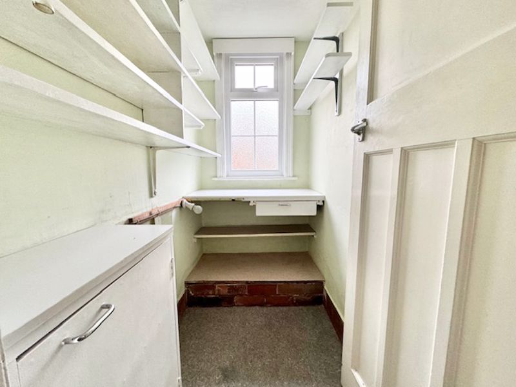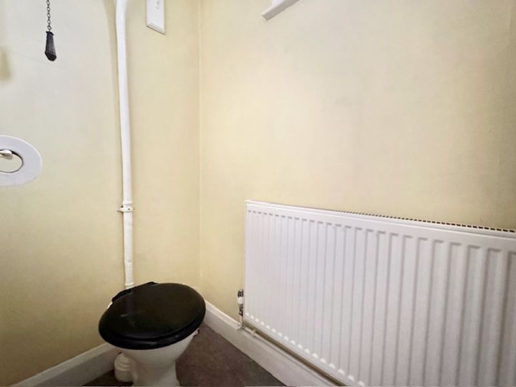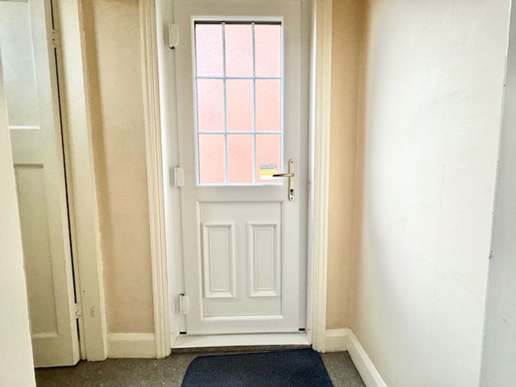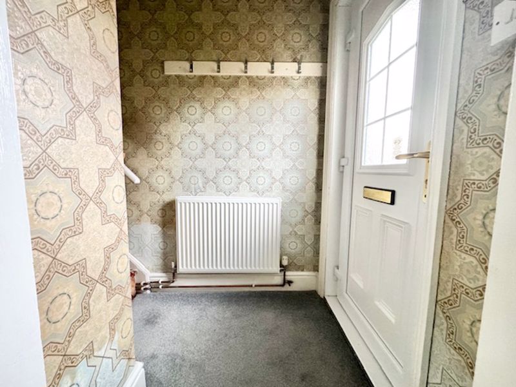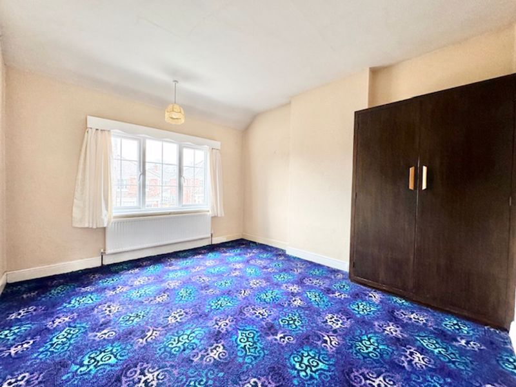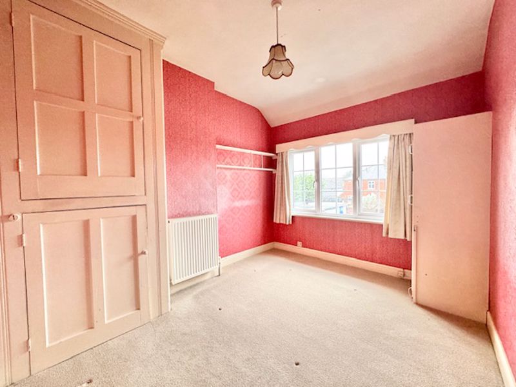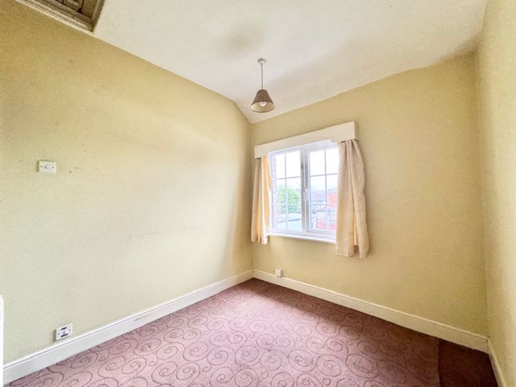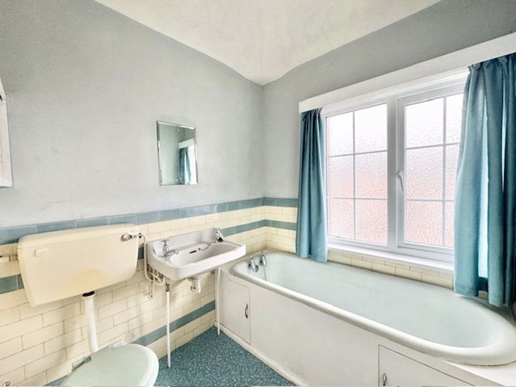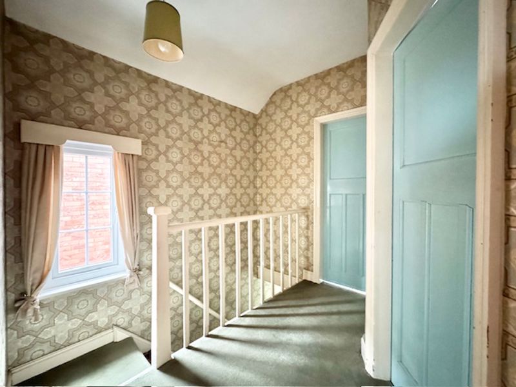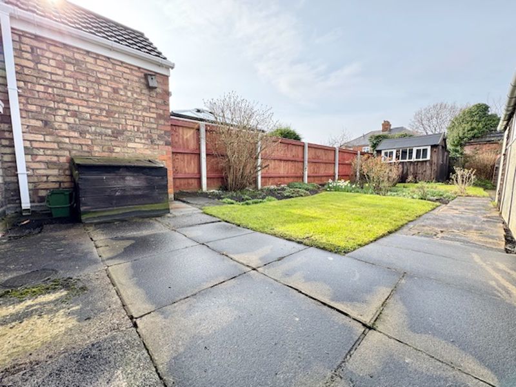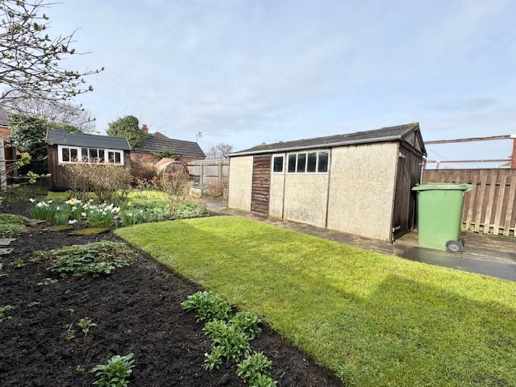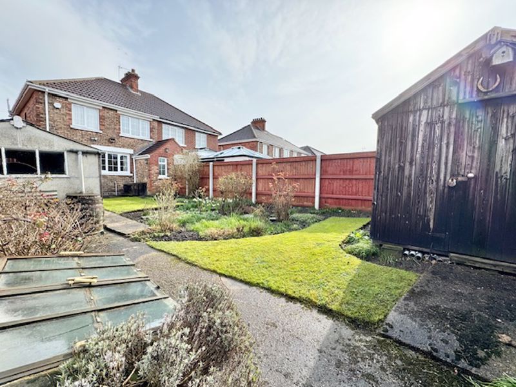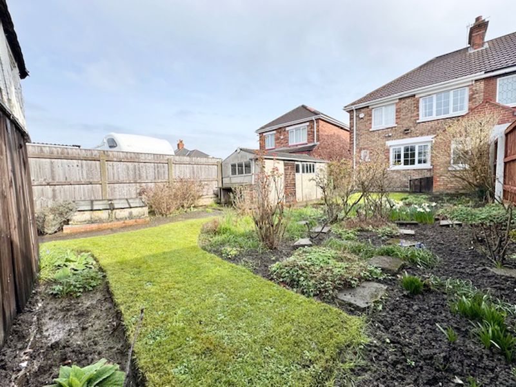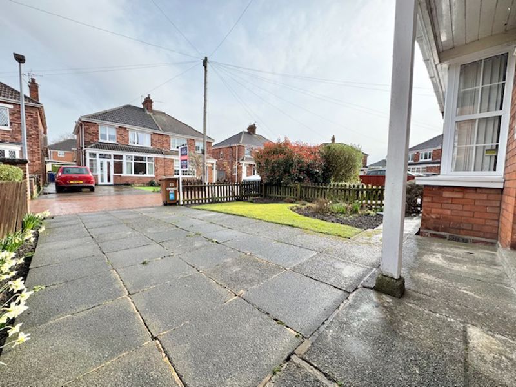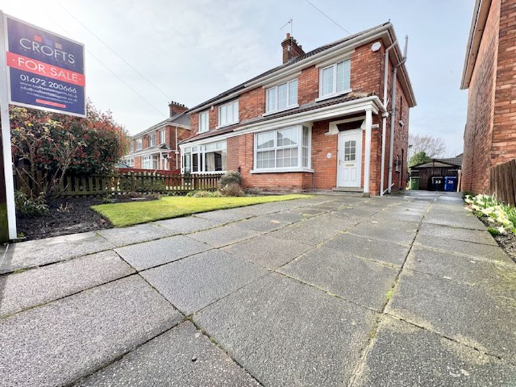Lyndhurst Avenue, Grimsby
Offers in the Region Of £149,995
Please enter your starting address in the form input below.
Please refresh the page if trying an alternate address.
- Smartly presented three bedroom semi detached house
- Spacious lounge and separate open plan kitchen breakfast room
- Ground floor cloakroom, pantry and utility room
- Close to good schools, colleges, transport links and amenities
- Good sized bedrooms and first floor retro style bathroom
- Off road parking for multiple cars and detached single garage
- Immaculate front and rear gardens with slab patio and garden sheds
- Energy performance rating D and Council tax band B
Coming to the market with NO FORWARD CHAIN on the sellers side is this well presented, cared for and sturdy three bedroom semi detached house. Set in a quiet low traffic Cul-de-sac in a sought after area close to transport links, schools, colleges and amenities, this property requires a degree of modernisation to bathroom and kitchen to bring it up to date but has new windows to front and back and immaculately presented gardens to both front and rear. Internally the property has a good layout already with small entrance hall, spacious lounge, kitchen breakfast room, utility room, cloakroom and rear entrance hall with three good sized bedrooms and bathroom to the first floor. The property also offers the option to extend to the rear, being proven as a good possibility when neighbours properties are seen. The property has an open slab driveway to the front leading to garage with parking for multiple vehicles.
Entrance hall
4' 11'' x 4' 5'' (1.51m x 1.35m)
The entrance comes from a covered porch area and through a frosted uPVC door. The entrance has grey carpet, pattern decor, pendant light and radiator.
Lounge
14' 11'' x 14' 1'' (4.54m x 4.30m)
The lounge is a really goos size and has half uPVC bay window to the front, green decor, grey carpet, radiator, pendant light, original storage cupboard and coving and a wood surround around the covered fireplace.
Kitchen breakfast room
10' 11'' x 11' 11'' (3.33m x 3.64m)
The kitchen breakfast room offers good potential to change but currently offers a range of white gloss units with grey work tops to one side of the room with sink drainer and space for washing machine, there is also space in the room of course for tall fridge freezer and cooker. The room has white and blue splash back tiling, cream decor, grey carpet, tiled fireplace, uPVC window to the rear, strip light and radiator. The room also benefits from a pantry room under the stairs with frosted uPVC window.
Utility room
5' 11'' x 3' 6'' (1.81m x 1.06m)
The utility room has space for washing machine and dryer with uPVC window to the rear and built in storage and shelving.
Cloakroom
2' 11'' x 4' 11'' (0.89m x 1.50m)
The cloakroom has WC, yellow decor, grey vinyl, pendant light and uPVC frosted window.
Rear entrance hall
4' 8'' x 2' 8'' (1.43m x 0.82m)
The rear entrance hall has uPVC frosted door to the side, cream decor and grey vinyl flooring.
Stairs and landing
The stairs and landing have grey carpet, pattern decor, pendant light and uPVC window to the side.
Bedroom One
12' 3'' x 10' 11'' (3.74m x 3.34m)
The largest bedroom is to the front of the property and has cream decor, pattern carpet, uPVC window to the front, radiator and pendant light.
Bedroom Two
11' 0'' x 8' 11'' (3.35m x 2.73m)
The second bedroom is a double room and has biscuit colour carpet, pink decor, radiator, pendant light and uPVC window to the rear.
Bedroom Three
8' 2'' x 8' 0'' (2.48m x 2.43m)
The third bedroom is a good sized single room with uPVC window to the rear, yellow decor, maroon carpet, radiator and pendant light.
Family Bathroom
6' 5'' x 5' 11'' (1.96m x 1.80m)
The bathroom has an original and now retro three piece bathroom suite with complimentary tiling. The room has neutral decor, radiator, frosted uPVC window and mosaic effect blue vinyl flooring.
Rear Garden
A very smartly presented back garden has slab patio leading to crazy paved pathway through the garden past neat well tended lawn and well stocked borders. To the bottom of the garden there is an original Anderson bomb shelter and large timber storage shed. The garden has good quality timber fencing to both sides.
Front garden and parking
The front garden has an open slab driveway to a good width that leads down to a detached garage with corrugated roof and traditionally opening front doors. The front garden is laid to lawn with neat well tended and planted soil borders with timber fencing to all sides.
Click to enlarge
Grimsby DN33 2AW




