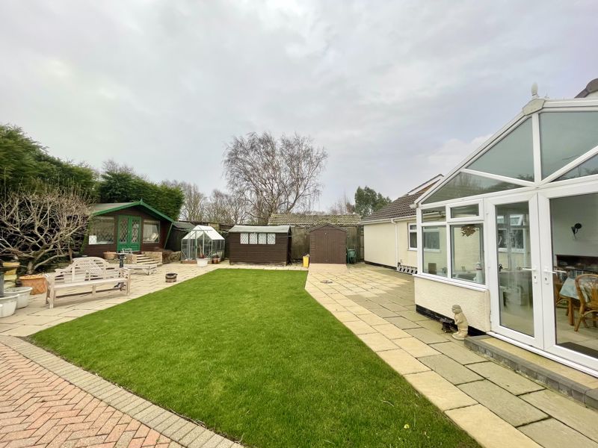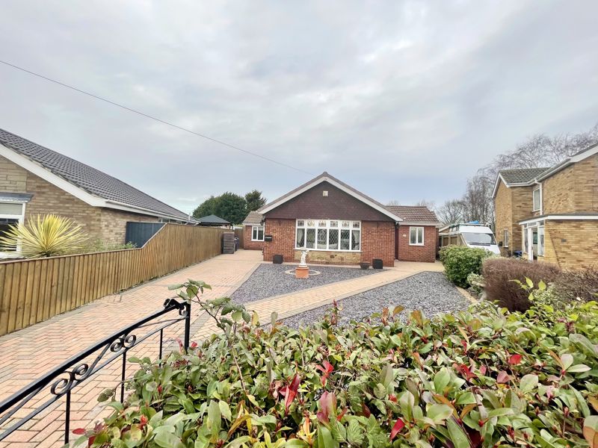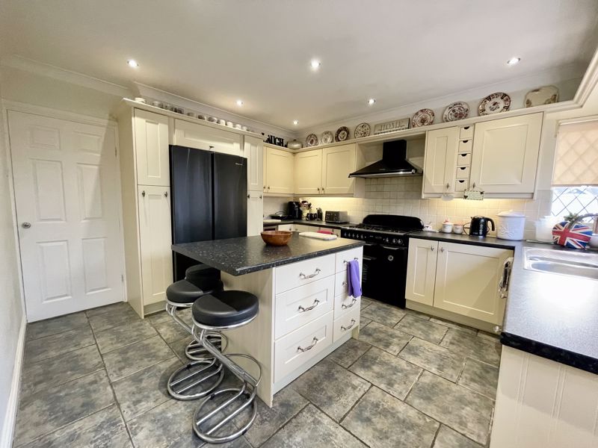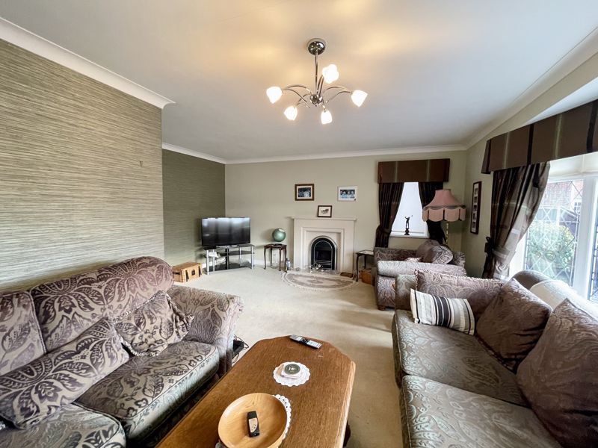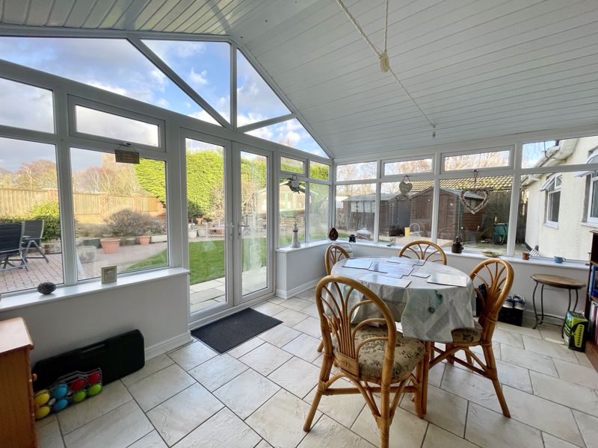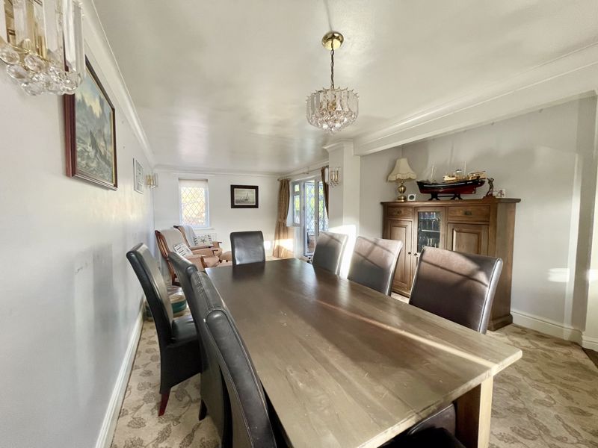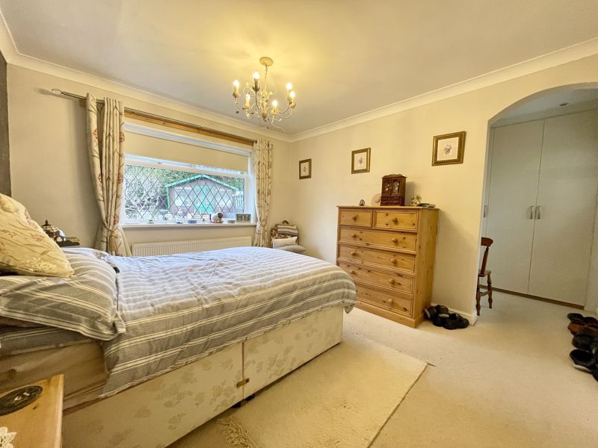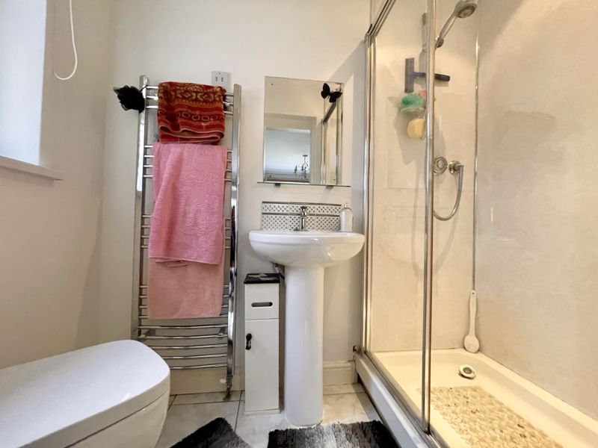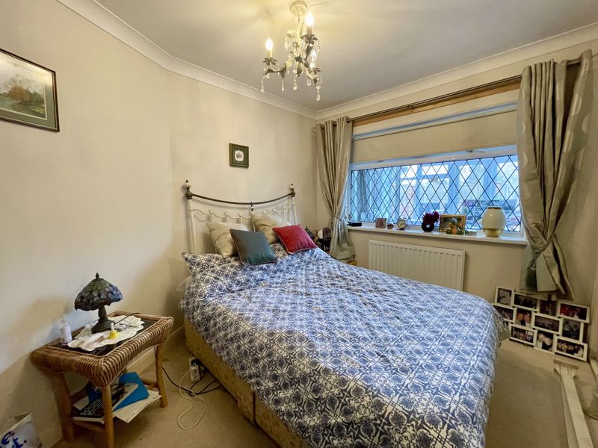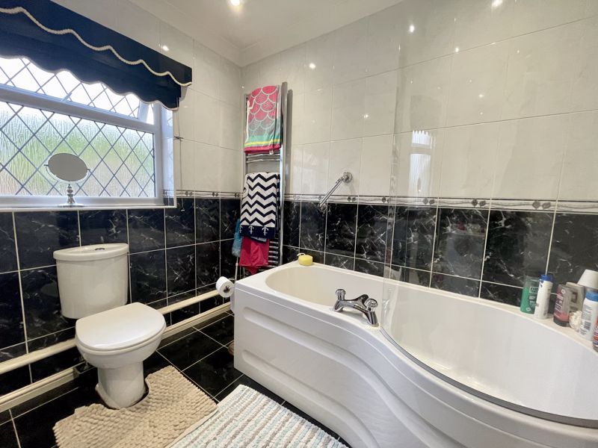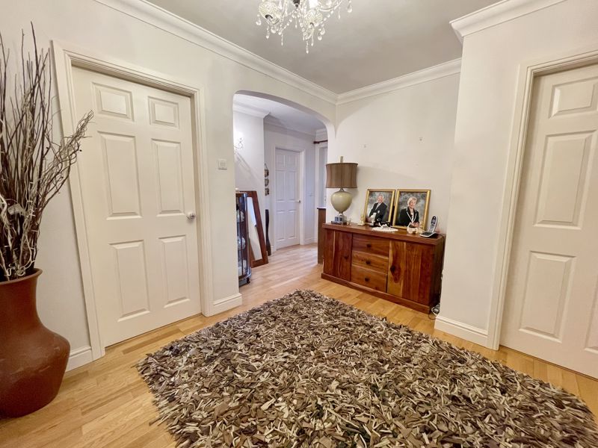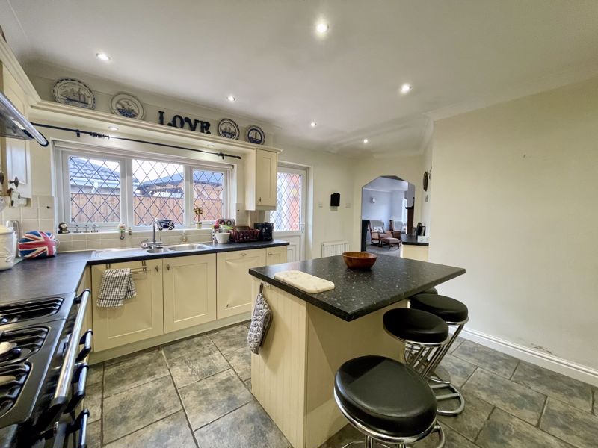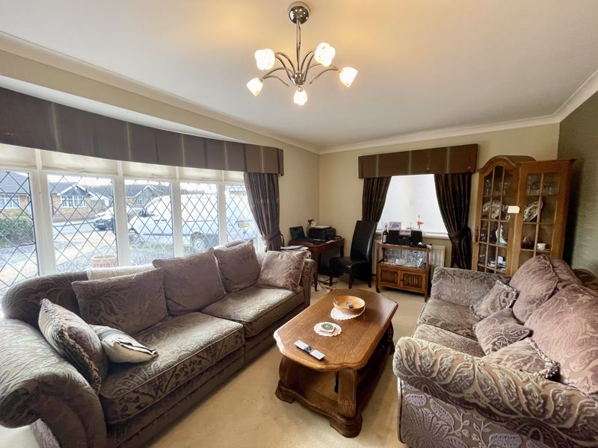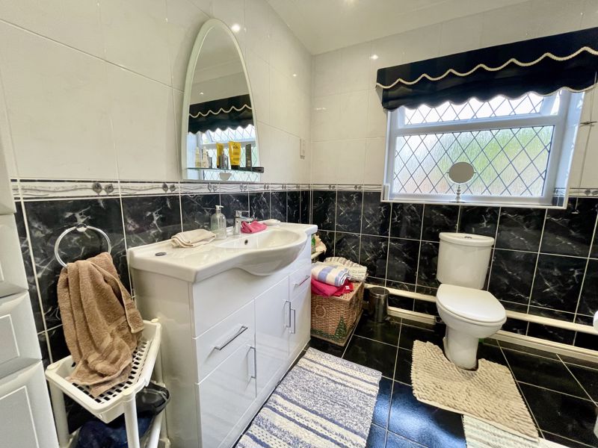Fairway Court, Cleethorpes
Offers in the Region Of £350,000
Please enter your starting address in the form input below.
Please refresh the page if trying an alternate address.
- EXTENDED detached bungalow located within the SEASIDE RESORT of Cleethorpes
- Being sold with NO FORWARD CHAIN
- Private gate into Cleethorpes Golf Club car park
- Spacious lounge, family room, kitchen and utility
- TWO DOUBLE BEDROOMS, dressing area, walk in wardrobe, en-suite and bathroom
- Gardens to the front with ample off road parking, private rear garden
- uPVC double glazing and gas central heating
- Energy performance rating C and Council tax band D
NO FORWARD CHAIN - this deceptively SPACIOUS and EXTENDED detached bungalow is in a fantastic location close to Cleethorpes sea front, Cleethorpes Golf Club, Country park and all local amenities including cafes, restaurants and bars and local schools. With an extremely versatile layout, this property offers a great amount of living space and comes with viewing highly advised. In the rear garden there is a gate through to Cleethorpes Golf Club which could be an interesting point for any members looking to move. Internal viewing will reveal the entrance hall, lounge, conservatory, family room, kitchen, utility, TWO DOUBLE BEDROOMS, an en-suite, dressing room and family bathroom. Externally there are gardens to the front and rear, ample off road parking on the driveway and the property also benefits from uPVC double glazing and gas central heating.
Entrance Hall
Entering the property reveals a welcoming space with coving to the ceiling, a radiator and laminate flooring. There is also access to the loft.
Lounge
15' 11'' x 20' 10'' (4.86m x 6.36m)
The lounge has tri aspect windows, coving to the ceiling, two radiators and a carpeted floor. There is also a feature fire place.
Kitchen
11' 10'' x 12' 11'' (3.61m x 3.94m)
The kitchen has dual aspect windows to the front and side elevation, a door to the side, a radiator and a tiled floor. There is also a range of fitted units to base and eye level with a one and a half sink and drainer, wine fridge and an Island with breakfast stools around.
Family Room
22' 10'' x 10' 5'' (6.95m x 3.17m)
The family has tri aspect windows. French doors to the conservatory, coving to the ceiling, a radiator and a carpeted floor. This is a large room ideal for a dining table and sofas.
Conservatory
10' 6'' x 13' 6'' (3.19m x 4.12m)
The conservatory has tri aspect windows, French doors to the rear garden, a radiator and a tiled floor.
Utility room
6' 9'' x 6' 2'' (2.07m x 1.88m)
The utility room has a window to the front elevation, a tiled floor, plumbing for a washing machine and fitted units.
Bedroom One
12' 10'' x 10' 11'' (3.92m x 3.32m)
Bedroom one has a window to the rear elevation, coving to the ceiling, a radiator and a carpeted floor. Off the bedroom is a dressing area and also a large walk in wardrobe.
En-suite
The en-suite has an opaque window to the side elevation, a heated towel rail, a tiled floor, WC, basin and a shower cubicle with a mains shower.
Bedroom Two
7' 10'' x 8' 4'' (2.40m x 2.55m)
Bedroom two has a window to the rear elevation, coving to the ceiling, a radiator and a carpeted floor. There is also a fitted wardrobe.
Family Bathroom
7' 10'' x 8' 4'' (2.40m x 2.55m)
The family bathroom has an opaque window to the rear elevation, fully tiled walls, a heated towel rail and a tiled floor. There is also a WC, vanity basin and a P shaped bath with a glass screen and mains shower.
Outside
Within a generous plot with an abundance of off road parking to the front and also a low maintenance area and established shrubs. The rear garden, through a gate has a large patio area ideal for alfresco dining, a lawn, two timber sheds and established shrubs. There is also a private gate leading through to the car park of Cleethorpes Golf Coarse.
Click to enlarge
Cleethorpes DN35 0NN



