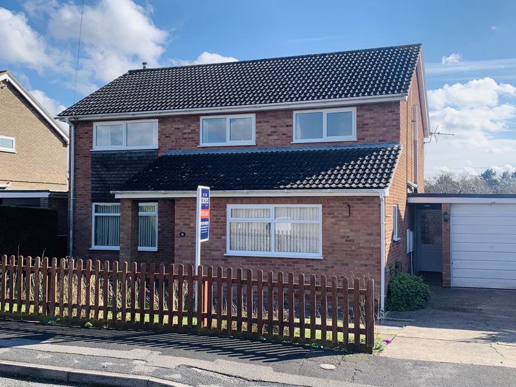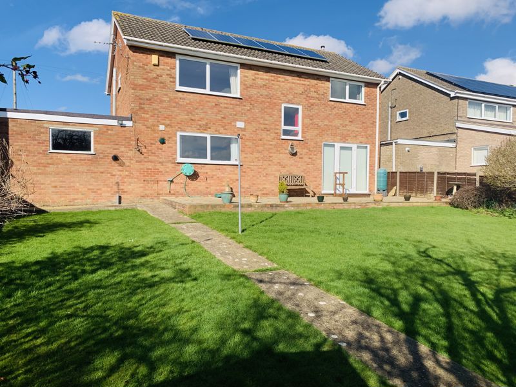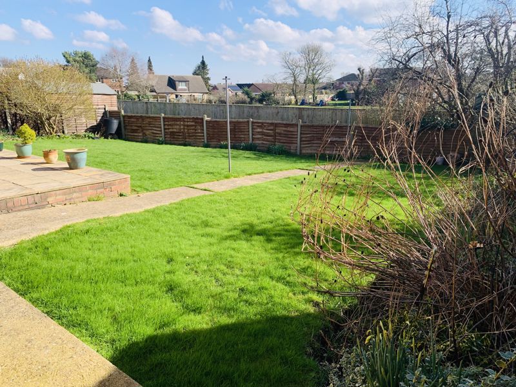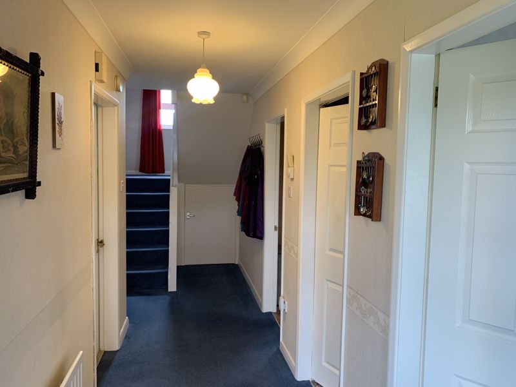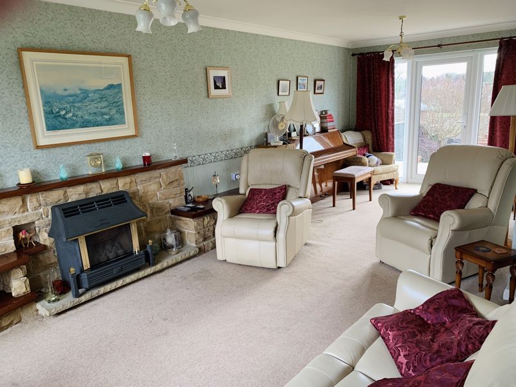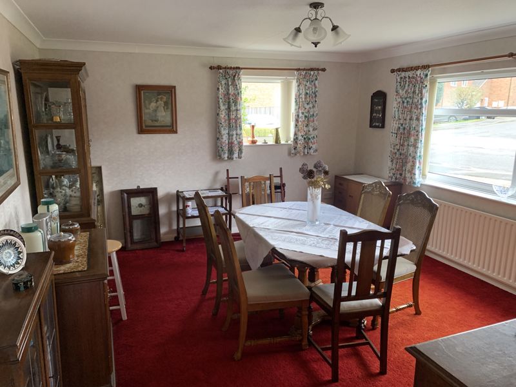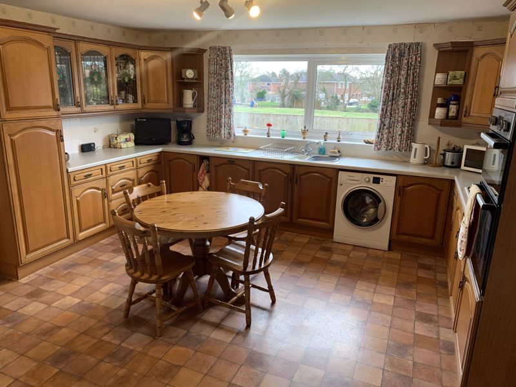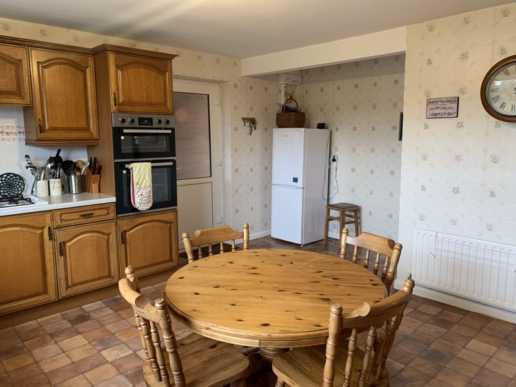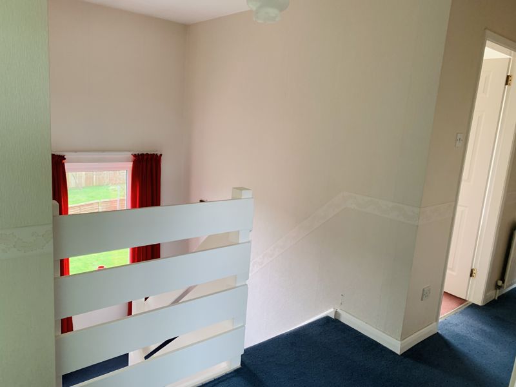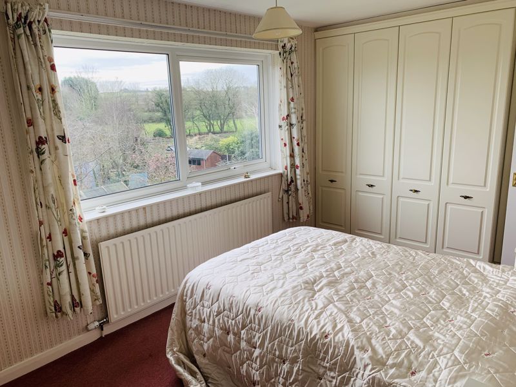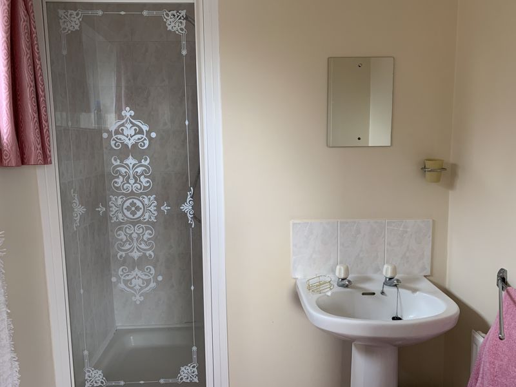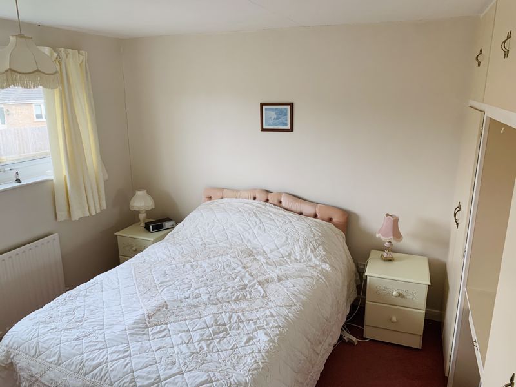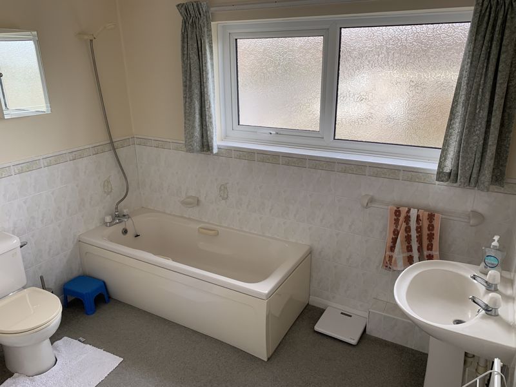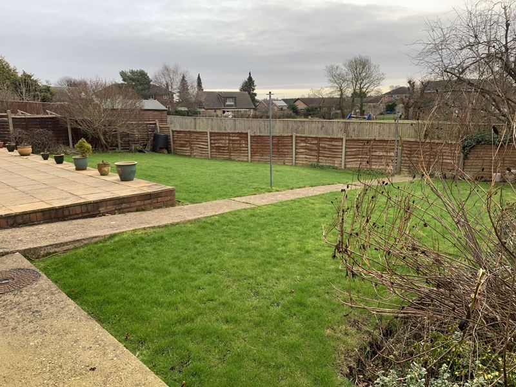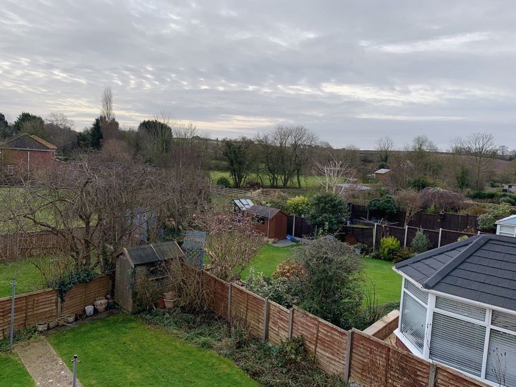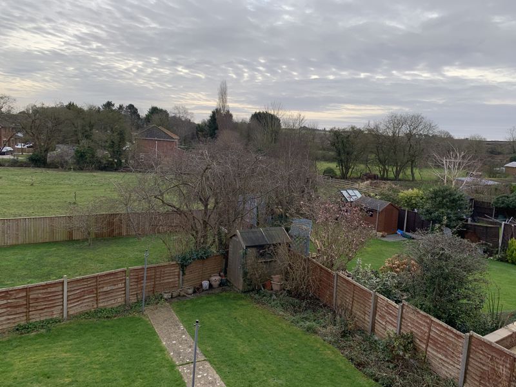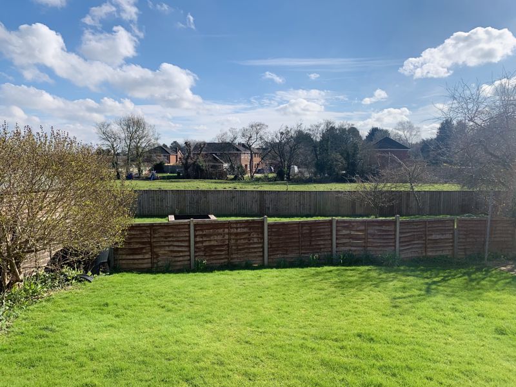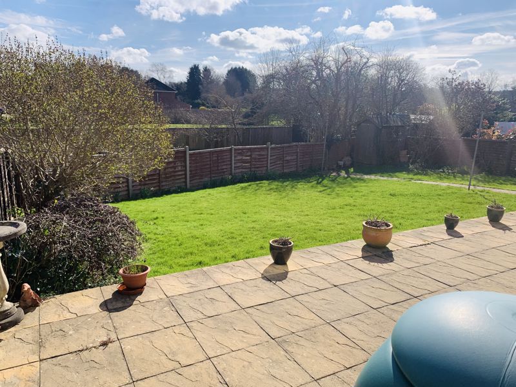Tudor Drive, Louth
Offers in the Region Of £350,000
Please enter your starting address in the form input below.
Please refresh the page if trying an alternate address.
- Executive four bedroomed detached house
- Stunning views at rear. Good sized gardens.
- Entrance porch, hall, cloakroom, 2 reception rooms
- Large dining kitchen, rear porch and space to create a utility
- Landing, Four good sized bedrooms and 2 bathrooms
- Spacious and enjoying a lovely sunny position
- Ample parking and garage.
- EPC rating C: Council tax band D
- Viewing a must, to appreciate this property
- Added benefit of fitted solar panels
- EPC rating C: Council tax band D.
With stunning views to the rear, this executive FOUR BEDROOMED detached house has to be viewed to be appreciated. Spacious interiors, which are bright and airy make this an ideal home for a family to create their forever home. Located at the end of this popular development off Newmarket, with neighbourhood shopping including doctors and pharmacy close by. The well serviced and historic market town centre with its well regarded schools, including King Edward Grammar School are within walking distance. Gas central heating, uPVC double glazed and with the added benefit of fitted solar panels. Entrance porch, welcoming entrance hall with cloakroom/wc off, large lounge running the whole depth of the property, spacious dining room, a large fitted dining kitchen, side entrance porch with access to garage and space to create a utility. Landing, four good sized bedrooms, the master having en-suite and a large family bathroom. To the front is a lawn area, ample parking and garage. Extensive lawned rear garden with patio terrace enjoying views over horse paddocks and towards the Wolds. A rare opportunity and an early viewing is recommended. No chain.
Entrance Porch
A canopied entrance porch with uPVC double glazed entrance door to:-
Entrance Hall
A welcoming entrance, having staircase to the first floor, useful under stairs storage, coving to ceiling and radiator.
Cloakroom
With wash hand basin and low flush wc. Extractor fan.
Lounge
22' 9'' x 11' 6'' (6.94m x 3.50m)
A spacious room, running the full depth of property, with French door and glazed side panels overlooking the rear and a large picture window to the front. Brick fire surround housing a coal effect gas fire, two radiators and coving to ceiling.
Dining Room
15' 2'' x 13' 2'' (4.62m x 4.02m)
Again another spacious reception room with picture window to the front and further window to the side. Radiator and coving to ceiling.
Dining Kitchen
15' 2'' x 13' 9'' (4.62m x 4.18m)
A large kitchen with ample space for a dining table , having a picture window to the rear elevation overlooking the garden and beyond. Comprehensively fitted with a range of oak finish wall and base units with contrasting worksurfaces incorporating a one and half drainer sink, oven/grill, hob with extractor fan over and dishwasher. Space for fridge and plumbing for a washing machine. Splash back tiling. Door to side porch.
Side Porch
The side porch leads to the garage, which could be remodelled to form a utility.
First Floor Landing
Having a window to the rear elevation, radiator and loft access.
Master Bedroom
13' 3'' x 9' 0'' (4.05m x 2.74m)
The master has fantastic views of the rear garden, horse paddock and towards the Wolds Built in wardrobes. Radiator. Door to:-
En-suite
With window to the side, shower and wash basin. This en-suite backs onto the large family bathroom and could be re arranged to create a larger en-suite.
Bedroom 2
11' 9'' x 11' 7'' (3.59m x 3.54m)
A double having window to the front elevation, built in wardrobe and radiator.
Bedroom 3
10' 8'' x 9' 11'' (3.26m x 3.03m)
Arranged as a twin bedded room, with window to the rear elevation and radiator.
Bedroom 4
10' 5'' x 9' 10'' (3.17m x 2.99m)
To the front, with window and radiator.
Family Bathroom
A large bathroom having window to the front elevation, three piece suite comprising a panelled bath, pedestal wash basin, with shower attachment and low flush wc. Radiator. Airing cupboard.
Outside
The front garden is lawned with ample parking and a single garage. The garage has sufficient room to create a utility area, which can be accessed from the side porch. The rear garden is extensively laid to lawn with a large patio terrace, timber shed and outside water tap. The rear gardens have delightful views over the adjacent horse paddocks and views towards the Wolds beyond.
Click to enlarge
Louth LN11 9EE



