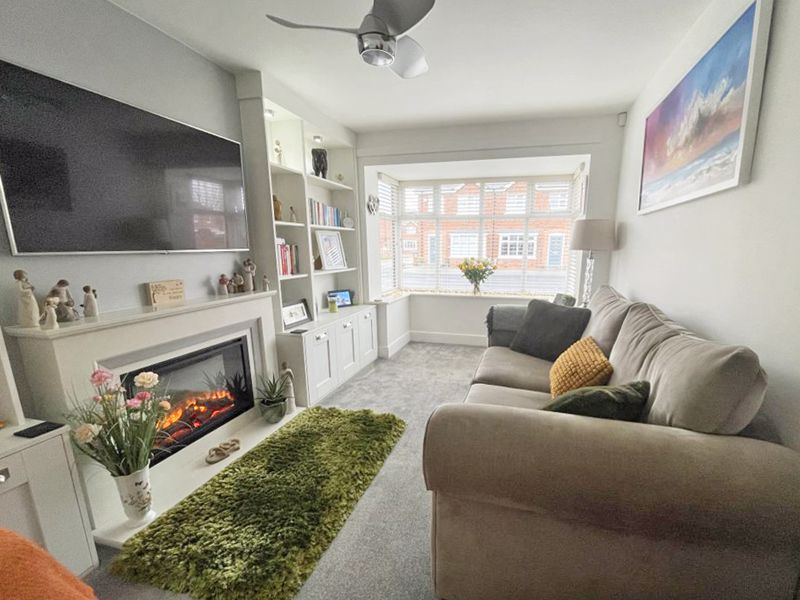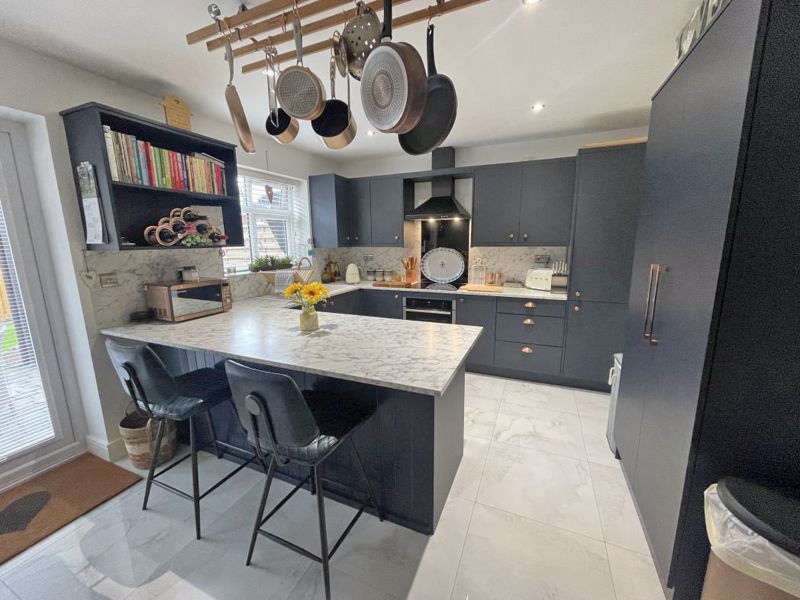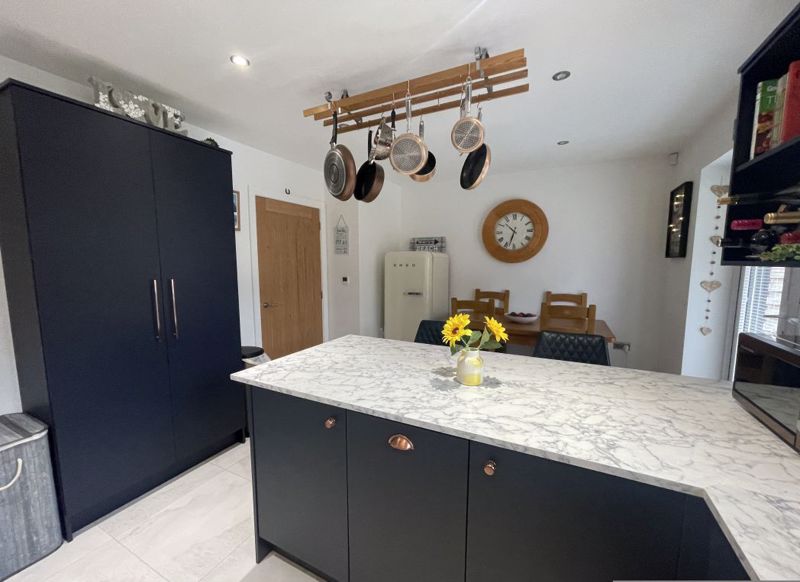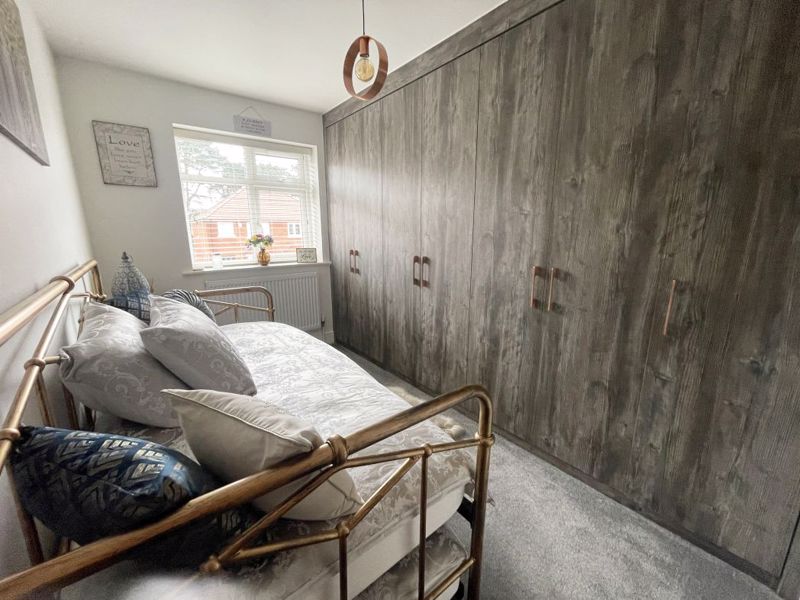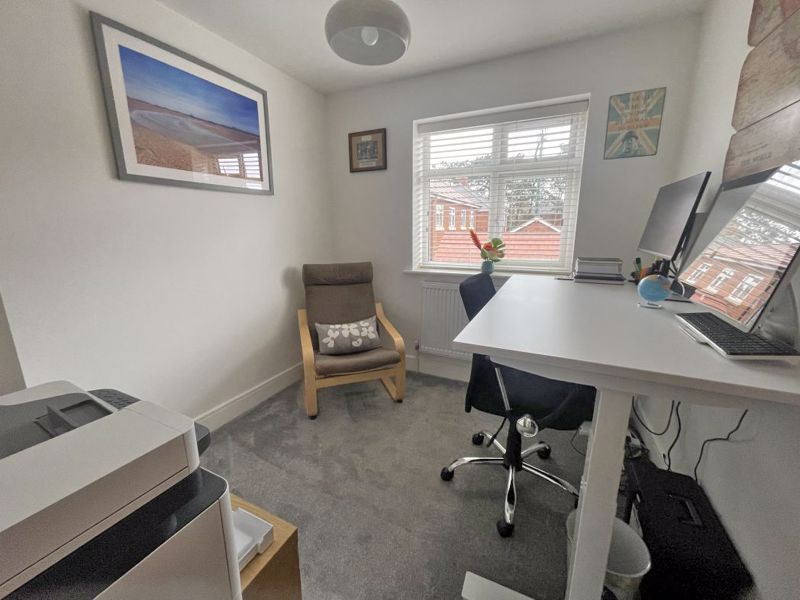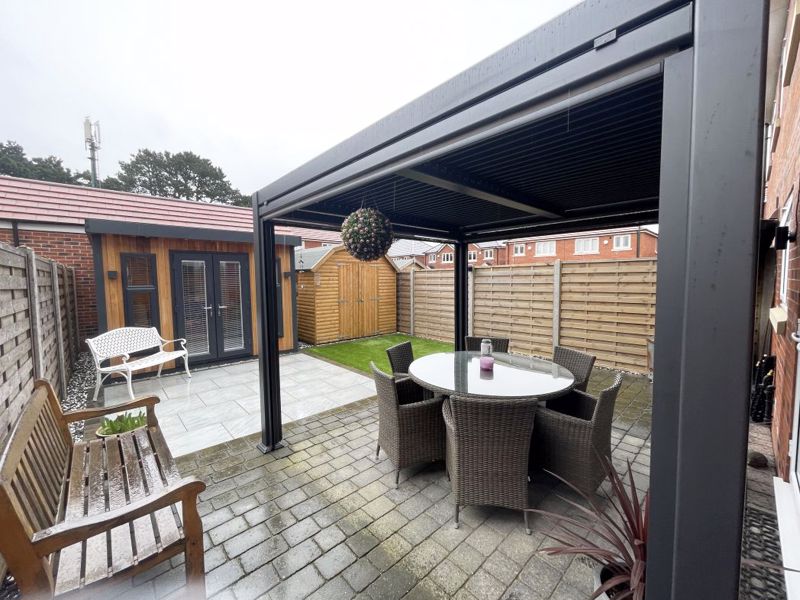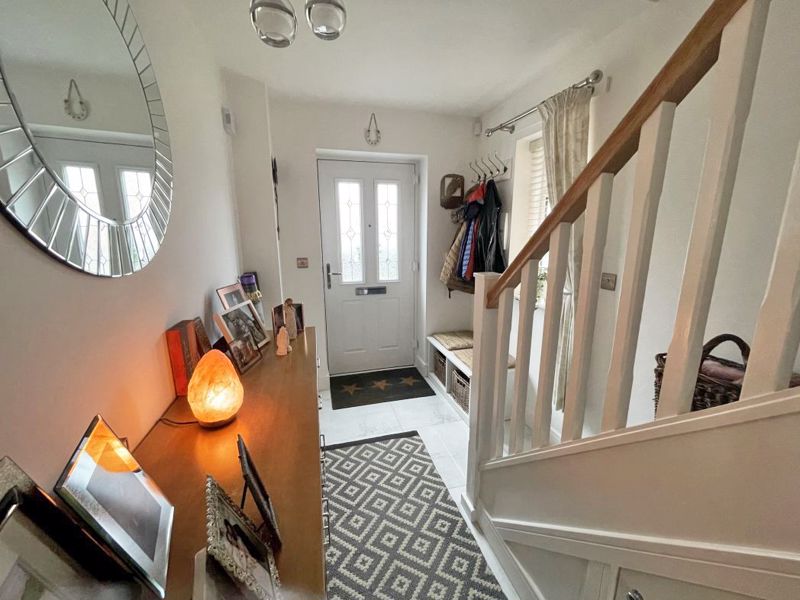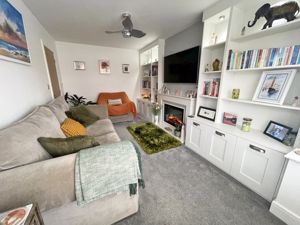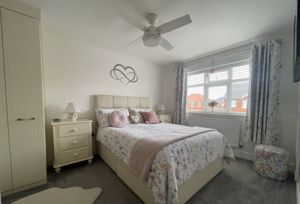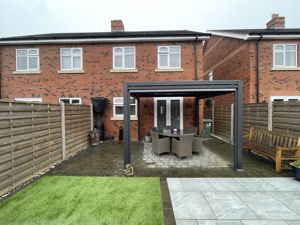Newbold Court, Cleethorpes
£239,950
Please enter your starting address in the form input below.
Please refresh the page if trying an alternate address.
- Modern three bedroom semi-detached house
- Ideally located for ease of access to the main shopping area and beach front
- Double glazing, underfloor and gas central heating
- Off road parking for two cars
- Landscaped rear garden
- Hallway, cloakroom, lounge, kitchen diner to the ground floor
- Landing, modern bathroom and three bedrooms to the first floor
- Energy performance rating B and Council tax band C
We are pleased to be able to present to the market this superbly presented and greatly improved three bedroom semi-detached home creating an ideal purchase for a variety of buyers looking for that ready to move into home. Ideally located a short walk of St Peters Avenue and the many shops and facilities it has to offer and also with close close proximity to the beach, early viewing is advised. This lovely home benefits from the remainder of the builders NHBC warranty and offers double glazing, gas central heating to the first floor and underfloor heating to the ground floor. The accommodation on offer briefly comprises entrance hallway, cloakroom, bay fronted living room with bespoke fitted display/media cabinets, stylish fitted kitchen with integrated NEFF appliances, landing, modern bathroom and three bedrooms, two of which have quality fitted wardrobes with the third having fitted storage cupboard. Open plan frontage with parking for two cars. Landscaped rear garden, with patio areas, artificial lawn and the option to purchase a lovely garden room/office via separate negotiation.
Entrance Hallway
Pleasantly presented and offering entrance door to the front elevation and a uPVC double glazed window to the side. Staircase to the first floor with cloakroom beneath. Underfloor heating
Cloakroom
5' 6'' x 2' 9'' (1.673m x 0.848m)
uPVC double glazed window to the side elevation. Equipped with a close coupled w.c and wash hand basin.
Lounge
16' 8'' x 9' 3'' (5.092m x 2.830m)
Beautifully presented and having walk in uPVC double glazed bay window to the front elevation. A feature to this room is the recently installed media wall with storage cupboards and illuminated shelving with central feature electric fire and surround. Underfloor heating.
Kitchen/Diner
11' 2'' x 16' 5'' (3.401m x 4.992m)
A stylish fitted dining kitchen with breakfast bar as well. Offering an excellent array of fitted wall and base units with contrasting work surfacing and breakfast bar. Inset one and a half sink and drainer. NEFF integrated oven and four ring induction hob with chimney extractor over. Integrated Neff fridge/freezer and dishwasher. Splashback tiling. uPVC double glazed window and French doors to the rear elevation.
First Floor Landing
uPVC double glazed window to the side elevation.
Bathroom
8' 3'' x 6' 6'' (2.504m x 1.983m)
Again a stylish bathroom equipped with a close coupled w.c and basin set in a modern unit and finally a panelled bath with screen and thermostatic shower over. Splash back tiling. uPVC double glazed window. Black towel radiator. Storage cupboard and gas boiler.
Bedroom One
12' 6'' to wardrobes x 9' 6'' (3.812m x 2.896m)
uPVC double glazed window to the front elevation. Central heating radiator. Fitted wardrobes.
Bedroom Two
11' 0'' min x 7' 10'' into wardrobes (3.357m x 2.389m)
Offering uPVC double glazed window to the rear elevation. Central heating radiator. Fitted wardrobes along one wall.
Bedroom Three
8' 7'' x 8' 1'' (2.616m x 2.453m)
uPVC double glazed window to the rear elevation. Central heating radiator. Fitted cupboard and shelving.
Outside
To the front of the property the garden is majority paved, creating off road parking for two cars. Side access to the rear garden. One of the selling features to this lovely home as to be the upgraded garden, which has been designed for the purpose of home entertaining with patio and paved areas, artificial lawn and a large metal pergola which may be available via separate negotiation. To the rear of the garden there is a garden room/office which is fully insulated and has light and power and again this may be available subject to separate negotiation.
Click to enlarge
Cleethorpes DN35 8BX




