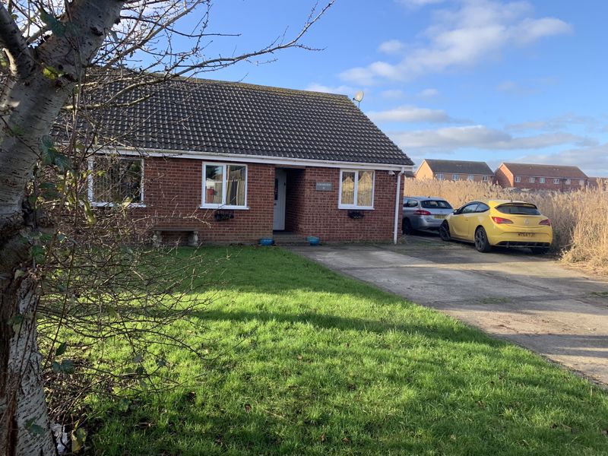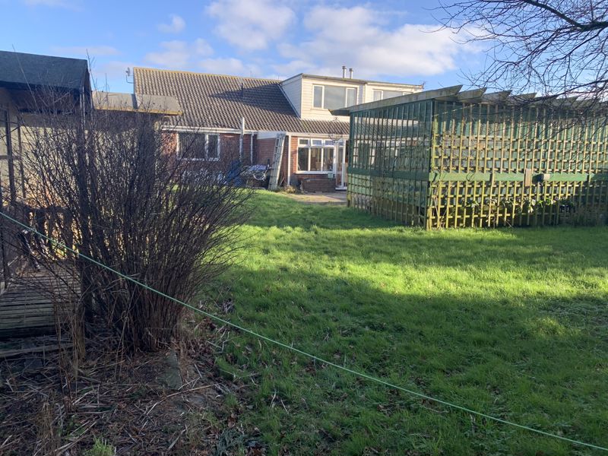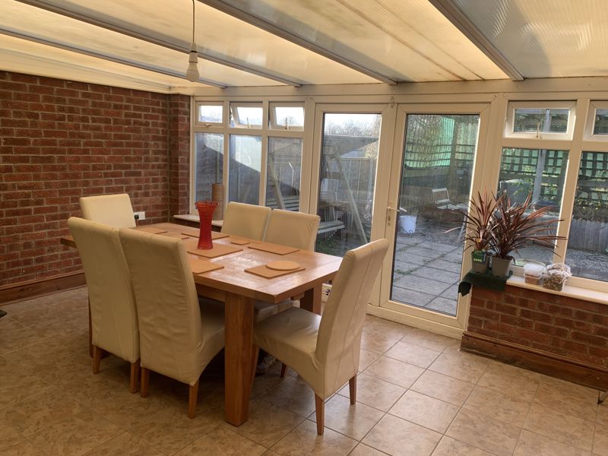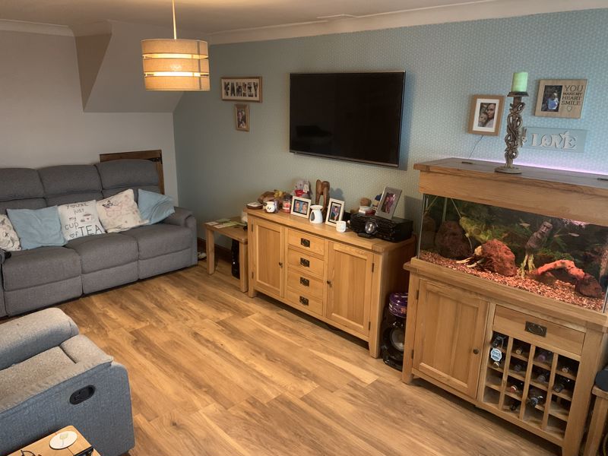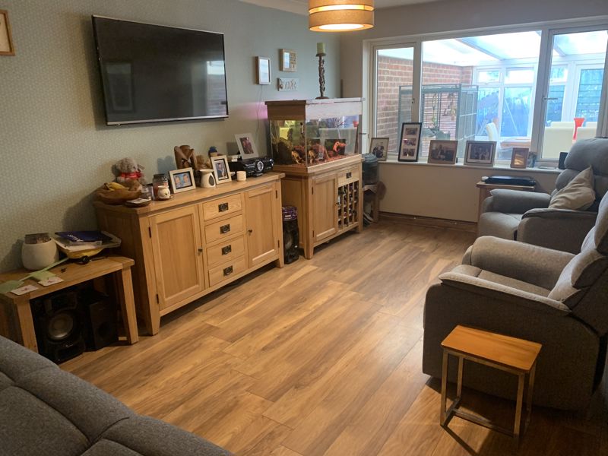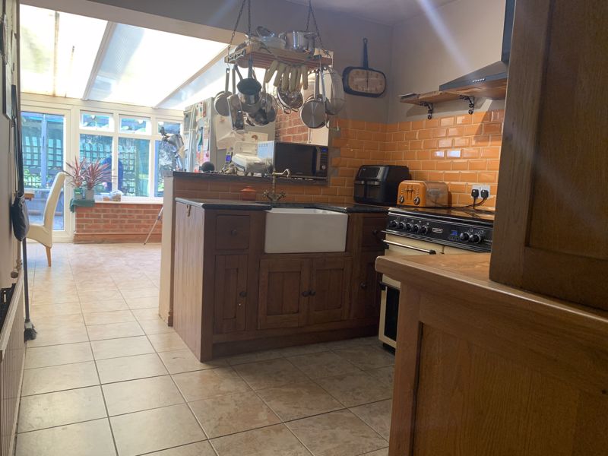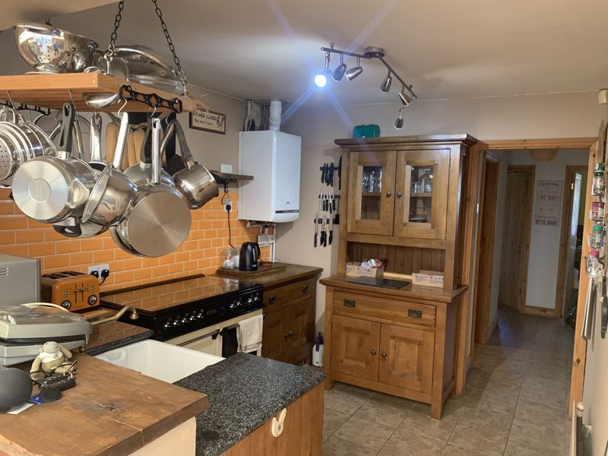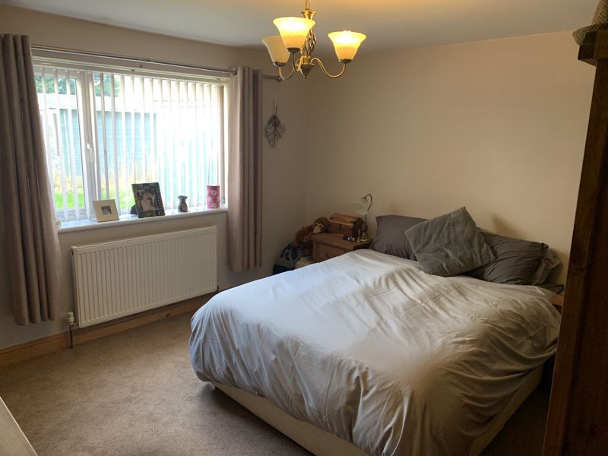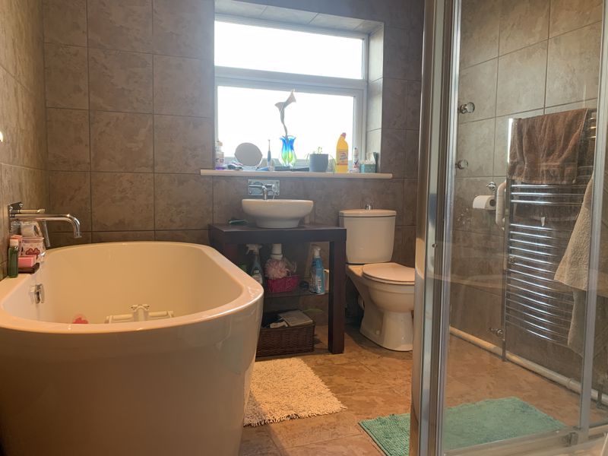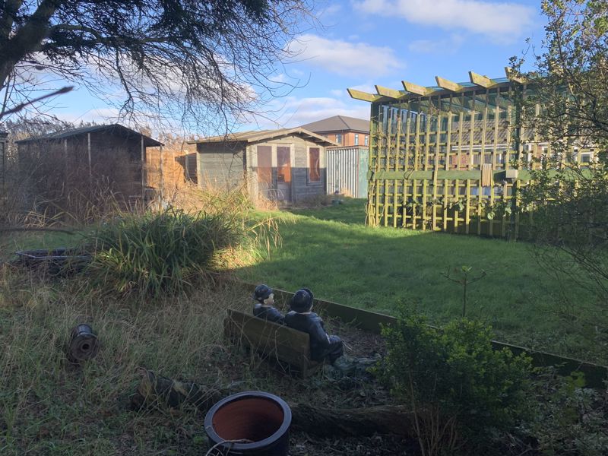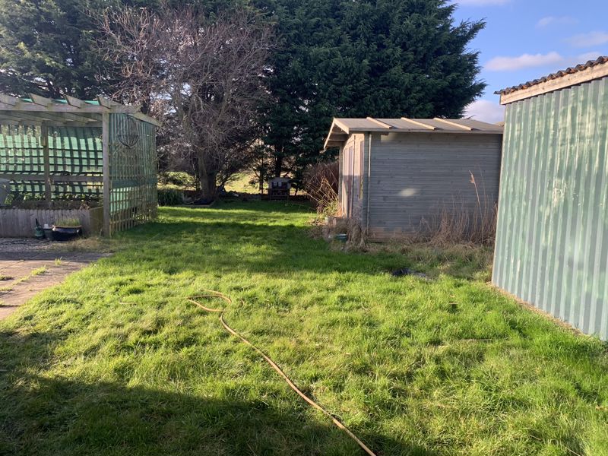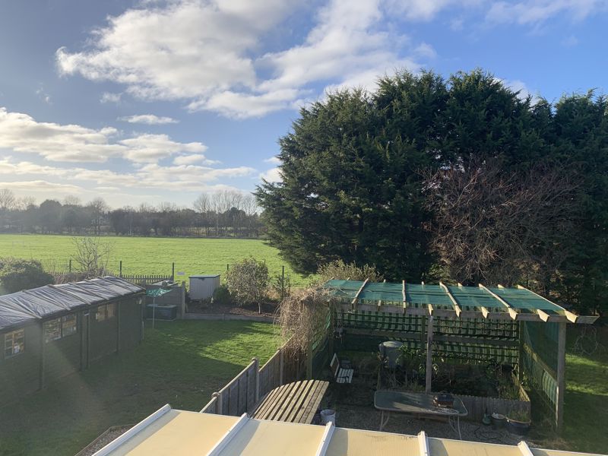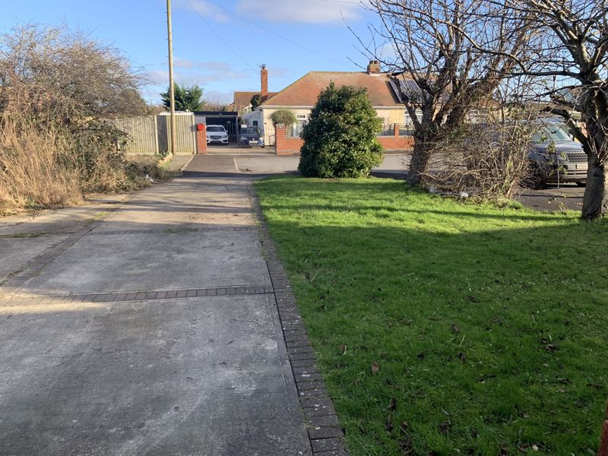Rutland Road, Mablethorpe
£229,950
Please enter your starting address in the form input below.
Please refresh the page if trying an alternate address.
- Deceptively spacious and extended
- Five bedroomed family home
- Two Reception Rooms and bepsoke kitchen
- Useful Washroom/Utility
- Stunning family bathroom
- Stands in a large plot with views over playing fields to rear
- Ample off road parking for several cars
- Quite cul de sac location
- Easy access to sandy beach and town centre
This deceptively spacious and extended, FIVE BEDROOMED property offers over 1,300 sqft of versatile family accommodation and stands on a large plot, at the end of a quiet cul-de-sac, with viewings over Mablethorpe Primary School playing fields to the rear. The well serviced town and sandy beaches are within easy access. The gas centrally heated and uPVC double glazed accommodation offers an entrance porch, welcoming entrance hall, lovely lounge, large dining/family room with French doors leading out to the patio terrace, beautiful bespoke kitchen, useful cloaks/utility room, providing a second WC, four good sized ground floor bedrooms, stunning bathroom and first floor double/5th bedroom. Loads of off street parking. Detached workshop/garage. Large private rear garden.
ACCOMMODATION
The accommodation provides over 1300 sq.ft. of versatile accommodation, which offers:
Entrance Porch
Undercover porch with block paved floor.
Entrance Hall
Welcoming entrance hall with tiled floor, central heating radiator, loft access, and wood tongue and groove doors leading to:
Lounge
16' 9'' x 9' 11'' (5.101m x 3.030m)
A lovely lounge with laminate flooring, central heating radiator, useful storage cupboard and uPVC window.
Family/Dining Room
16' 11'' x 12' 3'' (5.158m x 3.740m)
A large centrally heated conservatory used as a dining/family room, which leads off the kitchen and has access by French doors to the patio terrace and private garden. Tiled floor.
Kitchen
9' 11'' x 8' 10'' (3.012m x 2.701m)
Having an attractive range of bespoke oak fittings, including Belfast sink with brass mixer tap and marble drainer, Leisure Range Cooker with double extractor fan over. Further range fitted unit, overhead pan and pot rack and a delightful dresser unit. Commentary brick tile splashbacks. Tiled floor.
Bedroom 1
12' 6'' x 12' 3'' (3.807m x 3.742m)
Spacious master bedroom with uPVC double glazed window to the rear elevation
Bedroom 2
9' 11'' x 11' 8'' (3.018m x 3.548m)
A double bedroom having uPVC double glazed window to the front elevation and gas central heating radiator. Laminate floor.
Bedroom 3
9' 10'' x 7' 3'' (3.003m x 2.199m)
To the front, having uPVC double glazed window and central heating radiator. Laminate floor.
Bedroom 4
9' 7'' x 8' 8'' (2.9161m x 2.645m)
A single bedroom having a UPVC window to the front elevation and central heating radiator. Laminate floor.
Cloaks/Utility
A useful room being tiled having a second WC and wash hand basin to one side and utility area with washing machine to the other with useful shelf over. Downlighters.
Family Bathroom
7' 10'' x 8' 8'' (2.380m x 2.645m)
A stunning bathroom with white four piece suite having a free standing bath, wooden wash stand and feature basin, low flush wc and large walk in shower with rain shower and separate hand attachment. Tiled floor and ceiling. Downlighters. Chrome heated towel rail. uPVC double glazed window to the side elevation.
FIRST FLOOR ACCOMMODATION
Accessed from the Hall and provides access to the Fifth Bedroom.
Landing
Bedroom 5
14' 6'' max x 9' 1'' max (4.428m x 2.778m)
A good sized double to the first floor having uPVC double glazed window with views over the playing fields. Access to the eaves/storage. Central heating radiator.
OUTSIDE
Front Garden
The property is located at the end of Rutland Road. The front garden has mature borders with a good sized lawn garden, large concrete/block paved edged driveway providing ample parking for several cars. A side driveway leads to a:
Workshop/Garage
A detached metal garage used as a workshop with door opening.
Rear Garden
A large rear garden having being split into 3 areas. A paved patio terrace with perloga with raised pond under. A lawn area to the side with large detached summer house, currently housing the hot tub. A further smaller summer. The further lawn area behind the pergola which would provide for a vegetable plot and also has a large detached timber storage shed.
Click to enlarge
Mablethorpe LN12 1EN




