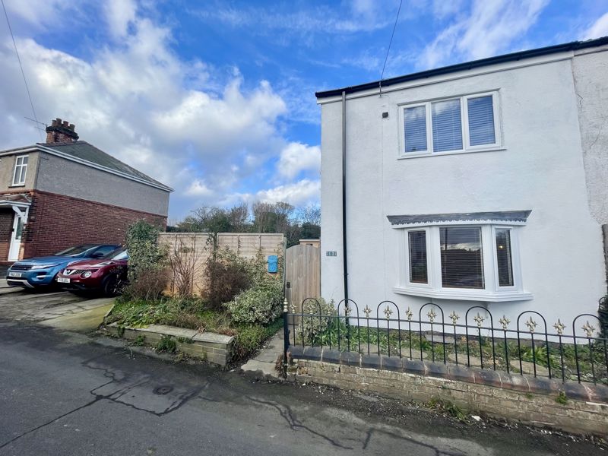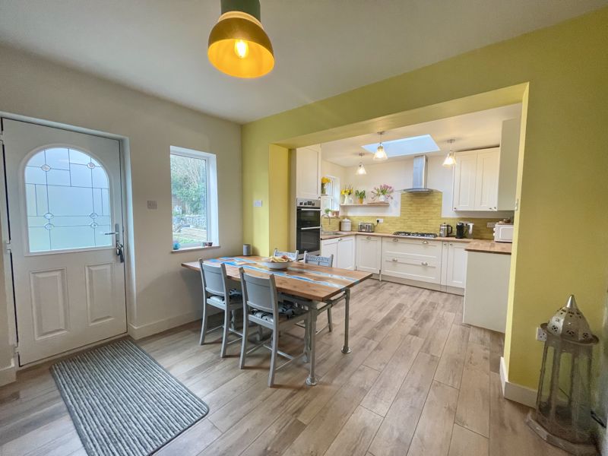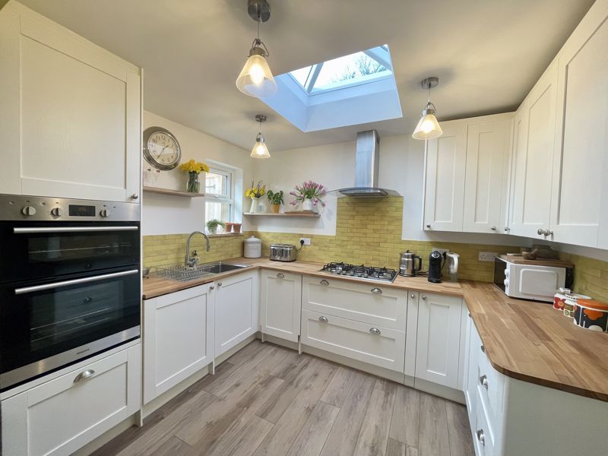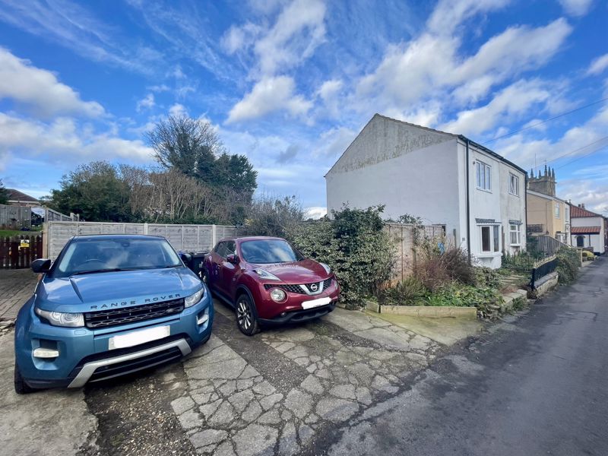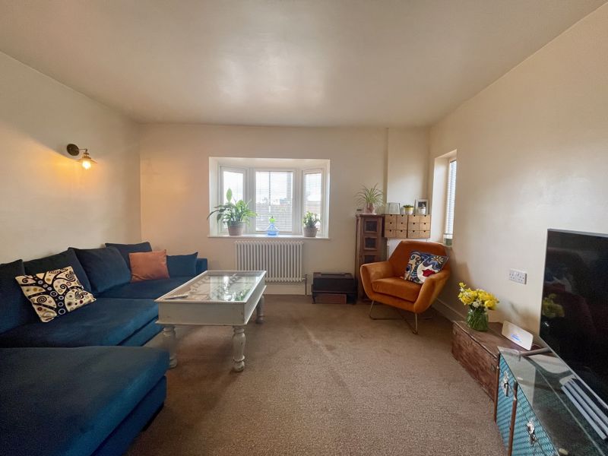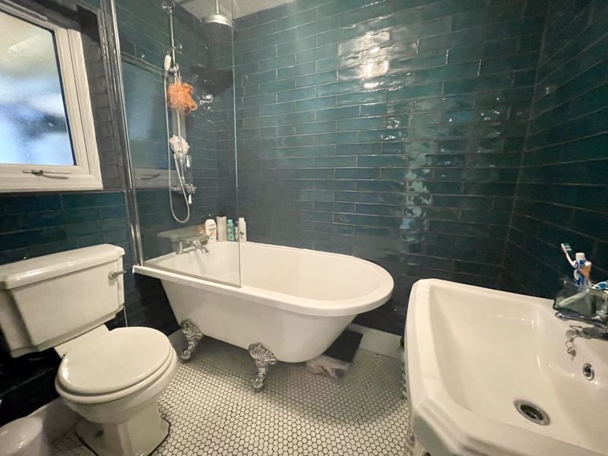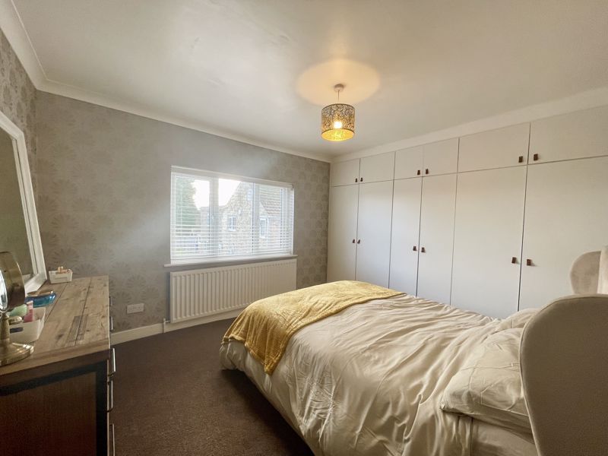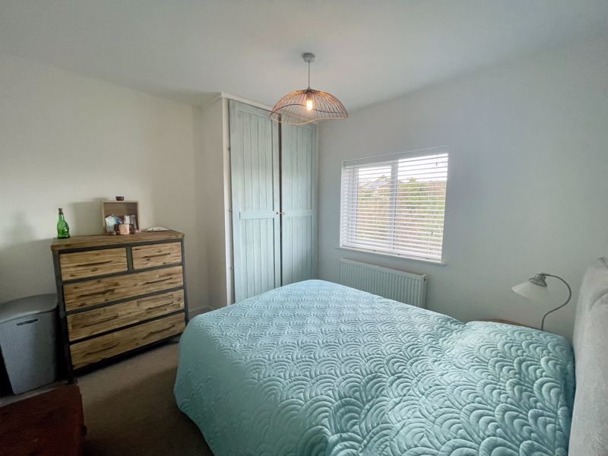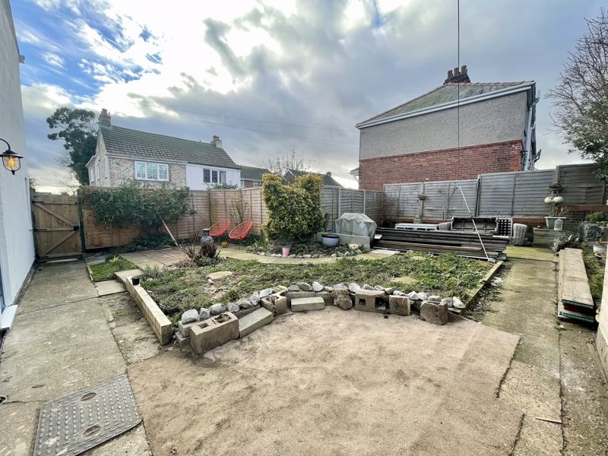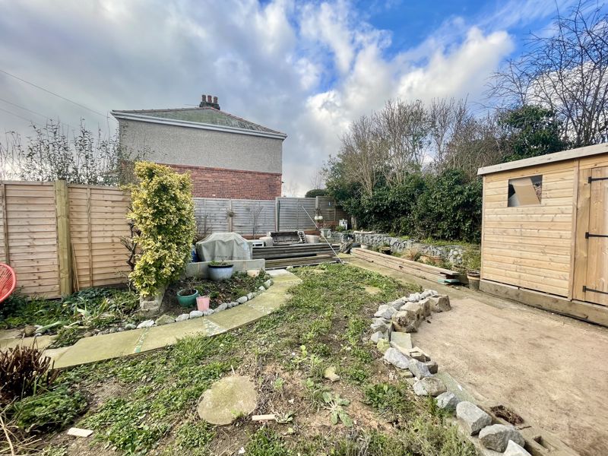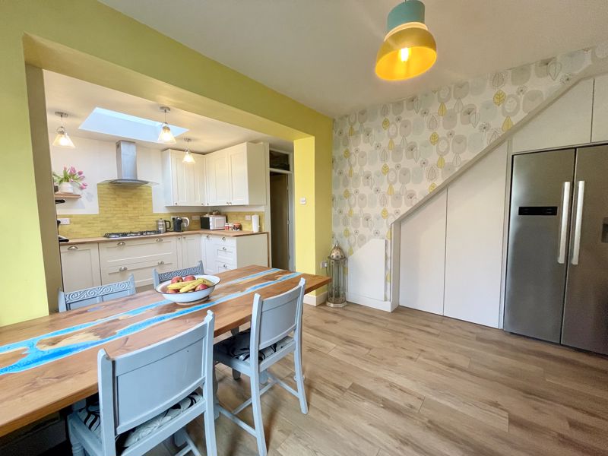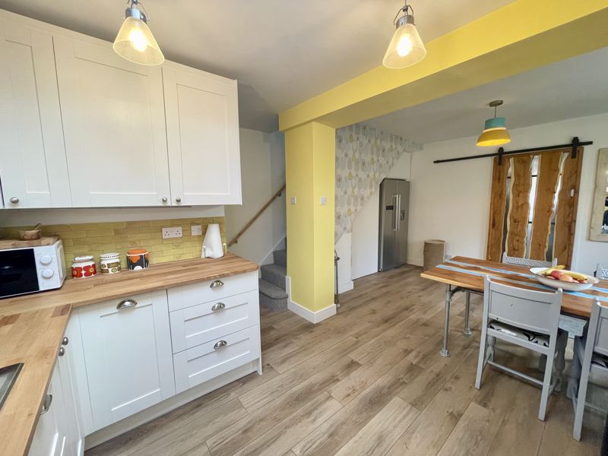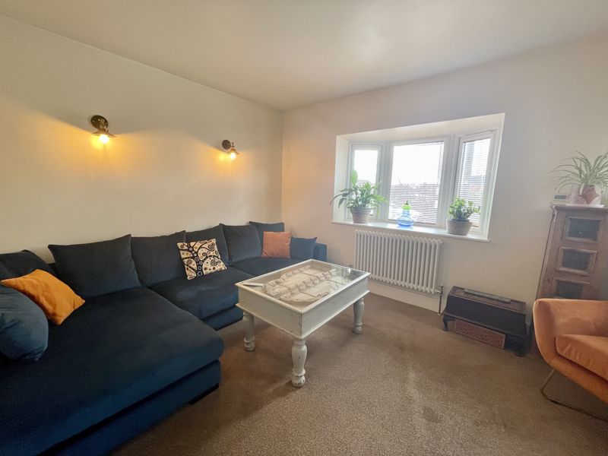Cemetery Road, Laceby, Grimsby
Offers in the Region Of £167,500
Please enter your starting address in the form input below.
Please refresh the page if trying an alternate address.
- Semi detached property located within the village of Laceby
- Ideal for a first time buyer or someone looking to downsize
- Superbly appointed throughout - A must to view
- Spacious modern lounge, open plan kitchen-diner and bathroom
- Two double bedrooms - Off road parking for 2 vehicles and a delightful sunny garden
- Village is well served by many local amenities
- uPVC double glazing and gas central heating
- Energy performance rating D and Council tax band B
Crofts estate agents are delighted to offer for sale this superbly appointed semi detached property which is located within the ever popular village of Laceby. Ideal for a first time buyer or someone looking to downsize this property is expected to be popular and therefore comes with viewing highly advised. The current owners have done a fantastic job in creating this lovely home over the last two years and the only way to fully appreciate what’s on offer is upon internal viewing. The village boasts a wide variety of local amenities and internal viewing will reveal the kitchen-diner, lounge, bathroom and two double bedrooms. Externally there is off road parking for two vehicles and a delightful rear garden which enjoys a sunny aspect. The property also benefits from uPVC double glazing and gas central heating.
Kitchen/Diner
19' 2'' x 11' 10'' (5.83m x 3.61m)
The kitchen-diner has two windows and a door to the side elevation, a heated towel rail and a skylight over the kitchen area. There is a superb fitted kitchen with units to base and eye level with a sink and drainer, integral dishwasher and washing machine, an electric double oven and FIVE ring gas hob with an extractor over. There is also an area with fitted storage and a good space for a dining table and chairs.
Lounge
10' 10'' x 13' 9'' (3.30m x 4.18m)
The lounge has dual aspect windows to the side and rear elevation, a radiator and a carpeted floor.
Bathroom
5' 7'' x 6' 9'' (1.70m x 2.05m)
The bathroom has an opaque window to the side elevation, fully tiled walls, a radiator and a tiled floor. There is also a superb Victorian suite with a WC, basin and Free standing bath with a glass screen and mains shower. The bathroom is accessed off a small hall/lobby area.
First Floor Landing
With a carpeted floor.
Bedroom One
11' 0'' x 13' 10'' (3.35m x 4.21m)
Bedroom one has a window to the front elevation, a radiator and a carpeted floor.
Bedroom Two
9' 10'' x 10' 2'' (2.99m x 3.11m)
Bedroom two has a window to the rear elevation, a radiator and a carpeted floor. There is also a bult in cupboard.
Outside
With off road parking for two vehicles to the front and a gate into the rear garden. The rear garden enjoys a sunny aspect with perimeter fencing and hedges, a shed and an array of flower beds which flower throughout the year.
Click to enlarge
Grimsby DN37 7EP




