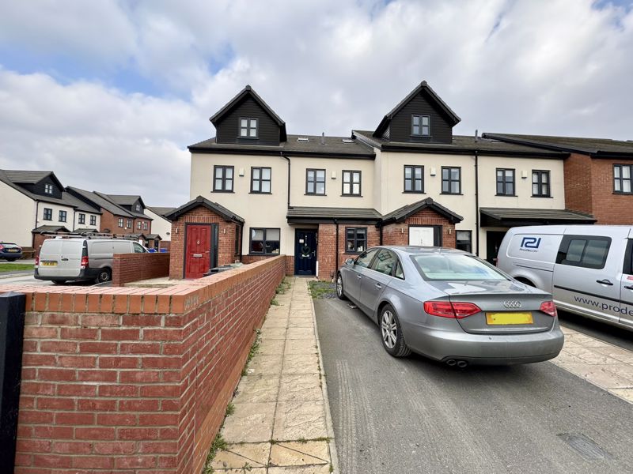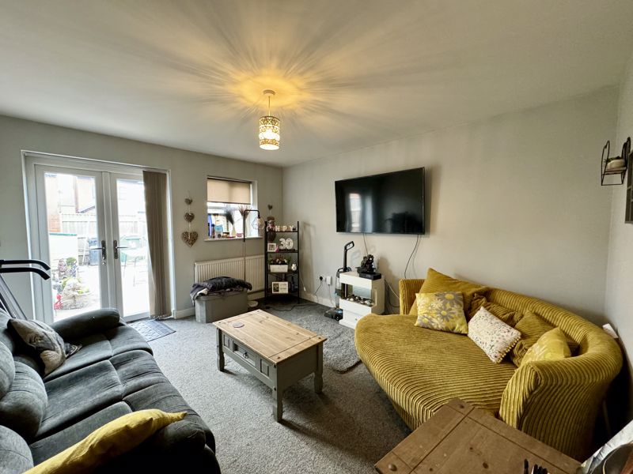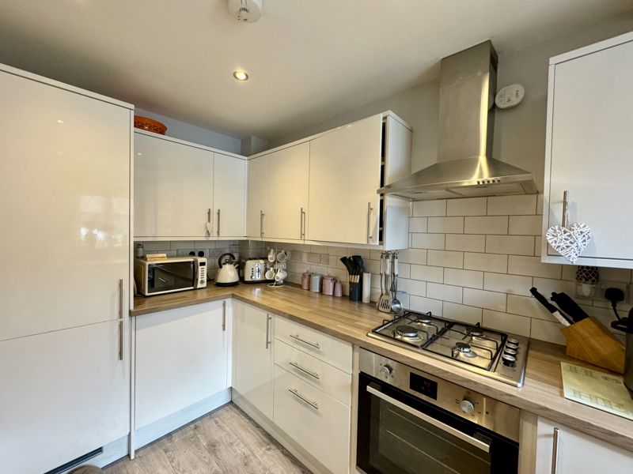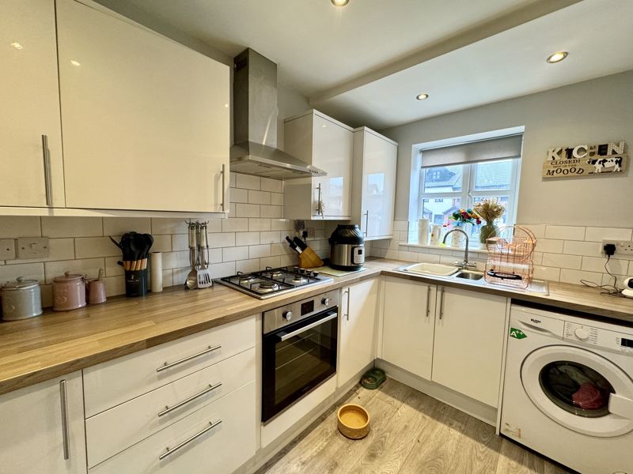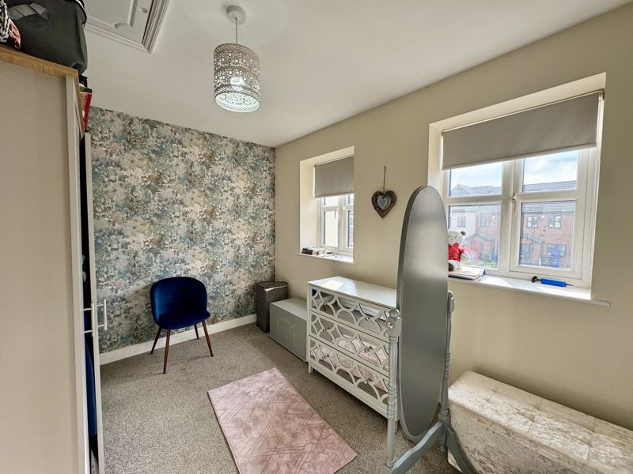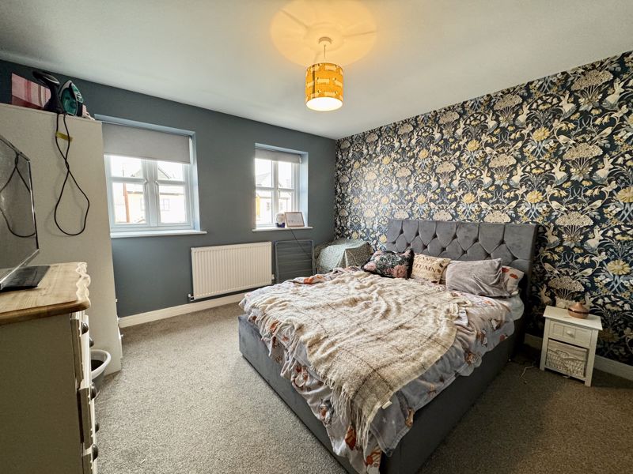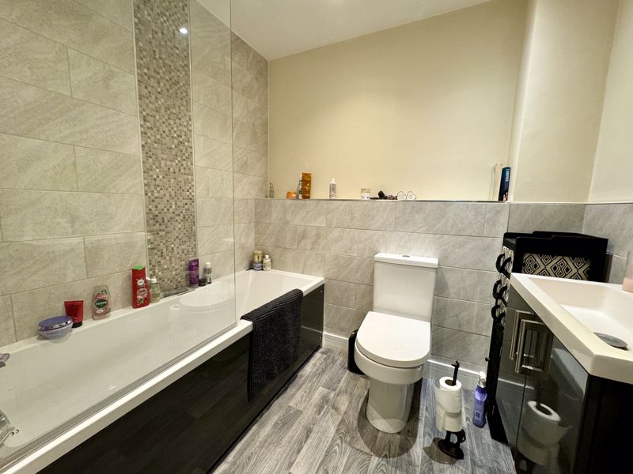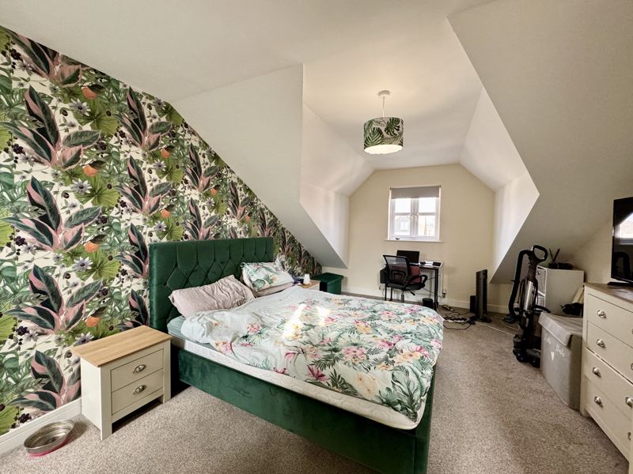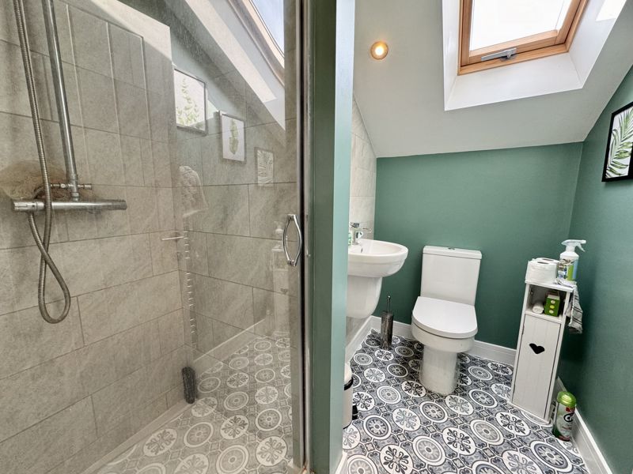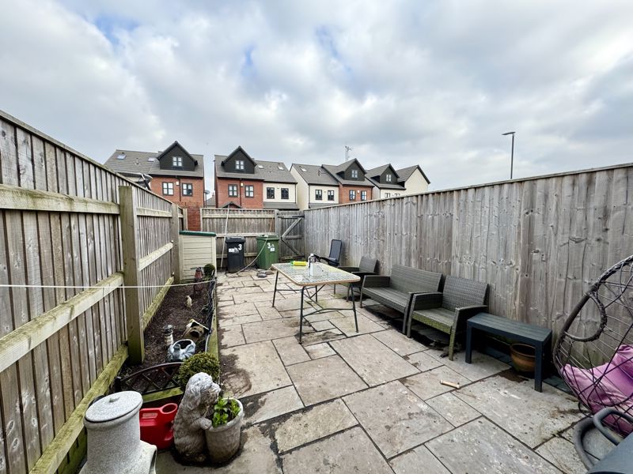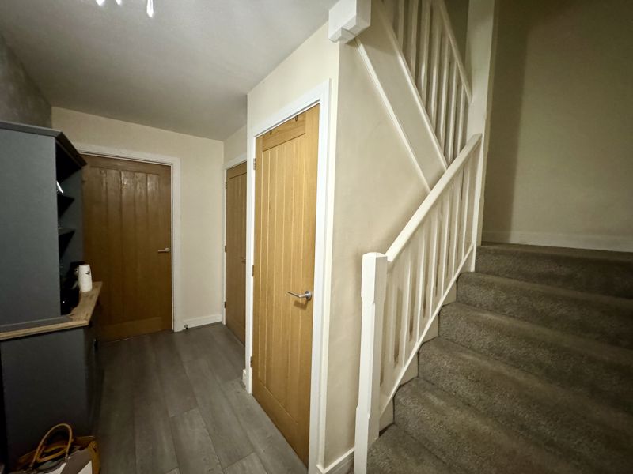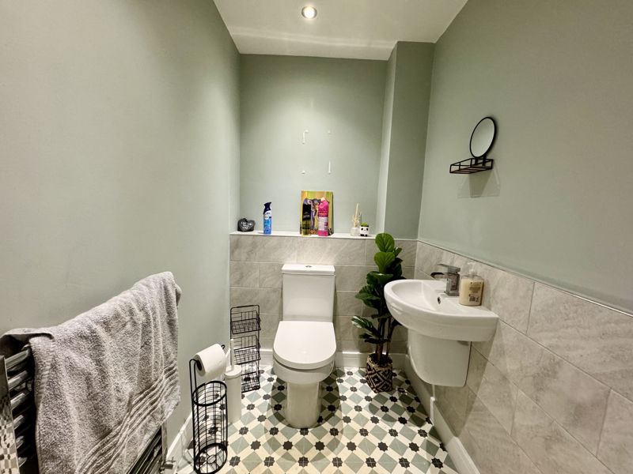Kristine Close, Grimsby
Offers in the Region Of £149,950
Please enter your starting address in the form input below.
Please refresh the page if trying an alternate address.
- 2019 new build mid terrace located within the town of Grimsby
- Current owner has improved greatly with a lovely decor and low maintenance rear garden
- Ideal for a young family - A must to view
- Nearby to a wide variety of local amenities and schools
- Lounge-diner, WC, kitchen, three bedrooms, bathroom and en-suite
- Cul de sac location - Off road parking to the front
- uPVC double glazing and gas central heating
- Energy performance rating B and Council tax band B
Crofts estate agents are delighted to offer for sale this three storey mid terrace house located within a popular new residential area. Ideal for a family, this property was constructed in 2019 and therefore retains a large portion of its new build warranty. Nearby there area wide variety of local amenities and schools and internal viewing will reveal the entrance hall, lounge-diner, WC and kitchen all to the ground floor. Next there are two bedrooms and the main bathroom and a floor above reveals the master bedroom and en-suite. Outside there is off road parking to the front for numerous vehicles and a low maintenance secure garden to the rear with flower beds and the property also benefits from uPVC double glazing and gas central heating.
Entrance Hall
Entering the property reveals a radiator and laminate flooring. There is also a built in cupboard.
Kitchen
11' 7'' x 6' 9'' (3.53m x 2.06m)
The kitchen has a window to the front elevation, a radiator and laminate flooring. There is also a modern range of fitted units with a one and a half sink and drainer, plumbing for a washing machine, an electric oven, gas hob and a fridge-freezer.
WC
4' 7'' x 6' 2'' (1.39m x 1.89m)
The WC has a heated towel rail, vinyl flooring, a WC and a basin.
Lounge
13' 4'' x 11' 8'' (4.06m x 3.56m)
The lounge has a window and French doors to the rear elevation, a radiator and a carpeted floor.
First Floor Landing
The first floor landing has a carpeted floor and built in cupboard.
Bedroom Two
11' 1'' x 11' 8'' (3.38m x 3.55m)
Bedroom three has a window to the rear elevation, a radiator and a carpeted floor.
Bedroom Three
11' 1'' x 11' 8'' (3.38m x 3.55m)
Bedroom three has two windows to the front elevation, a radiator and a carpeted floor.
Bathroom
6' 10'' x 7' 6'' (2.08m x 2.29m)
The bathroom has a heated towel rail, vinyl flooring and a modern suite with a WC, vanity basin and a bath with a glass screen and a mains shower.
Stairs
Carpeted stairs with a Velux window lead up to the main bedroom.
Bedroom One
15' 11'' x 11' 8'' (4.86m x 3.55m)
Bedroom one has a Velux window, a window and a carpeted floor.
En-suite
7' 1'' x 4' 1'' (2.16m x 1.24m)
The en-suite has a Velux window, a heated towel rail, vinyl flooring and a modern suite with a WC, basin and a shower cubicle with a mains shower.
Outside
There is off road parking to the front and a low maintenance garden space. The rear garden is enclosed by perimeter fencing with a gate and the owner has upgraded the garden with paving and raised beds.
Click to enlarge
Grimsby DN32 9SD




