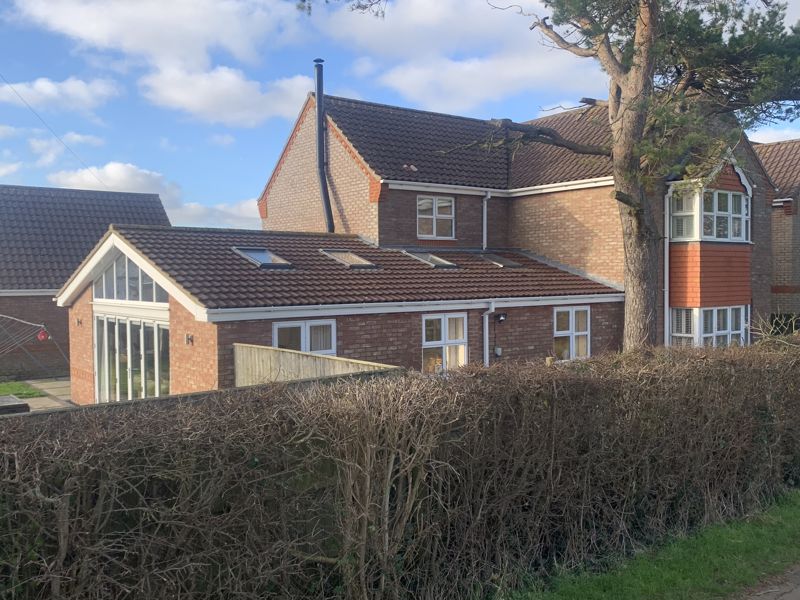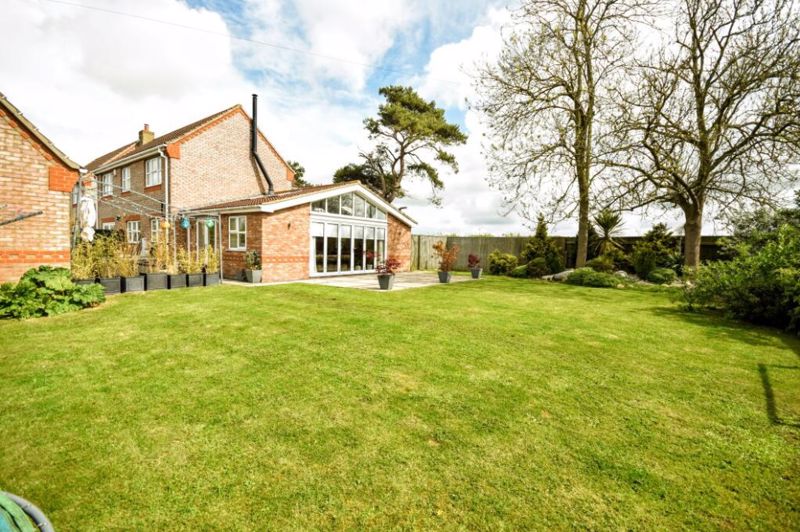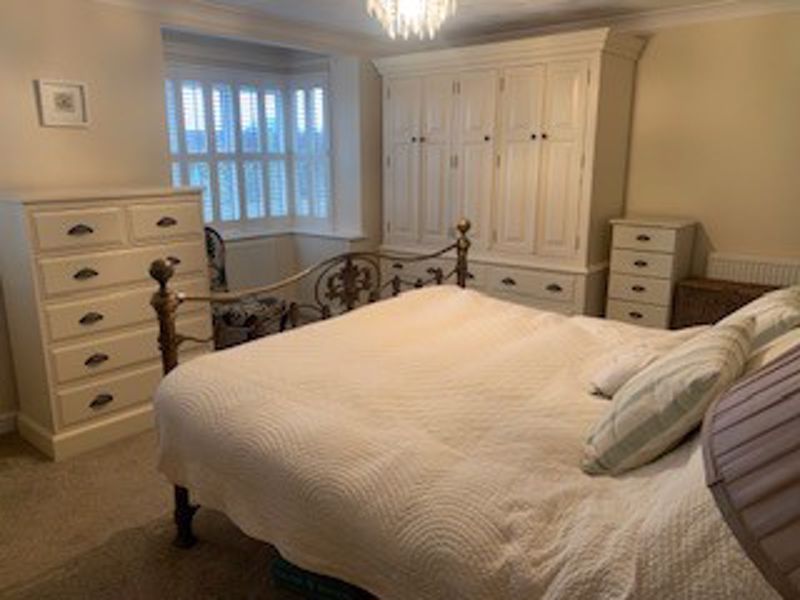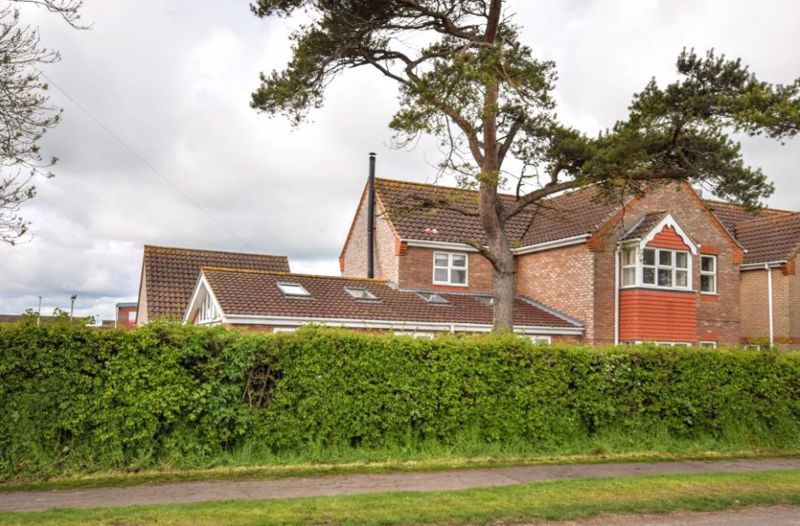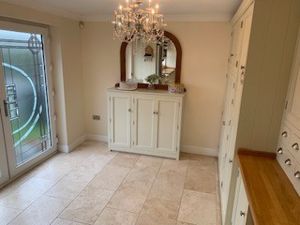Pleasance Way, Manby, Louth
£395,000
Please enter your starting address in the form input below.
Please refresh the page if trying an alternate address.
- Modern and extended exceutive detached house of over 2,200 sqft
- Stunning family room extension with vaulted ceiling
- Lounge, dining room and study. Useful cloaks/wetroom.
- Beautiful and comprehensive fitted kitchen
- Four good sized bedrooms and two first bathrooms
- Gardens to 3 sides with lots of outdoor entertaining space
- Parking and double garage
- Popular and well service village, yet a short drive into Louth
- Offered with no forward chain
- EPC rating C
Whiteoaks is an attractive and extended modern executive detached house, fronting Carlton Road, in this well serviced village, provides versatile accommodation of over 2,200 sqft ideal for the growing family or even for an extended family, with the option of one of the ground floor reception rooms being used as a guest bedroom with adjacent wet room. Internally the property boasts a huge family room with vaulted ceiling, wood burning stove and tri-fold patio doors leading out to a large outdoor entertaining space and views over the gardens. The dining room is straight off the family room which has double aspect windows to front. The kitchen is bright and airy, comprehensively fitted with hand built units from Murdoch Troon of Louth, including range cooker and ample space for a further dining table. The remaining ground floor accommodation provides for a further reception room, study and an internal hall with a useful ground floor wet room/cloakroom and staircase to the first floor. Spacious landing with double airing cupboards and access to the the family bathroom and four good sixed bedrooms, the master of which having an ensuite shower room. The front bedrooms have benefit of open views over countryside. Gardens are to 3 sides and are well presented, with a sunny aspect and able entertaining spaces. A private driveway immediately off Pleasance Way provides access to parking and a double garage. Offered for sale with no forward chain.
LOCATION
Manby is popular village just 5 miles from market town of Louth and is popular with families due to the excellent and sought after Grimoldby Primary school and within catchment of King Edward Grammar School. The village offers many amenities including doctors surgery, post office, grocery store and its own park. The colourful, characterful market town of Louth, also affectionately known as the ‘capital of the Wolds’, continues hitting the headlines over the last decade and was also voted Britain's Favourite Market Town in the BBC Countryfile Magazine Awards. Louth is well serviced and has excellent road links and bus services. Stunning beaches are only a short drive way from this property.
ACCOMMODATION
The accommodation provides some 2,200 sqft and briefly comprises:
Family Room
25' 3'' x 16' 1'' (7.69m x 4.904m)
A stunning room, bright and spacious with vaulted ceiling and two sets of tri-fold patio doors opening out to a large outdoor entertaining space and gardens beyond. Additional uPVC double glazed window to the front and rear as well as French style patio doors to the rear elevation and a second entertaining patio space. Feature cast iron multi fuel burner with attractive textured Alps Terra Stone tiled feature fire retardant wall. TV aerial point. Downlighting. Under floor heating. Open through to:
Dining Room
13' 6'' x 9' 8'' (4.109m x 2.94m)
Amble room for a 8 seated, this room is bright and airing have UPVC windows to two windows to the front and two further velux windows. Down lighting. Underfloor heating.
Kitchen/Breakfast Room
30' 3'' x 10' 4'' (9.21m x 3.14m)
Spacious kitchen being well equipped and designed, having ample space for a breakfast table. The cream shaker style bespoke kitchen is by Murdoch Troon of Louth, having a truly comprehensive range of shaker fitted units with solid wood worksurfaces incorporating a double bowl white ceramic butler sink and mixer tap. Range master double oven and grill with hot plate and five ring gas hob over. Intergrated dishwasher. Plumbing for washing machine and trumble drier. Two uPVC double glazed windows to the rear elevation and patio doors leading out to the driveway. Underfloor heating.
Inner Hall
Spacious hallway provides access to all ground floor rooms and has spindle and balustrade staircase to the first floor. Coving to ceiling.
Study
7' 7'' x 8' 3'' (2.300m x 2.502m)
A useful study immediate off the hallway having a borrrowed light window into the dining room and central heating radaitor.
Lounge
15' 11'' x 12' 5'' (4.844m x 3.790m) plus bay
To the front elevation and currently used as a guest room with the adjacent wet room. This room would make a lovely adult lounge/snug, having a square uPVC double glazed bay window and further uPVC double glazed window, both to the front elevation and having fitted plantation style shutters. Wooden fire surround with marble insert and gas fire. Central heating radiators.
Cloakroom/Wet Room
A useful wet room/cloakroom in natural tones with a white suite comprising a WC, pedestal wash hand basin and rainfall shower with additional handheld attachment. Chrome heated towel rail. Extractor fan. uPVC window to the side elevation.
FIRST FLOOR ACCOMMODATION
Landing
Double airing cupboards with shelving and central heating radiator. uPVC double glazed window. Coving to ceiling. Loft access point. Doors leading to:
Master Bedroom
15' 11'' x 9' 0'' (4.849m x 2.755m) plus bay
Having lovely views over open countrywide from the uPVC double glazed bay window and further front elevation uPVC double glazed window, again both fitted with plantion style shutters Fitted wardrobe. Coving to ceiling. Central heating radiator. Door to:
En Suite Shower Room
Comprising an enclosed shower cubicle, pedestal wash basin and WC. Splashback tiling. Central heating radiator. uPVC double glazed window.
Bedroom 2
11' 0'' x 10' 3'' (3.350m x 3.112m)
A double bedroom with uPVC double glazed window to the rear elevation, coving to ceiling and central heating radiator.
Bedroom 3
9' 11'' x 10' 2'' (3.017m x 3.088m)
A good sized bedroom having uPVC double glazed window to the rear elevation, central heating radiator and coving to ceiling.
Bedroom 4
10' 2'' x 7' 11'' (3.105m x 2.41m)
A good sized kids bedroom having uPVC double glazed window to the rear elevation, central heating radiator and coving to ceiling.
Family Bathroom
Fitted with a 3 piece suit with panelled bath with shower over, wash basin and WC. Splash back filing. Lighting and shaver point. Central heating radiator. uPVC double glazed window to the front elevation.
OUTSIDE
The property front Carlton Road and sits on a larger than average plot having gardens areas to 3 sides. The main access is from a private road immediately off Pleasance Way, which leads to the driveway and detached double garage providing. The gardens can be accessed via a pedestrian gate which are predominately laid to lawn with a large paved patio areas to both the side and rear of the property. Mature trees and shrubs as well as a stunning rockery to the corner of the plot. High level timber fencing and hedging makes up the perimeters. Outside tap and lighting. To the front of the property is a area laid with bark chippings which was previously used to house chickens.
GARAGE
A double garage with two up and over doors, light and power. Board loft area provides useful additional storage
Click to enlarge
Louth LN11 8HG




