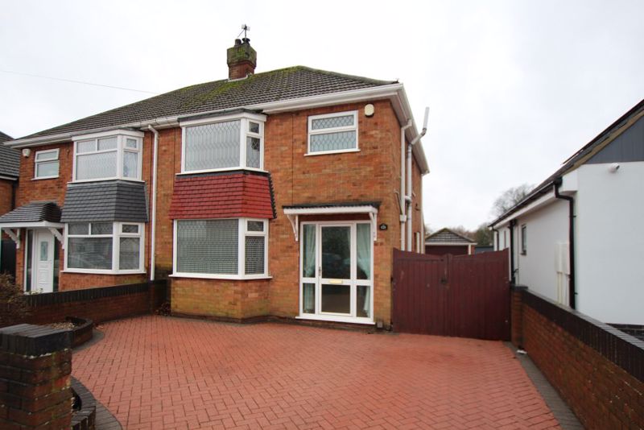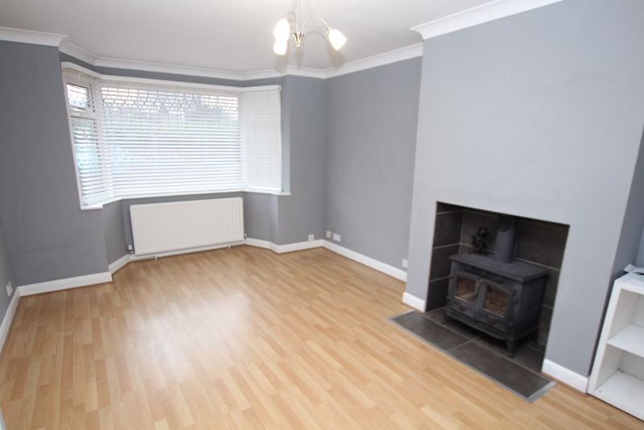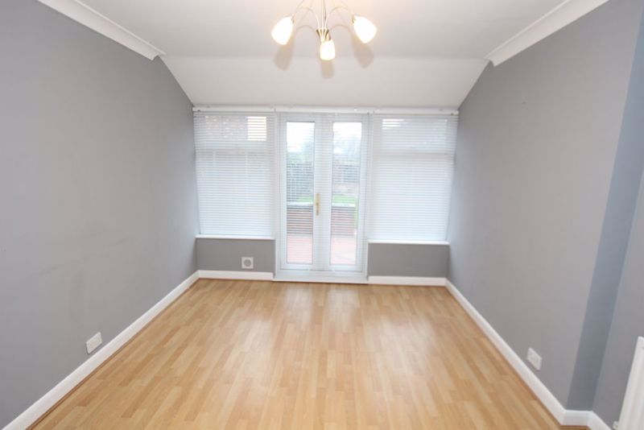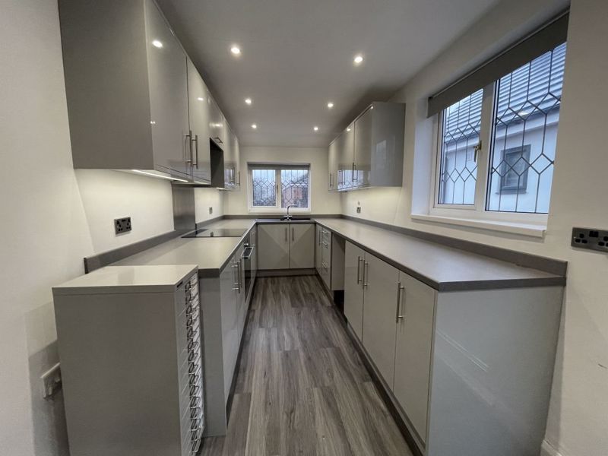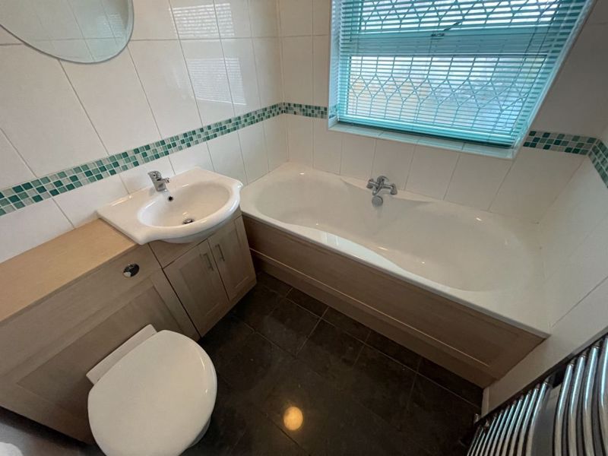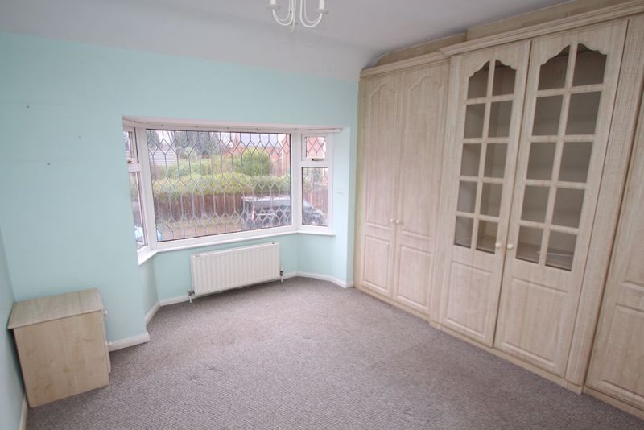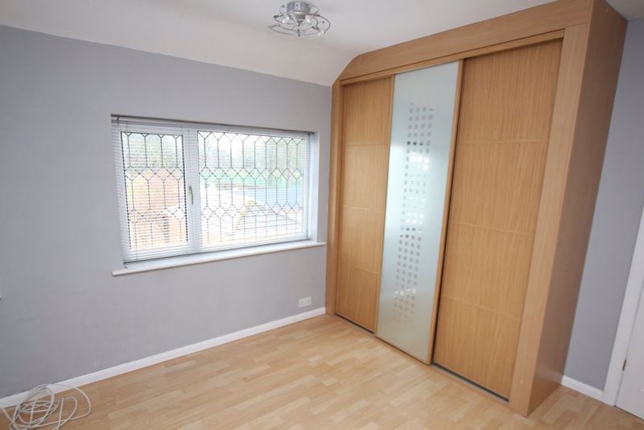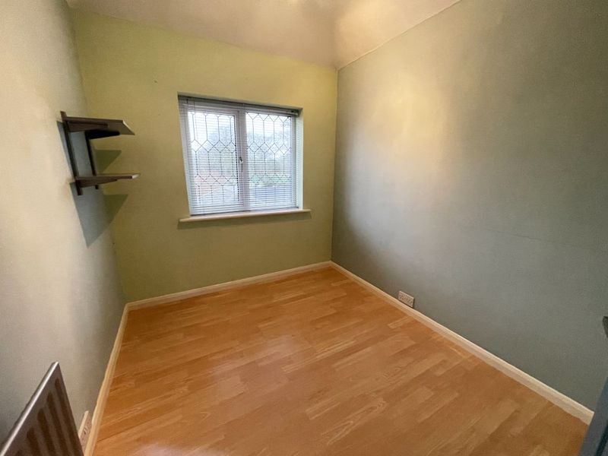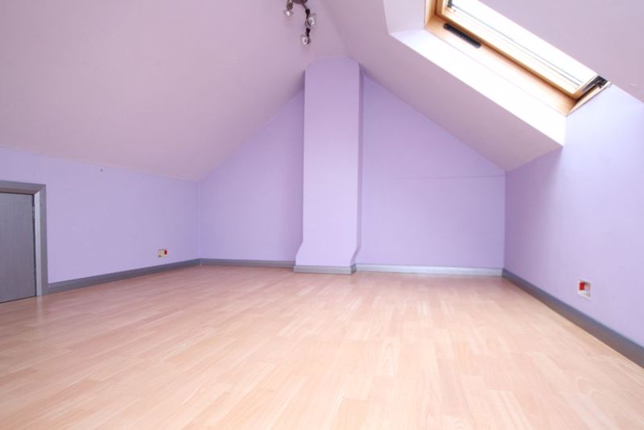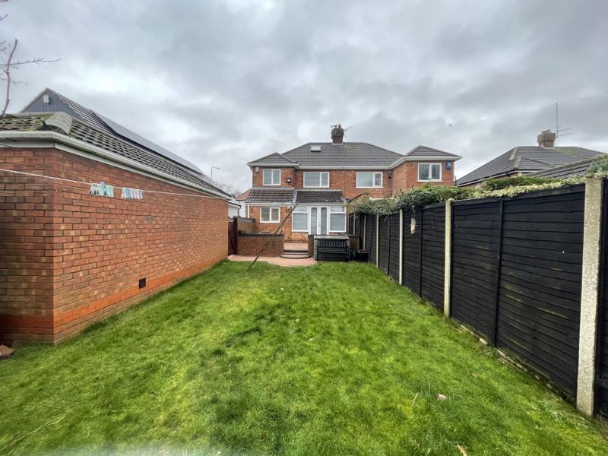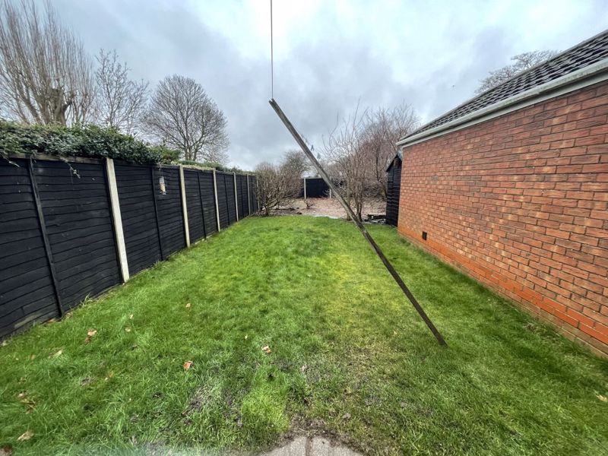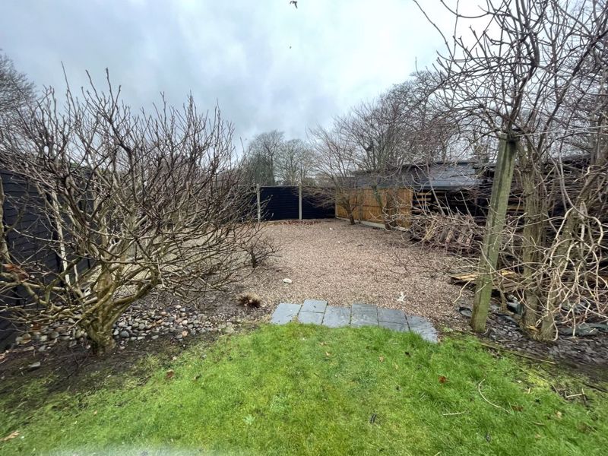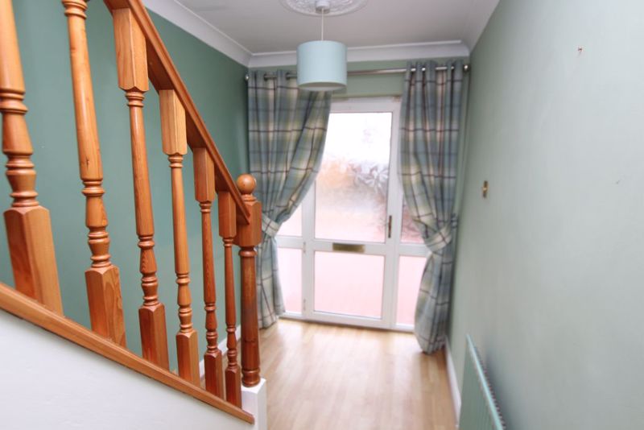Trinity Road, Cleethorpes
£199,950
Please enter your starting address in the form input below.
Please refresh the page if trying an alternate address.
- Well presented three bedroom semi-detached family home
- No forward chain on the vendors side
- Gas central heating, uPVC double glazing and security alarm system
- Entrance Hallway, living room, dining room and modern kitchen
- Landing, three bedrooms and a bathroom
- Loft room accessed via pull down ladder
- Front and rear gardens, driveway and garage
- Energy performance rating C and Council tax band B
Crofts estate agents are delighted to be able to bring to the market this lovely and well presented three bedroom semi-detached house which is located within this highly popular and sought after location. Only a short walk of the resorts many amenities this lovely home is offered for sale with no chain on the vendors side. The property in question briefly comprises entrance hallway, bay fronted living room, well proportioned dining/sitting room, modern fitted kitchen, landing, three bedrooms and a bathroom. Loft room accessed via a pull down ladder. Front garden creating ample off road parking, driveway and detached garage and finally a rear garden
Entrance Hallway
With uPVC double glazed entry door to the front elevation with two adjoining glazed panels. Pleasantly presented and having coving and rose to the ceiling. Central heating radiator. Staircase to the first floor with small understairs storage cupboard. Laminate flooring.
Living Room
15' 8'' x 11' 9'' (4.777m x 3.578m)
With uPVC double glazed bay window to the front elevation. Central heating radiator. Double doors through to the dining room. A focal point of the room is created by the fireplace with log burner set into the chimney breast.
Dining Room
17' 9'' x 10' 8'' (5.421m x 3.249m) max
uPVC double glazed French doors with two adjoining glazed panels. Laminate flooring. central heating radiator.
Kitchen
16' 2'' x 7' 0'' (4.939m x 2.137m)
A lovely modern and stylish kitchen offering an excellent range of fitted wall and base units with complementary work surfacing with inset one and a half sink and drainer. Under lighting to the wall units. Integrated oven and four ring electric hob with stainless steel splashback wall guard. uPVC double glazed windows to the rear and side elevations, along with a side entry door. Down lighting to the ceiling. Central heating radiator. Understairs storage cupboard with Ideal Logic gas boiler.
First Floor Landing
uPVC double glazed window to the side elevation. Coving and loft access to the ceiling.
Bedroom One
13' 6'' into bay x 11' 7'' into ward (4.113m x 3.536m)
With uPVC double glazed bay window to the front elevation. Central heating radiator. Fitted wardrobe.
Bedroom Two
10' 5'' x 10' 8'' (3.180m x 3.253m)
The second of the double bedrooms has a fitted wardrobe to one wall with sliding doors. uPVC double glazed window to the rear elevation. Central heating radiator. Laminate flooring.
Bedroom Three
8' 4'' x 7' 1'' (2.535m x 2.148m)
uPVC double glazed window to the rear elevation. Central heating radiator. Laminate flooring.
Bathroom
5' 11'' x 6' 8'' (1.796m x 2.034m)
uPVC double glazed window to the front elevation. Fitted with a panelled bath and w.c and basin set into a modern unit. Tiling to the walls. Fitted extractor. Chrome towel radiator.
Loft
10' 2'' x 12' 2'' (3.107m x 3.707m) limited height to eaves
Accessed via a pull down ladder from the landing and having a velux window. Storage to the eaves.
Outside
To the front the property has block paved driveway creating ample off road parking and then a driveway leading down the side elevation towards the detached brick garage. The rear garden is well proportioned and enjoys a sunny aspect and backs onto the local graveyard. The garden itself offers a patio area, lawn and then a large gravelled area to the rear where there is a log store and shed.
Click to enlarge
Cleethorpes DN35 8UN




