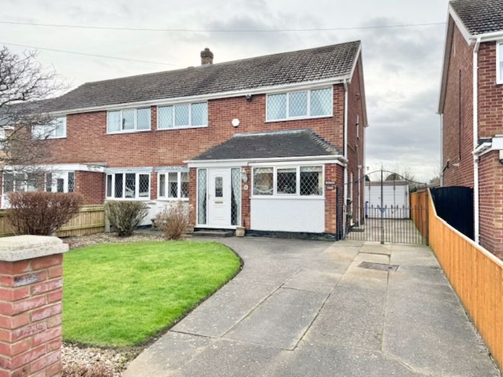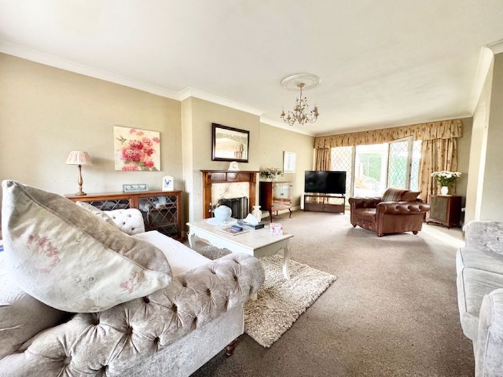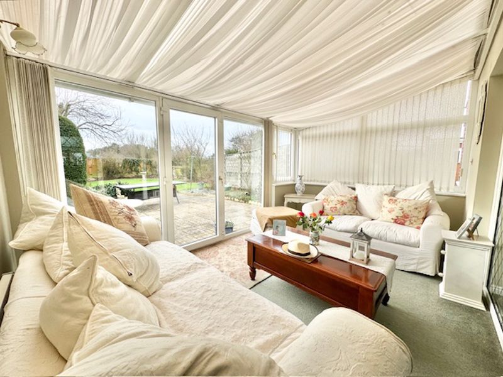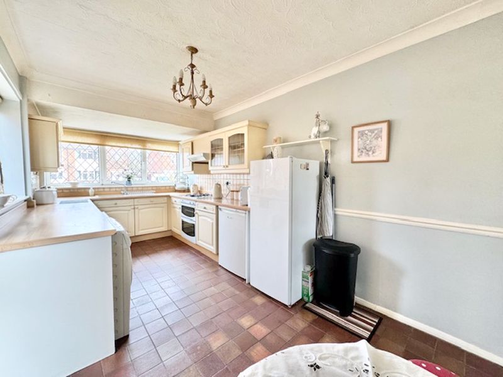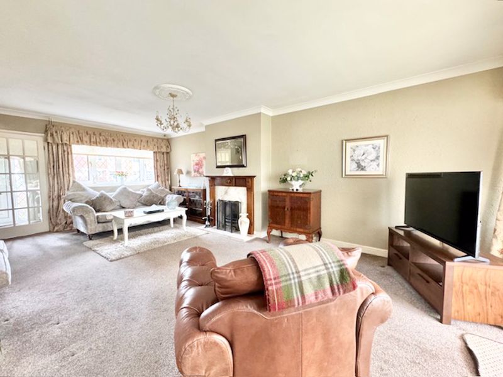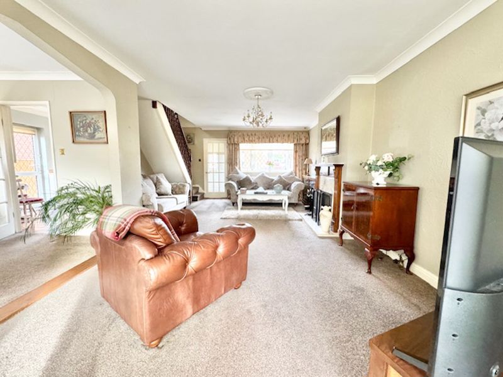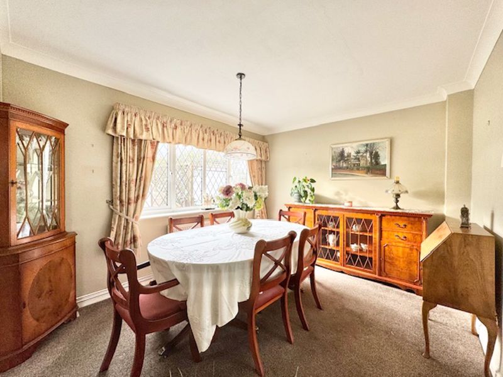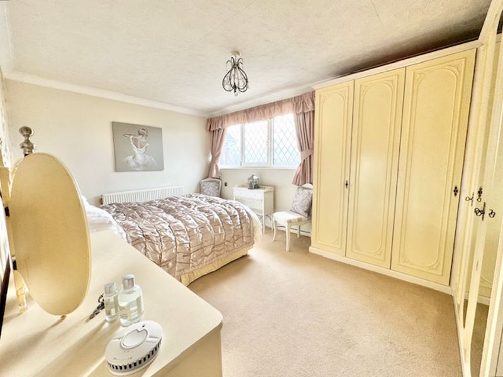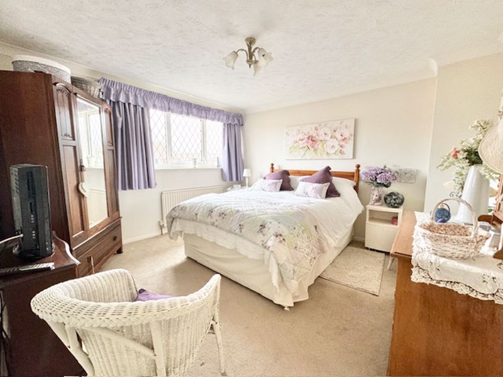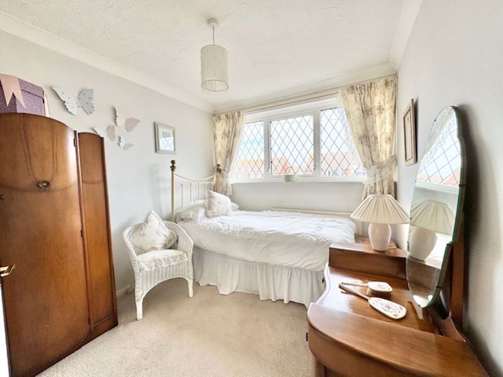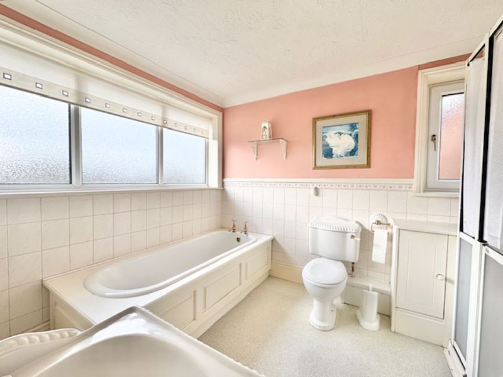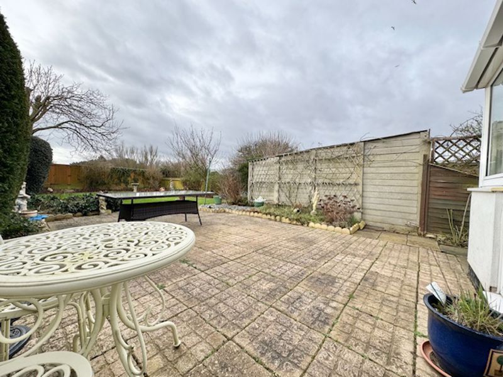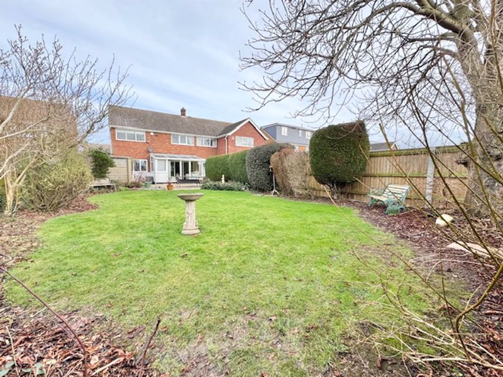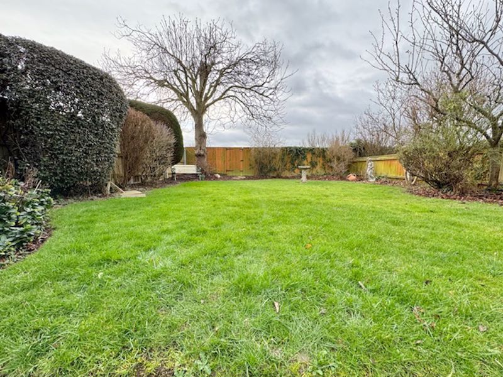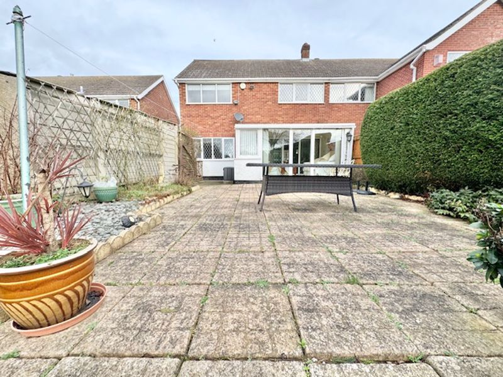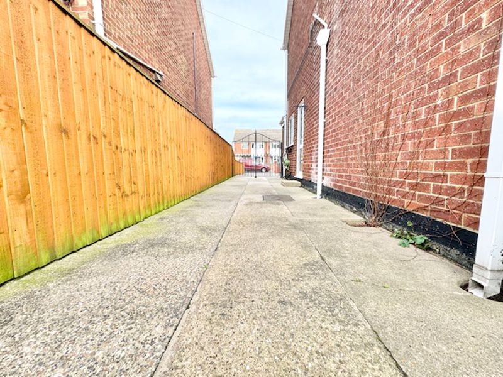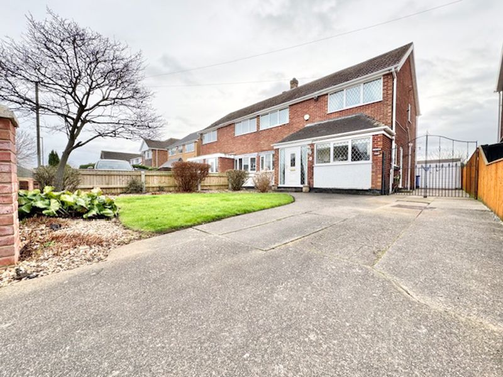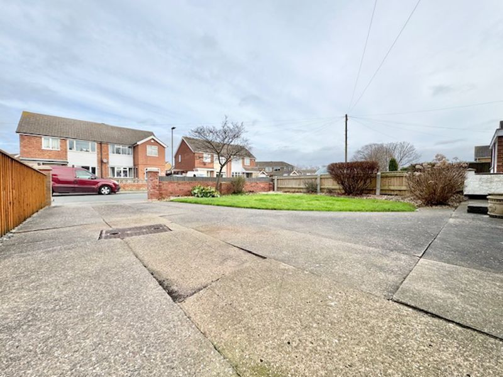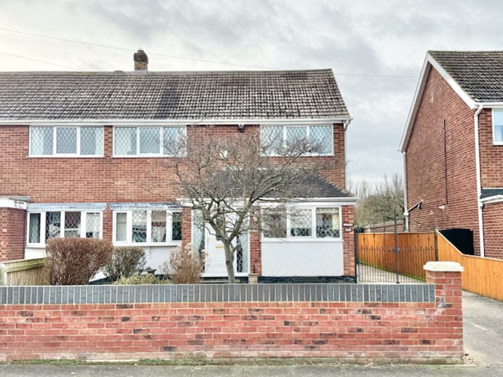Thorganby Road, Cleethorpes
Offers in the Region Of £259,950
Please enter your starting address in the form input below.
Please refresh the page if trying an alternate address.
- Substantial three bedroom semi detached house
- NO FORWARD CHAIN ON SELLERS SIDE
- Spacious living room, dining room and conservatory
- Good sized well proportioned breakfast kitchen
- Within Signhills school catchment and close to promenade
- Off road parking for multiple cars plus detached single garage
- Good sized south facing rear gardens with views to country park
- Energy performance rating C and Council tax band C
Coming to the market with NO FORWARD CHAIN is this substantially and sturdily built three bedroom semi detached house. Positioned on a tenth of an acre in Signhills School catchment area with open views to Cleethorpes Country Park and Golf Course. Briefly comprising entrance porch, lounge, dining room, conservatory and kitchen breakfast room to the ground floor with stairs and landing to the first floor where there is three double bedrooms and large family bathroom with separate shower. The property offers substantial amounts of parking and driveway to the front and side with large south facing rear gardens made up of lawn and patio. A super purchase and opportunity to put your stamp of a superbly located well presented property.
Entrance porch
4' 6'' x 6' 2'' (1.38m x 1.89m)
uPVC glazed door and two windows to the front of the porch with carpet and neutral decor internally , radiator and wall light.
Lounge
22' 3'' x 15' 1'' (6.78m x 4.61m)
A very large lounge is open plan to the stairs to the first floor with uPVC pop out bay window to the front and two full length windows and door to the rear and on into the conservatory. The room has neutral decor and carpet, coving, radiator, pendant light and feature gas fire place with wood surround and marble inset and hearth.
Dining room
9' 11'' x 11' 7'' (3.02m x 3.52m)
Open plan to the lounge area the dining room has neutral decor and carpet, coving, uPVC window to the rear, pendant light and radiator.
Kitchen breakfast room
16' 10'' x 8' 3'' (5.14m x 2.52m)
The kitchen breakfast room with uPVC windows to the front and side, uPVC glazed door to the side, cream kitchen with wood effect worktops and splash back tiling over. There is an integral gas hob with extractor over, electric oven grill with space for other appliances including dish washer, washing machine, low level freezer and tall fridge freezer. There is also space for a small dining room table and chairs. The detail in the room consists of blinds to the windows, grey decor to coving, ceramic tiled floor, radiator and pendant light.
Conservatory
8' 6'' x 13' 6'' (2.59m x 4.12m)
The conservatory extension has brick base with uPVC windows and frosted uPVC roof. There are windows to two sides with door to the back to the garden. The room has neutral decor, carpet, vertical blinds, radiator and two wall lights.
Stairs and landing
Open plan to the lounge the stairs lead to a small landing area with access to all upstairs rooms.
Bedroom One
10' 0'' x 15' 4'' (3.04m x 4.67m)
A large master bedroom has fitted wardrobes, uPVC window to the rear, cream decor with feature wall both to coving, built in storage, radiator and pendant light.
Bedroom Two
12' 5'' x 11' 9'' (3.79m x 3.59m)
The second bedroom has cream decor to coving, cream carpet, uPVC window to the front, radiator and pendant light.
Bedroom Three
12' 6'' x 8' 3'' (3.82m x 2.52m)
The smallest bedroom is a good sized single room with airing cupboard and storage built in. The room has uPVC window to the front, cream carpet, cream decor to coving, radiator and pendant light.
Family Bathroom
9' 9'' x 8' 0'' (2.97m x 2.44m)
The bathroom has a white three piece suite with separate shower cubicle, splash back tiling, pink decor with feature wall to coving, uPVC frosted window with blind, radiator, ceiling light and wall lights.
Rear garden
A good sized south facing rear garden has slab patio with gravel and barked borders with lawn area to the furthest part away from the house. There are timber fences and natural screening and borders to all sides. A timber gate leads into the driveway.
Front garden and driveway
The front has an open fronted concrete driveway for two cars with concrete path to the front door. There are metal gates to 6 foot which lead to the rest of the driveway and on to the garage. The front garden is laid to lawn with gravel borders having mature planting. There is a wall to the front of the garden and timber fences to the sides.
Garage
A concrete sectional garage has up and over metal door.
Click to enlarge
Cleethorpes DN35 0HH




