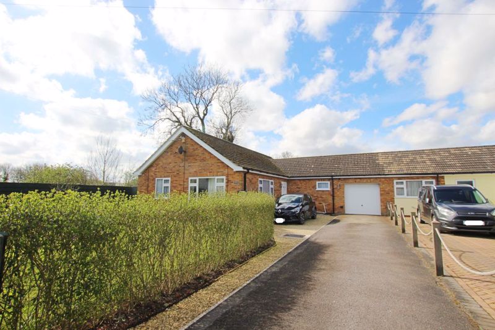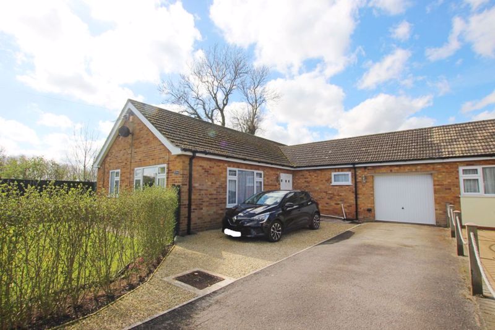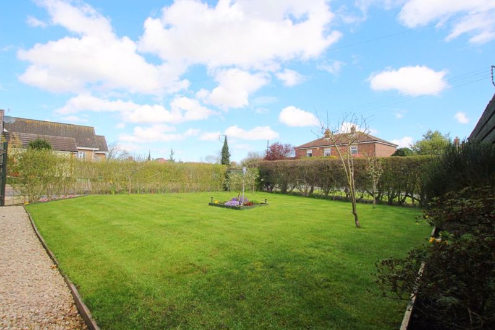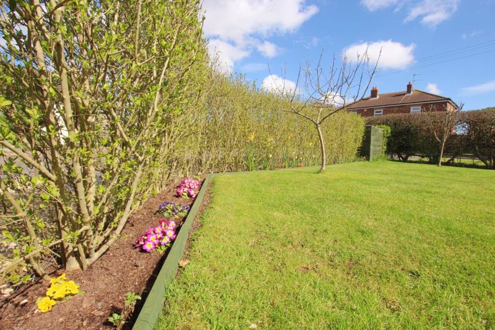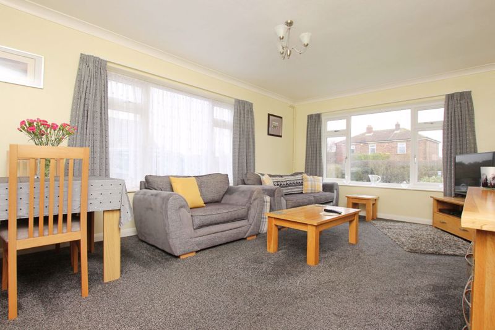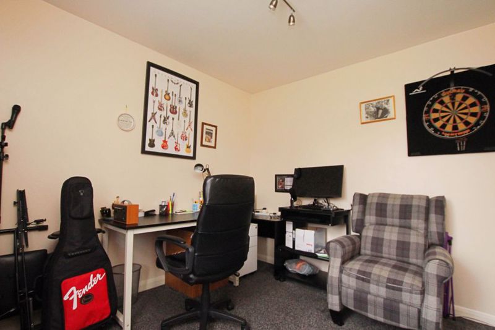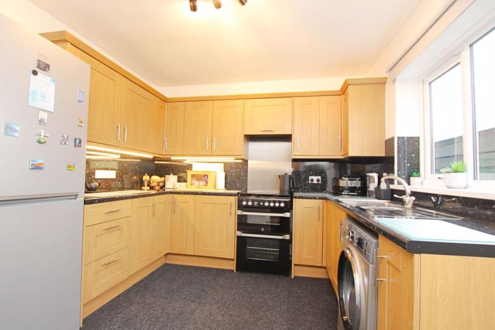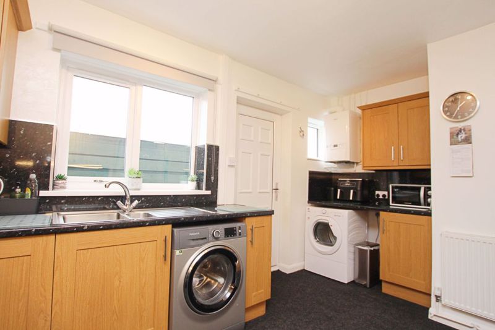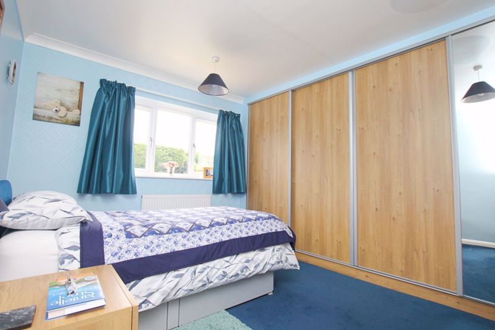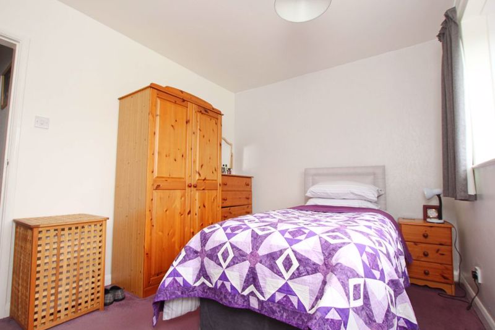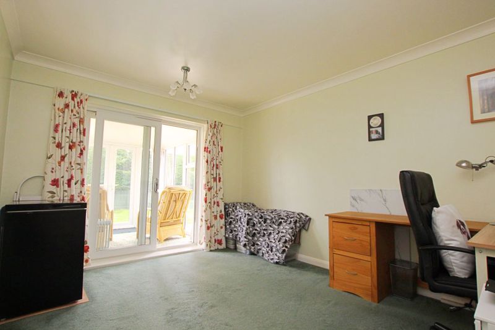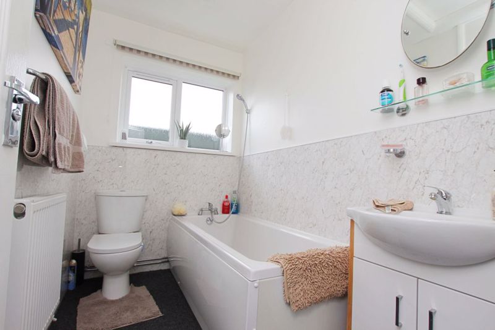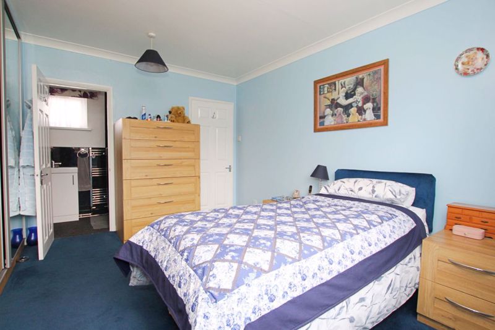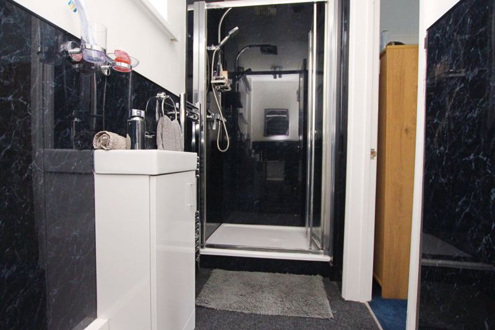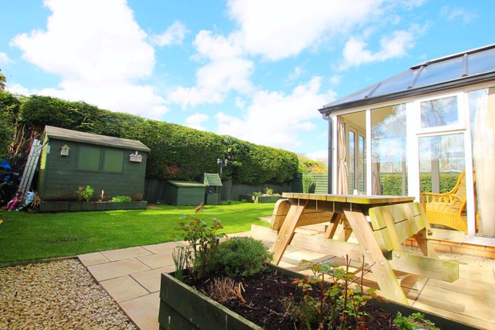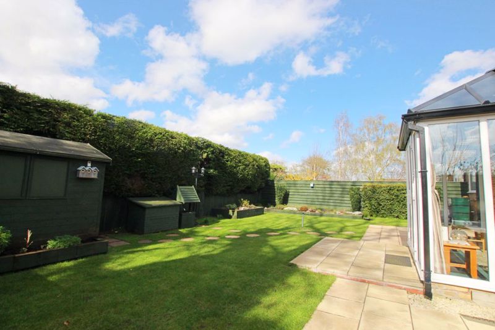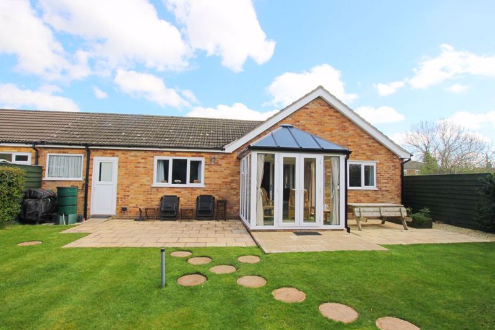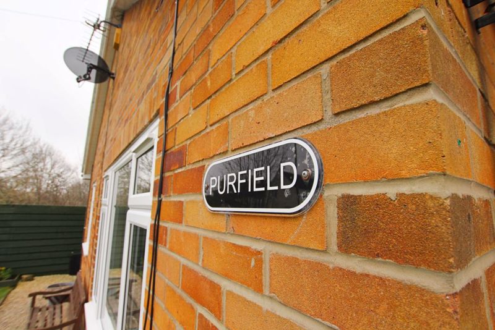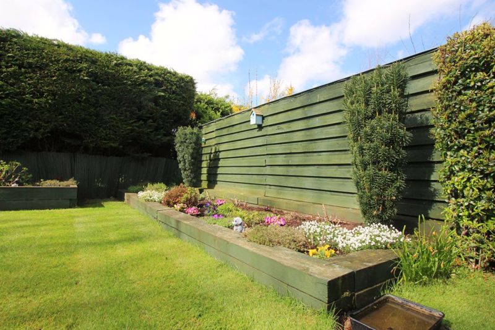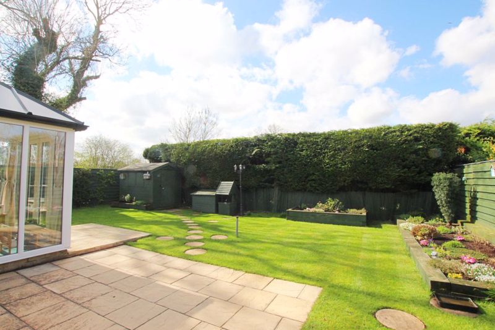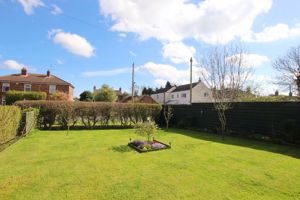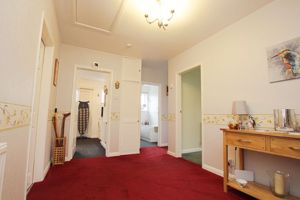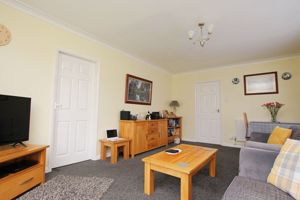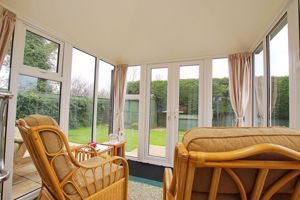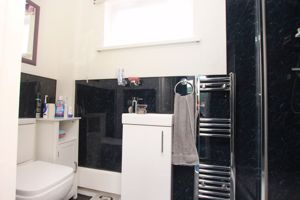Townside, East Halton
Offers in the Region Of £235,000
Please enter your starting address in the form input below.
Please refresh the page if trying an alternate address.
- Link detached bungalow located in the village of East Halton
- Beautifully presented throughout
- Three bedrooms, two being doubles
- Family bathroom and en-suite
- Spacious lounge and dining room accessed from the lounge
- Will appeal to a variety of buyers
- Gardens to front and rear, driveway and garage
- Energy performance rating D and Council tax band B
Welcome to Purfield, a gorgeous three bed link detached bungalow, nestled in the heart of East Halton. Providing versatile living throughout, this superbly presented bungalow is move in ready, however it still offers lots of potential for the next owner to change the configuration of the layout, if necessary. With easy access to the A180, Humber Bridge and Habrough Train station, this property is ideally positioned for those who commute. Internal viewing is a must and doing so will reveal the wide and welcoming entrance hallway, lounge, dining room/study, kitchen, conservatory, three good size bedrooms and bathroom suite. The master bedroom also benefits from an en-suite. Externally, there are beautifully manicured gardens to the front and rear with ample off road parking and integral garage.
Entrance Hall
Entering into the spacious entrance reveals access to the loft, a radiator and laminate flooring. There is also a storage cupboard. The loft has a pull down ladder and is boarded also.
Lounge
11' 11'' x 17' 11'' (3.63m x 5.46m)
Beautifully decorated, the lounge has dual aspect windows to the front and side elevation, coving to the ceiling, two radiator's and carpeted flooring.
Dining Room/Study
9' 11'' x 10' 4'' (3.02m x 3.15m)
This versatile room creates a good size dining room/study and benefits from carpeted flooring, radiator and uPVC window.
Kitchen
9' 10'' x 14' 1'' (2.99m x 4.29m)
The kitchen has two windows and a door to the side elevation, carpet tiles, plumbing for a washing machine and a range of fitted units to base and eye level with complimentary splashback and a one and a half sink and drainer. The kitchen also has a freestanding oven, gas boiler and LED Lighting under the wall mounted units.
Conservatory
8' 3'' x 8' 1'' (2.52m x 2.46m)
Benefitting from a recently upgraded fully insulated pitched roof with uPVC double glazed windows and Patio doors which open out and allow access through to the beautifully kept garden.
Master bedroom
12' 1'' x 12' 9'' (3.68m x 3.88m)
The master bedroom is a really good size with deep, fitted wardrobes with internal lighting, en-suite, carpeted flooring and uPVC window to the rear elevation.
En-suite
3' 4'' x 8' 11'' (1.02m x 2.72m)
This well presented en-suite, which is found off the master bedroom boasts modern thee piece shower suite, with shower cubical, WC and vanity basin. There is also a frosted uPVC window to the front elevation, wet walls, chrome wall mounted towel heater, extractor fan, LED ceiling spotlights and wall mounted 2Kw heater.
Bedroom Two
10' 6'' x 12' 9'' (3.20m x 3.88m)
Bedroom two has a window to the rear elevation, coving to the ceiling, a radiator and laminate flooring. Sliding patio doors then open into the conservatory.
Bedroom Three
8' 11'' x 11' 4'' (2.72m x 3.45m)
Bedroom three, is also a good size double, comprising of carpeted flooring, radiator and uPVC window to the rear elevation.
Bathroom
5' 2'' x 8' 0'' (1.57m x 2.45m)
Enjoying the benefits of a modern three piece suite comprising of bath with overhead shower, low flush WC, vanity wash basin, wet walls, frosted uPVC window, radiator and built in airing/storage cupboard
Garage
The garage has an up and over door, light and power and a personal access door and window to the rear.
Outside
To the front there is a driveway offering off road parking for multiple vehicles and access to the garage. There is also a lawn and established trees and shrubs. To the rear there is a further lawn, established shrubs and two large patio areas giving flexible dining seating areas.
Click to enlarge
East Halton DN40 3PS



