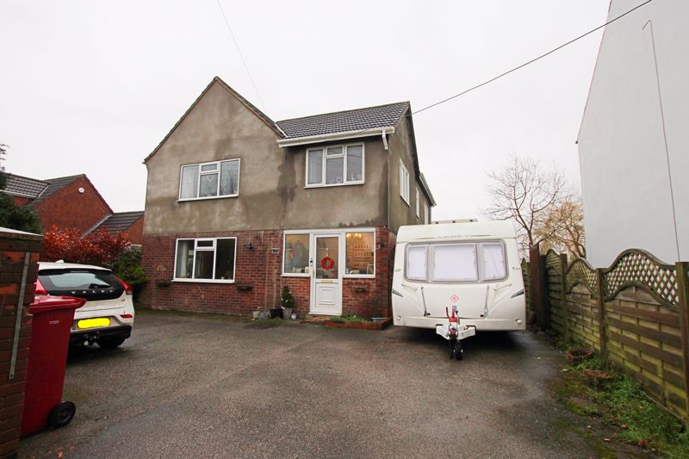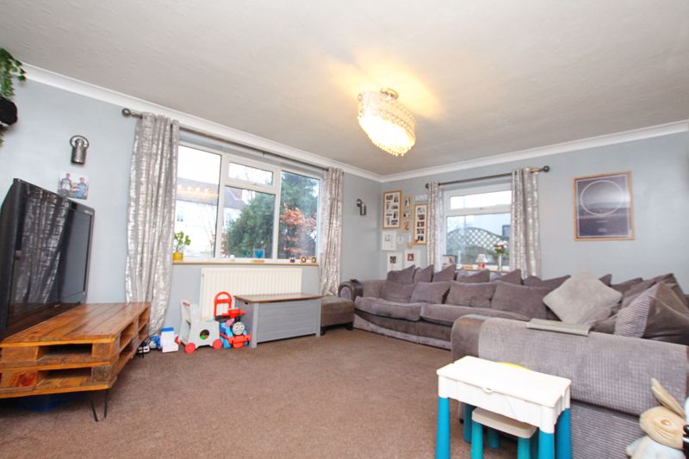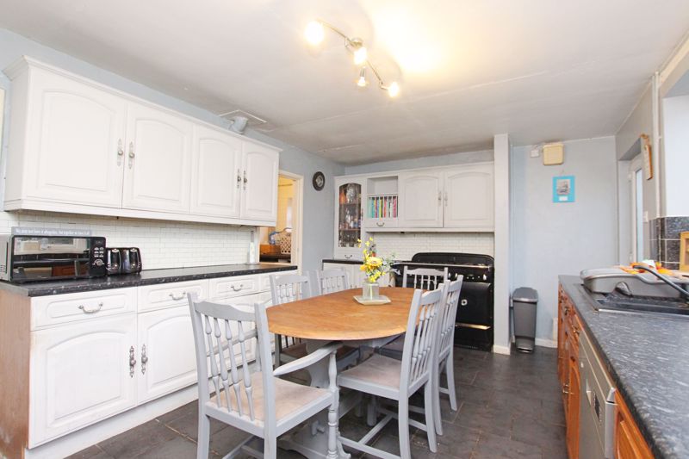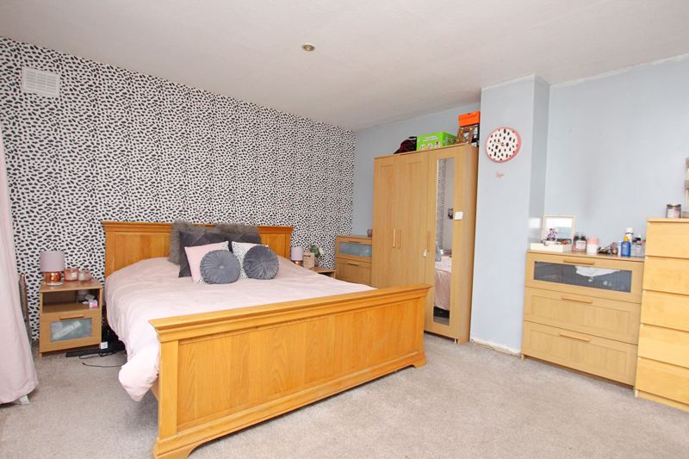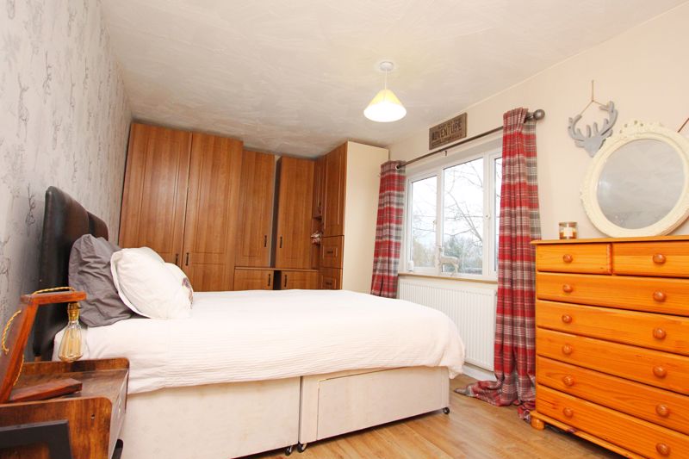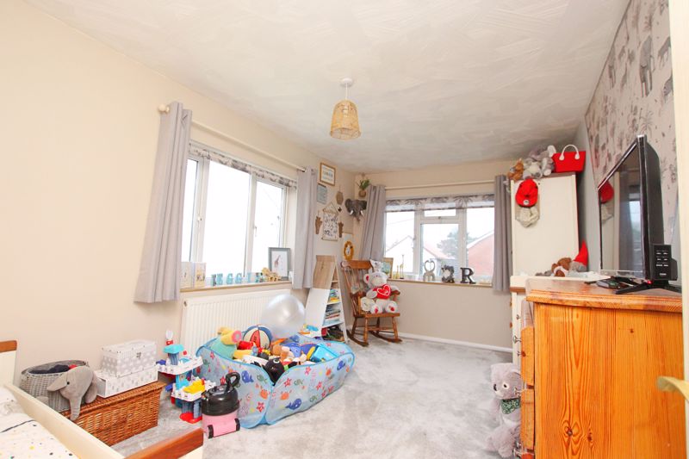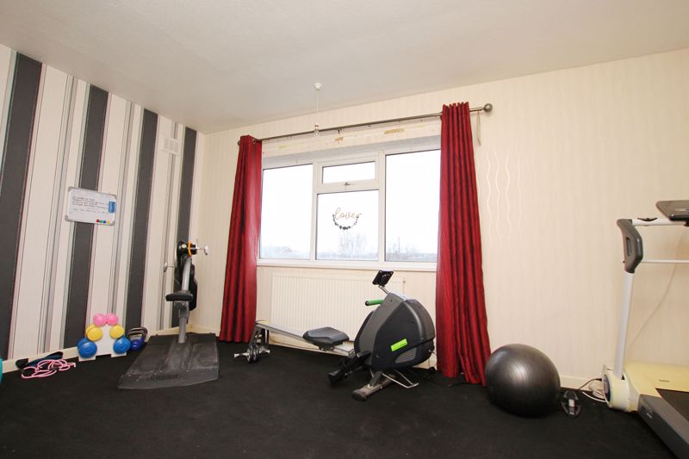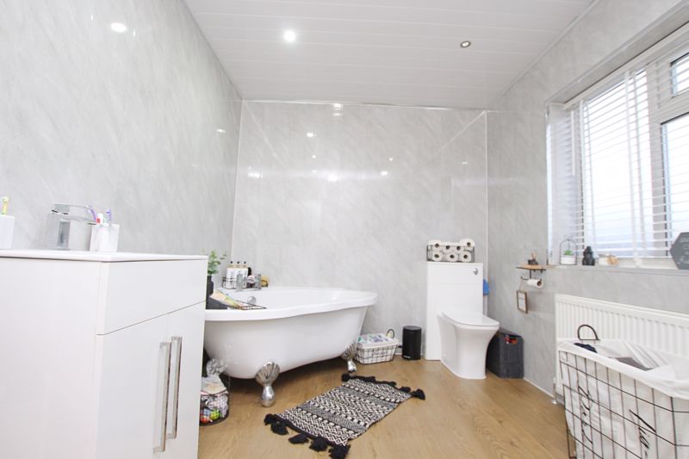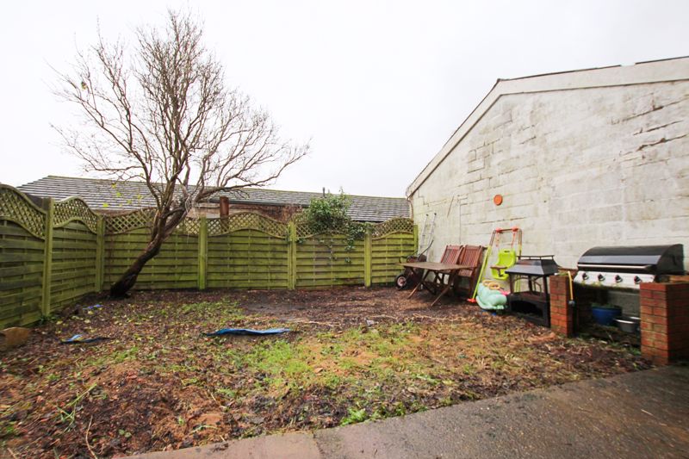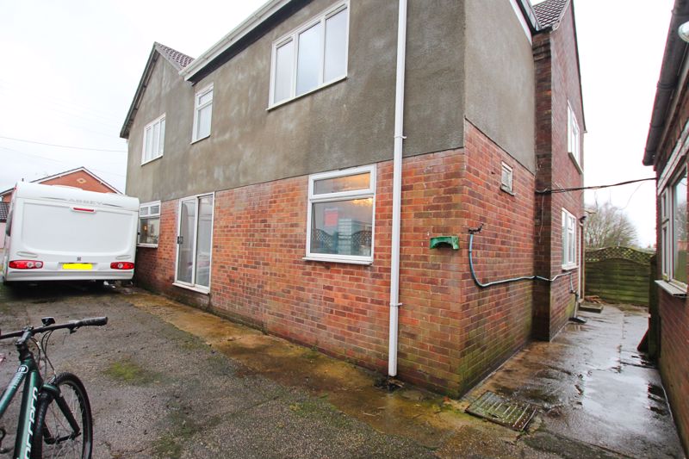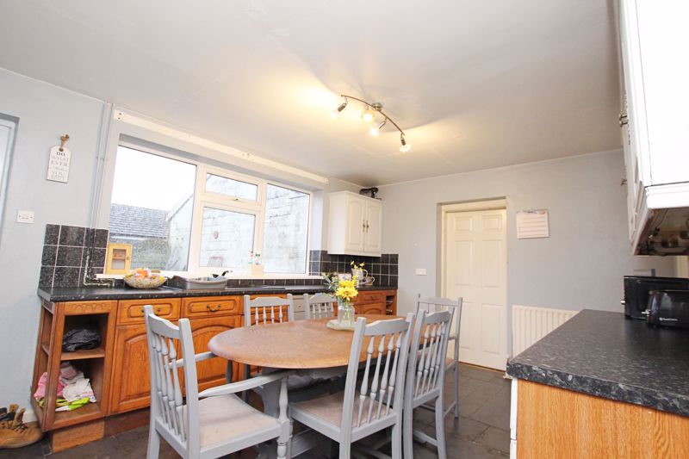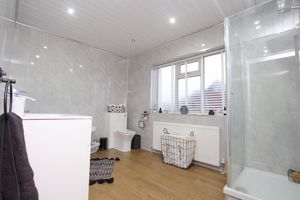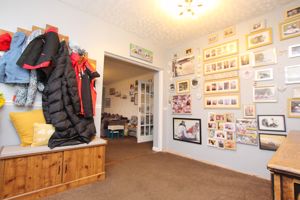Townside, East Halton, East Halton
Offers in the Region Of £240,000
Please enter your starting address in the form input below.
Please refresh the page if trying an alternate address.
- Spacious four bed detached house
- Modern bathroom suite
- Four bedrooms, all generous sizes
- Lounge, kitchen-diner and study
- Ample off road parking
- Excellent road links nearby
- uPVC double glazed and gas central heating
- Energy performance rating D and Council tax band D
Located within the village of East Halton is this extremely spacious detached, presents itself as an ideal family home. Due to the accommodation on offer being so flexible, this property could offer four or five bedrooms depending on the needs of the buyer. Ideally located for excellent road links there are also larger towns not too far away. Internal viewing will reveal a spacious entrance area, then the lounge, dining room, kitchen with utility and study. To the first floor there are four double bedrooms and the bathroom which has a four piece suite. Externally there are low maintenance gardens, parking and a garage. The property also benefits from uPVC double gazing and gas central heating.
Entrance Hall
Entering into the property reveals a window to the side elevation, uPVC door and carpeted flooring.
Lounge
12' 11'' x 16' 0'' (3.94m x 4.87m)
Benefitting from carpeted flooring, radiator and dual aspect uPVC windows, which allow plenty of natural daylight to enter.
Kitchen
11' 2'' x 15' 11'' (3.40m x 4.86m)
The kitchen has a uPVC window and door to the rear elevation, tiled floor and a range of fitted units with complimentary tiling, a one and a half sink and drainer and plumbing for a dish washer. Adjacent to the kitchen is the utility room.
Utility room
4' 5'' x 8' 2'' (1.34m x 2.50m)
The utility room has an opaque window to the side elevation and plumbing for a washing machine.
Study
6' 11'' x 8' 2'' (2.12m x 2.49m)
The study has laminate flooring, radiator and uPVC window to the side elevation.
Bedroom One
12' 11'' x 15' 11'' (3.94m x 4.85m)
Bedroom one has a uPVC window to the front elevation, tasteful decor with feature wall, carpeted flooring and radiator.
Bedroom Two
14' 9'' x 8' 11'' (4.50m x 2.71m)
Bedroom two has dual aspect uPVC windows to the front and side elevation, carpeted flooring and radiator.
Bedroom Three
15' 10'' x 9' 1'' (4.82m x 2.76m)
Bedroom three has a uPVC window to the side elevation, laminate floor and a radiator.
Bedroom Four
11' 3'' x 15' 11'' (3.42m x 4.85m)
Bedroom four has a uPVC window to the rear elevation, carpeted flooring and a radiator.
Bathroom
11' 9'' x 8' 2'' (3.59m x 2.48m)
Recently upgraded, this modern bathroom benefits from a corner bath, shower cubicle, WC and vanity basin. There is also laminate flooring, aqua boarding to the walls, radiator and uPVC window to the side elevation.
Outside
The front garden is enclosed by perimeter brick walls and offers off road parking for multiple vehicles. Further parking, if required is found to the side of the property and the rear garden is mainly low maintenance.
Workshop
25' 4'' x 8' 11'' (7.72m x 2.72m)
The dining room has a window to the side elevation and a radiator.
Garage
A large garage which has a window and up and over door.
Click to enlarge
East Halton DN40 3NL




