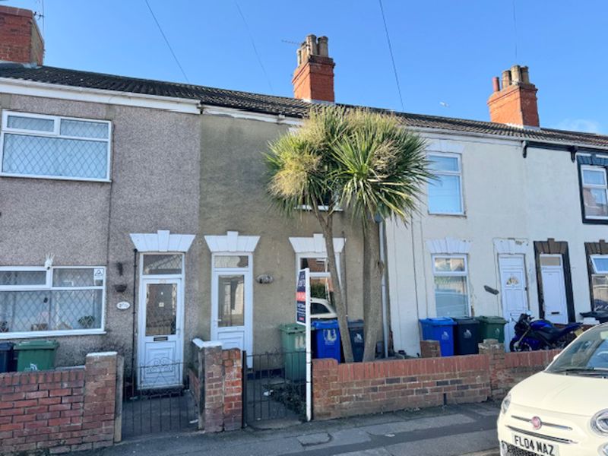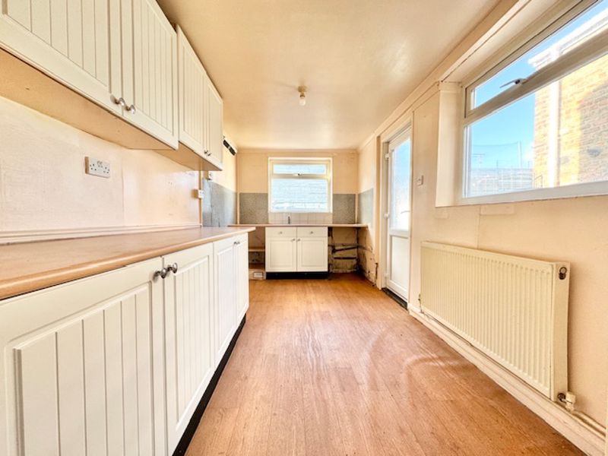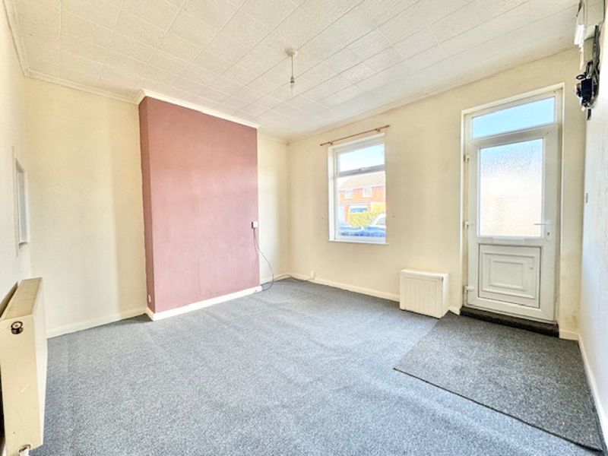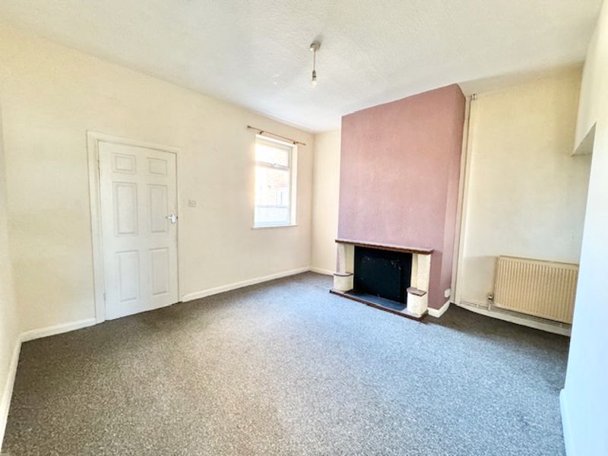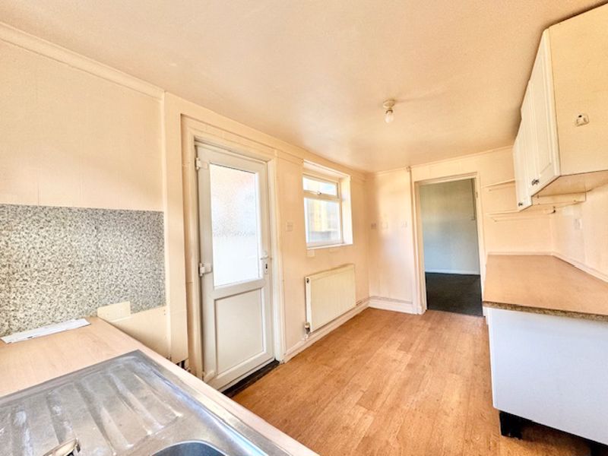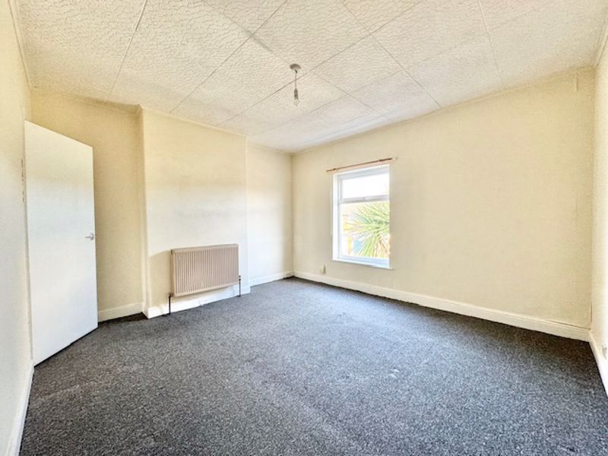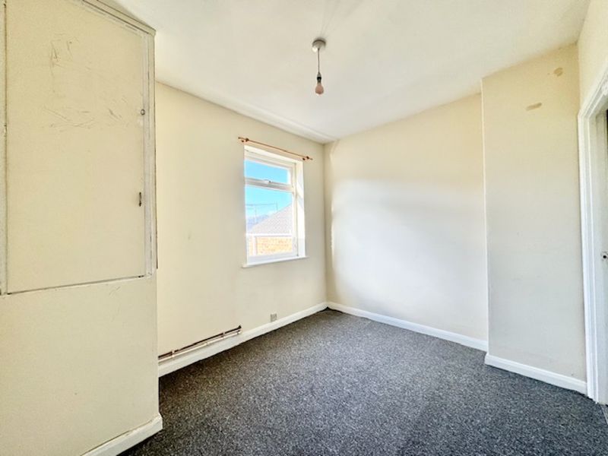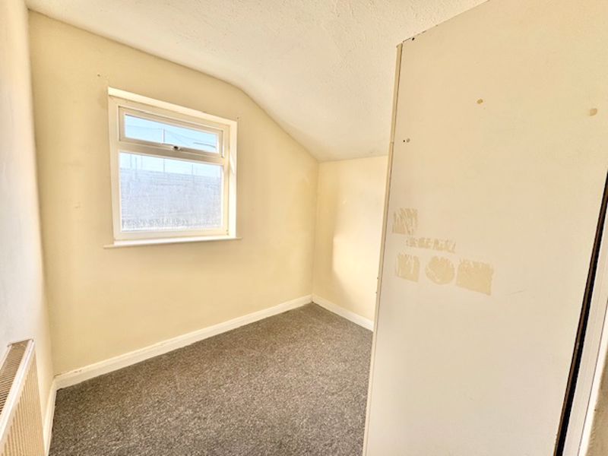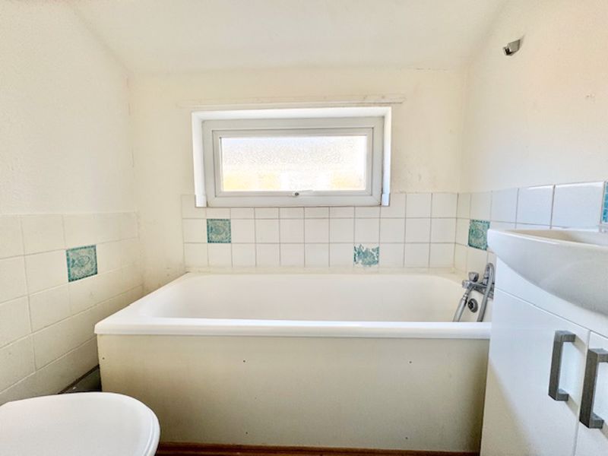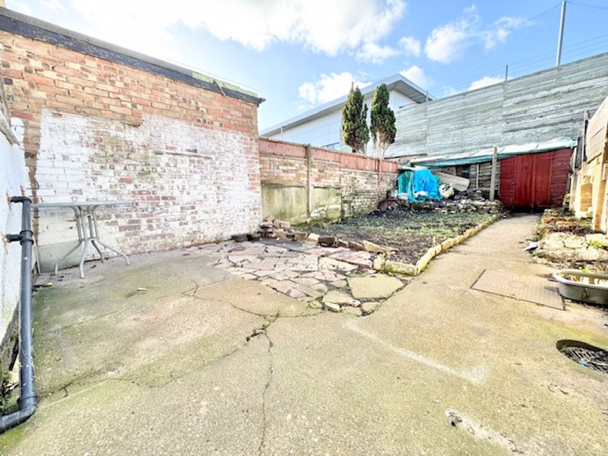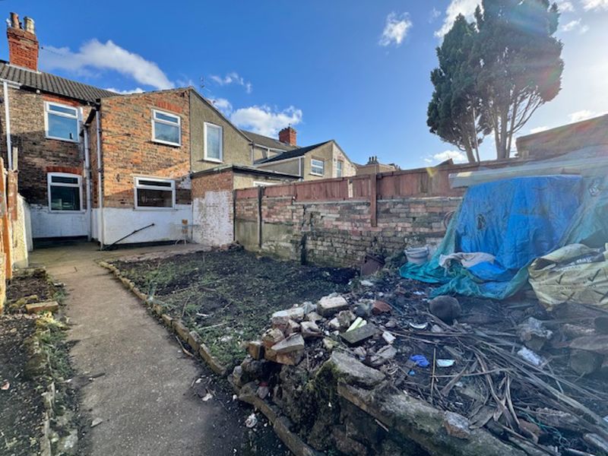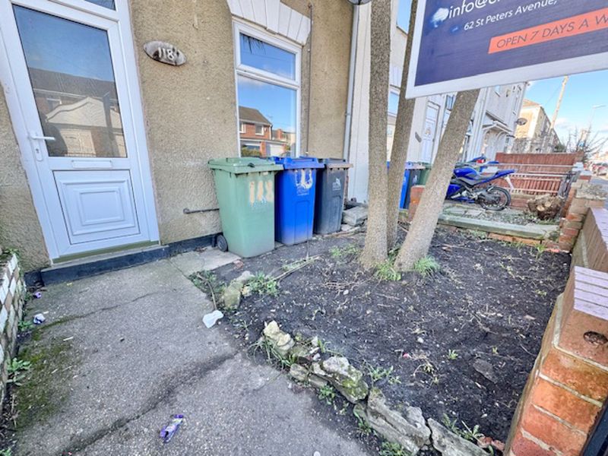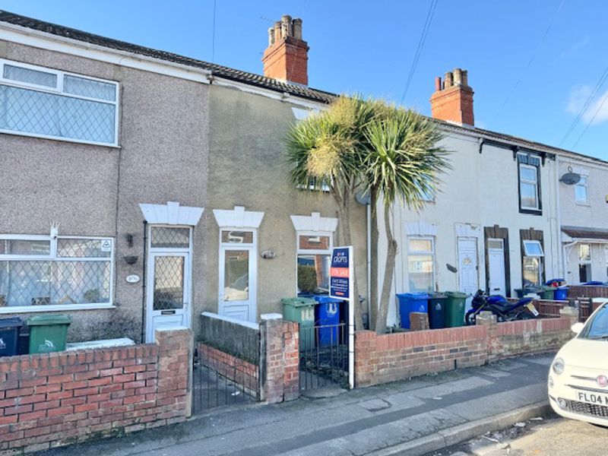Willingham Street, Grimsby
Offers in the Region Of £59,950
Please enter your starting address in the form input below.
Please refresh the page if trying an alternate address.
- Three bedroom mid terrace house
- Two separate reception rooms
- Spacious breakfast kitchen
- First floor bathroom
- Close to amenities and transport links
- uPVC double glazing and GCH
- Gardens to front and rear with large shed to rear
- Energy performance rating D and Council tax band A
- Potential rental of £100 per week.
Coming to the market with NO FORWARD CHAIN is this three bedroom mid terrace house. The property stands close to amenities and transport links and is only a short walk from Grimsby Town Centre. The property briefly comprises lounge, sitting room, kitchen diner to the ground floor, stairs and landing to first floor where there are three bedrooms and family bathroom. The property makes a good investment and is ideal for either a first time buyer or buy to let landlord looking to add to their portfolio. This property would achieve £100 per week rental income. Outside the property has front garden and larger rear garden with large timber shed to the back.
Lounge
11' 10'' x 13' 3'' (3.60m x 4.03m)
The lounge has uPVC window and frosted uPVC door to the front, neutral carpet and decor to coving, pendant light and radiator.
Dining room
11' 10'' x 13' 3'' (3.61m x 4.04m)
The sitting room has cream decor, neutral carpet, uPVC window to the rear, pendant light and radiator.
Kitchen breakfast room
15' 5'' x 7' 5'' (4.71m x 2.27m)
The kitchen breakfast room has white units to wall and base with stainless sink drainer, wood effect roll top work tops, space for range cooker, washing machine and good sized dining table and chairs. two uPVC windows to the rear and side, uPVC frosted door, black carpet, neutral decor, radiator and ceiling light,
Stairs and landing
The stairs and landing have cream decor, grey carpet, two pendant lights and storage cupboard.
Bedroom One
11' 10'' x 13' 3'' (3.60m x 4.03m)
Bedroom one has cream decor, grey carpet, uPVC window to the front, radiator and pendant light.
Bedroom Two
8' 11'' x 10' 8'' (2.72m x 3.25m)
With cream decor, grey carpet, uPVC window, pendant light and radiator.
Bedroom Three
7' 0'' x 7' 7'' (2.13m x 2.32m)
The small bedroom has grey carpet, cream decor, radiator, wall light and uPVC window to the rear.
Family Bathroom
6' 6'' x 4' 5'' (1.98m x 1.34m)
The bathroom has matching white three piece bathroom suite with white splash back tiling, vanity sink, grey wood effect vinyl floor, wall, light, cream decor, and frosted uPVC window.
Rear garden
A good sized rear garden has concrete patio and path down the garden to large garden shed. The garden area is left to soil with a planted border to one side. The garden has a wall and fence boundary.
Front garden
A small front garden has concrete path to the door, walled garden, iron gate to pavement, large tree and soil border.
Click to enlarge
Grimsby DN32 9PU




