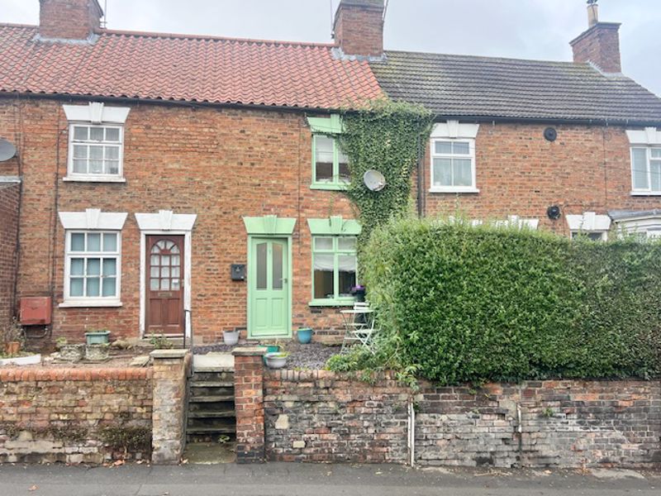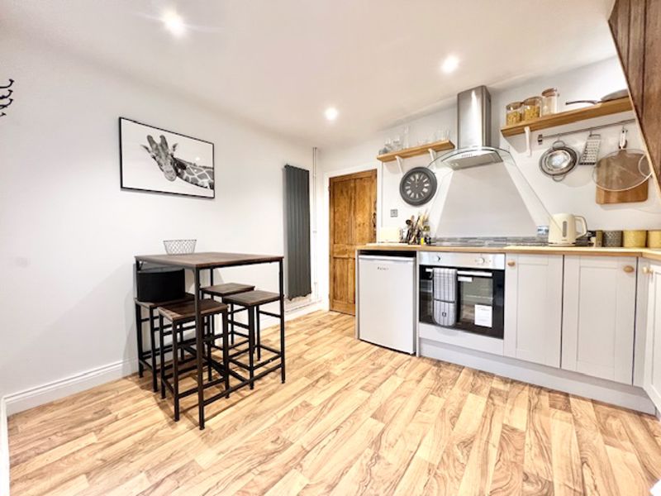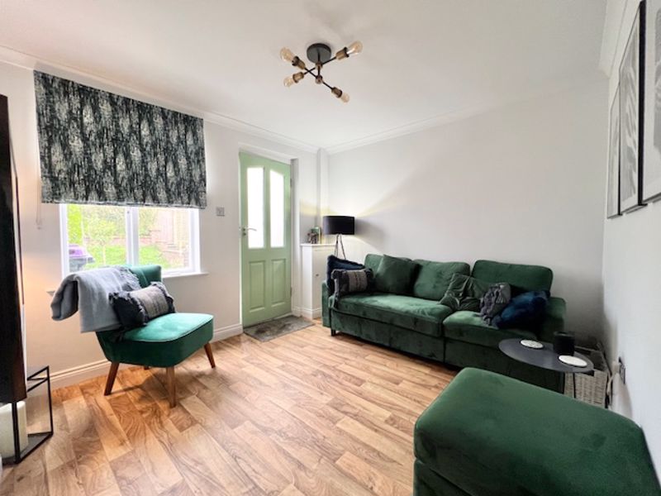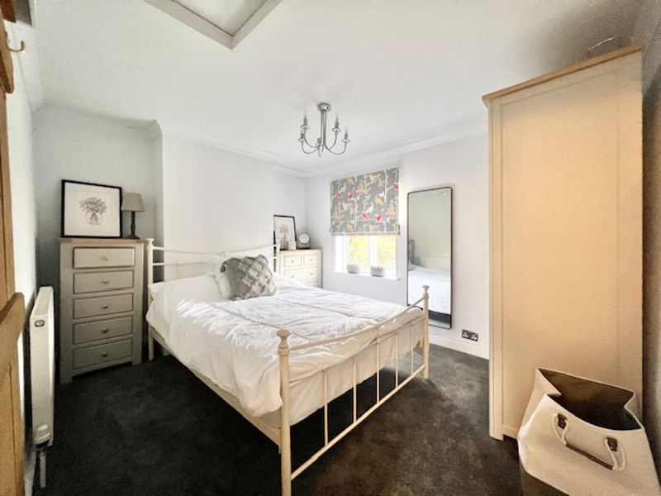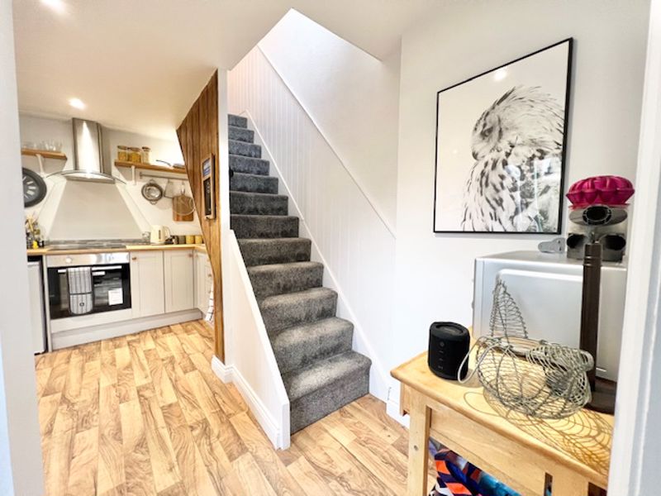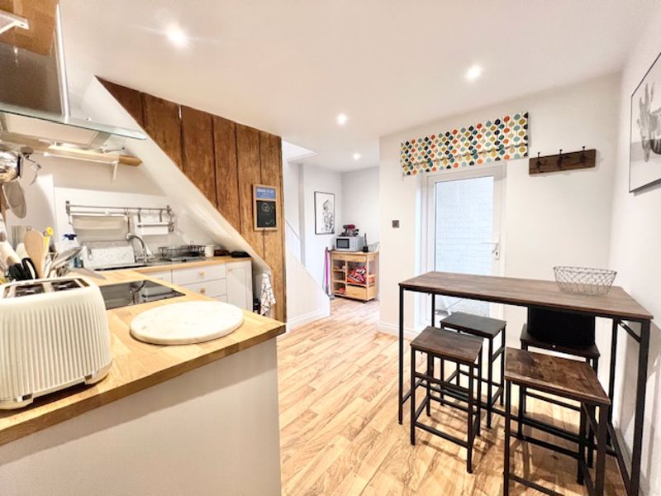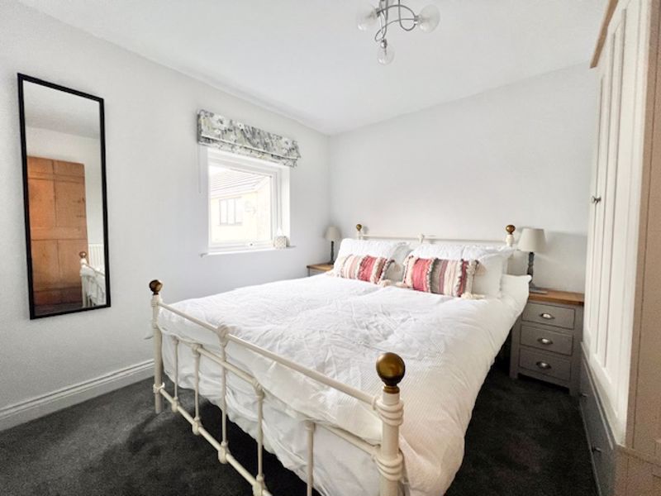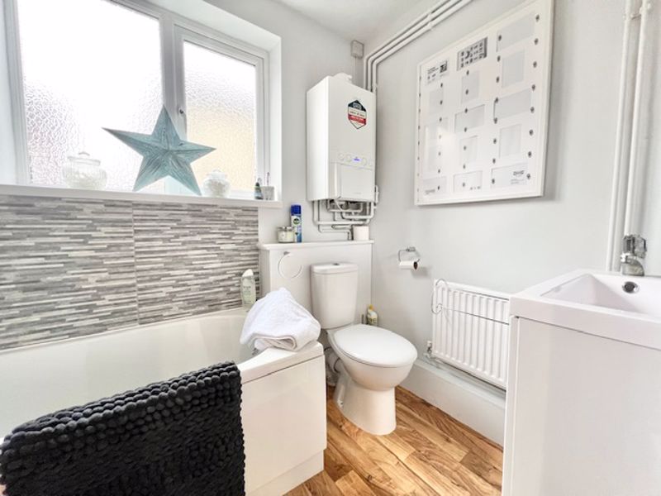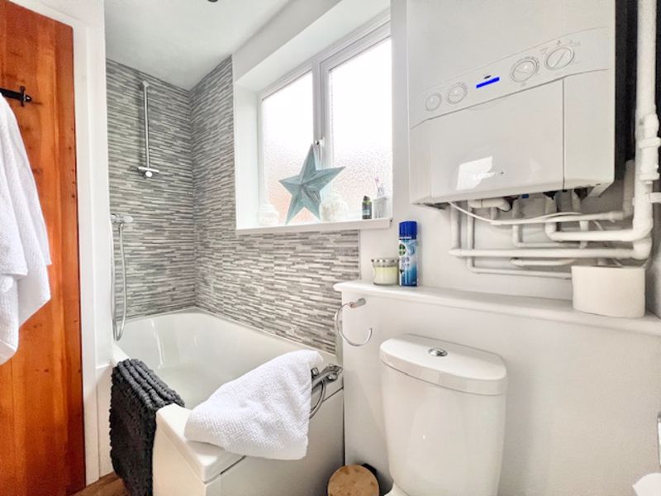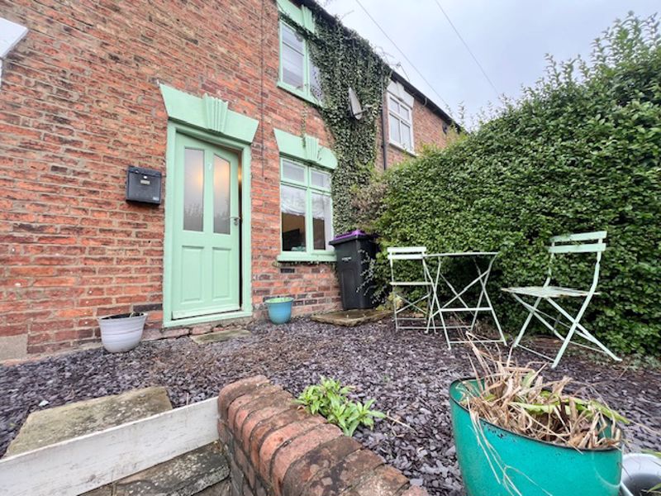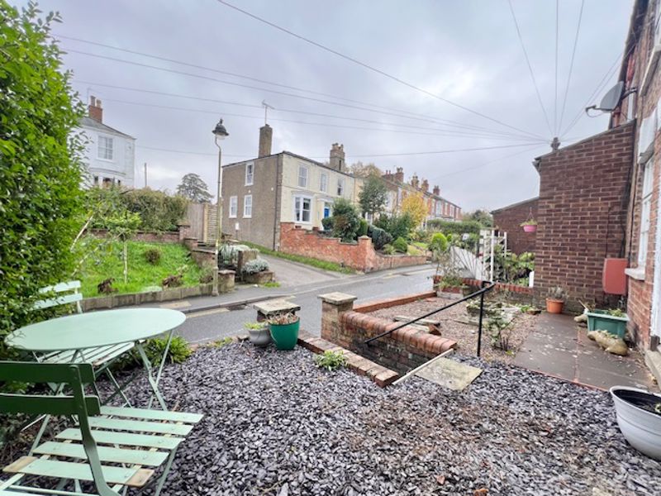South Street, Louth
£125,000
Please enter your starting address in the form input below.
Please refresh the page if trying an alternate address.
- Beautiful two bedroom terrace cottage
- Modern kitchen diner and separate lounge
- Ground floor bathroom with shower over bath
- Two good sized double first floor bedrooms
- Ideal first time buy or rental investment property
- Short walk to the Grammar School and town centre
- Small manageable front gardens and courtyard rear
- Energy performance rating C and Council tax band A
REDUCED FOR QUICK SALE - This very attractive TWO DOUBLE BEDROOMED terrace cottage is perched. Centrally heated it offers a lovely Lounge, fitted kitchen diner, modern ground floor bathroom, stairs and landing and two first floor double bedrooms. Outside the property has rear courtyard garden with elevated front garden having space for table and chairs. An ideal first time buy or investment property with rents coming in at approximately £675 PCM for this type of property. Furniture to be included for the right price or via separate negotiation.
Lounge
9' 5'' x 10' 9'' (2.87m x 3.27m)
The lounge has single glazed frosted wood front door and single glazed wood window to the front, wood effect vinyl floor, white decor to coving, ceiling light and grey vertical contemporary radiator.
Kitchen diner
9' 3'' x 11' 5'' (2.83m x 3.48m)
The kitchen diner is a great space with white kitchen to two sides of the room, integral electric hob and oven grill with stainless and glass extractor over. Space for low level fridge and sink drainer. The kitchen has tiled splash backs, white decor, grey wood effect vinyl floor, 5 down lights uPVC door and window to the back, grey vertical contemporary radiator, blinds and space for dining table and chairs. The room is open to the staircase to the first floor.
Family Bathroom
5' 2'' x 8' 2'' (1.57m x 2.49m)
The bathroom has a white three piece bathroom suite with thermostatic shower over the bath and vanity sink, there is a uPVC frosted window to the back, grey tiled splash back tiling, white decor, utility cupboard with space and plumbing for a washing machine, three down lights and grey wood effect vinyl floor.
Stairs and landing
Open plan to the kitchen dining area the stairs and landing have grey carpet, white decor, uPVC window and pendant light.
Bedroom One
9' 5'' x 11' 4'' (2.86m x 3.46m)
A good sized double bedroom to the front of the house has white decor, grey carpet, wood single glazed window to the front, ceiling light, coving and radiator.
Bedroom Two
9' 5'' x 8' 5'' (2.86m x 2.57m)
The second bedroom has grey carpet, white decor, uPVC window with blind, ceiling light and radiator
Rear garden
A rear concrete yard has space for bin storage with fence to the sides and timber gate to rear.
Front garden
The elevated front garden has stairs to pavement level, retaining wall, blue slate garden area with hedge to the neighbouring garded.
Click to enlarge
Louth LN11 9JW



