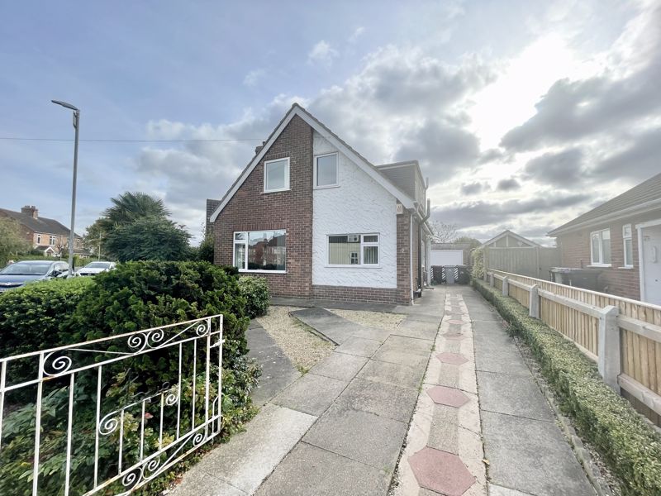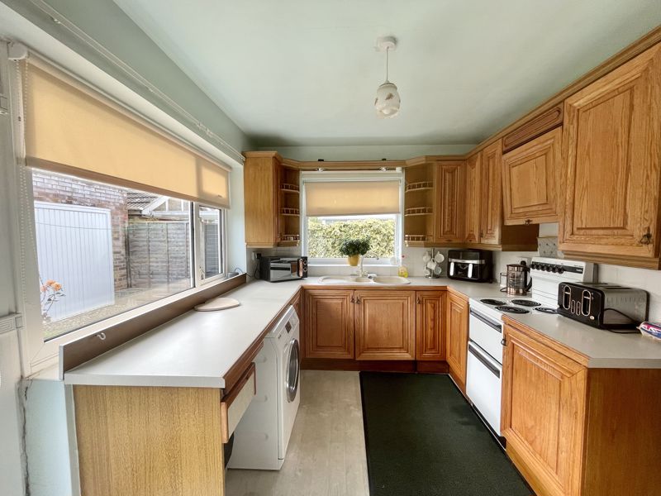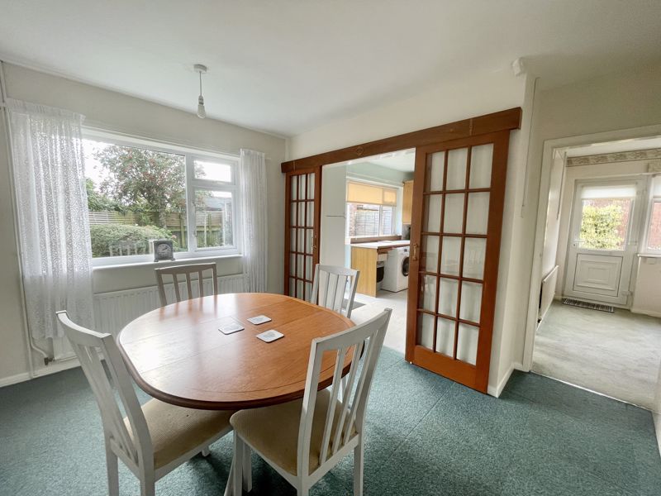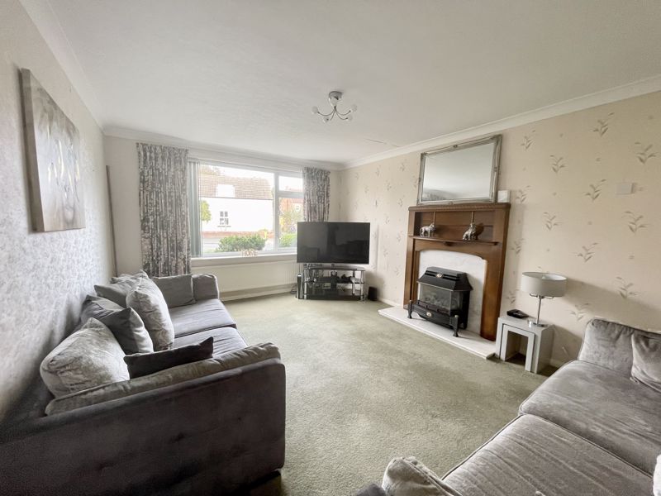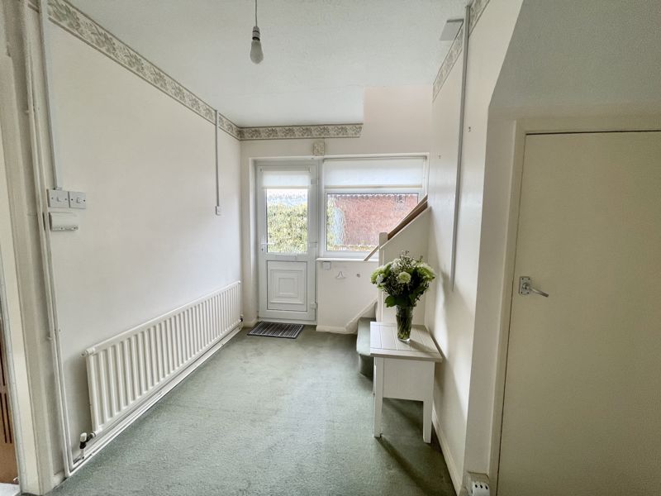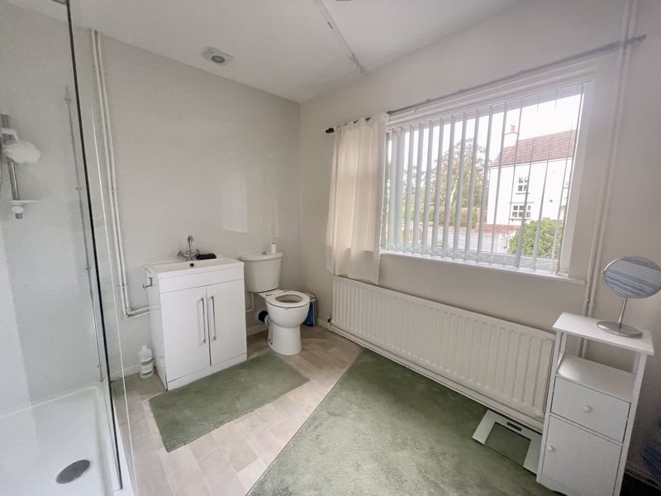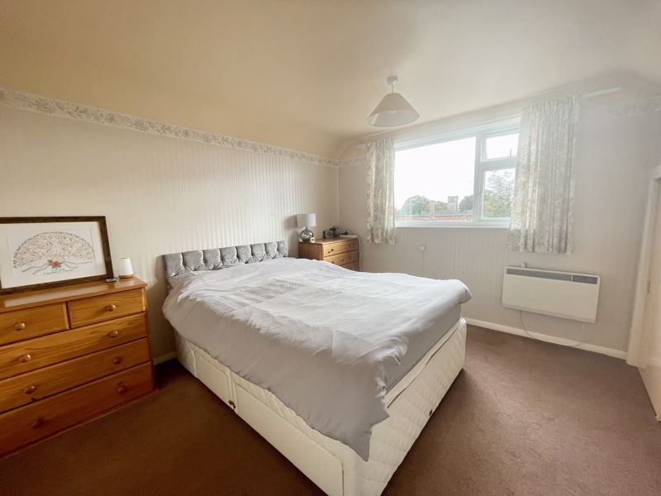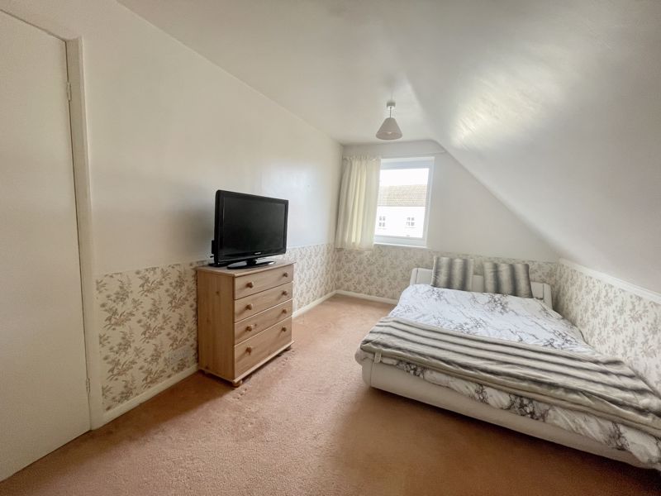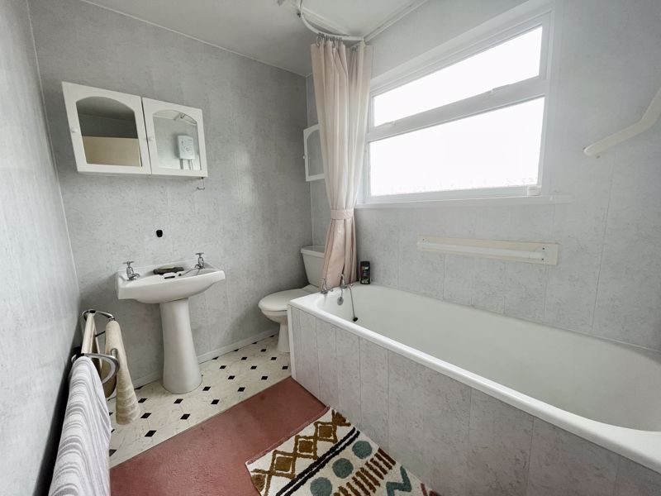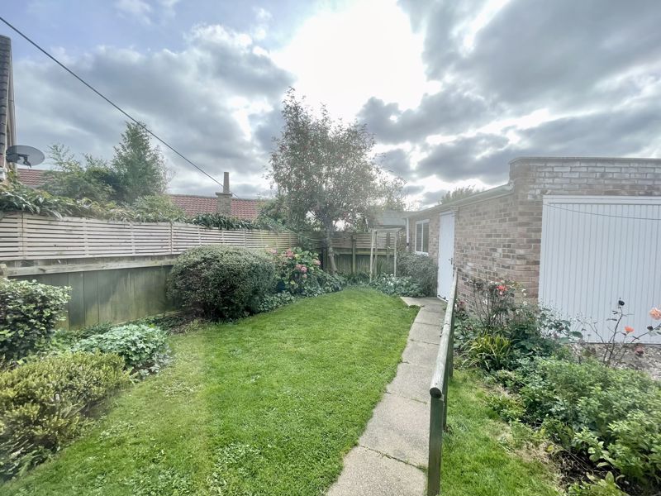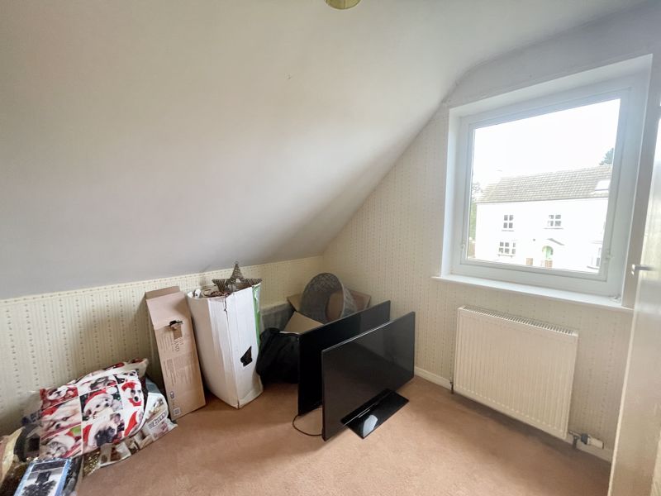Church Lane, Holton le Clay
Offers in the Region Of £235,000
Please enter your starting address in the form input below.
Please refresh the page if trying an alternate address.
- Detached property located within the village of Holton le Clay
- Being sold with NO FORWARD CHAIN
- In need of a scheme of modernisation
- Spacious throughout inside and out - Driveway and garage
- Three bedrooms and bathroom - Gardens to front and rear
- Kitchen, dining room, lounge and shower room
- uPVC double glazing and gas central heating
- Energy performance rating D and Council tax band C
Crofts estate agents are delighted to offer for sale with NO FORWARD CHAIN this spacious detached property which is located on Church Lane, in the historic centre of this ever popular village of Holton le Clay, with lovely views across to the church. Ideal for a family, this property is sure to be popular and comes with viewing highly advised. Nearby there are a wide variety of local amenities, schools and also bus links. The towns of Louth, Grimsby and Cleethorpes are reachable within a fifteen minute drive which is a real plus point. Internal viewing will reveal the entrance hall, lounge, dining room, kitchen and shower room all to the ground floor. To the first floor there are three bedrooms and the bathroom. Externally there are gardens to the front and rear with a driveway and a brick built garage and the property also benefits from uPVC double glazing and gas central heating. A good thing of note is that the downstairs shower room was actually a sitting room or bedroom before and could be a reception room or bedroom again with a little work.
Entrance Hall
Entering the property reveals a radiator, a carpeted floor and access to the under stairs cupboard.
Lounge
16' 4'' x 11' 11'' (4.99m x 3.64m)
The lounge has a window to the front elevation, coving to the ceiling, a radiator and a carpeted floor. There is also a feature fire place.
Dining Room
12' 0'' x 9' 11'' (3.66m x 3.03m)
The dining room has a window to the rear elevation, a radiator, a carpeted floor and double sliding doors into the kitchen.
Kitchen
9' 11'' x 12' 0'' (3.03m x 3.65m)
The kitchen has dual aspect windows to the side and rear elevation, a door to the rear, vinyl flooring and a range of fitted units to base and eye level with a one and a half sink and drainer and plumbing for a washing machine.
Shower Room
8' 11'' x 9' 11'' (2.72m x 3.02m)
The shower room has a window to the front elevation, a radiator and both vinyl and carpeted flooring. There is also a WC, basin and a walk in shower enclosure with an electric shower.
First Floor Landing
The first floor landing has a window to the side elevation and a carpeted floor.
Bedroom One
12' 0'' x 10' 3'' (3.65m x 3.12m)
Bedroom one has a window to the rear elevation, a radiator, a carpeted floor and built in storage.
Bedroom Two
14' 8'' x 9' 0'' (4.47m x 2.75m)
Bedroom two has a window to the front elevation, a carpeted floor and built in storage.
Bedroom Three
8' 11'' x 9' 1'' (2.73m x 2.77m)
Bedroom three has a window to the front elevation, a radiator and a carpeted floor.
Bathroom
7' 6'' x 5' 7'' (2.29m x 1.71m)
The bathroom has an opaque window to the side elevation, a radiator and both vinyl and carpeted flooring. There is also a WC, basin and a bath with an electric shower over.
Garage
With an up and over door and a window and door to the side.
Outside
A low maintenance front garden with established shrubs and off road parking on the driveway which provides access to the garage. The rear garden has a lawn, established shrubs and is enclosed by perimeter fencing.
Click to enlarge
Holton le Clay DN36 5AH



