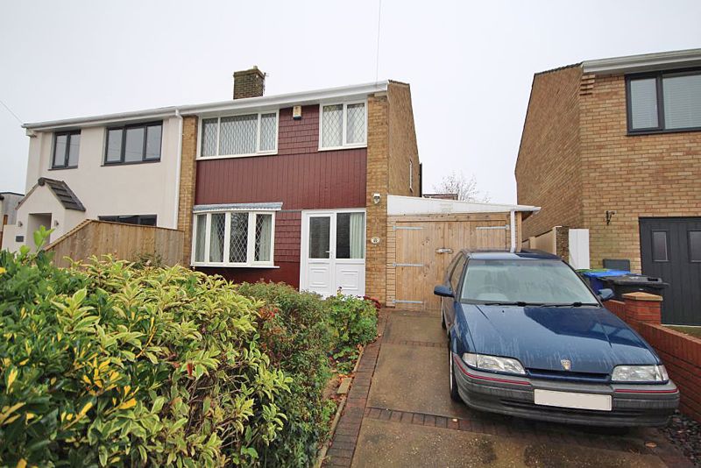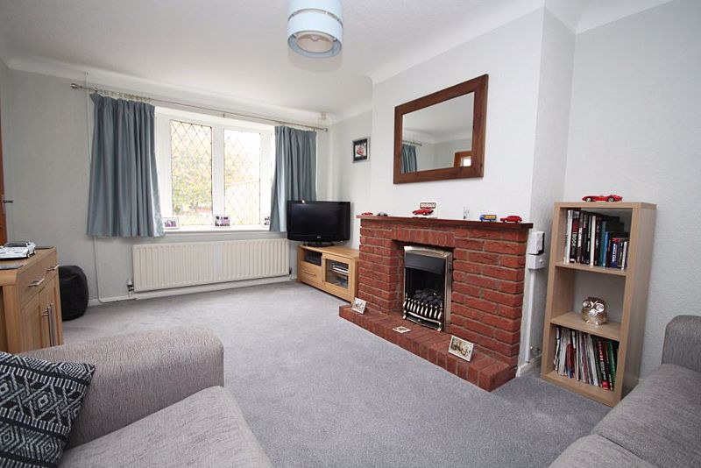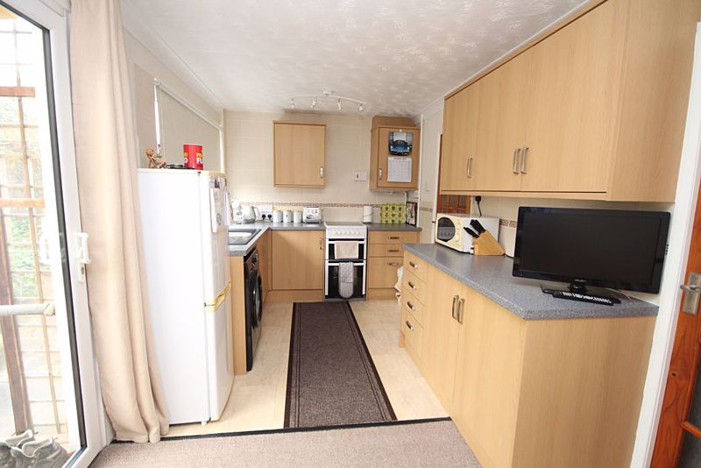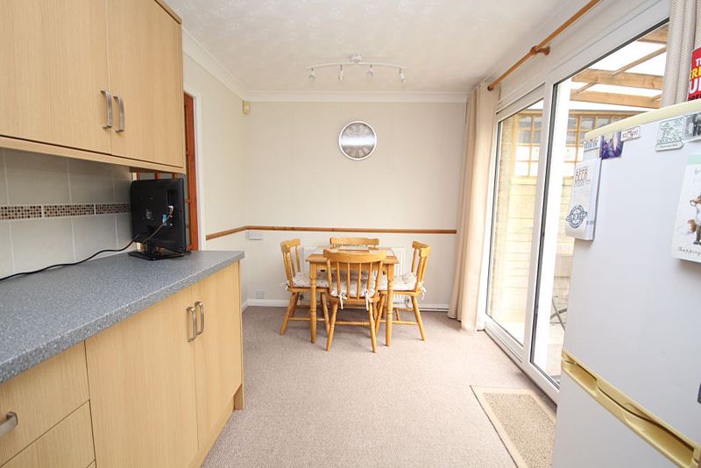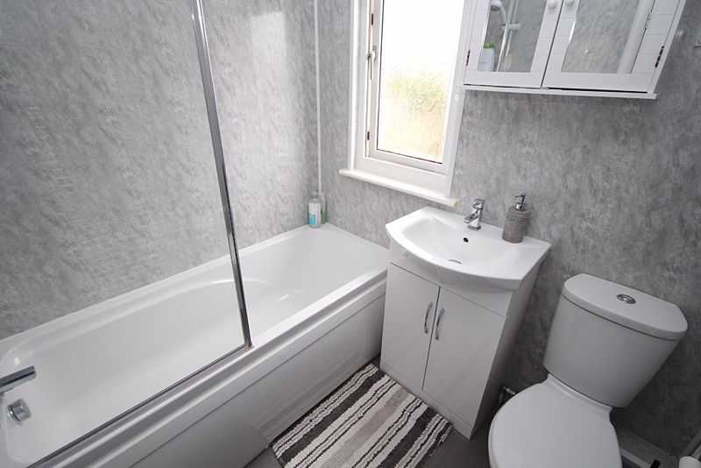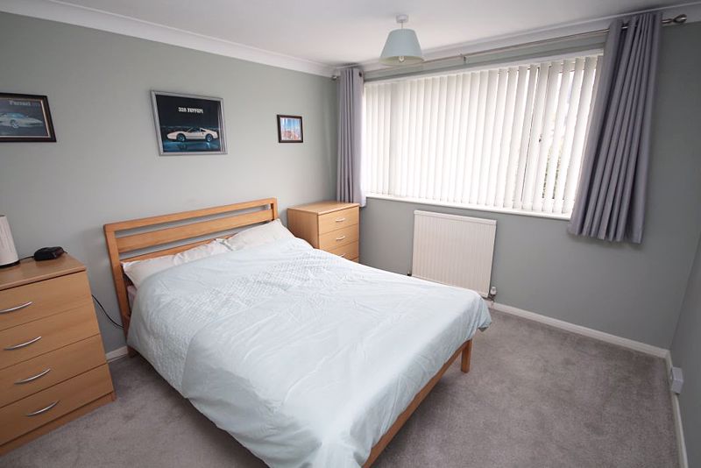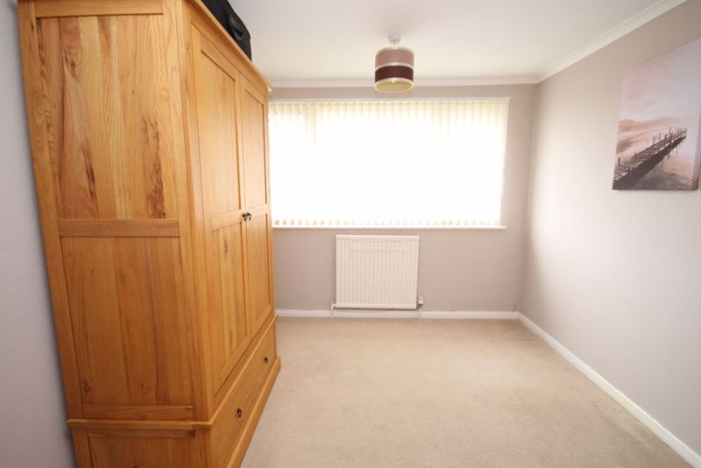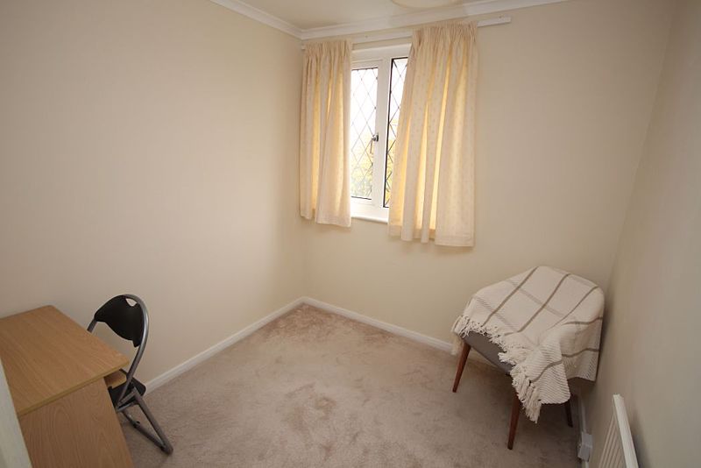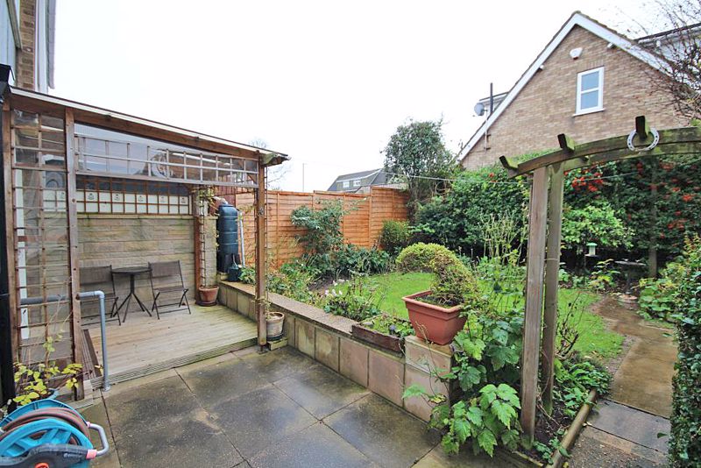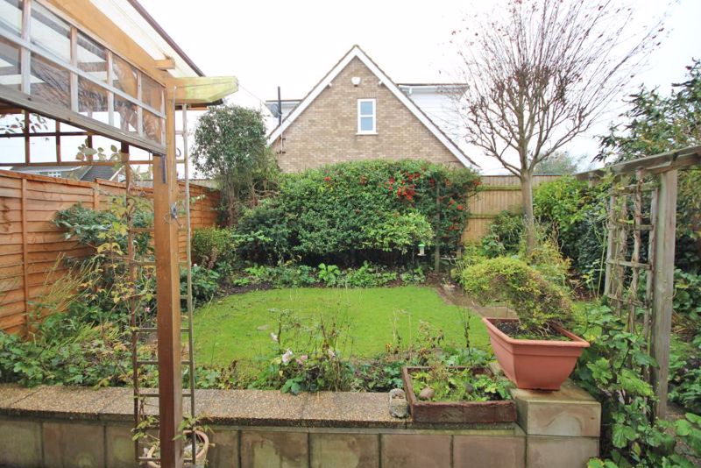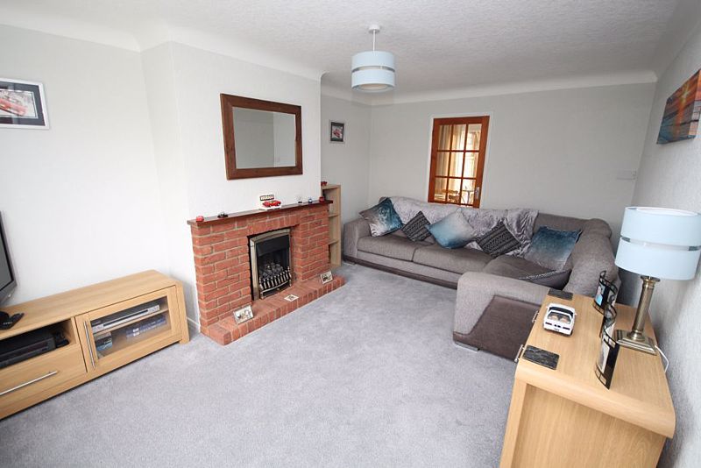Mill View, Waltham
£182,000
Please enter your starting address in the form input below.
Please refresh the page if trying an alternate address.
- Semi detached property located within the village of Waltham
- Spacious lounge and kitchen-diner
- Three bedrooms and bathroom
- Nearby to a wide variety of local amenities and schools
- Driveway providing off road parking
- Gardens to the front and rear - Security alarm system
- uPVC double glazing and gas central heating
- Energy performance rating D and Council tax band B
Early viewing is highly advised on this well maintained and presented three bedroom semi-detached family home located within this popular and well regarded residential area within the sought after village of Waltham. Over the past two/three years the property has had many upgrades such as bathroom replaced, kitchen replaced, boiler replacement around two years ago, new door and gutters within the past two/three months and new updated ten year battery to the security alarm system. This pleasant property briefly comprises entrance hallway, lounge, breakfast/dining kitchen, landing, bathroom and three bedrooms. Front and rear gardens with the rear enjoying a sunny facing aspect and a good degree of privacy. Driveway and attached timber garage. Viewing is highly advised on this lovely home.
Entrance Hallway
Neutrally decorated the entrance hallway has a uPVC double glazed entry door with adjoining glazed window to the front elevation. Coving to the ceiling and dado rail to the walls. Central heating radiator. Staircase to the first floor with storage beneath.
Lounge
15' 10'' x 10' 9'' (4.830m x 3.269m)
Pleasantly presented and with coving to the ceiling, the lounge has a uPVC double glazed bow window to the front elevation. Central heating radiator. Living flame gas fire with brick surround and wooden mantle. Door through to the kitchen / breakfast room.
Kitchen/Breakfast Room
8' 0'' x 16' 10'' (2.447m x 5.128m)
Replaced in the past three years, this well proportioned breakfast kitchen has a uPVC double glazed window and sliding patio doors to the rear elevation. Coving to the ceiling and dado rail to the walls to the dining area. The kitchen offers a good range of fitted wall and base units with contrasting work surfacing with inset bowl sink and drainer. Splashback tiling. Electric cooker point. Ample space to accommodate a table and chairs. Central heating radiator.
First Floor Landing
Offering coving and loft access to the ceiling and dado rail to the walls, the landing has a uPVC double glazed window to the side aspect.
Bathroom
5' 6'' x 6' 5'' (1.669m x 1.951m)
The bathroom was installed around two years ago and is equipped with a close coupled w.c, vanity wash hand basin and a panelled bath with shower screen and electric shower over. Aqua boarding to the walls. Chrome effect central heating radiator.
Bedroom One
11' 3'' x 10' 3'' (3.420m x 3.119m)
uPVC double glazed window to the rear elevation. Coving to the ceiling. Central heating radiator.
Bedroom Two
12' 7'' x 9' 2'' (3.836m x 2.783m)
uPVC double glazed window to the front elevation. Airing cupboard. Central heating radiator.
Bedroom Three
7' 5'' minimum x 7' 3'' (2.257m x 2.215m)
uPVC double glazed window to the front elevation. Storage cupboard. Central heating radiator.
Front Garden
Set upon this elevated plot, the front garden has a driveway creating off road parking for a couple of cars and leading upto the timber attached garage. The remainder of the front garden is lawned complemented with established shrubs and plants.
Rear Garden
Enjoying a sunny facing aspect, the rear garden also benefits from a reasonable degree of privacy. Offering lawned garden with established shrubs, plants and flower beds. Patio area with covered decked patio.
Click to enlarge
Waltham DN37 0HJ



