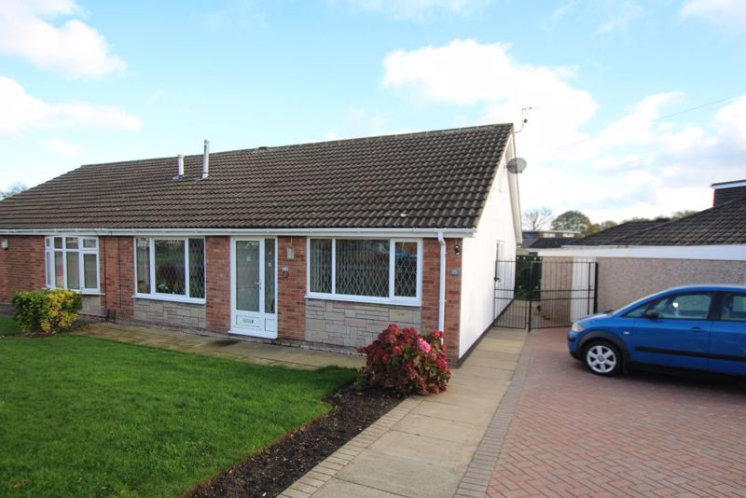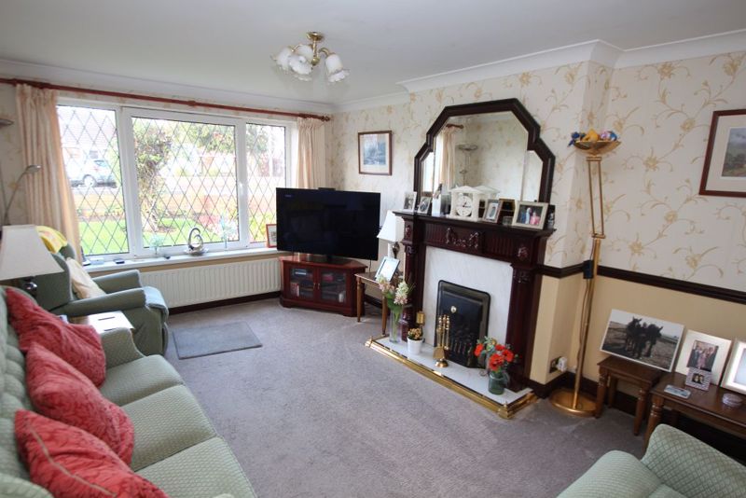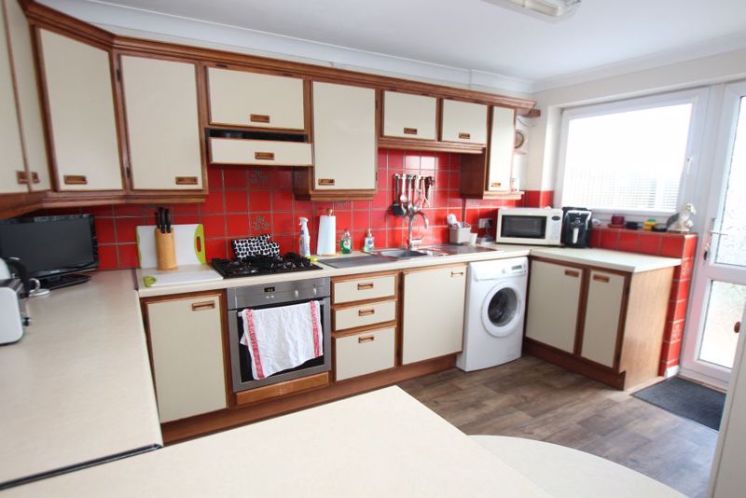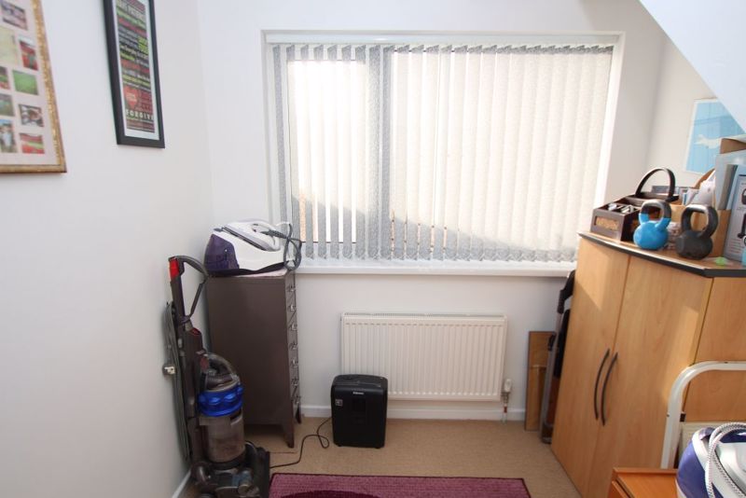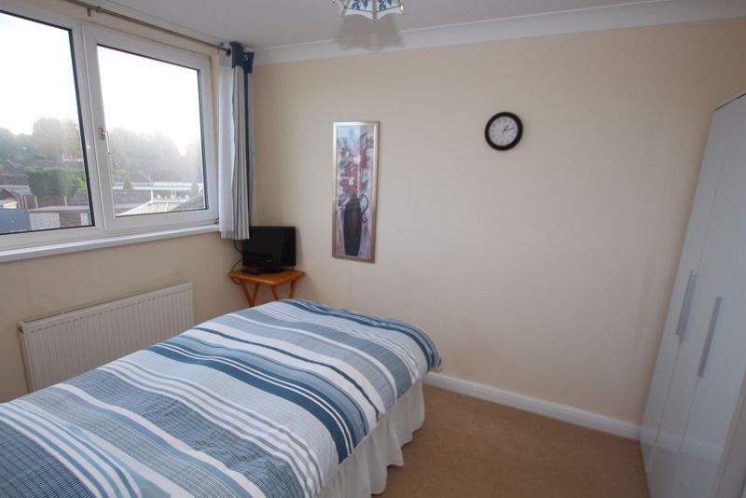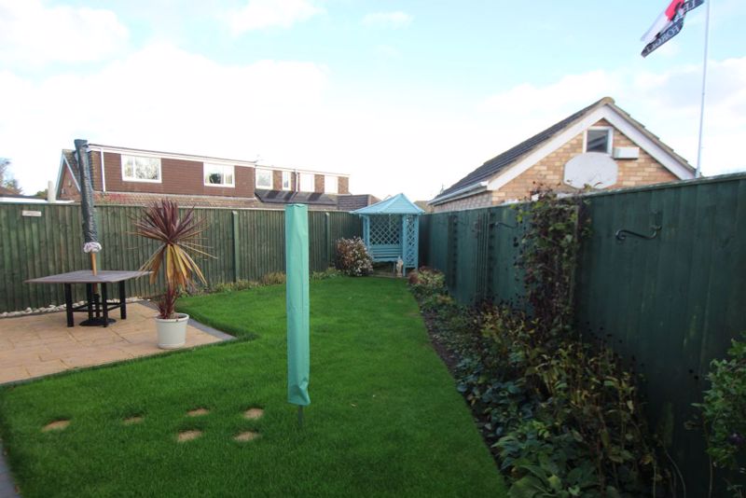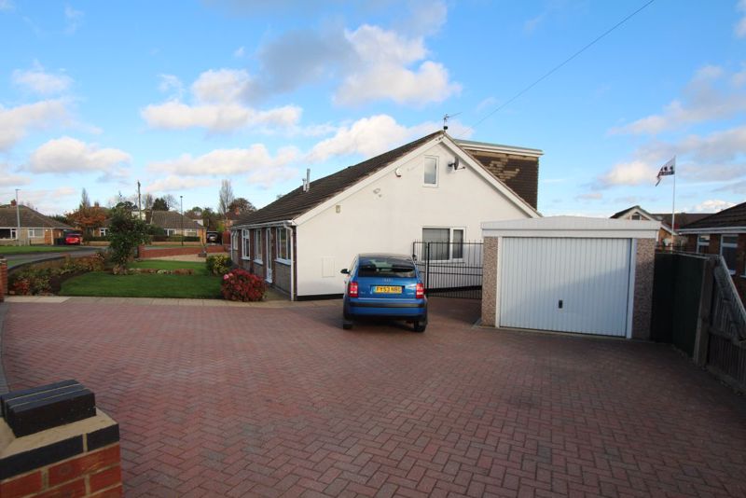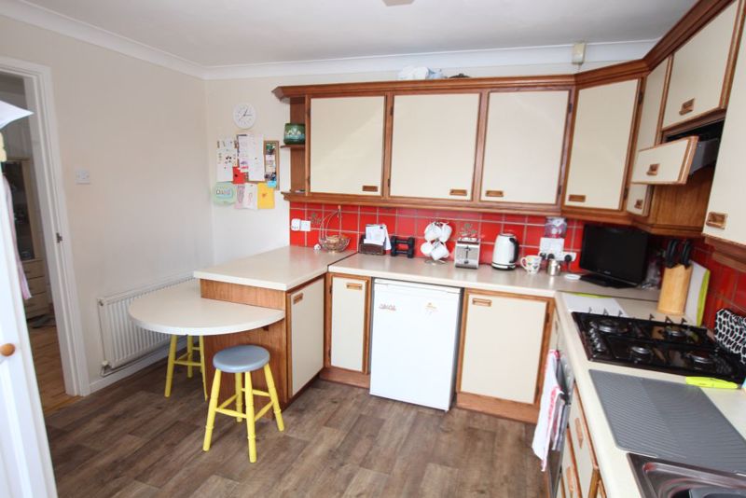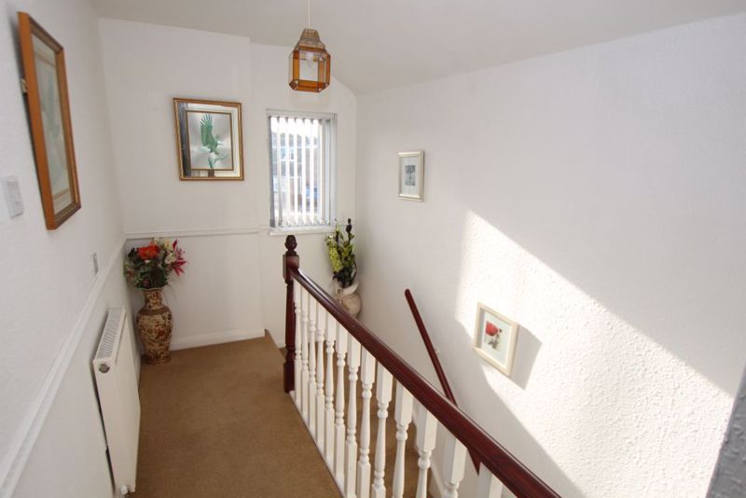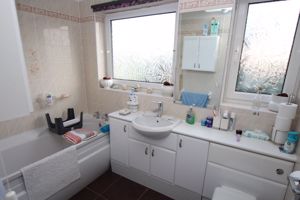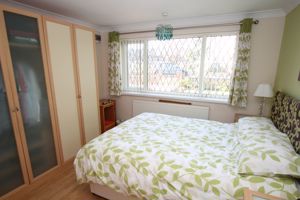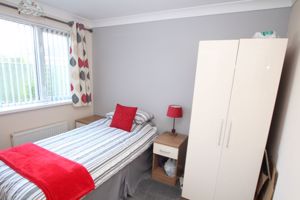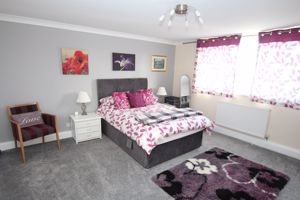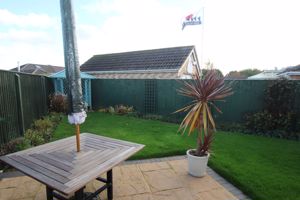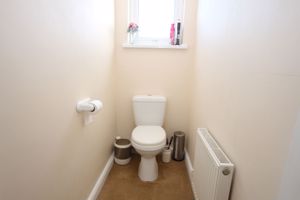Buttermere Crescent, Humberston
£235,000
Please enter your starting address in the form input below.
Please refresh the page if trying an alternate address.
- Tastefully presented and spacious four/five bedroom semi-detached dormer bungalow
- Gas central heating and uPVC double glazing
- Highly popular village location
- Idea purchase for a variety of buyers
- Entrance porch, hallway, living room, breakfast kitchen, bathroom and three possible bedrooms to the ground floor
- Landing, w.c and two bedrooms, one being a superb sized main bedroom to the first
- Front and rear gardens, driveway and ample off road parking for several vehicles
- Energy performance rating C and Council tax band B
- Excellent schools nearby
Early viewing is advised on this well proportioned and deceptive property, located within this popular village, this four/five bedroom semi-detached dormer bungalow creates an ideal purchase for a variety of buyers. Offering the benefits of gas central heating and uPVC double glazing, this well maintained property briefly comprises entrance porch, hallway, living room, breakfast kitchen, bathroom and three possible bedrooms to the ground floor. To the first floor you find the landing, w.c and two further bedrooms with the main being superbly sized. Front and rear gardens, detached garage and lovely sized frontage with a large block paved driveway creating ample off road parking for multiple vehicles with ample standing for a caravan/motorhome or similar.
Entrance Porch
4' 6'' x 4' 1'' (1.359m x 1.257m)
With uPVC double glazed entrance door with adjoining glazed window to the front elevation. Laminate flooring. dado rail to the walls. Inner door through to the hallway.
Hallway
19' 8'' x 6' 9'' max (5.989m x 2.054m)
Pleasantly presented and having laminate flooring, dado rail to the walls and staircase to the first floor.
Living Room
16' 5'' x 11' 2'' (5.015m x 3.414m)
Offering uPVC double glazed window to the front elevation. Coving to the ceiling and dado rail to the walls. Central heating radiator. Living flame gas fire with surround.
Kitchen/Breakfast Room
12' 11'' x 11' 3'' (3.936m x 3.422m) maximums
Offering uPVC double glazed window and entry door to the rear elevation. Fitted with a range of wall and base units with contrasting work surfacing and breakfast bar area. Inset sink and drainer. Tiled splashback. Integrated oven and four ring gas hob with extractor over. Plumbing for a washing machine.
Bedroom 3
11' 11'' x 11' 0'' (3.643m x 3.345m)
uPVC double glazed window to the front elevation. Coving to the ceiling. Central heating radiator. Laminate flooring.
Office or Bedroom 5
7' 4'' x 8' 5'' (2.243m x 2.573m) max
With uPVC double glazed window to the side elevation. A versatile space which can be used as a single bedroom or a home office or similar. Gas central heating radiator.
Bedroom 4
9' 8'' x 8' 5'' (2.948m x 2.553m)
uPVC double glazed window to the rear elevation. Central heating radiator.
Bathroom
5' 6'' x 8' 5'' (1.675m x 2.576m)
A well proportioned bathroom fitted with a panelled bath with shower over and fitted wash basin and w.c set into a modern unit. Tiling to the walls and floor. Central heating radiator.
First Floor Landing
uPVC double glazed window to the side elevation. Central heating radiator. Dado rail to the walls.
Bedroom One
14' 2'' x 14' 1'' (4.321m x 4.282m)
uPVC double glazed window. Central heating radiator. Fitted wardrobes. Walk in storage cupboard containing the hot water cylinder plus access to the roof eaves.
W.C
5' 5'' x 2' 11'' (1.6611m x 0.885m)
uPVC double glazed window to the rear. Central heating radiator. Close coupled w.c.
Bedroom Two
11' 1'' x 8' 4'' (3.377m x 2.540m)
uPVC double glazed window to the rear elevation. Central heating radiator. Coving to the ceiling.
Front Garden
The property benefits from a wide frontage with lawn and flower beds. Large block paved area providing access to the garager and creating ample off road parking for several vehicles and standing for a caravan/motorhome or similar.
Rear Garden
With fenced perimeter the rear garden has a patio area, lawn and flower borders. Further space just behind the garage.
Click to enlarge
Humberston DN36 4AD



