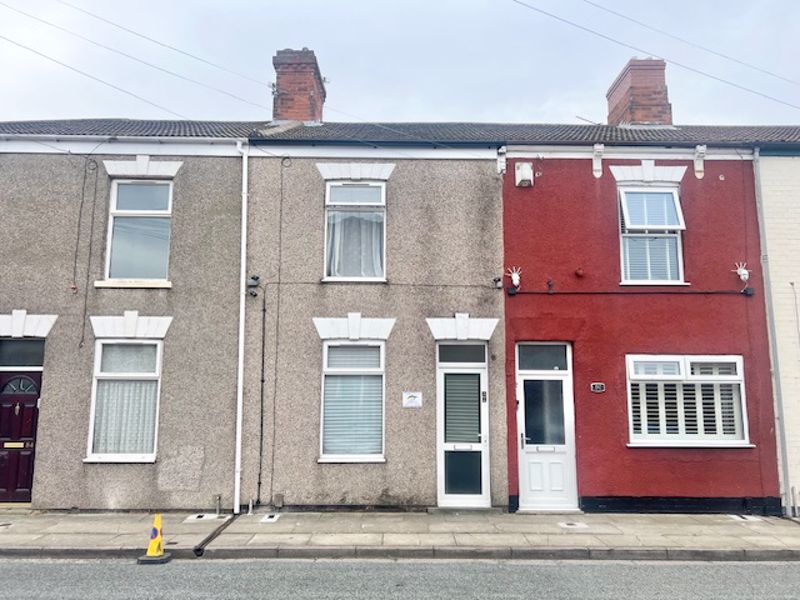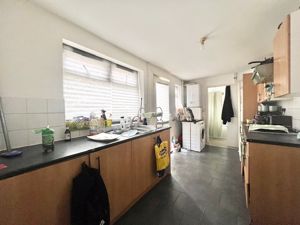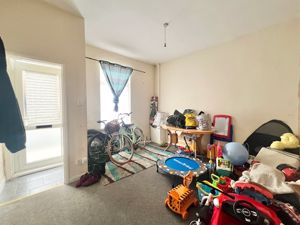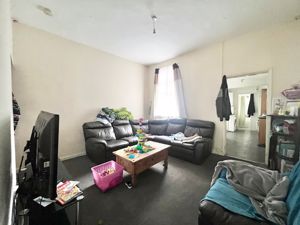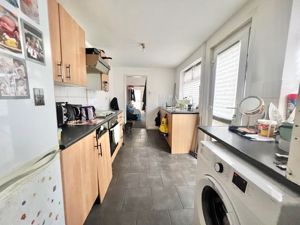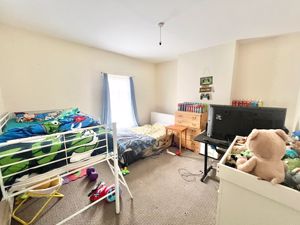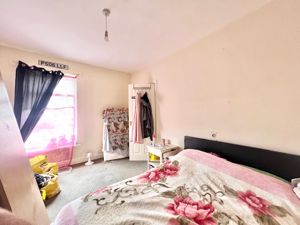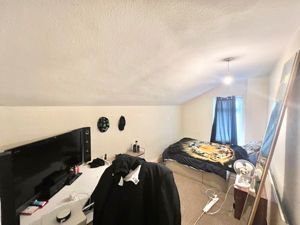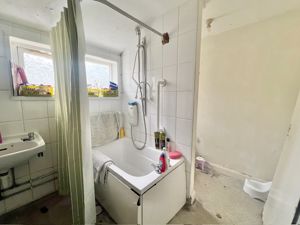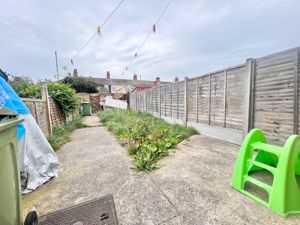Grafton Street, Grimsby
£59,950
Please enter your starting address in the form input below.
Please refresh the page if trying an alternate address.
- Three bedroom mid terrace house
- Two separate reception rooms
- Spacious fitted modern kitchen
- Ground floor bathroom with shower over bath
- LANDLORDS ONLY Investment property with tenants in place
- Close to amenities, schools and transport links
- Good sized rear gardens and patio to rear
- Energy performance rating D and Council tax band A
Coming to the market with NO FORWARD CHAIN is this well proportioned three bedroom mid terrace house. Sold with the tenant still in place, this property makes an excellent investment with returns of approximately 10.5% per annum. Briefly comprising entrance, dining room, living room, kitchen, ground floor bathroom, stairs and landing and three double bedrooms, the property has good sized rear gardens and concrete patio. The property is located close to local schooling, parks, amenities with local bus routes to both Cleethorpes and Grimsby.
Entrance porch
2' 9'' x 3' 4'' (0.84m x 1.02m)
A small entrance porch has uPVC frosted door, grey tiled floor, cream decor and pendant light.
Dining room
11' 11'' x 12' 10'' (3.63m x 3.91m)
The dining room has brown carpet, brown and cream decor, radiator, pendant light and uPVC window with blind.
Living room
12' 0'' x 12' 10'' (3.66m x 3.90m)
The living room is open plan to the dining area and has uPVC window with blind to the rear, brown carpet, cream decor, pendant light and radiator.
Kitchen
14' 6'' x 7' 6'' (4.41m x 2.28m)
The kitchen has a range of wood wall and base units to two sides with grey work top over. There is an integral gas hob with electric oven grill, space for tall fridge freezer and washing machine, white tiled splash backs, one and a half sink drainer, white decor, grey tiled floor, radiator, uPVC frosted door and two uPVC windows.
Bathroom
9' 1'' x 7' 0'' (2.76m x 2.13m)
The bathroom has matching white WC, sink and bath with shower over bath, white tiled splash backs, two frosted uPVC windows, grey wet room style floor, two ceiling lights, cream decor, extractor and radiator.
Stairs and landing
The stairs and landing have cream decor, brown carpet and pendant light.
Bedroom One
11' 11'' x 12' 11'' (3.62m x 3.93m)
The largest bedroom has light brown carpet, cream decor, uPVC window, pendant light and radiator.
Bedroom Two
11' 11'' x 9' 10'' (3.63m x 2.99m)
Another double bedroom has cream decor, light brown carpet, uPVC window, radiator, pendant light and storage cupboard.
Bedroom Three
14' 1'' x 7' 7'' (4.30m x 2.31m)
A large third bedroom has uPVC window to the rear, cream decor, brown carpet, radiator and pendant light.
Rear garden
The rear garden has concrete patio and path through garden to timber gate. There is a lawn garden with a mix of timber fencing and wall to the boundaries
Click to enlarge
Grimsby DN32 7RP



